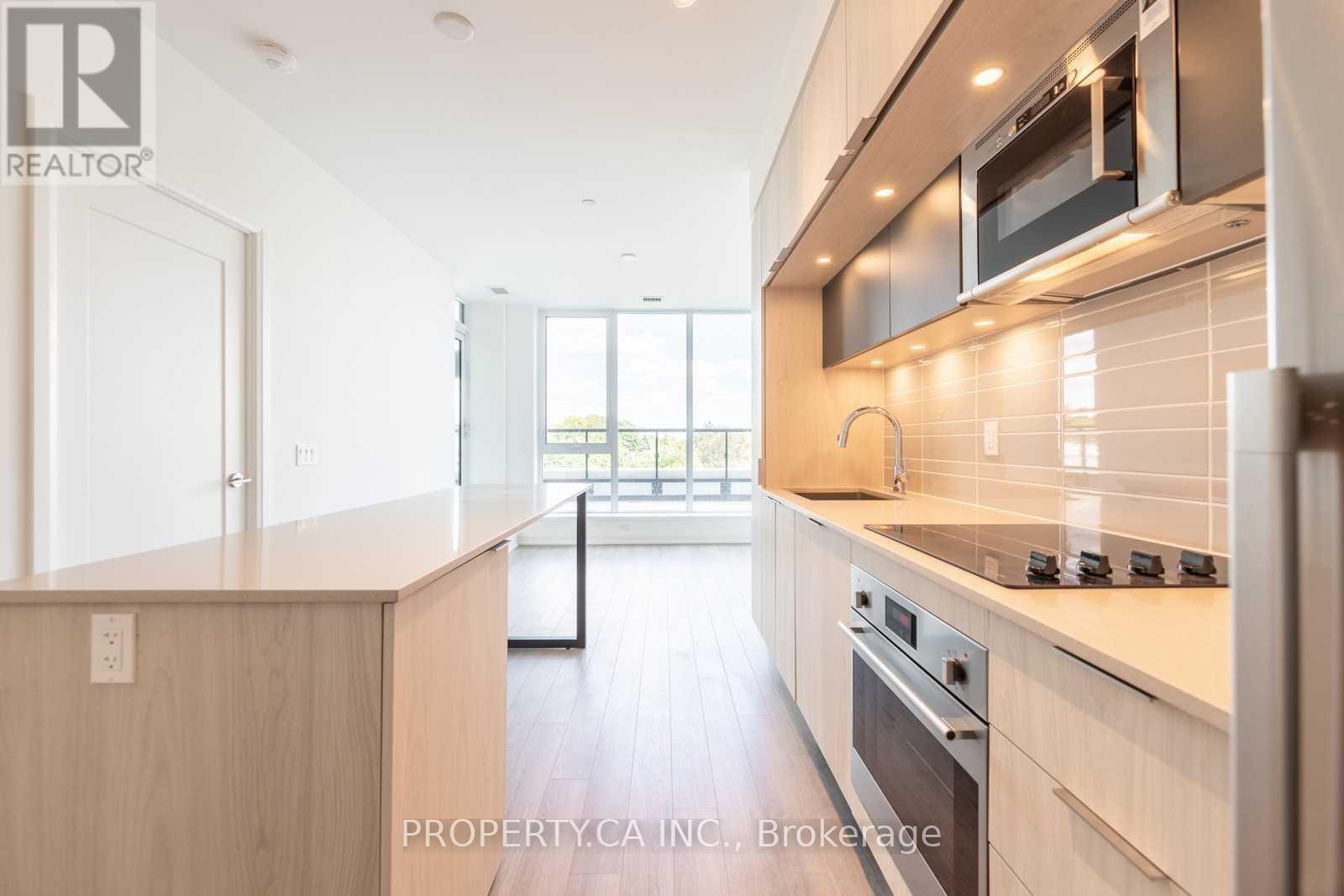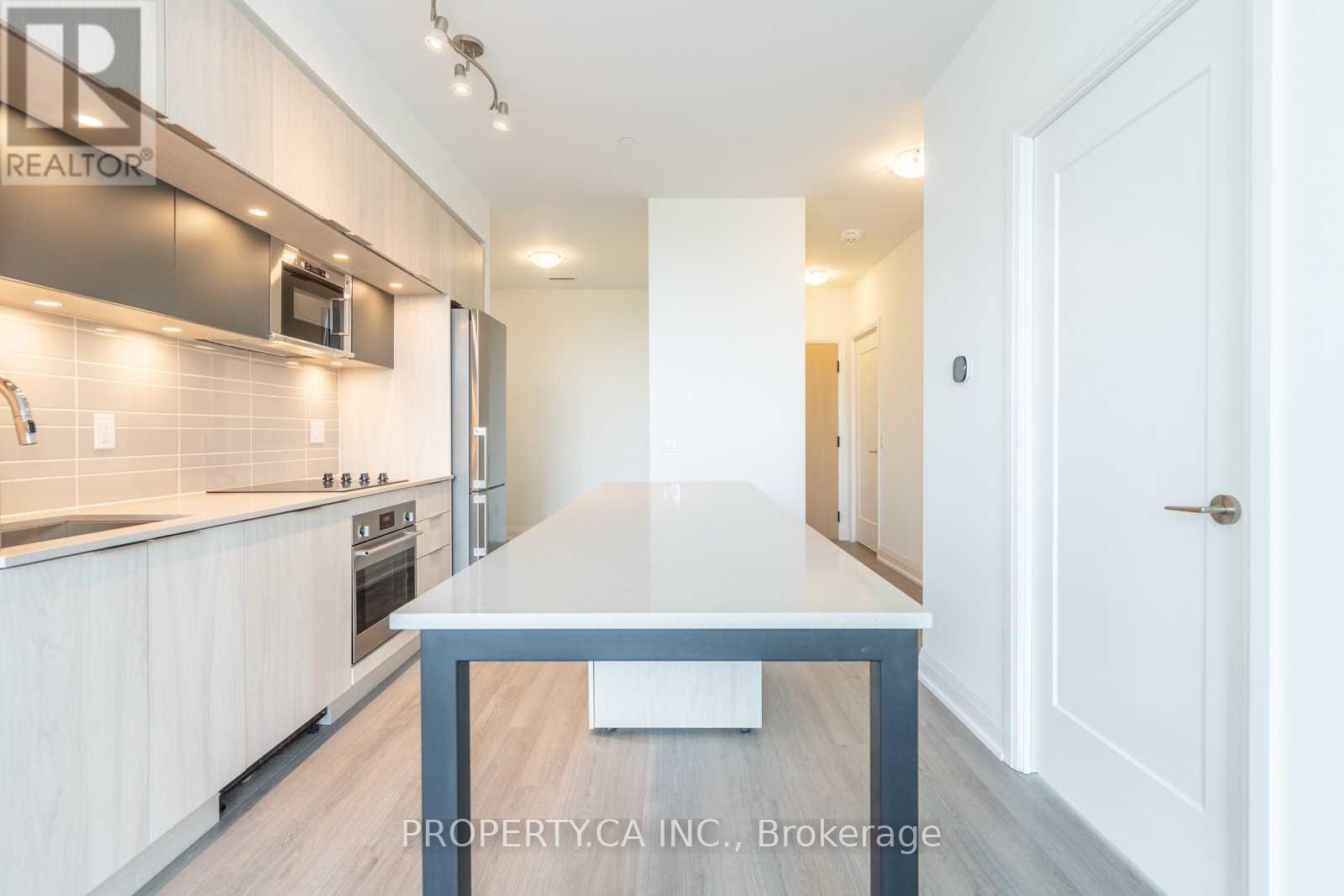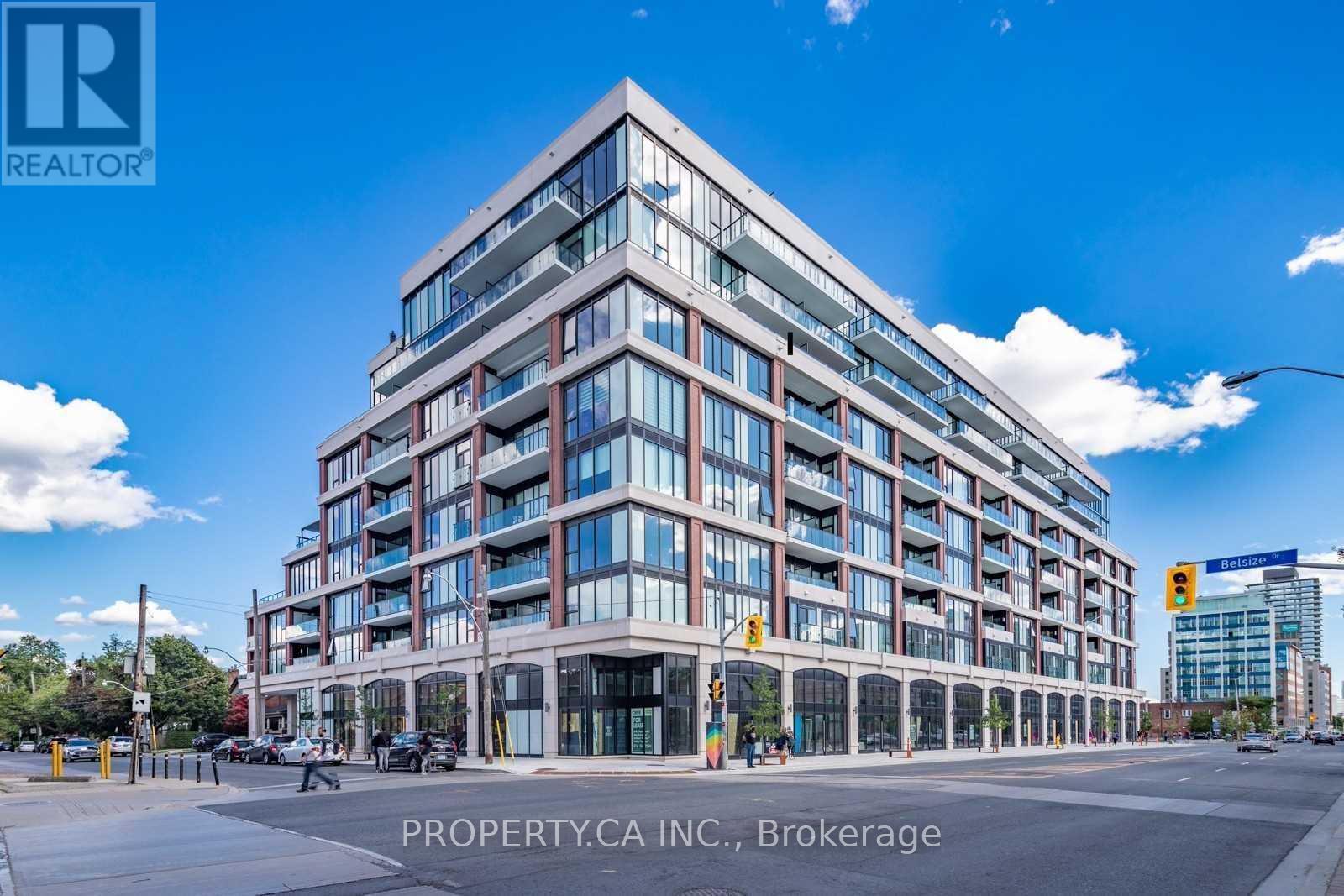402 - 1 Belsize Drive Toronto, Ontario M4S 0B9
$2,650 Monthly
Midtown Living At Its Best At J. Davis Building Built By Mattamy Homes. Luxurious Bright and Spacious Immaculate 1 Bed Plus Den/Office Featuring Floor To Ceiling Windows and Laminate Hardwood Floors In Both Main Living Space And Bedroom. Kitchen Features Built In Appliances, An Abundance of Counter Space and Oversized Breakfast Bar/Island. Bedroom Has Built In Closet Organizer and Ensuite. Two Full Bathrooms With Ensuite Laundry. Walk Out To Oversized Terrace with Bright East Facing Tree Lined Unobstructed Neighbourhood Views. The Large Terrace is Perfect for Summer Entertaining with Gas Bbq Hook Up! Storage Locker Included. Perfect Home For Busy Professionals! Premium Building Amenities Include Rooftop Terrace/BBQ Area, Guest Suites, 24 Hour Concierge, Bike Storage, Main Floor Full Gym & Fitness Facility. Steps to Davisville Subway Station, Trendy Restaurants/Cafe, Shopping and Neighbourhood Parks. PLEASE NOTE: Photos From Past Listing. (id:61852)
Property Details
| MLS® Number | C12115351 |
| Property Type | Single Family |
| Neigbourhood | Don Valley West |
| Community Name | Mount Pleasant East |
| AmenitiesNearBy | Public Transit, Schools |
| CommunityFeatures | Pet Restrictions |
| Features | Carpet Free, In Suite Laundry |
Building
| BathroomTotal | 2 |
| BedroomsAboveGround | 1 |
| BedroomsBelowGround | 1 |
| BedroomsTotal | 2 |
| Age | 0 To 5 Years |
| Amenities | Exercise Centre, Party Room, Storage - Locker |
| Appliances | Oven - Built-in |
| CoolingType | Central Air Conditioning |
| ExteriorFinish | Brick, Stucco |
| FlooringType | Laminate |
| HeatingFuel | Natural Gas |
| HeatingType | Forced Air |
| SizeInterior | 600 - 699 Sqft |
| Type | Apartment |
Parking
| Underground | |
| Garage |
Land
| Acreage | No |
| LandAmenities | Public Transit, Schools |
Rooms
| Level | Type | Length | Width | Dimensions |
|---|---|---|---|---|
| Main Level | Living Room | 3.32 m | 2.97 m | 3.32 m x 2.97 m |
| Main Level | Kitchen | 3.42 m | 2.49 m | 3.42 m x 2.49 m |
| Main Level | Bedroom | 3.04 m | 3.04 m | 3.04 m x 3.04 m |
| Main Level | Den | 2.36 m | 1.91 m | 2.36 m x 1.91 m |
Interested?
Contact us for more information
Jeff Mckee
Salesperson
36 Distillery Lane Unit 500
Toronto, Ontario M5A 3C4






































