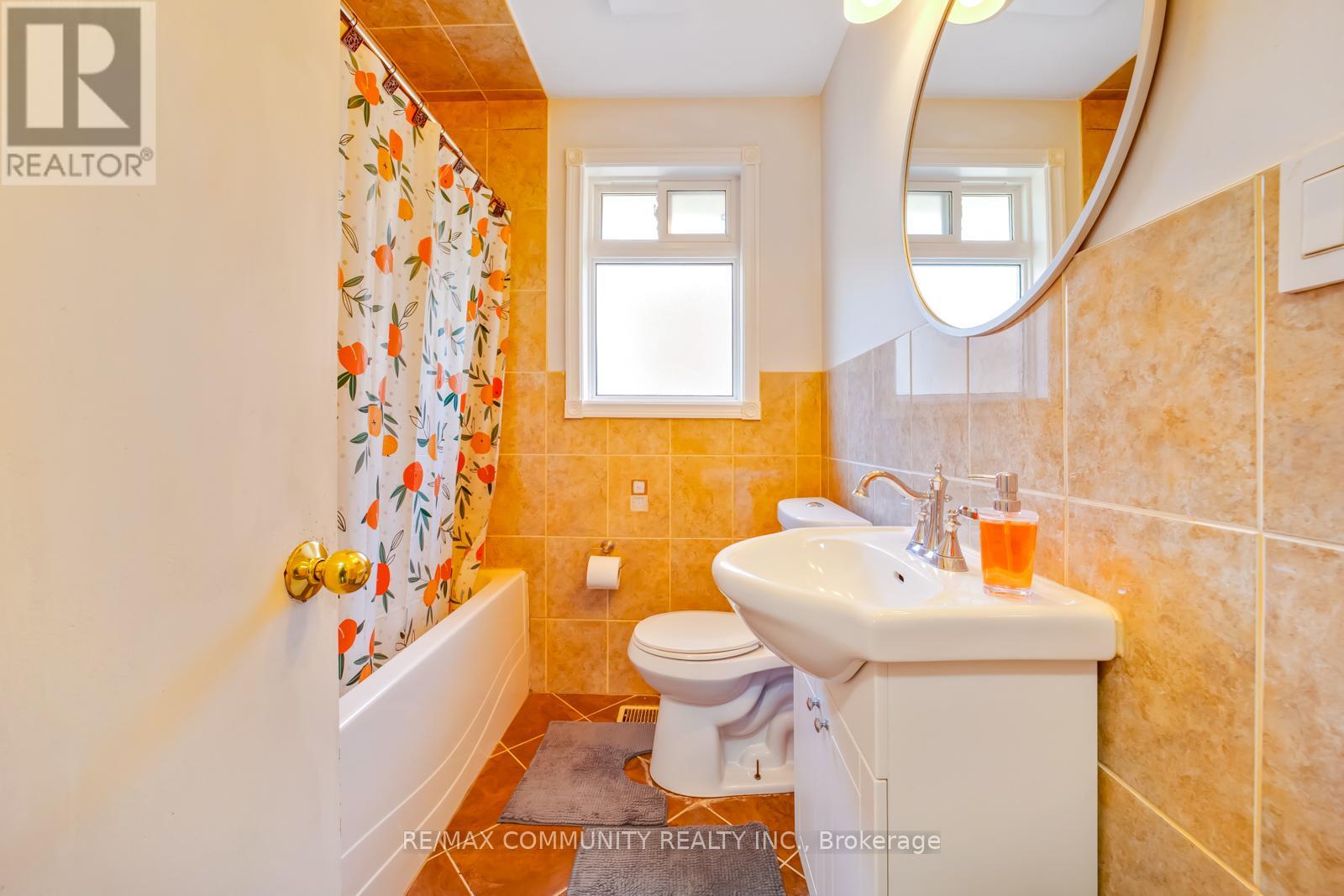103 Packard Boulevard Toronto, Ontario M1P 4K7
$998,000
Welcome to 103 Packard Blvd!! A charming family home nestled in the heart of the highly sought-after Bendale community. Situated on a premium corner lot, this home features a rare double carport and two fenced yards. Perfect for comfortable family living. The main floor features hardwood flooring throughout, a sun-filled open-concept living and dining area. A large kitchen with a central island and walk-out to a deck. Perfect for entertaining or relaxing outdoors. Three generously sized bedrooms with its own closet and a full bathroom to complete the main level. The fully finished basement with a separate entrance provides even more living space. Featuring a large entertainment area, a second kitchen, a bonus room ideal for a home office or guest space, and a 3-piece bathroom. Enjoy the beautifully landscaped yard and a private deck, perfect for hosting summer barbecues or simply unwinding at the end of the day. This home has been very well cared for by the current owner, with numerous upgrades over the years. Located just a short walk to Scarborough Town Centre, this home offers unbeatable convenience with close proximity to top-rated schools, TTC, the future GO platform at STC, a planned subway extension, hospital, shopping, and easy access to Highway 401. With ample living space, exceptional storage, and an unbeatable location, this home is full of potential. Don't miss your chance to own this Bendale gem! **Check out our virtual tour!** (id:61852)
Property Details
| MLS® Number | E12114621 |
| Property Type | Single Family |
| Neigbourhood | Scarborough |
| Community Name | Bendale |
| ParkingSpaceTotal | 4 |
Building
| BathroomTotal | 2 |
| BedroomsAboveGround | 3 |
| BedroomsBelowGround | 1 |
| BedroomsTotal | 4 |
| Appliances | Dryer, Microwave, Two Stoves, Washer, Two Refrigerators |
| ArchitecturalStyle | Bungalow |
| BasementDevelopment | Finished |
| BasementFeatures | Separate Entrance |
| BasementType | N/a (finished) |
| ConstructionStyleAttachment | Detached |
| CoolingType | Central Air Conditioning |
| ExteriorFinish | Brick |
| FoundationType | Block |
| HeatingFuel | Natural Gas |
| HeatingType | Forced Air |
| StoriesTotal | 1 |
| SizeInterior | 1100 - 1500 Sqft |
| Type | House |
| UtilityWater | Municipal Water |
Parking
| Carport | |
| Garage |
Land
| Acreage | No |
| Sewer | Sanitary Sewer |
| SizeDepth | 112 Ft |
| SizeFrontage | 68 Ft ,8 In |
| SizeIrregular | 68.7 X 112 Ft |
| SizeTotalText | 68.7 X 112 Ft |
https://www.realtor.ca/real-estate/28239467/103-packard-boulevard-toronto-bendale-bendale
Interested?
Contact us for more information
Thiva Thirulogasingham
Salesperson
203 - 1265 Morningside Ave
Toronto, Ontario M1B 3V9









































