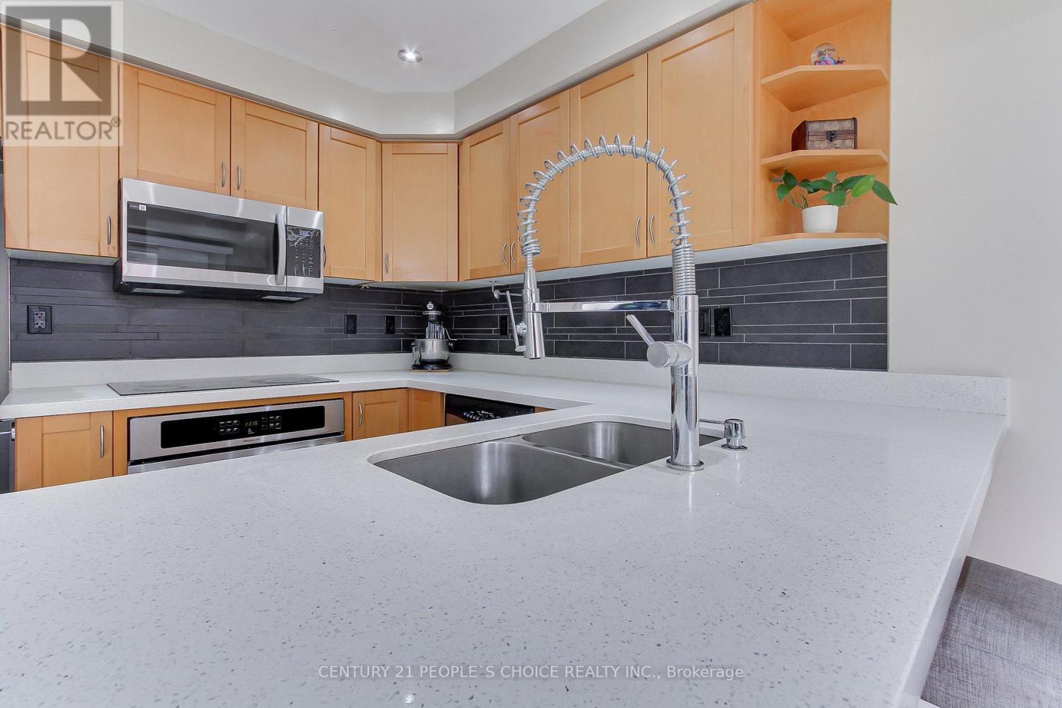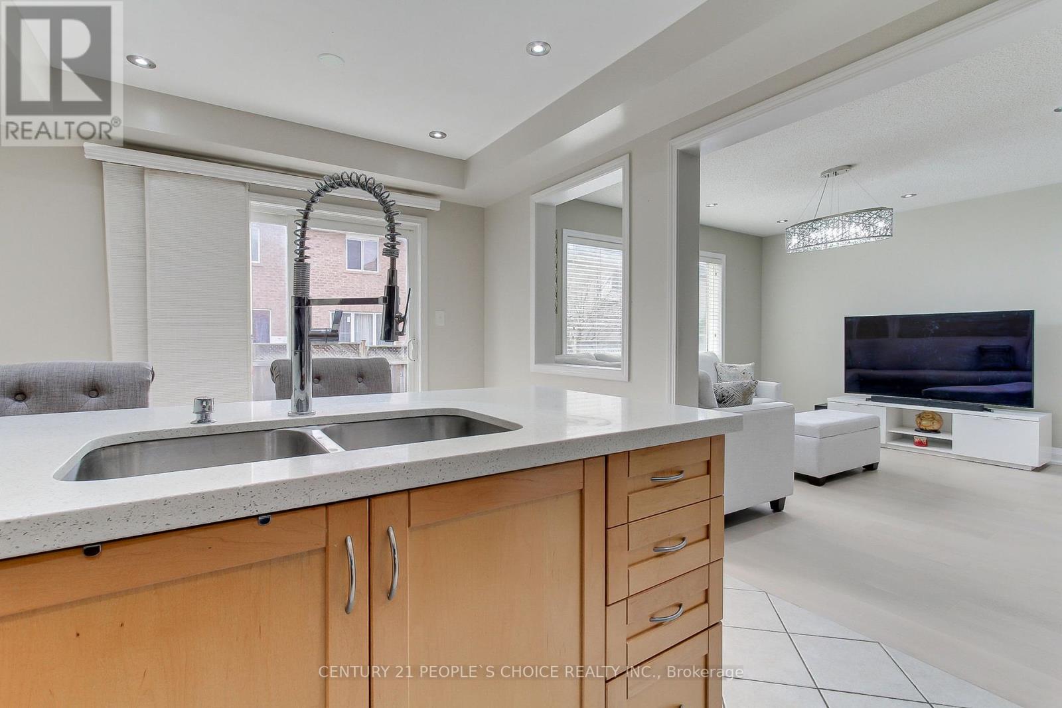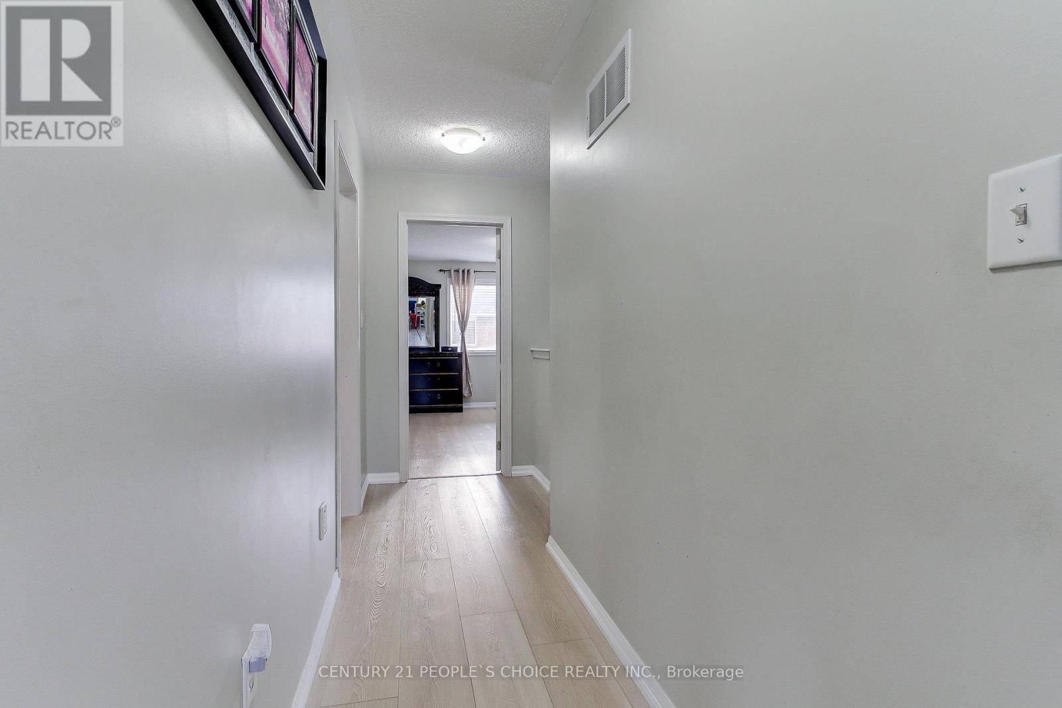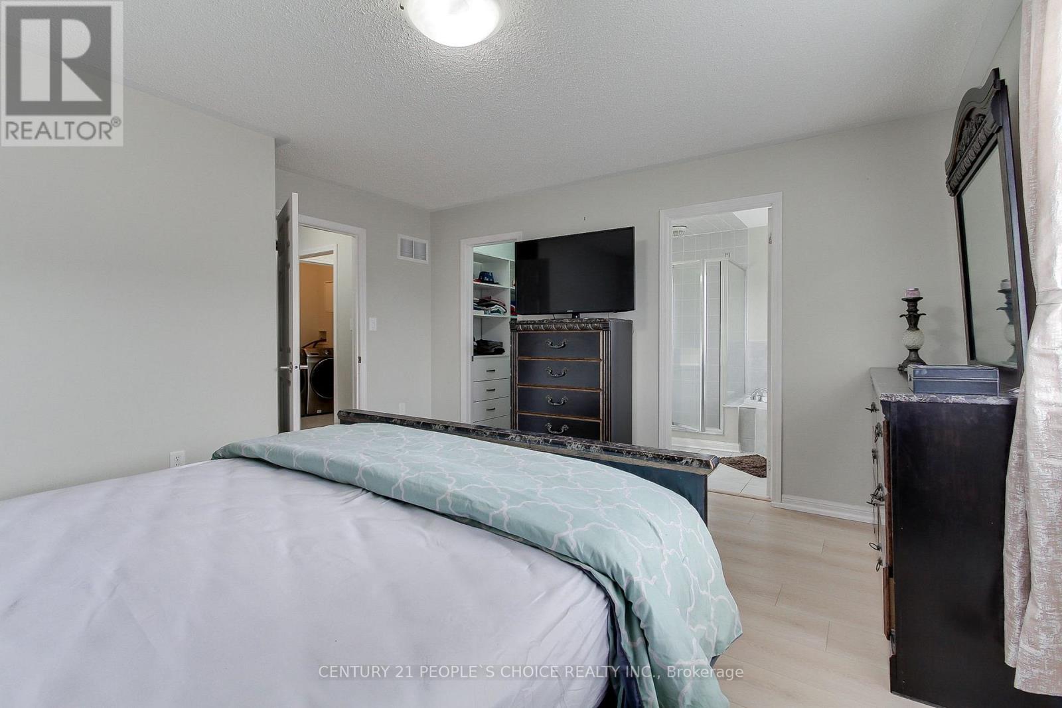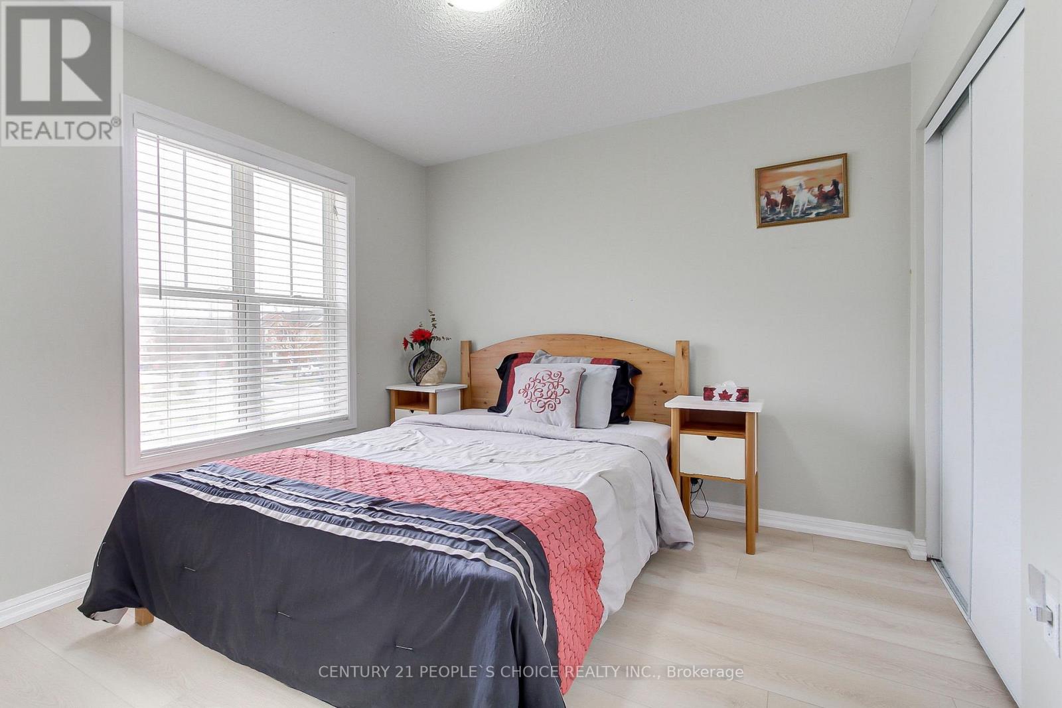1076 Clark Boulevard Milton, Ontario L9T 6Y5
$995,000
Gorgeous, Bright, and Spacious All-Brick 4-Bedroom Home This stunning, move-in-ready home perfectly blends comfort and style. It features a separate living room and family room, a spacious kitchen with stainless steel appliances, and a family-sized breakfast area overlooking a fully fenced backyard. The main floor boasts engineered hardwood flooring, pot lights, and an abundance of natural light throughout.Upstairs, youll find four generously sized bedrooms and a convenient laundry room. The primary bedroom offers a walk-in closet and a luxurious ensuite with a soaker tub and separate shower.Situated on the wider section of Clark Blvd, this home enjoys an amazing location. Recent updates include roof shingles (2021), furnace (2019), A/C (2017), and stainless steel appliances.The fully finished basement is perfect for an in-law suite, featuring a large bedroom, spacious living area, 3-piece washroom, storage room, and a laundry area ideal for additional living space. (id:61852)
Property Details
| MLS® Number | W12114642 |
| Property Type | Single Family |
| Community Name | 1023 - BE Beaty |
| AmenitiesNearBy | Park, Public Transit, Schools |
| ParkingSpaceTotal | 2 |
Building
| BathroomTotal | 4 |
| BedroomsAboveGround | 4 |
| BedroomsBelowGround | 1 |
| BedroomsTotal | 5 |
| Appliances | Cooktop, Dishwasher, Dryer, Oven, Washer, Refrigerator |
| BasementDevelopment | Finished |
| BasementType | N/a (finished) |
| ConstructionStyleAttachment | Semi-detached |
| CoolingType | Central Air Conditioning |
| ExteriorFinish | Brick |
| FlooringType | Hardwood, Ceramic, Vinyl |
| FoundationType | Concrete |
| HalfBathTotal | 1 |
| HeatingFuel | Natural Gas |
| HeatingType | Forced Air |
| StoriesTotal | 2 |
| SizeInterior | 1500 - 2000 Sqft |
| Type | House |
| UtilityWater | Municipal Water |
Parking
| Garage |
Land
| Acreage | No |
| FenceType | Fenced Yard |
| LandAmenities | Park, Public Transit, Schools |
| Sewer | Sanitary Sewer |
| SizeDepth | 80 Ft ,4 In |
| SizeFrontage | 28 Ft ,6 In |
| SizeIrregular | 28.5 X 80.4 Ft |
| SizeTotalText | 28.5 X 80.4 Ft|under 1/2 Acre |
| ZoningDescription | Res. |
Rooms
| Level | Type | Length | Width | Dimensions |
|---|---|---|---|---|
| Second Level | Primary Bedroom | 3.63 m | 4.45 m | 3.63 m x 4.45 m |
| Second Level | Bedroom 2 | 3.18 m | 2.75 m | 3.18 m x 2.75 m |
| Second Level | Bedroom 3 | 3.91 m | 3.4 m | 3.91 m x 3.4 m |
| Second Level | Bedroom 4 | 2.94 m | 3.05 m | 2.94 m x 3.05 m |
| Basement | Bedroom | Measurements not available | ||
| Basement | Great Room | Measurements not available | ||
| Main Level | Living Room | 5.84 m | 3.88 m | 5.84 m x 3.88 m |
| Main Level | Dining Room | 5.84 m | 3.88 m | 5.84 m x 3.88 m |
| Main Level | Family Room | 3.65 m | 3.94 m | 3.65 m x 3.94 m |
| Main Level | Kitchen | 2.92 m | 4.82 m | 2.92 m x 4.82 m |
| Main Level | Eating Area | 2.92 m | 4.82 m | 2.92 m x 4.82 m |
Utilities
| Cable | Available |
| Sewer | Available |
https://www.realtor.ca/real-estate/28239824/1076-clark-boulevard-milton-be-beaty-1023-be-beaty
Interested?
Contact us for more information
Brij Gawri
Salesperson
120 Matheson Blvd E #103
Mississauga, Ontario L4Z 1X1














