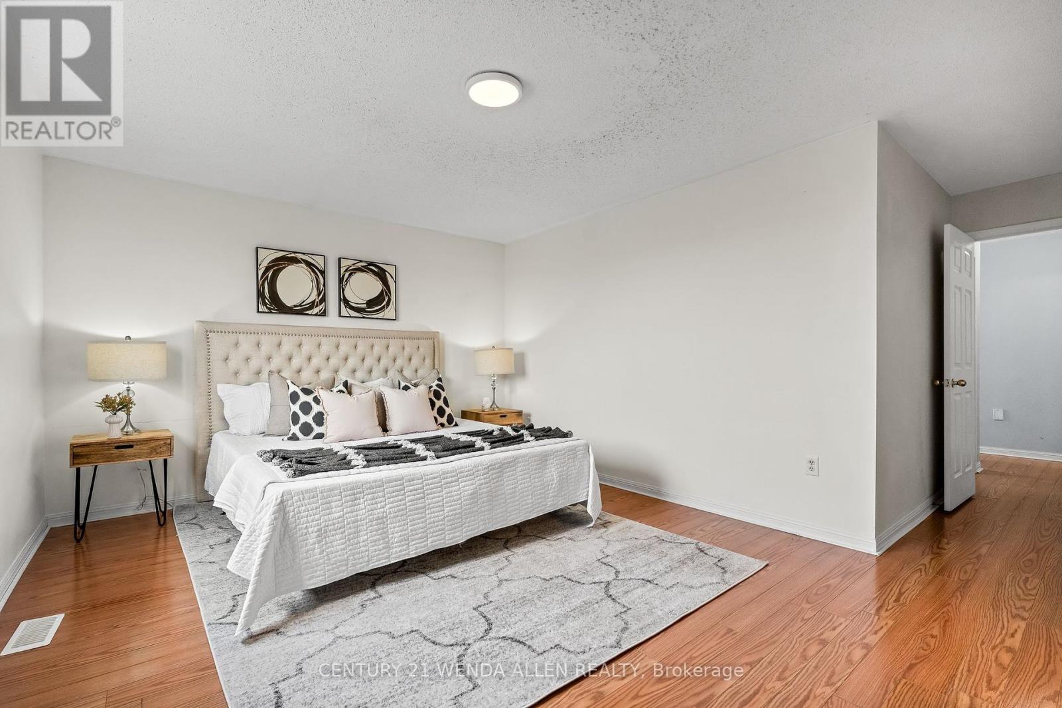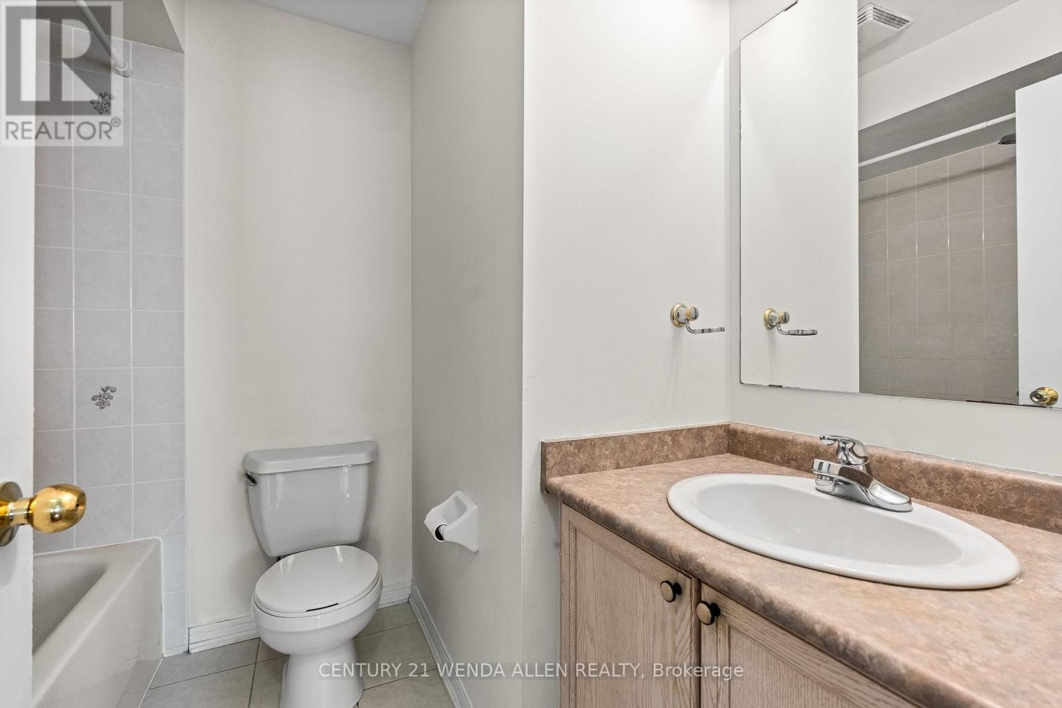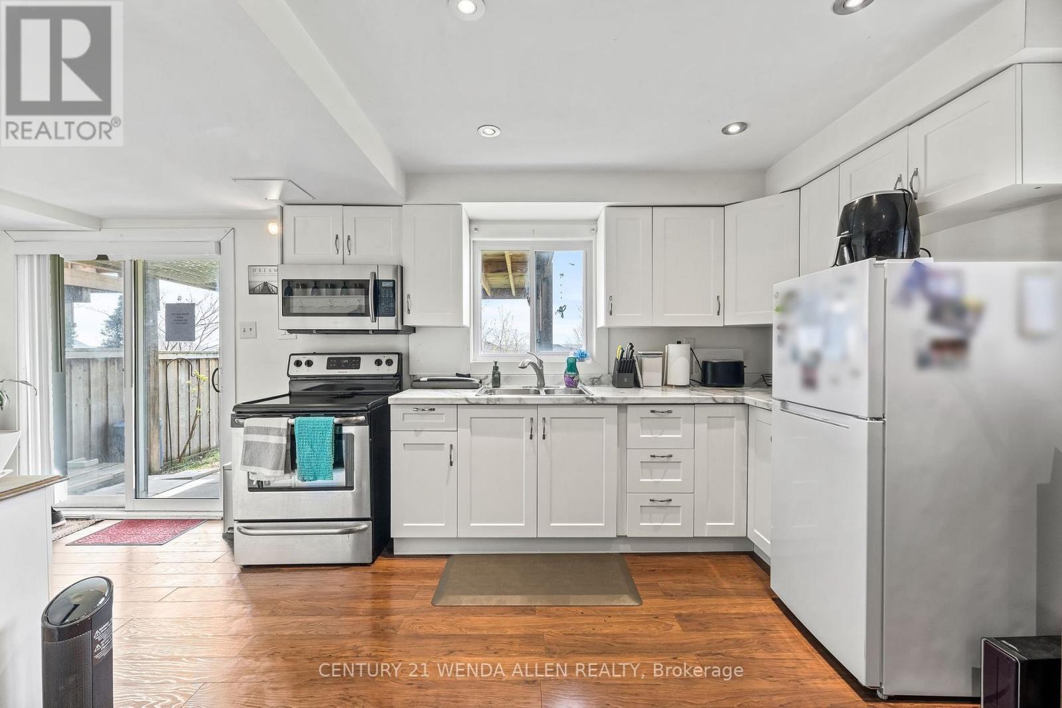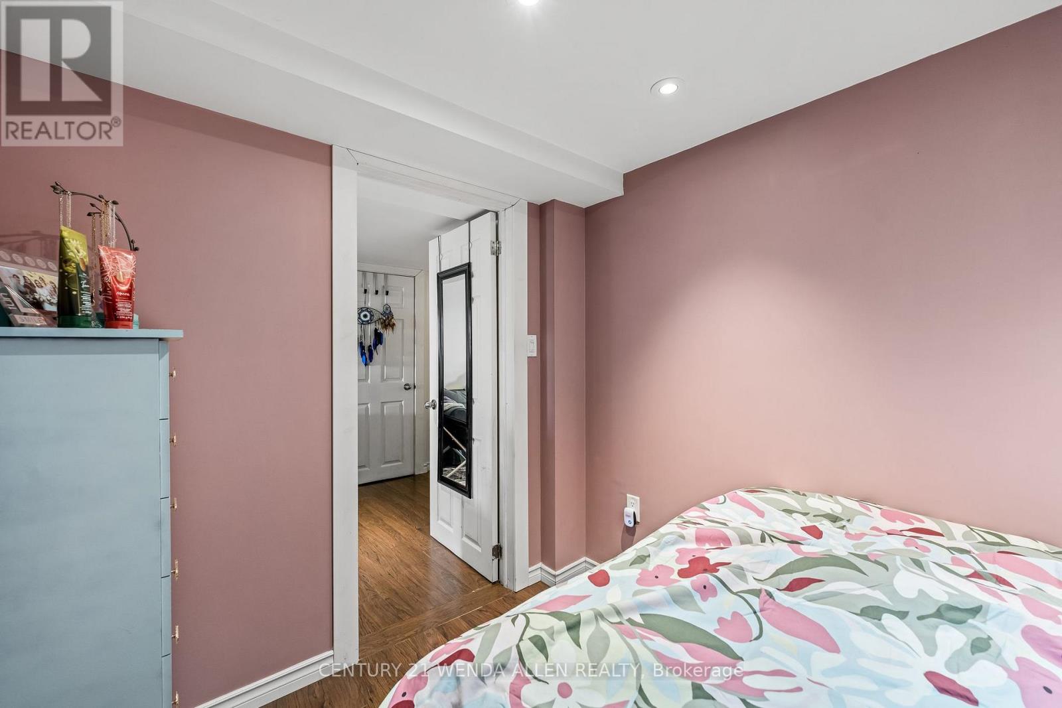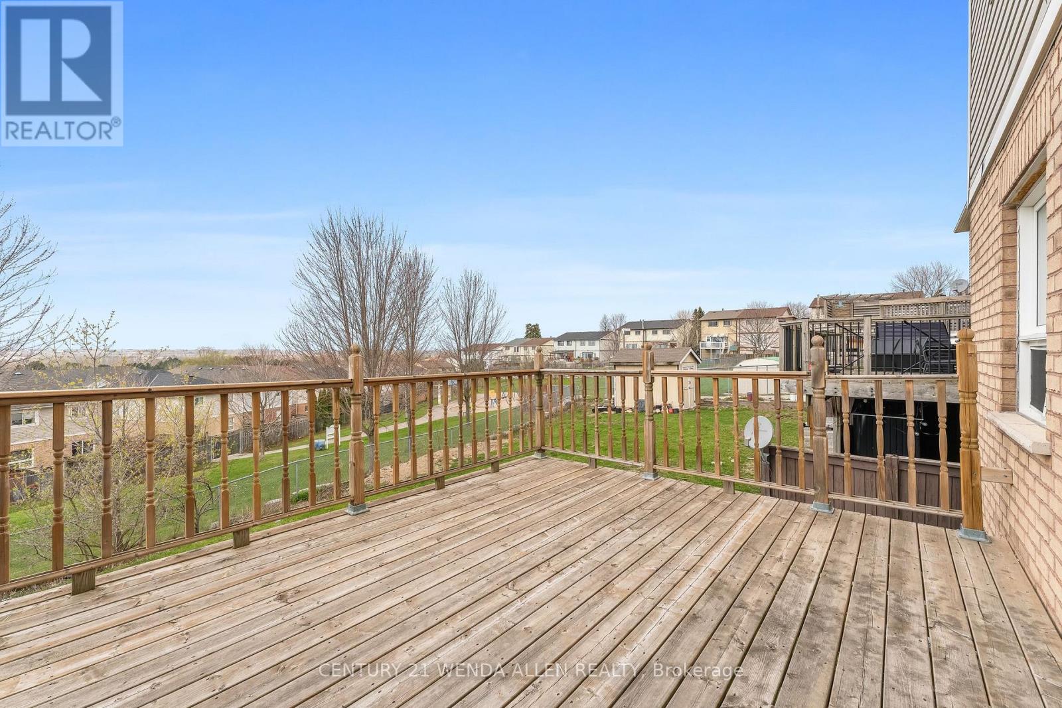956 Townline Road S Oshawa, Ontario L1H 0A4
$769,500
Amazing 4+1 bedroom family home with breathtaking views of Lake Ontario! Located on the Oshawa/Courtice border, just steps from Lake Ontario in a highly sought-after family neighborhood. This home features a bright one-bedroom in-law basement apartment with a separate entrance and walk-out. The main floor includes a walkout from the breakfast area to a deck with southwest views of Lake Ontario, a two-piece powder room, and a laundry room with direct access to the garage. Upstairs, there are four bedrooms and two full bathrooms; the master bedroom boasts a walk-in closet and its own ensuite bathroom. The property fronts onto a field, ensuring no neighbors in front. Close to walking trails, Lake Ontario, Highway 401, and all amenities. new furnace (id:61852)
Open House
This property has open houses!
2:00 pm
Ends at:4:00 pm
2:00 pm
Ends at:4:00 pm
Property Details
| MLS® Number | E12114834 |
| Property Type | Single Family |
| Neigbourhood | Donevan |
| Community Name | Donevan |
| Features | Cul-de-sac, Ravine, In-law Suite |
| ParkingSpaceTotal | 5 |
Building
| BathroomTotal | 4 |
| BedroomsAboveGround | 4 |
| BedroomsBelowGround | 1 |
| BedroomsTotal | 5 |
| Appliances | All |
| BasementDevelopment | Finished |
| BasementFeatures | Separate Entrance, Walk Out |
| BasementType | N/a (finished) |
| ConstructionStyleAttachment | Detached |
| CoolingType | Central Air Conditioning |
| ExteriorFinish | Brick Facing, Vinyl Siding |
| FireplacePresent | Yes |
| FlooringType | Laminate, Tile |
| FoundationType | Concrete |
| HalfBathTotal | 1 |
| HeatingFuel | Natural Gas |
| HeatingType | Forced Air |
| StoriesTotal | 2 |
| SizeInterior | 1500 - 2000 Sqft |
| Type | House |
| UtilityWater | Municipal Water |
Parking
| Attached Garage | |
| Garage |
Land
| Acreage | No |
| Sewer | Sanitary Sewer |
| SizeDepth | 123 Ft ,7 In |
| SizeFrontage | 29 Ft ,6 In |
| SizeIrregular | 29.5 X 123.6 Ft |
| SizeTotalText | 29.5 X 123.6 Ft |
| SurfaceWater | Lake/pond |
Rooms
| Level | Type | Length | Width | Dimensions |
|---|---|---|---|---|
| Second Level | Primary Bedroom | 4.76 m | 5.71 m | 4.76 m x 5.71 m |
| Second Level | Bedroom 2 | 3.4 m | 3.68 m | 3.4 m x 3.68 m |
| Second Level | Bedroom 3 | 3.68 m | 3.35 m | 3.68 m x 3.35 m |
| Second Level | Bedroom 4 | 10.11 m | 9.1 m | 10.11 m x 9.1 m |
| Basement | Recreational, Games Room | 3.28 m | 4.92 m | 3.28 m x 4.92 m |
| Basement | Bedroom 5 | 3.09 m | 2.28 m | 3.09 m x 2.28 m |
| Basement | Kitchen | 6.47 m | 2.36 m | 6.47 m x 2.36 m |
| Main Level | Living Room | 3.21 m | 6.82 m | 3.21 m x 6.82 m |
| Main Level | Kitchen | 3.26 m | 3.3 m | 3.26 m x 3.3 m |
| Main Level | Eating Area | 3.26 m | 2.5 m | 3.26 m x 2.5 m |
| Main Level | Laundry Room | 3.15 m | 1.83 m | 3.15 m x 1.83 m |
https://www.realtor.ca/real-estate/28239989/956-townline-road-s-oshawa-donevan-donevan
Interested?
Contact us for more information
Matt Phillips
Salesperson
3455 Garrard Road Unit 7
Whitby, Ontario L1R 2N2
Michael Louis Gallant
Salesperson
3455 Garrard Road Unit 7
Whitby, Ontario L1R 2N2




















