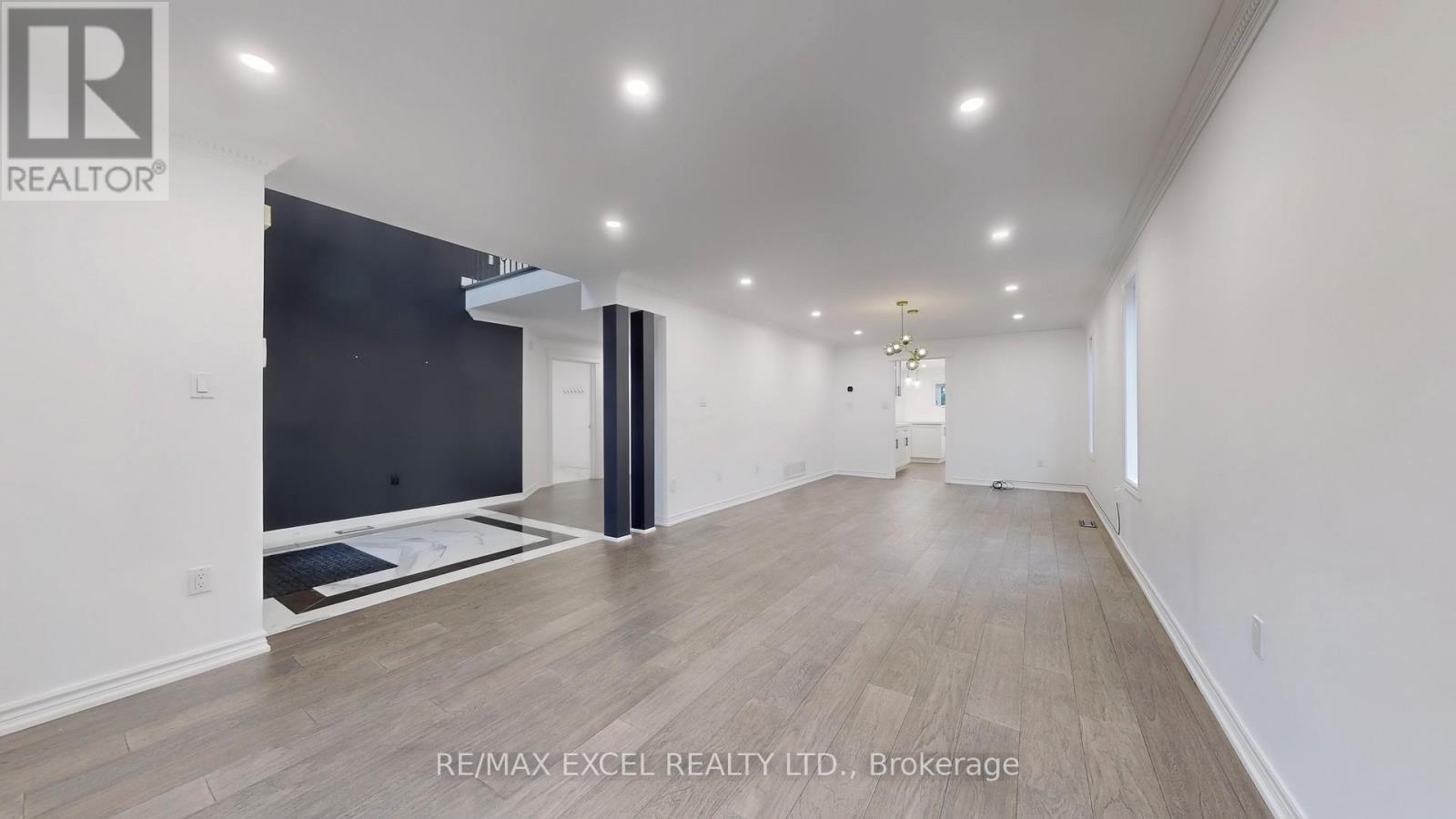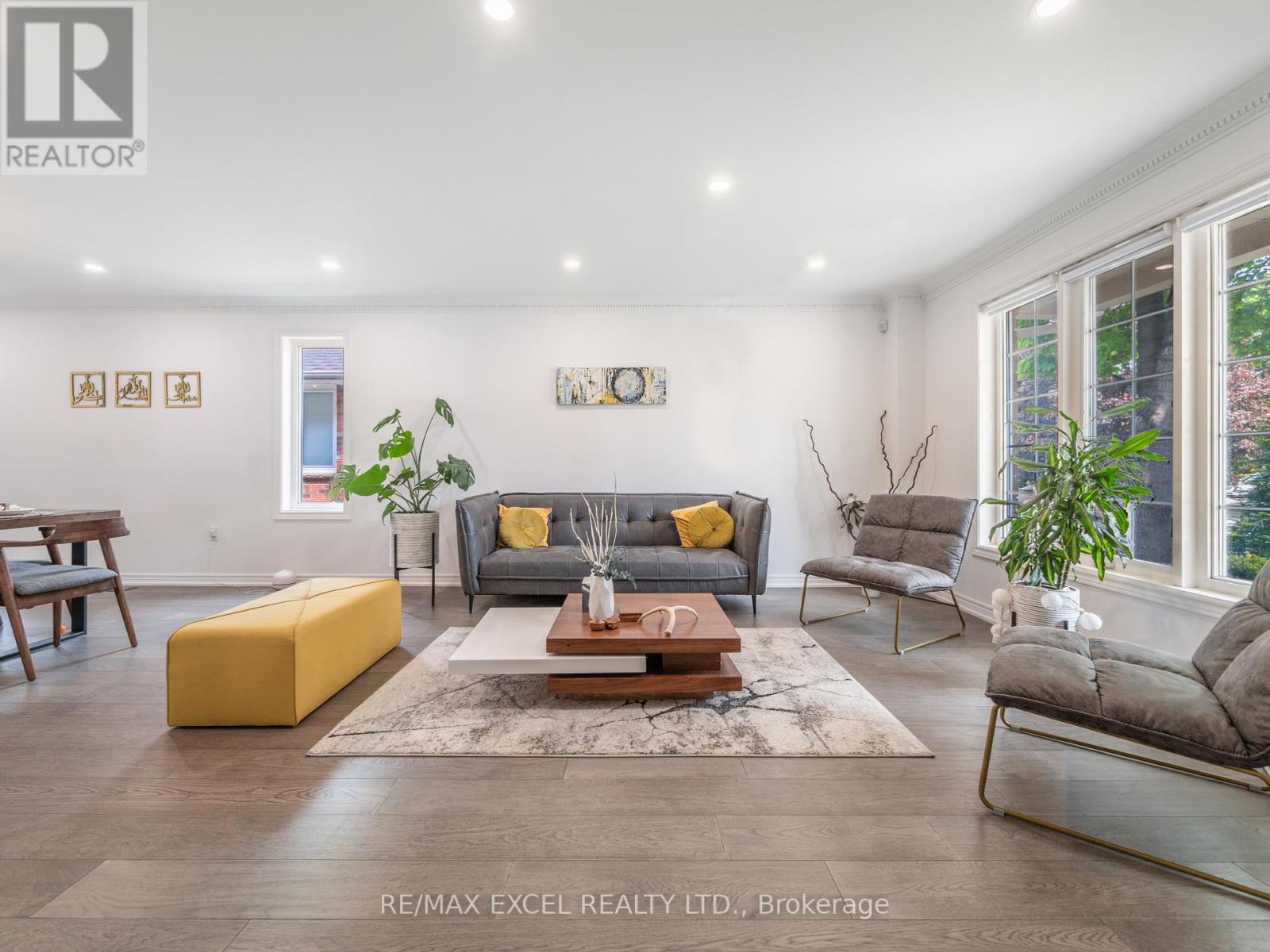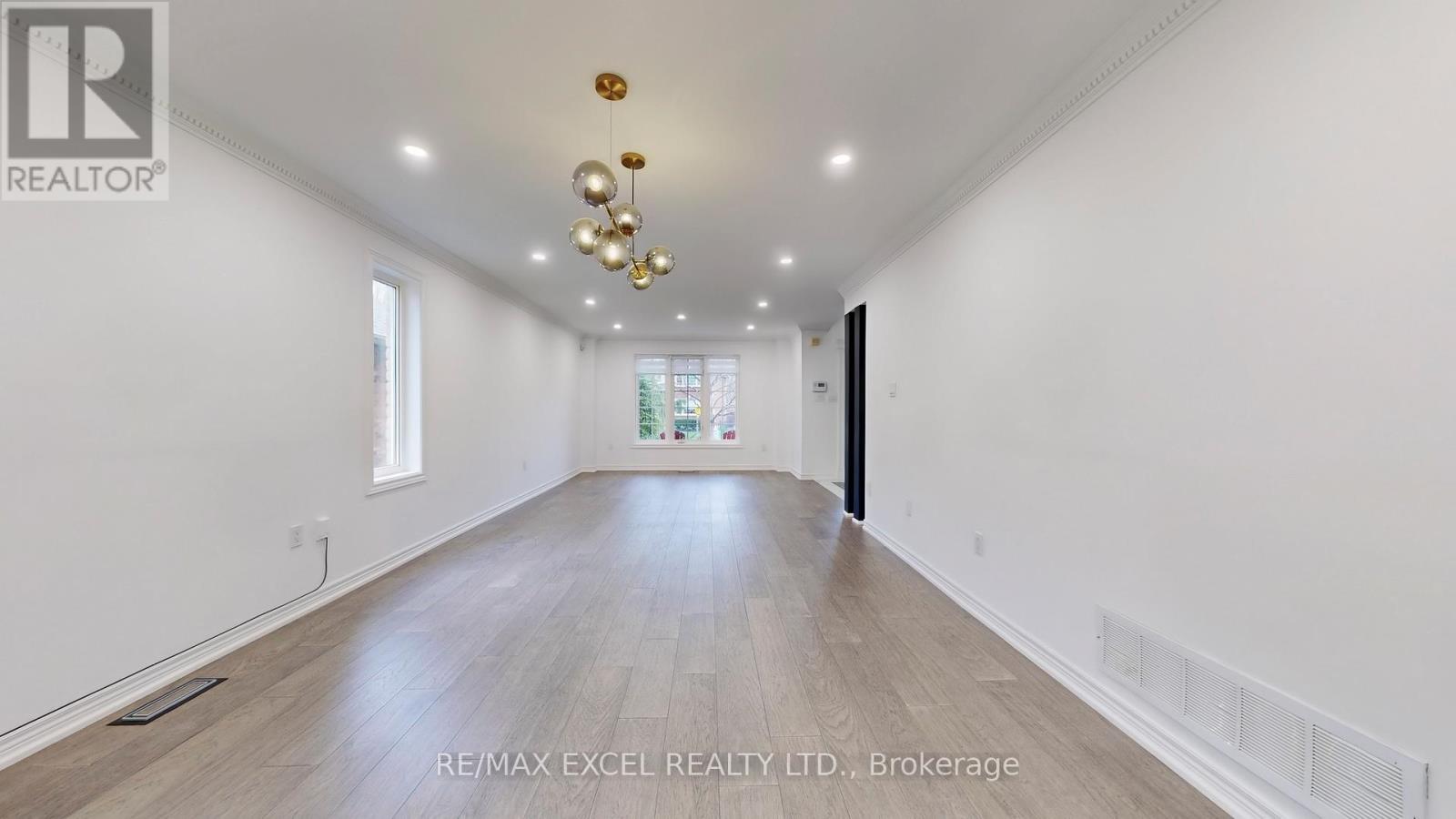143 Samac Trail Oshawa, Ontario L1G 7V9
$1,088,000
A Must-See! This stunning, detached 5-bedroom + 1 den, 4+ bathroom custom villa offers over 3,730 sqft of living space, plus approx. 2,000 sqft of additional space in the finished basement. Fully renovated with no detail overlooked, this home features 7.5" engineered hardwood floors, a gourmet kitchen with sleek white and gold finishes, Calacatta marble counters and backsplash, and a stone-facing exterior that adds a sophisticated touch to the homes curb appeal. The spacious primary bedroom boasts 2 walk-in California closets and a spa-like ensuite with a Jacuzzi tub, heated floors, heated towel racks, and dual vanities. The kitchen is a chef's dream with luxury Café gold appliances: a 48" gas stove, LED-backlit fridge, 5-in-1 microwave/oven, and smart dishwasher- all app-enabled. Enjoy cozy evenings in the family room with a cathedral ceiling and gas fireplace. This home is equipped with new insulation, furnace, smoke detectors, LED pot lights, and gorgeous light fixtures throughout. The beautifully designed finished basement blends luxury and function with a dedicated theatre room, private gym, cold room, and a massive multi-purpose space with a walk-in closet perfect as a guest suite, office, or recreation area. Thoughtful design and high-end finishes make it ideal for both family living and entertaining. Step outside to your private oasis featuring a hot tub and lush landscaped yards maintained by built-in sprinklers. Additional features include a soundproof furnace room, 2-car garage, 4-car driveway, no sidewalk, and 16+ ft evergreen fencing for maximum privacy. Close to Ontario Tech University, parks, shopping, and restaurants and Hwy 407, this home combines convenience, comfort, and luxury. Photos for reference only furnishings not included or present during showings. (id:61852)
Property Details
| MLS® Number | E12114477 |
| Property Type | Single Family |
| Neigbourhood | Samac |
| Community Name | Samac |
| ParkingSpaceTotal | 6 |
Building
| BathroomTotal | 5 |
| BedroomsAboveGround | 5 |
| BedroomsBelowGround | 1 |
| BedroomsTotal | 6 |
| BasementDevelopment | Finished |
| BasementType | N/a (finished) |
| ConstructionStyleAttachment | Detached |
| CoolingType | Central Air Conditioning |
| ExteriorFinish | Brick, Stone |
| FireplacePresent | Yes |
| FlooringType | Hardwood, Vinyl |
| FoundationType | Poured Concrete |
| HeatingFuel | Natural Gas |
| HeatingType | Forced Air |
| StoriesTotal | 2 |
| SizeInterior | 3500 - 5000 Sqft |
| Type | House |
| UtilityWater | Municipal Water |
Parking
| Attached Garage | |
| Garage |
Land
| Acreage | No |
| Sewer | Sanitary Sewer |
| SizeDepth | 118 Ft ,2 In |
| SizeFrontage | 60 Ft ,10 In |
| SizeIrregular | 60.9 X 118.2 Ft |
| SizeTotalText | 60.9 X 118.2 Ft |
Rooms
| Level | Type | Length | Width | Dimensions |
|---|---|---|---|---|
| Second Level | Bedroom 4 | 3.5 m | 3.8 m | 3.5 m x 3.8 m |
| Second Level | Bedroom | 6.84 m | 4.08 m | 6.84 m x 4.08 m |
| Second Level | Bedroom 2 | 5.78 m | 5.59 m | 5.78 m x 5.59 m |
| Second Level | Bedroom 3 | 3.82 m | 4.82 m | 3.82 m x 4.82 m |
| Basement | Recreational, Games Room | 3.5 m | 7.67 m | 3.5 m x 7.67 m |
| Basement | Other | 3.22 m | 1.38 m | 3.22 m x 1.38 m |
| Basement | Recreational, Games Room | 9.42 m | 4.87 m | 9.42 m x 4.87 m |
| Basement | Exercise Room | 4.39 m | 4.19 m | 4.39 m x 4.19 m |
| Basement | Other | 6.18 m | 2.55 m | 6.18 m x 2.55 m |
| Main Level | Living Room | 4.66 m | 5.03 m | 4.66 m x 5.03 m |
| Main Level | Dining Room | 3.66 m | 4.49 m | 3.66 m x 4.49 m |
| Main Level | Family Room | 3.66 m | 4.2 m | 3.66 m x 4.2 m |
| Main Level | Office | 3.23 m | 4.26 m | 3.23 m x 4.26 m |
| Main Level | Kitchen | 5.95 m | 3.73 m | 5.95 m x 3.73 m |
| Main Level | Eating Area | 2.47 m | 4.75 m | 2.47 m x 4.75 m |
| Main Level | Laundry Room | 4.26 m | 1.93 m | 4.26 m x 1.93 m |
https://www.realtor.ca/real-estate/28239166/143-samac-trail-oshawa-samac-samac
Interested?
Contact us for more information
Fanny Wong
Broker
50 Acadia Ave Suite 120
Markham, Ontario L3R 0B3

















































