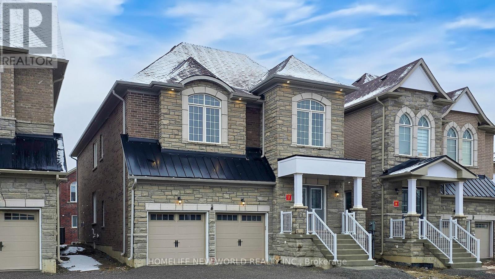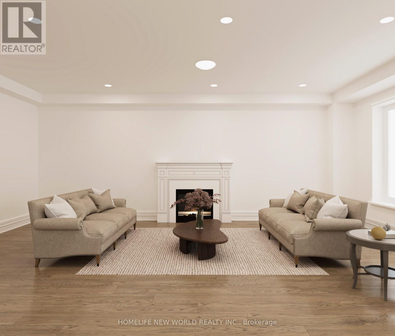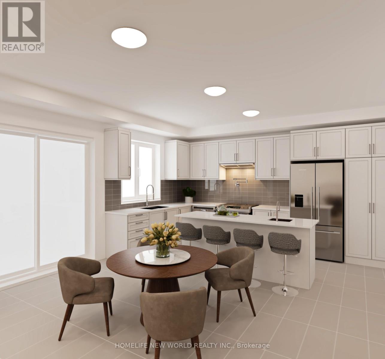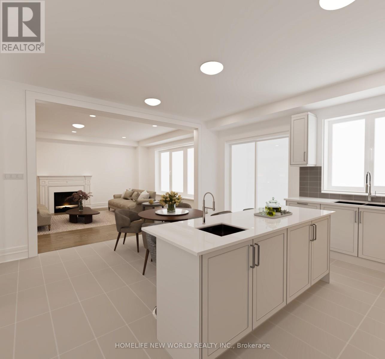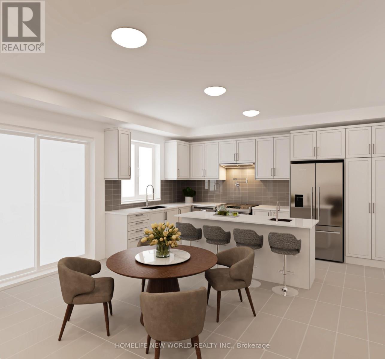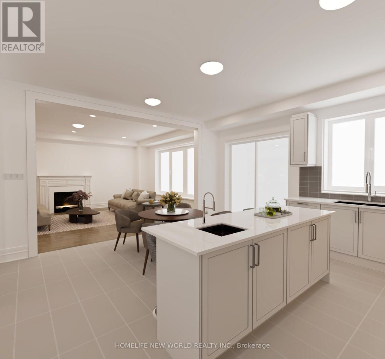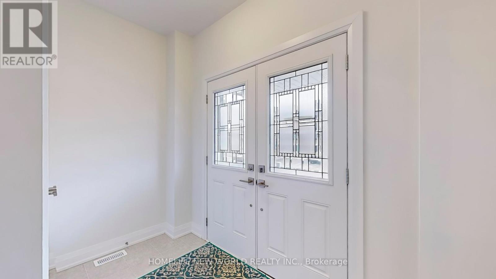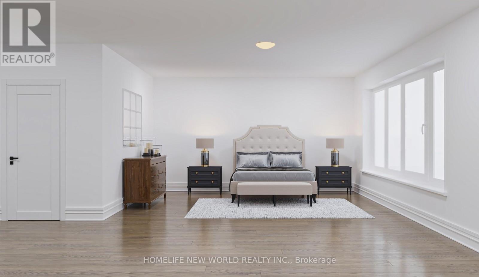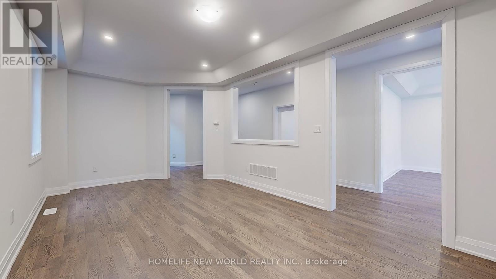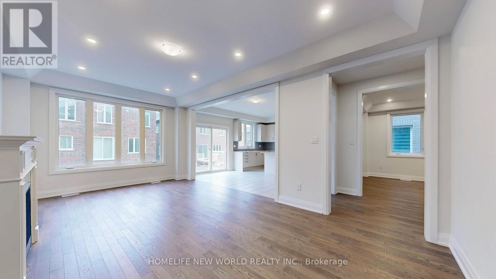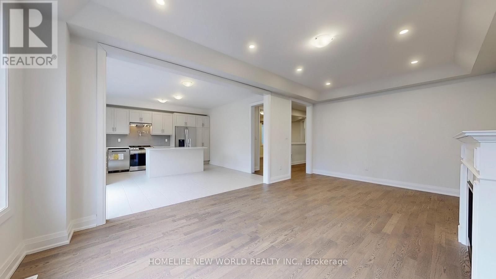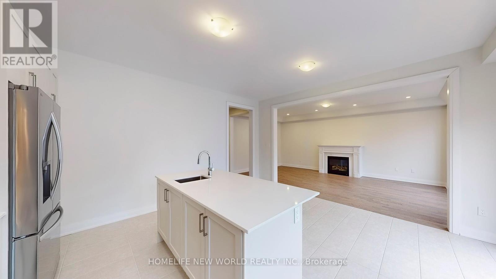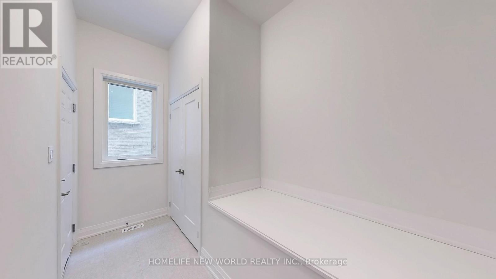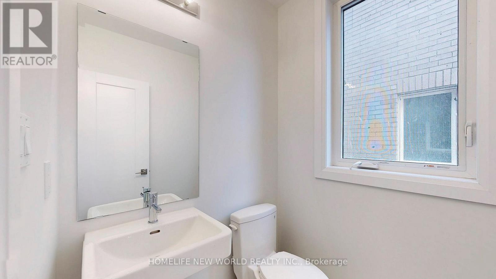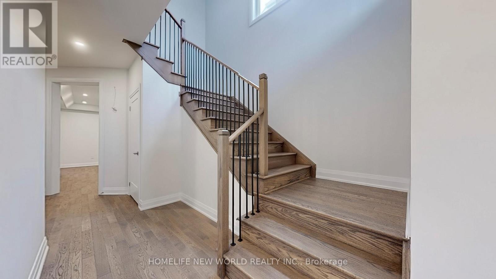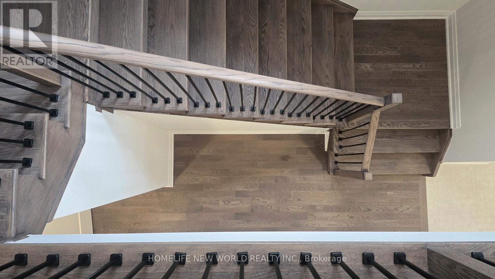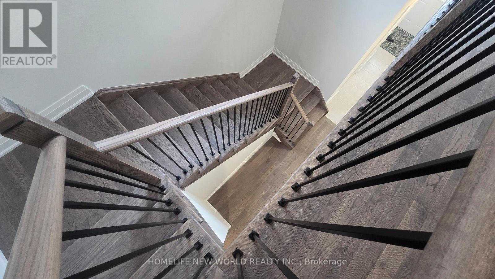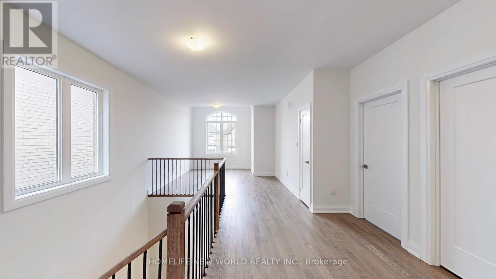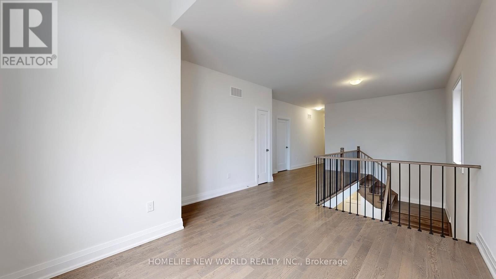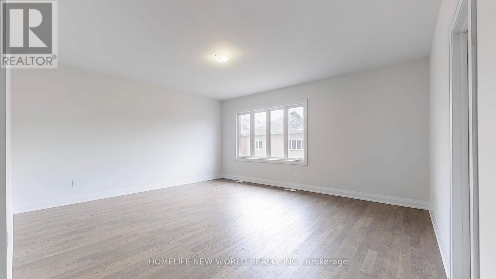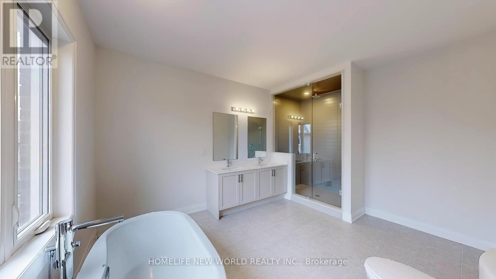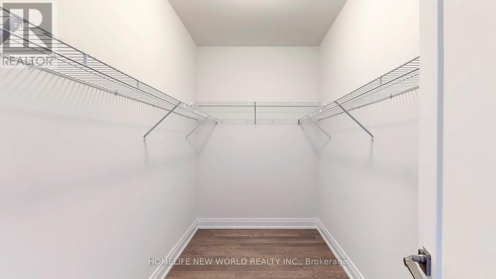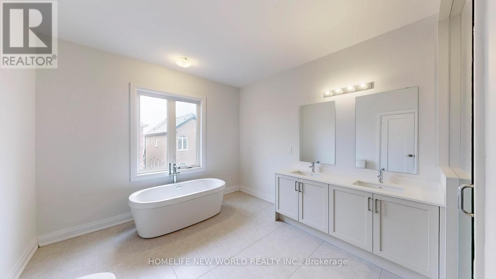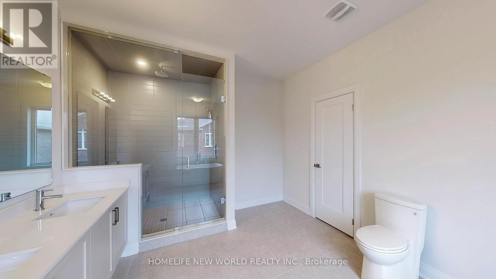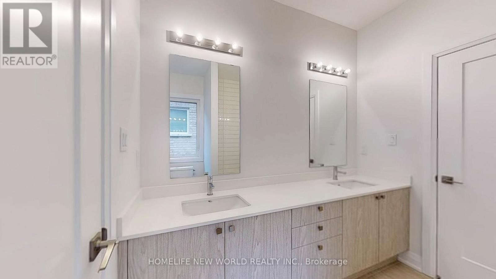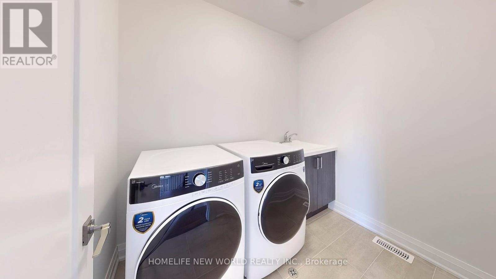6 Speciosa Street Richmond Hill, Ontario L4E 2Y5
$2,228,000
Welcome To This Brand-New, Never-Lived-In in approx. 3400 Sq.Ft. nestled in the rolling hills of Oak Ridges Moraine, Sophisticated King East Estates Development. $$$Spent In Premium Upgrades. Enjoy The Luxury Of 10 ft Ceilings on Main floor & 9 ft on Second Floors And Basement This stunning two story features a home office, separate living, dining room and open concept kitchen with Center Island, breakfast area leading into the great Family room, 4 Spacious Bedrooms And 4 Modern Bathrooms. High-End Living Experience. Smooth Ceiling and Pot Lights. Elegant hardwood flooring throughout. Primary Bedroom Boasts A Walk-In Closet And A Luxurious 5-Piece Ensuite. All Bedrooms Are Generously Sized with Ensuite bathroom. Added Convenience Of A Second-Floor Laundry Room. Easy Commuting including three major highways, GO Transit, YRT, and VIVA Rail. (id:61852)
Property Details
| MLS® Number | N12114430 |
| Property Type | Single Family |
| Community Name | Oak Ridges |
| Features | Carpet Free |
| ParkingSpaceTotal | 4 |
Building
| BathroomTotal | 4 |
| BedroomsAboveGround | 4 |
| BedroomsTotal | 4 |
| BasementType | Full |
| ConstructionStyleAttachment | Detached |
| CoolingType | Central Air Conditioning |
| ExteriorFinish | Brick, Stone |
| FireplacePresent | Yes |
| FlooringType | Hardwood, Ceramic |
| FoundationType | Concrete |
| HalfBathTotal | 1 |
| HeatingFuel | Natural Gas |
| HeatingType | Forced Air |
| StoriesTotal | 2 |
| SizeInterior | 3000 - 3500 Sqft |
| Type | House |
| UtilityWater | Municipal Water |
Parking
| Attached Garage | |
| Garage |
Land
| Acreage | No |
| Sewer | Sanitary Sewer |
| SizeDepth | 111 Ft ,3 In |
| SizeFrontage | 40 Ft ,1 In |
| SizeIrregular | 40.1 X 111.3 Ft |
| SizeTotalText | 40.1 X 111.3 Ft |
Rooms
| Level | Type | Length | Width | Dimensions |
|---|---|---|---|---|
| Second Level | Primary Bedroom | 9.66 m | 5.41 m | 9.66 m x 5.41 m |
| Second Level | Bedroom 2 | 4.44 m | 3.3 m | 4.44 m x 3.3 m |
| Second Level | Bedroom 3 | 3.6 m | 3.6 m | 3.6 m x 3.6 m |
| Second Level | Bedroom 4 | 4.03 m | 4 m | 4.03 m x 4 m |
| Second Level | Office | 3.77 m | 3.68 m | 3.77 m x 3.68 m |
| Second Level | Laundry Room | Measurements not available | ||
| Main Level | Living Room | 5.96 m | 3.3 m | 5.96 m x 3.3 m |
| Main Level | Dining Room | 3.66 m | 3.3 m | 3.66 m x 3.3 m |
| Main Level | Family Room | 6.34 m | 3.38 m | 6.34 m x 3.38 m |
| Main Level | Kitchen | 5 m | 3.64 m | 5 m x 3.64 m |
https://www.realtor.ca/real-estate/28239172/6-speciosa-street-richmond-hill-oak-ridges-oak-ridges
Interested?
Contact us for more information
Majid Khoshab
Broker
201 Consumers Rd., Ste. 205
Toronto, Ontario M2J 4G8
