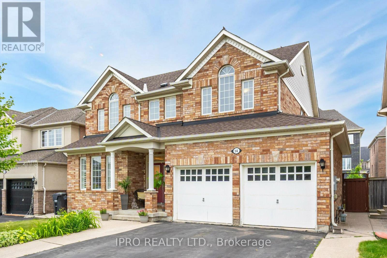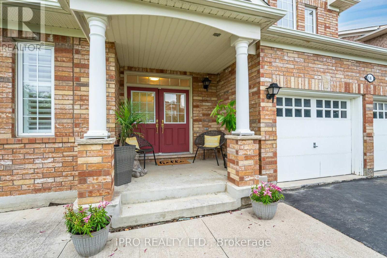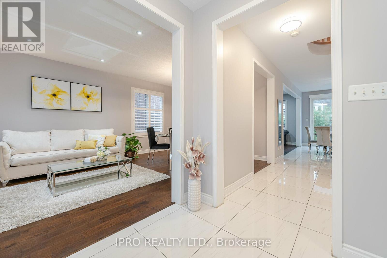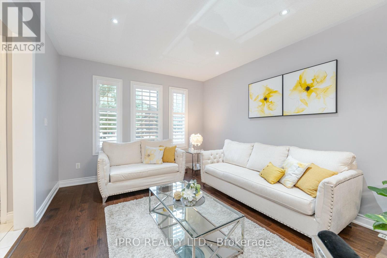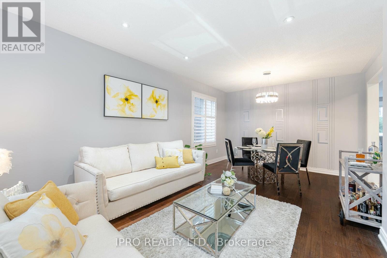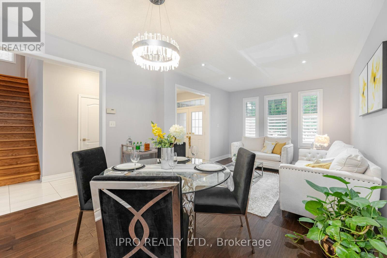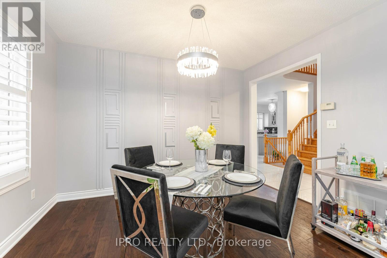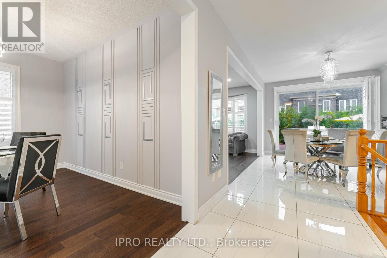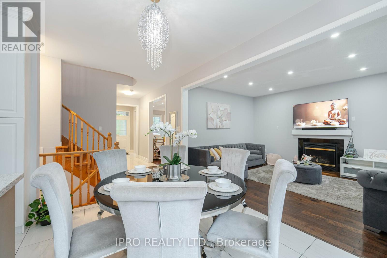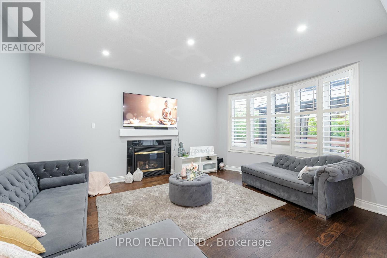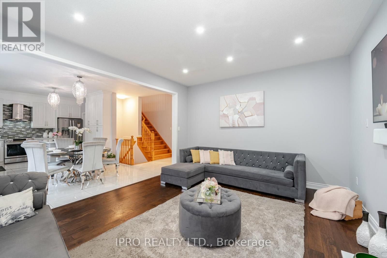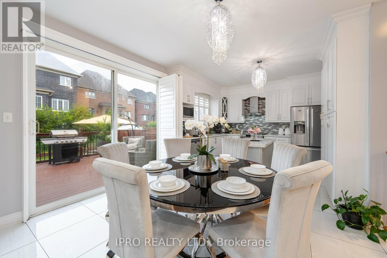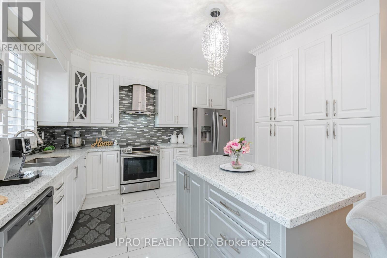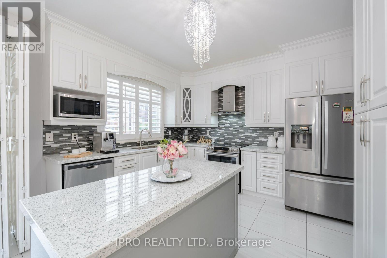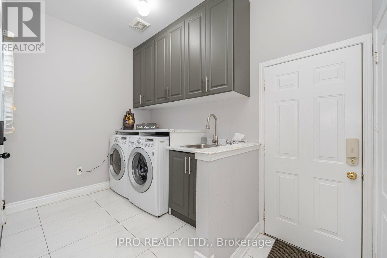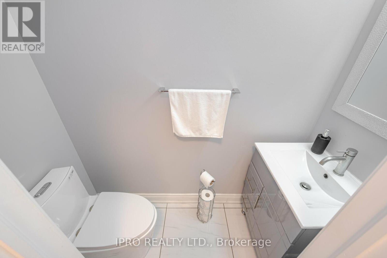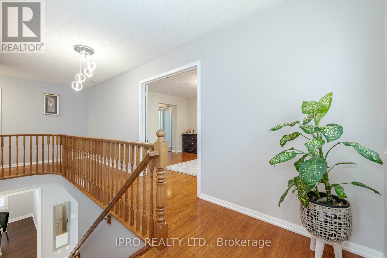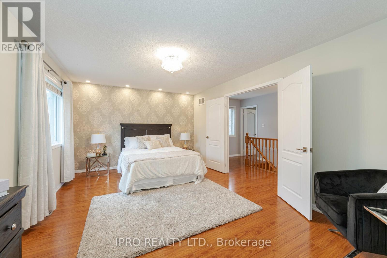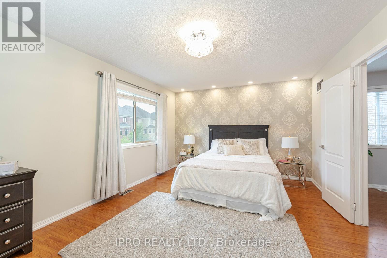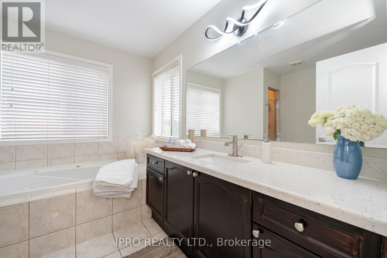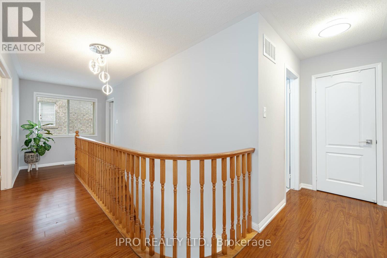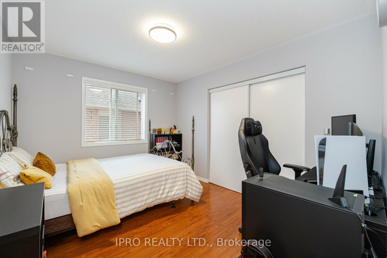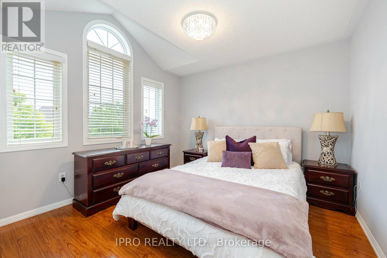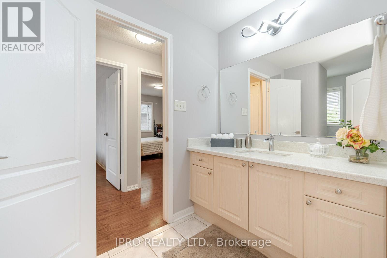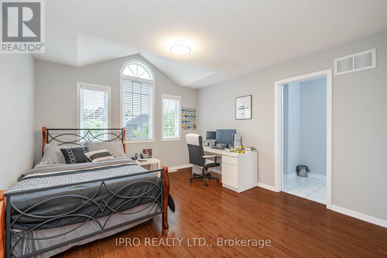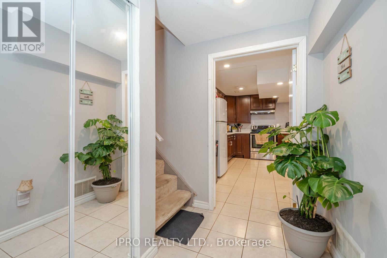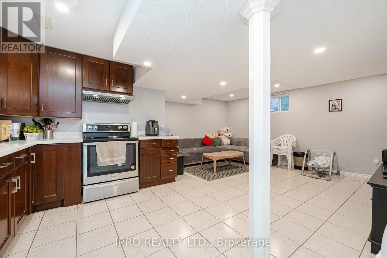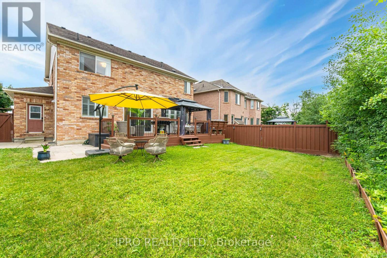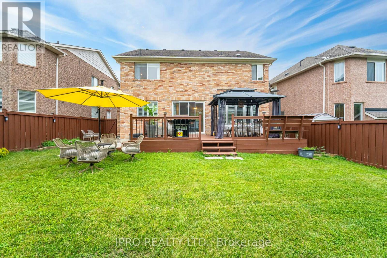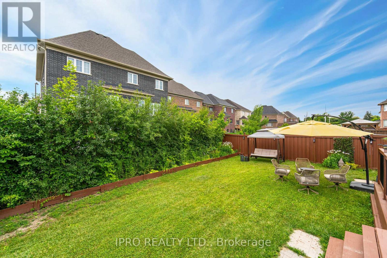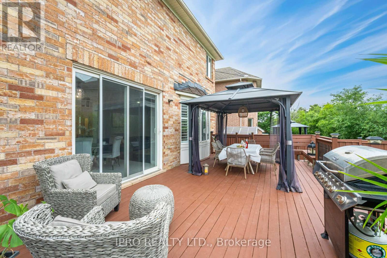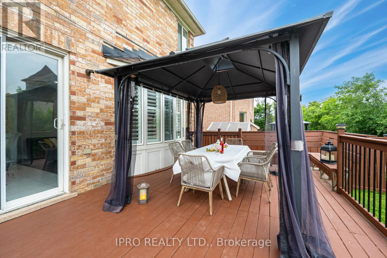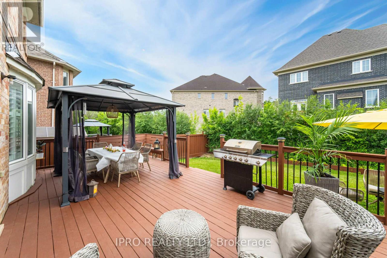14 Valleywest Road Brampton, Ontario L6P 2J9
$1,461,000
Welcome to 14 Valleywest Rd, a stunning family home nestled in the highly sought-after, family-friendly neighbourhood of Vales of Castlemore. This spacious 2,750 sq ft property features 4+2 bedrooms, 5 bathrooms, and two kitchensperfect for multi-generational living or rental income potential.Enjoy hosting in the beautifully landscaped backyard, complete with a large wooden deckideal for entertaining family and friends. The home boasts a double-door entry, California shutters, and a thoughtfully designed layout enhanced by recent renovations that bring a fresh, modern touch.The fully finished basement includes two additional bedrooms and a private side entrance, offering excellent rental or guest accommodations. Conveniently located close to top-rated schools, parks, shopping centres, and other essential amenities. (id:61852)
Property Details
| MLS® Number | W12114375 |
| Property Type | Single Family |
| Community Name | Vales of Castlemore |
| AmenitiesNearBy | Public Transit |
| CommunityFeatures | School Bus |
| EquipmentType | Water Heater |
| Features | Flat Site |
| ParkingSpaceTotal | 8 |
| RentalEquipmentType | Water Heater |
| Structure | Porch, Deck |
Building
| BathroomTotal | 5 |
| BedroomsAboveGround | 4 |
| BedroomsBelowGround | 2 |
| BedroomsTotal | 6 |
| Age | 16 To 30 Years |
| Amenities | Fireplace(s) |
| BasementDevelopment | Finished |
| BasementFeatures | Separate Entrance |
| BasementType | N/a (finished) |
| ConstructionStyleAttachment | Detached |
| CoolingType | Central Air Conditioning |
| ExteriorFinish | Brick |
| FireProtection | Smoke Detectors |
| FireplacePresent | Yes |
| FireplaceTotal | 1 |
| FlooringType | Hardwood, Tile |
| FoundationType | Concrete |
| HalfBathTotal | 1 |
| HeatingFuel | Natural Gas |
| HeatingType | Forced Air |
| StoriesTotal | 2 |
| SizeInterior | 2500 - 3000 Sqft |
| Type | House |
| UtilityWater | Municipal Water |
Parking
| Attached Garage | |
| Garage |
Land
| Acreage | No |
| LandAmenities | Public Transit |
| Sewer | Sanitary Sewer |
| SizeDepth | 110 Ft ,6 In |
| SizeFrontage | 49 Ft ,10 In |
| SizeIrregular | 49.9 X 110.5 Ft |
| SizeTotalText | 49.9 X 110.5 Ft |
Rooms
| Level | Type | Length | Width | Dimensions |
|---|---|---|---|---|
| Second Level | Primary Bedroom | 7.25 m | 3.66 m | 7.25 m x 3.66 m |
| Second Level | Bedroom 2 | 4.66 m | 3.66 m | 4.66 m x 3.66 m |
| Second Level | Bedroom 3 | 3.66 m | 3 m | 3.66 m x 3 m |
| Second Level | Bedroom 4 | 3.66 m | 3.33 m | 3.66 m x 3.33 m |
| Basement | Bedroom 5 | 6.1 m | 3.55 m | 6.1 m x 3.55 m |
| Basement | Bedroom | 3.9 m | 2.8 m | 3.9 m x 2.8 m |
| Main Level | Living Room | 6.58 m | 3.65 m | 6.58 m x 3.65 m |
| Main Level | Family Room | 4.72 m | 3.96 m | 4.72 m x 3.96 m |
| Main Level | Dining Room | 4 m | 2.85 m | 4 m x 2.85 m |
| Main Level | Kitchen | 3.82 m | 3.66 m | 3.82 m x 3.66 m |
Utilities
| Electricity | Installed |
| Sewer | Installed |
Interested?
Contact us for more information
Jyotii Hallan
Salesperson
30 Eglinton Ave W. #c12
Mississauga, Ontario L5R 3E7
