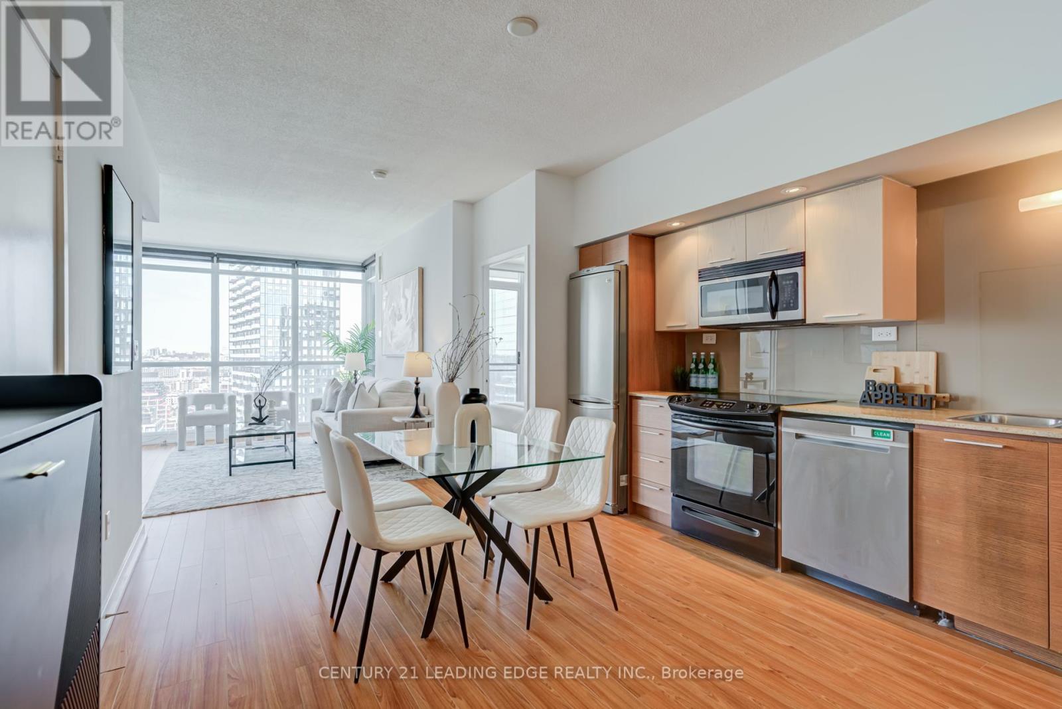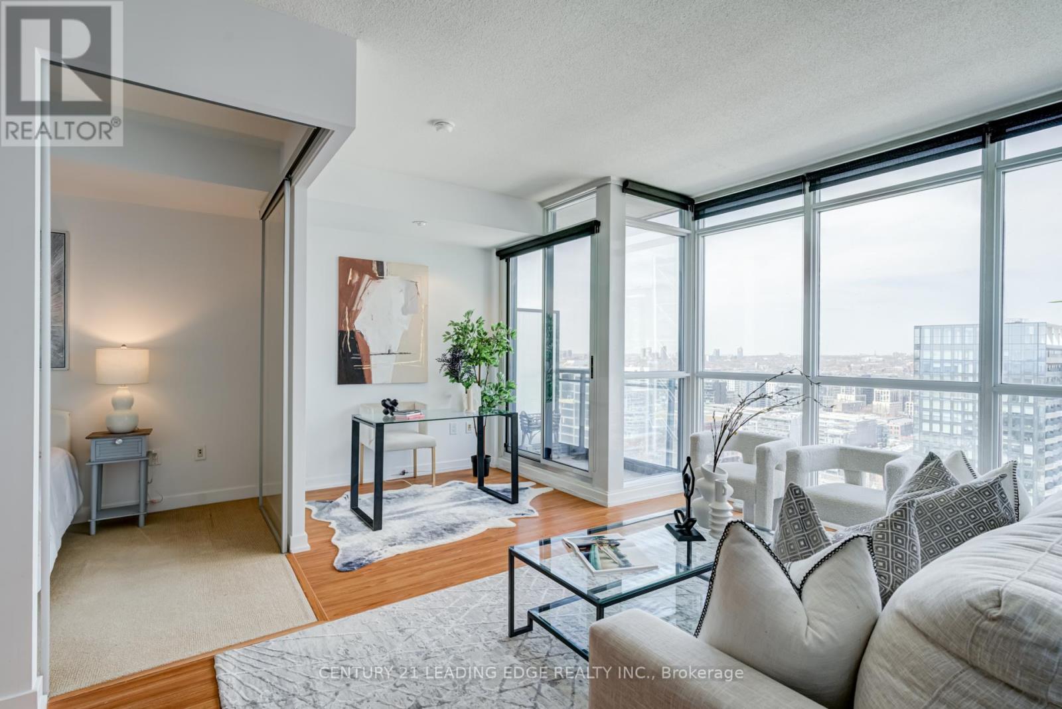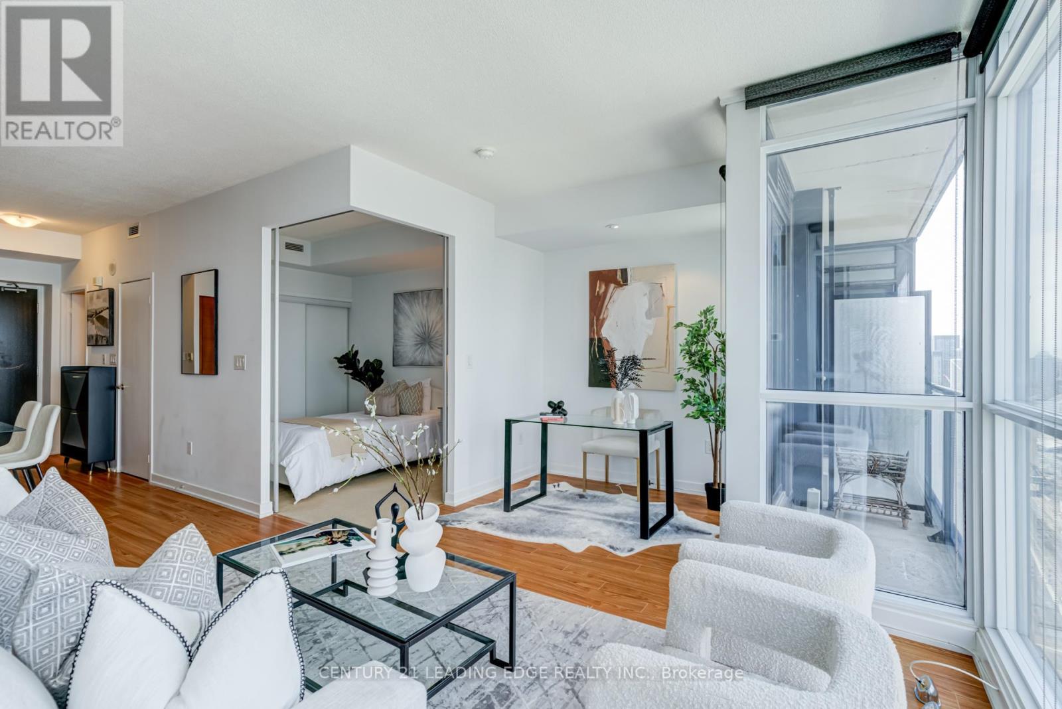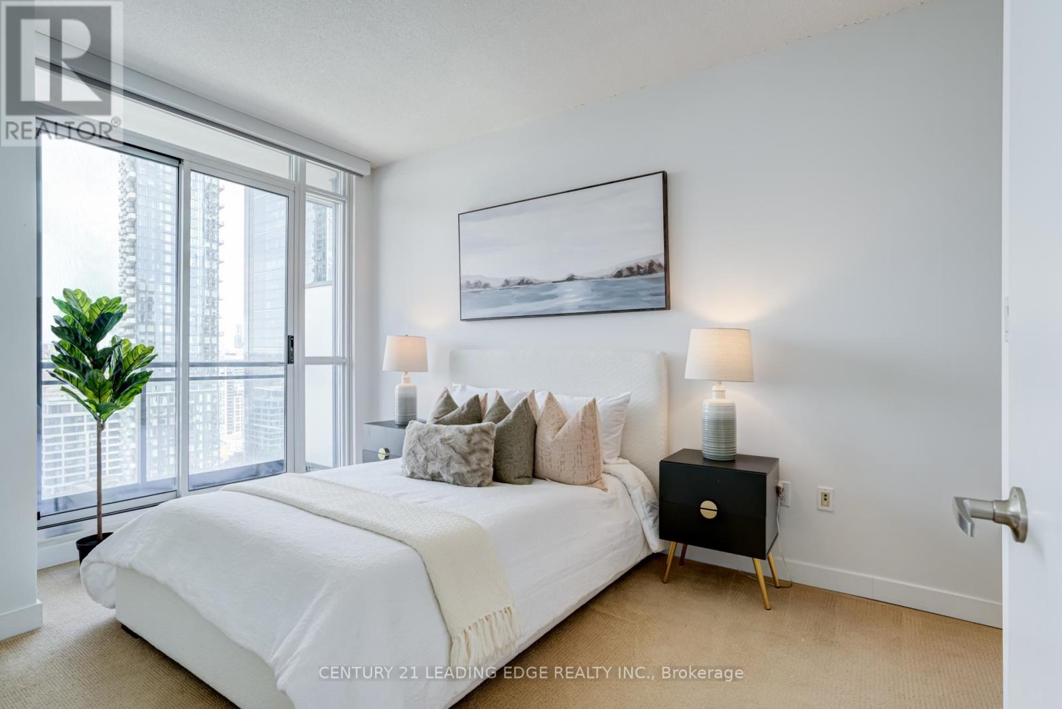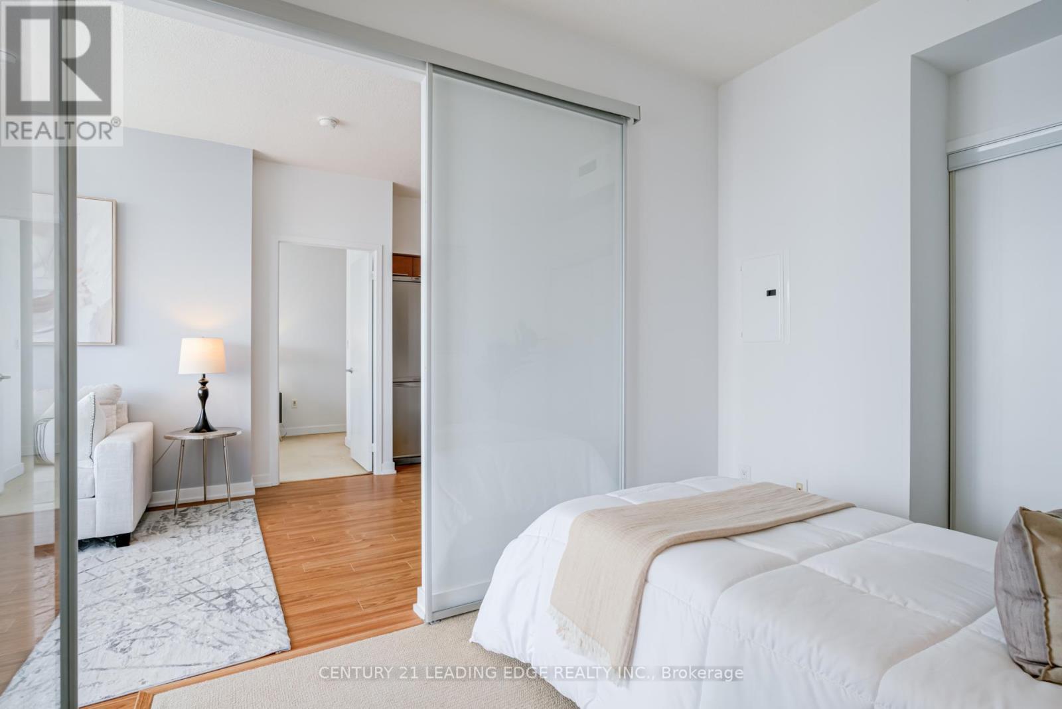3206 - 25 Capreol Court Toronto, Ontario M5V 3Z7
$719,000Maintenance, Heat, Water, Common Area Maintenance, Parking, Insurance
$735.69 Monthly
Maintenance, Heat, Water, Common Area Maintenance, Parking, Insurance
$735.69 MonthlyWelcome to Luna Vista at CityPlace! This bright and spacious 2 bedroom plus den, 2 bathroom condo offers the perfect blend of style, space, and functionality in the heart of downtown Toronto. Featuring an open-concept layout with floor-to-ceiling windows, this suite is designed for modern urban living. Enjoy a split bedroom floor plan, ideal for privacy or hosting guests, with a versatile den that can be used as a home office, nursery, or cozy reading nook. The sleek kitchen boasts full-sized stainless steel appliances, granite countertops, and ample cabinetry, flowing seamlessly into the living and dining area. Rare oversized locker (tandem-style, located beside your parking space!) easy storage for bikes, strollers, and more. One parking spot included. Freshly staged and move-in ready. Well-managed building with premium amenities including: 24-hr concierge, gym, rooftop pool, hot tub, party room, guest suites & more. Walk to TTC, Sobeys, Canoe Landing Park, Rogers Centre, The Well, waterfront trails, and vibrant King West. Whether you're a young professional, a small family, or an investor, this unit checks all the boxes for location, layout, and lifestyle. Approx. 825 sqft | Maintenance Fees: $735.69 | Property Taxes: $3297.48 (id:61852)
Property Details
| MLS® Number | C12114426 |
| Property Type | Single Family |
| Neigbourhood | Harbourfront-CityPlace |
| Community Name | Waterfront Communities C1 |
| CommunityFeatures | Pet Restrictions |
| Features | Balcony |
| ParkingSpaceTotal | 1 |
| Structure | Patio(s) |
Building
| BathroomTotal | 2 |
| BedroomsAboveGround | 2 |
| BedroomsBelowGround | 1 |
| BedroomsTotal | 3 |
| Age | 11 To 15 Years |
| Amenities | Storage - Locker |
| Appliances | Window Coverings |
| CoolingType | Central Air Conditioning |
| ExteriorFinish | Brick |
| FlooringType | Laminate, Carpeted |
| FoundationType | Poured Concrete, Concrete |
| HeatingFuel | Natural Gas |
| HeatingType | Forced Air |
| SizeInterior | 800 - 899 Sqft |
| Type | Apartment |
Parking
| Underground | |
| Garage |
Land
| Acreage | No |
| ZoningDescription | Residential |
Rooms
| Level | Type | Length | Width | Dimensions |
|---|---|---|---|---|
| Flat | Kitchen | 13.52 m | 11.78 m | 13.52 m x 11.78 m |
| Flat | Dining Room | 13.52 m | 11.78 m | 13.52 m x 11.78 m |
| Flat | Living Room | 16.83 m | 8.69 m | 16.83 m x 8.69 m |
| Flat | Primary Bedroom | 12.53 m | 8.89 m | 12.53 m x 8.89 m |
| Flat | Bedroom 2 | 10.07 m | 8.37 m | 10.07 m x 8.37 m |
| Flat | Den | 8.23 m | 7.41 m | 8.23 m x 7.41 m |
Interested?
Contact us for more information
Daniel Papa
Salesperson
18 Wynford Drive #214
Toronto, Ontario M3C 3S2




