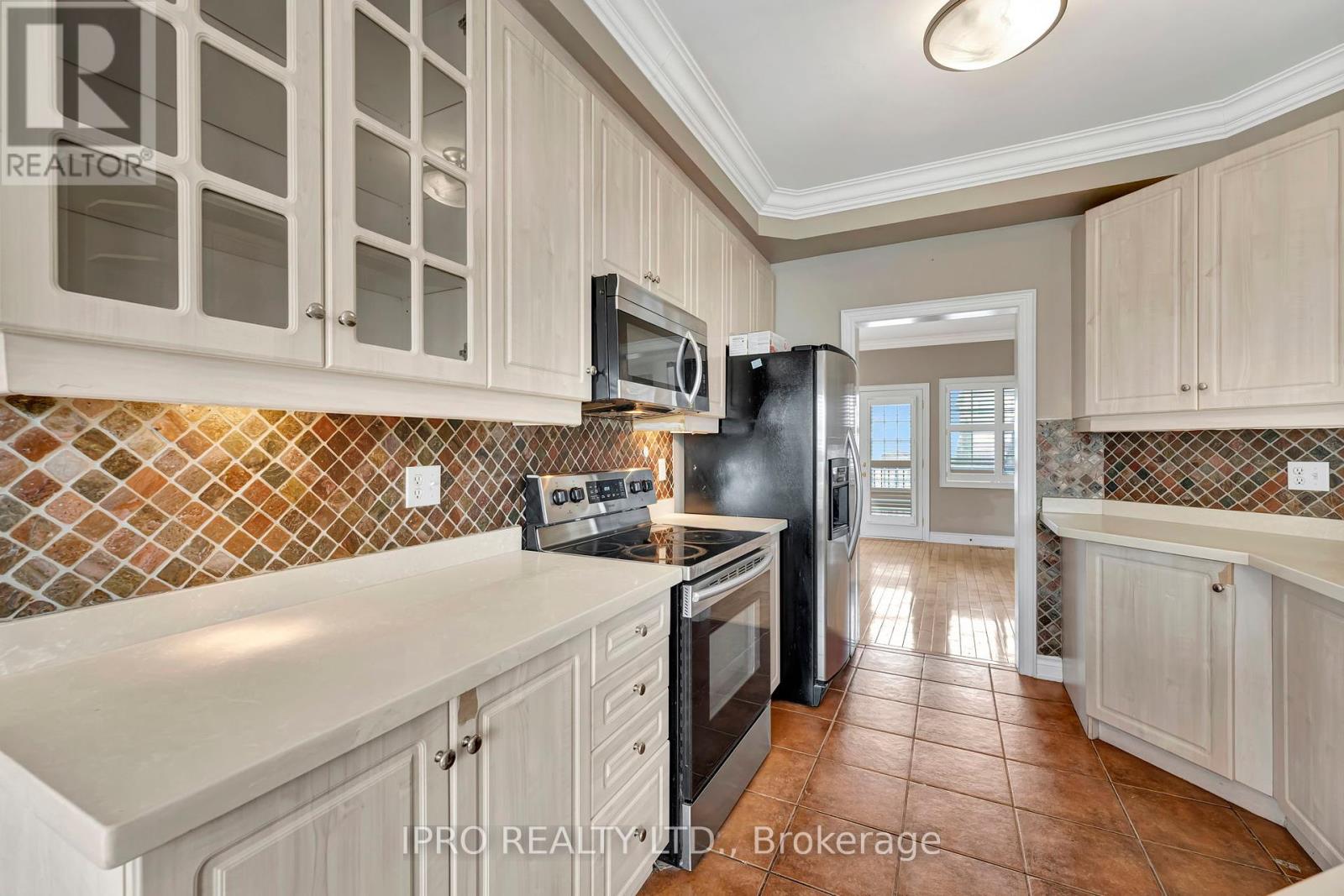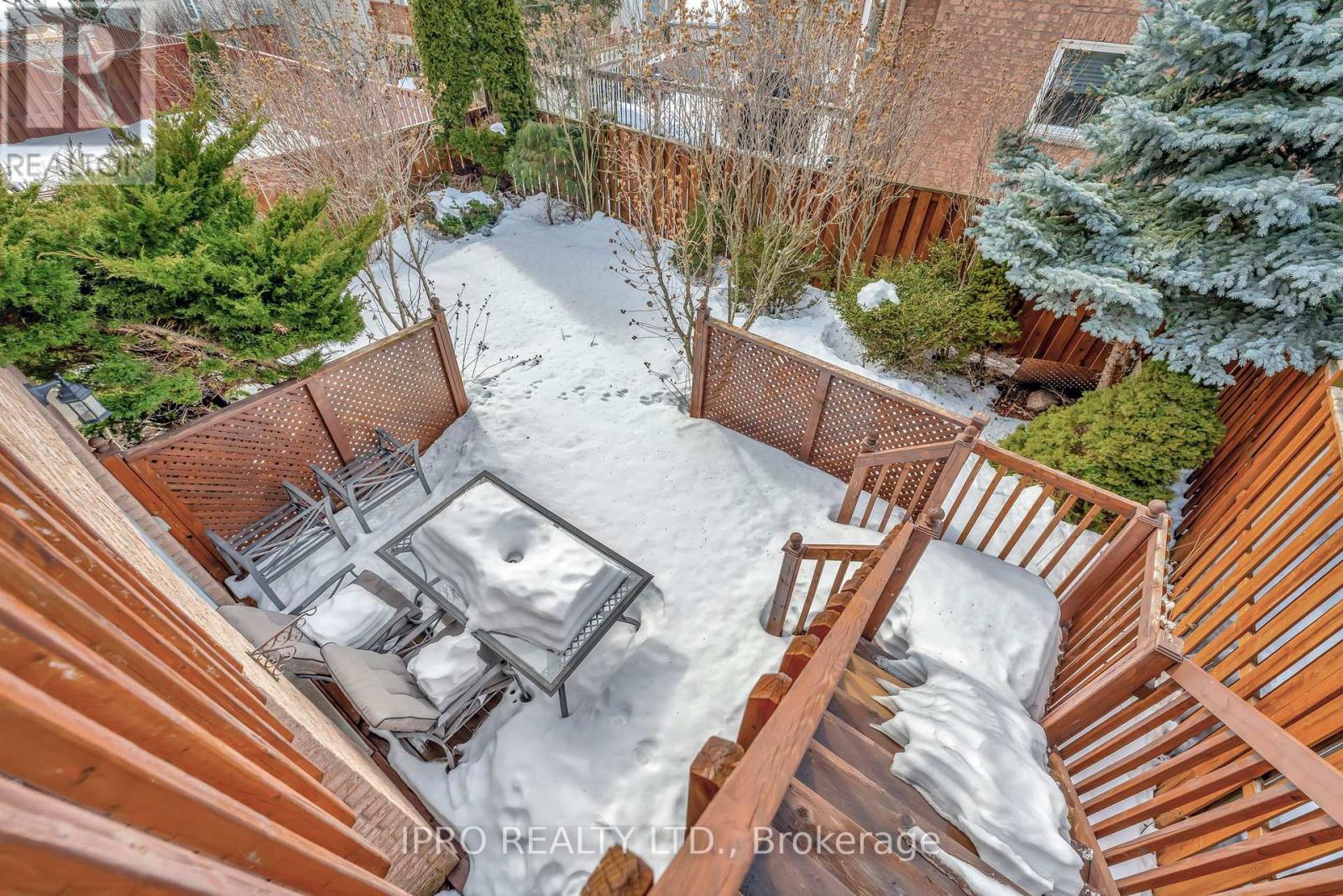5448 Churchill Meadows Boulevard Mississauga, Ontario L5M 6X5
$1,434,995
Renovated Detached Residence With New Roof & Garage Doors Offering Space, Elegance, And Contemporary Comfort!This Masterfully Designed & An Ideal Choice For Expanding Families, Investors, Or Down-Sizers. High Ceilings Create An Open, Airy Atmosphere, Complemented By A Versatile Loft That Can Be Converted To Add Extra Income Or Serve As A Family Room, Professional Office, Childrens Play Area, Or Peaceful Retreat. The Interior Showcases A Carpet-Free Design, With Polished Hardwood Flooring Spanning The Main Level For Durability And Timeless Appeal. The Spacious Main Floor Is Thoughtfully Laid Out, Balancing Everyday Convenience With The Perfect Setting For Hosting Guests.The Finished Walk-Out Basement Elevates This Homes Appeal, Featuring A Sophisticated Refreshment Area With A Bar And SinkIdeal For Preparing Beverages, Entertaining Friends, Or Creating A Dynamic Leisure Space. This Level Also Includes A Full Washroom, Laundry Facilities, And An Additional Sink For Enhanced Functionality. Outside, A Well-Appointed Deck Offers A Welcoming Space For Gatherings, Summer Barbecues, Or Quiet Relaxation In The Fresh Air, Adding Significant Value To The Property. Conveniently Located Just Two Minutes From The State-Of-The-Art Churchill Meadows Community Centre And Mattamy Sports Park, As Well As The Thriving Ridgeway Plaza With Endless Dining And Shopping Options, This Home Delivers Exceptional Accessibility In A Desirable Neighborhood. Move-In Ready And Enhanced With Premium Upgrades, This Residence Is A Unique OpportunitySecure Your Place In This Exceptional Community Today! (id:61852)
Property Details
| MLS® Number | W12114316 |
| Property Type | Single Family |
| Neigbourhood | Churchill Meadows |
| Community Name | Churchill Meadows |
| Features | Carpet Free |
| ParkingSpaceTotal | 4 |
Building
| BathroomTotal | 4 |
| BedroomsAboveGround | 3 |
| BedroomsBelowGround | 1 |
| BedroomsTotal | 4 |
| Age | 16 To 30 Years |
| Appliances | Central Vacuum, Garage Door Opener Remote(s), All, Window Coverings |
| BasementDevelopment | Finished |
| BasementFeatures | Walk Out |
| BasementType | N/a (finished) |
| ConstructionStyleAttachment | Detached |
| CoolingType | Central Air Conditioning |
| ExteriorFinish | Brick |
| FireplacePresent | Yes |
| FlooringType | Hardwood |
| FoundationType | Concrete |
| HalfBathTotal | 1 |
| HeatingFuel | Natural Gas |
| HeatingType | Forced Air |
| StoriesTotal | 2 |
| SizeInterior | 2000 - 2500 Sqft |
| Type | House |
| UtilityWater | Municipal Water |
Parking
| Attached Garage | |
| Garage |
Land
| Acreage | No |
| Sewer | Sanitary Sewer |
| SizeDepth | 85 Ft ,3 In |
| SizeFrontage | 36 Ft ,1 In |
| SizeIrregular | 36.1 X 85.3 Ft |
| SizeTotalText | 36.1 X 85.3 Ft |
Rooms
| Level | Type | Length | Width | Dimensions |
|---|---|---|---|---|
| Basement | Laundry Room | 3 m | 2 m | 3 m x 2 m |
| Main Level | Living Room | 6.6 m | 4.35 m | 6.6 m x 4.35 m |
| Main Level | Dining Room | 5.4 m | 3.22 m | 5.4 m x 3.22 m |
| Main Level | Kitchen | 3.2 m | 2.8 m | 3.2 m x 2.8 m |
| Main Level | Eating Area | 2.8 m | 2.8 m | 2.8 m x 2.8 m |
| Upper Level | Primary Bedroom | 5.4 m | 3.45 m | 5.4 m x 3.45 m |
| Upper Level | Bedroom 2 | 4.33 m | 3.25 m | 4.33 m x 3.25 m |
| Upper Level | Bedroom 3 | 4.63 m | 3.05 m | 4.63 m x 3.05 m |
| Ground Level | Loft | 6.25 m | 6 m | 6.25 m x 6 m |
Interested?
Contact us for more information
Zaid Siddiqui
Salesperson
30 Eglinton Ave W. #c12
Mississauga, Ontario L5R 3E7




































