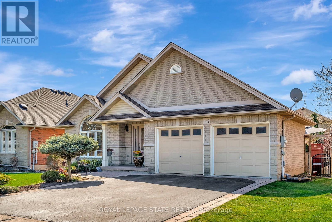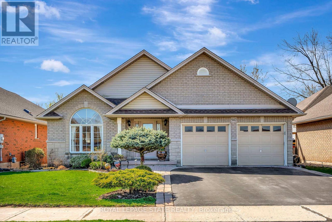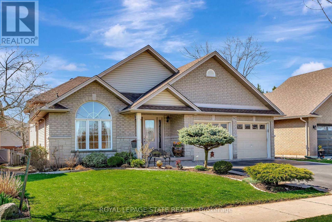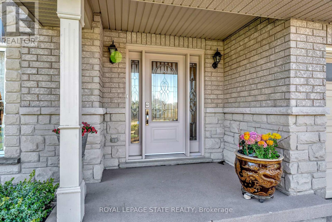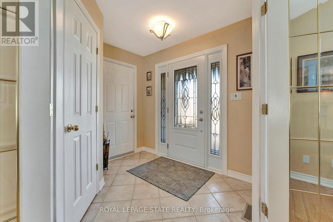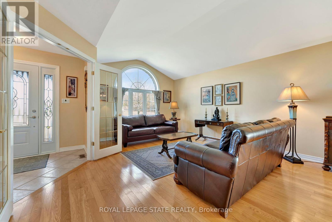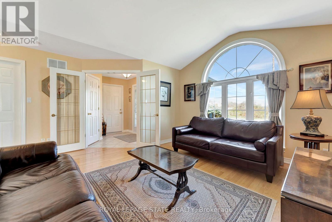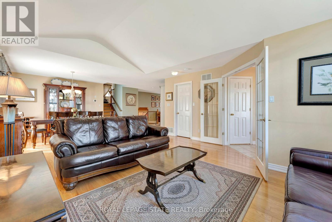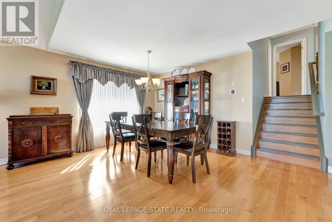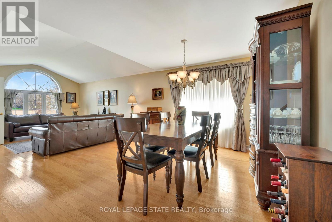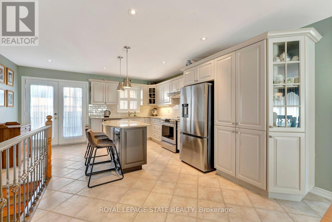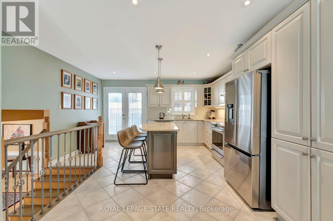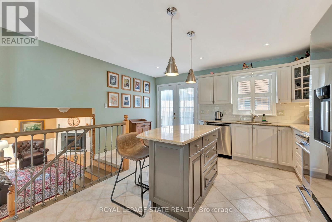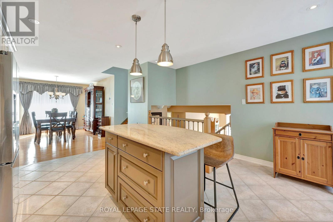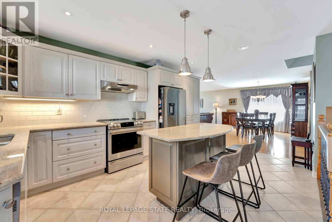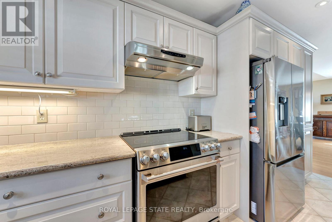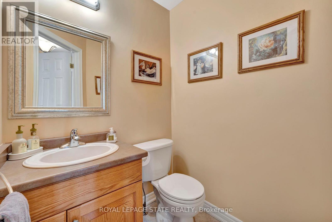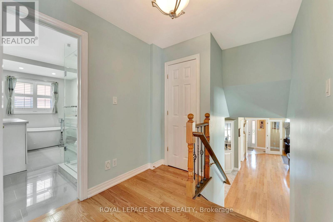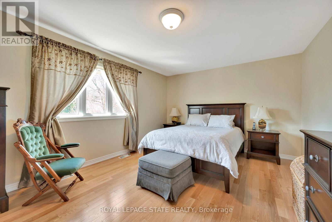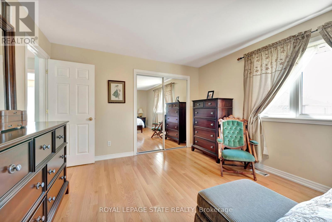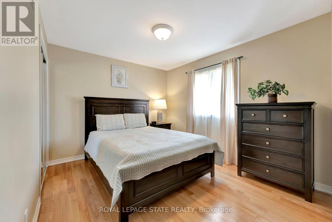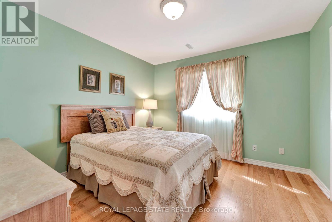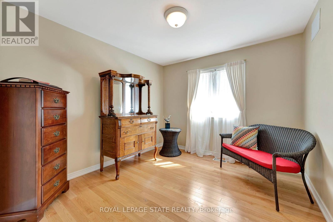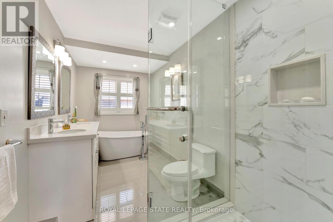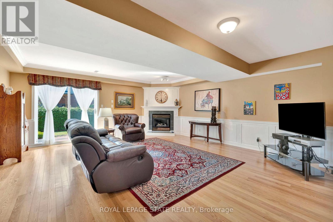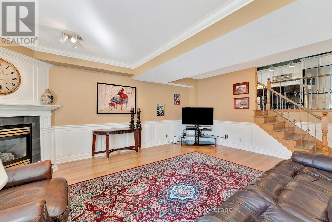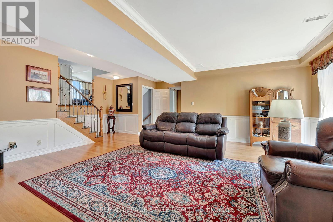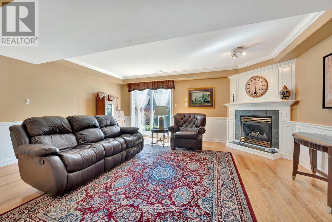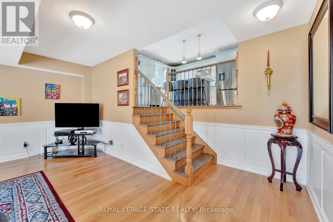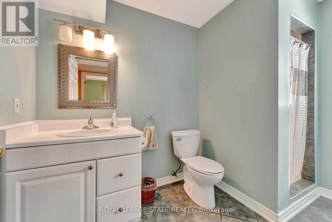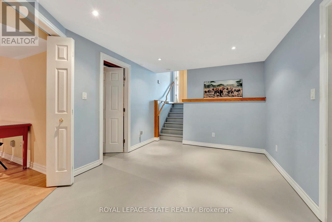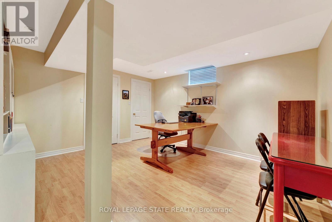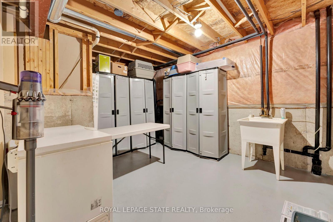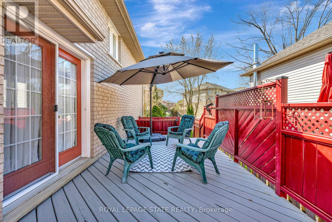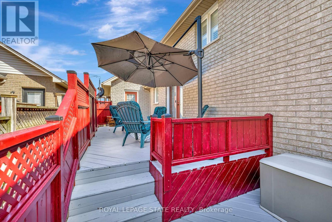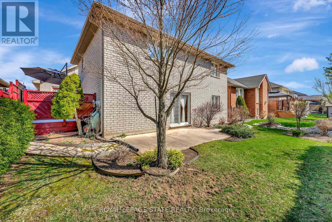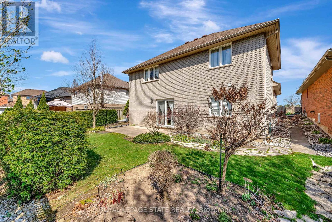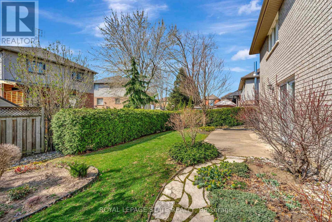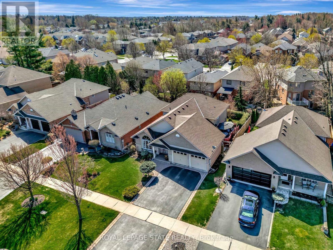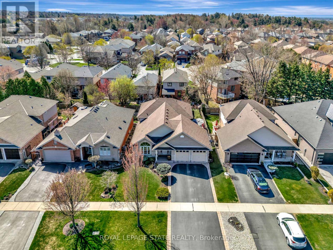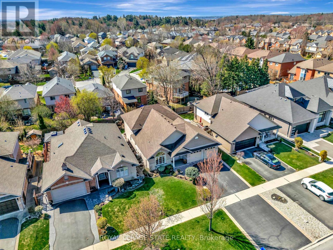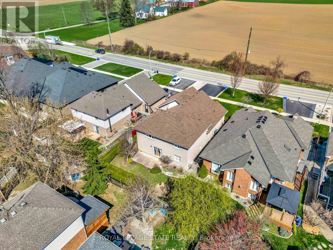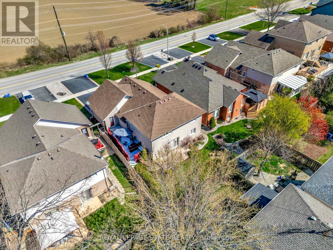542 Jerseyville Road W Hamilton, Ontario L9G 3L5
$1,339,900
Welcome to this beautifully maintained 4-level backsplit in the heart of Ancaster. This spacious 3+1 bedroom, 2.5 bath home features a perfect blend of style and functionality in one of the area's most sought after neighbourhoods. Enjoy elegant hardwood and ceramic flooring throughout, an updated chef's kitchen featuring granite worktops, a centre island, ss appliances and a luxurious 5-pc bathroom complete with a freestanding tub and glass shower. The main floor family room is spacious with a corner gas fp, and has a patio door walkout to a private backyard. Step out from the kitchen to a private deck, ideal for relaxing or entertaining. With fantastic curb appeal and a location close to the Morgan Firestone Arena, conservation trails, pools, shopping and quick highway access, this home has it all. Don't miss your opportunity to own in prime Ancaster. (id:61852)
Property Details
| MLS® Number | X12114221 |
| Property Type | Single Family |
| Neigbourhood | Spring Valley |
| Community Name | Ancaster |
| AmenitiesNearBy | Park, Schools |
| CommunityFeatures | Community Centre |
| EquipmentType | Water Heater |
| Features | Flat Site, Conservation/green Belt, Carpet Free, Sump Pump |
| ParkingSpaceTotal | 6 |
| RentalEquipmentType | Water Heater |
Building
| BathroomTotal | 3 |
| BedroomsAboveGround | 3 |
| BedroomsBelowGround | 1 |
| BedroomsTotal | 4 |
| Age | 16 To 30 Years |
| Amenities | Fireplace(s) |
| Appliances | Garage Door Opener Remote(s), Central Vacuum, Blinds, Dishwasher, Dryer, Garage Door Opener, Stove, Washer, Refrigerator |
| BasementDevelopment | Partially Finished |
| BasementType | N/a (partially Finished) |
| ConstructionStyleAttachment | Detached |
| ConstructionStyleSplitLevel | Backsplit |
| CoolingType | Central Air Conditioning |
| ExteriorFinish | Brick, Vinyl Siding |
| FireplacePresent | Yes |
| FlooringType | Hardwood |
| FoundationType | Poured Concrete |
| HalfBathTotal | 1 |
| HeatingFuel | Natural Gas |
| HeatingType | Forced Air |
| SizeInterior | 2000 - 2500 Sqft |
| Type | House |
| UtilityWater | Municipal Water |
Parking
| Attached Garage | |
| Garage |
Land
| Acreage | No |
| LandAmenities | Park, Schools |
| LandscapeFeatures | Landscaped |
| Sewer | Sanitary Sewer |
| SizeDepth | 108 Ft |
| SizeFrontage | 50 Ft |
| SizeIrregular | 50 X 108 Ft |
| SizeTotalText | 50 X 108 Ft|under 1/2 Acre |
Rooms
| Level | Type | Length | Width | Dimensions |
|---|---|---|---|---|
| Second Level | Bedroom | 3.23 m | 2.95 m | 3.23 m x 2.95 m |
| Second Level | Bathroom | Measurements not available | ||
| Second Level | Primary Bedroom | 5.26 m | 3.78 m | 5.26 m x 3.78 m |
| Second Level | Bedroom | 4.32 m | 3.78 m | 4.32 m x 3.78 m |
| Basement | Den | 4.06 m | 4.11 m | 4.06 m x 4.11 m |
| Lower Level | Bathroom | Measurements not available | ||
| Lower Level | Bedroom | 3.4 m | 3.48 m | 3.4 m x 3.48 m |
| Lower Level | Family Room | 7.44 m | 6.88 m | 7.44 m x 6.88 m |
| Main Level | Bathroom | Measurements not available | ||
| Main Level | Living Room | 4.57 m | 5.05 m | 4.57 m x 5.05 m |
| Main Level | Dining Room | 4.57 m | 4.98 m | 4.57 m x 4.98 m |
| Main Level | Kitchen | 5.11 m | 4.62 m | 5.11 m x 4.62 m |
https://www.realtor.ca/real-estate/28238531/542-jerseyville-road-w-hamilton-ancaster-ancaster
Interested?
Contact us for more information
Debbie Mitchell
Salesperson
1122 Wilson St West #200
Ancaster, Ontario L9G 3K9
