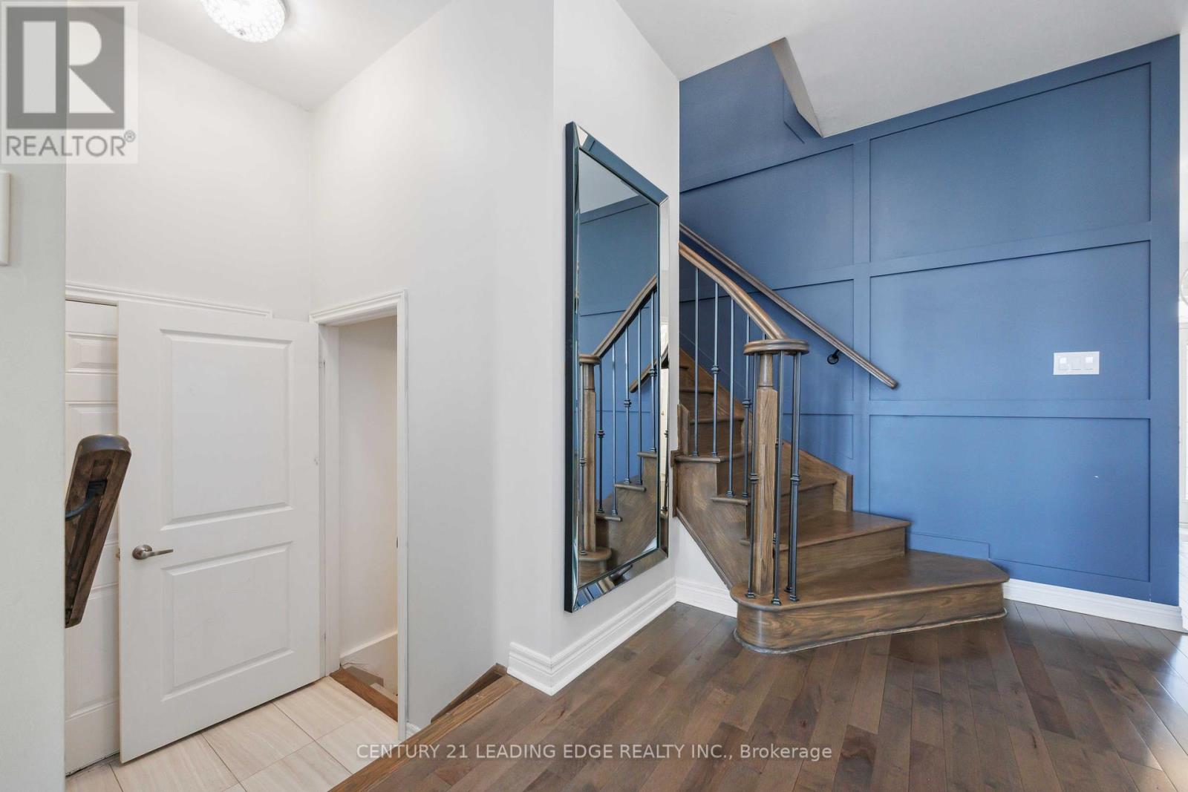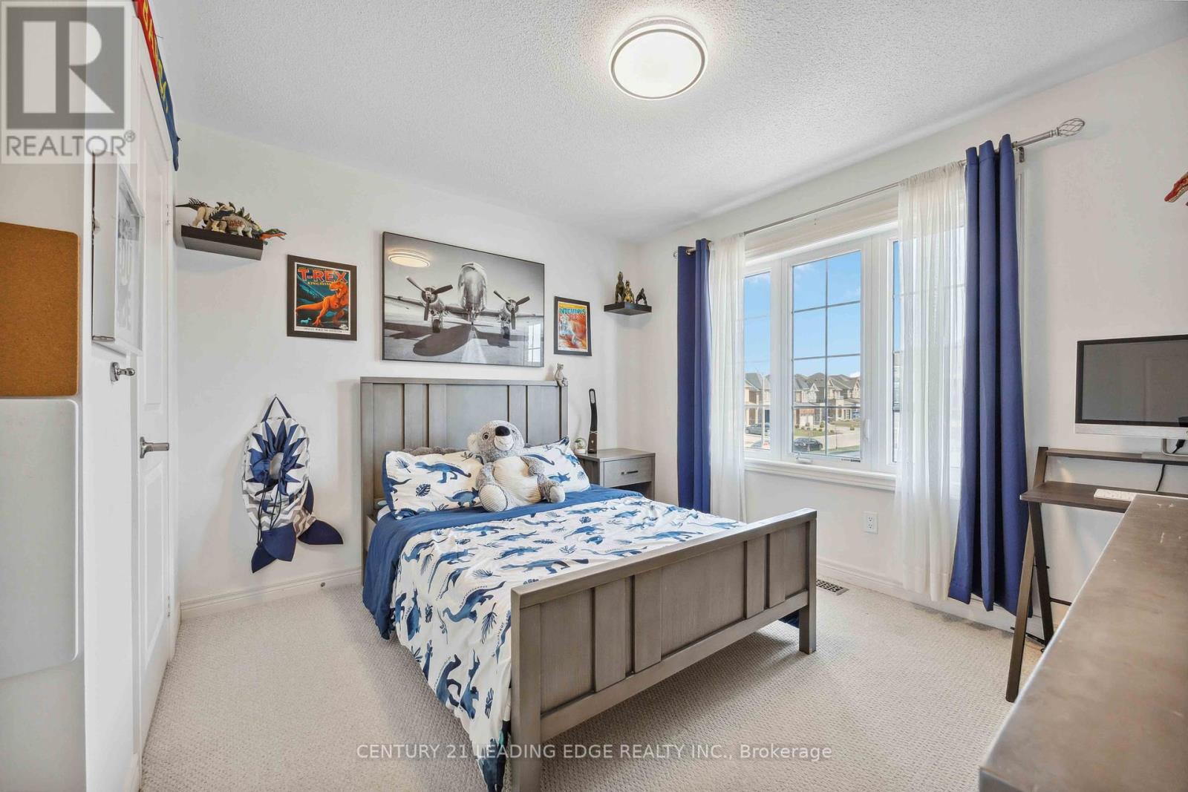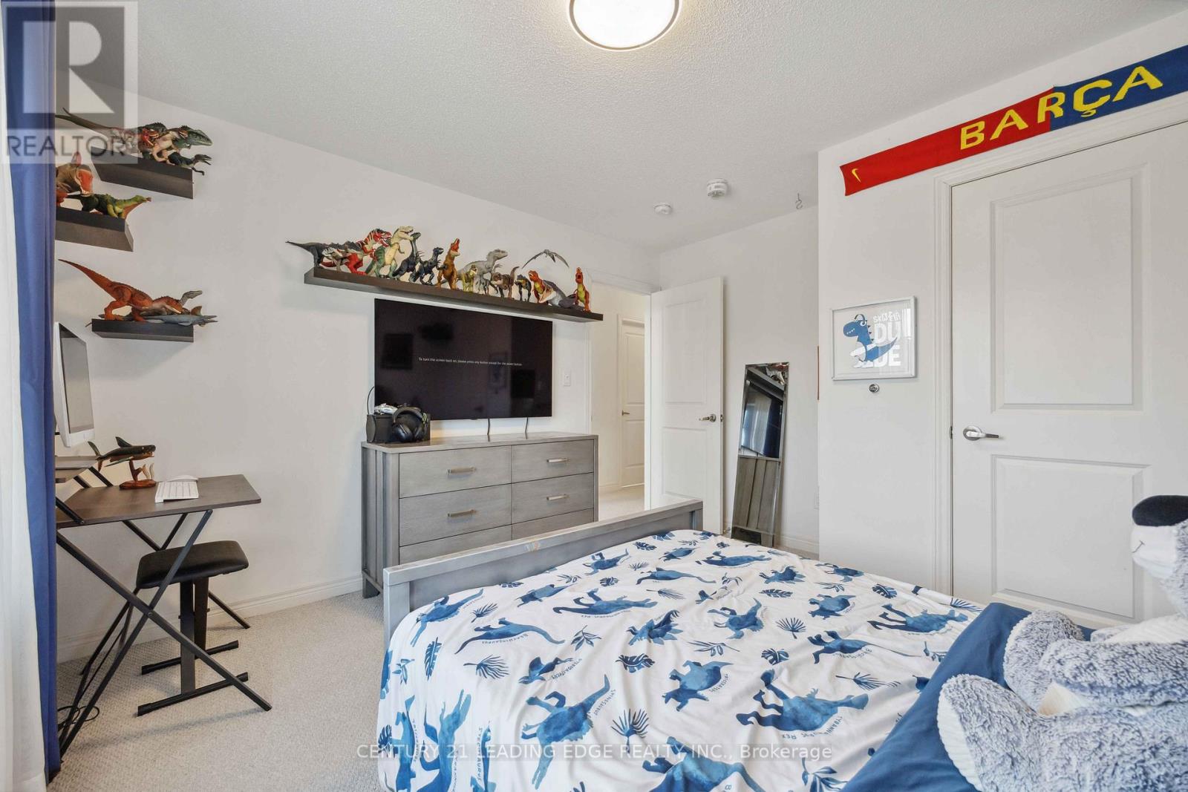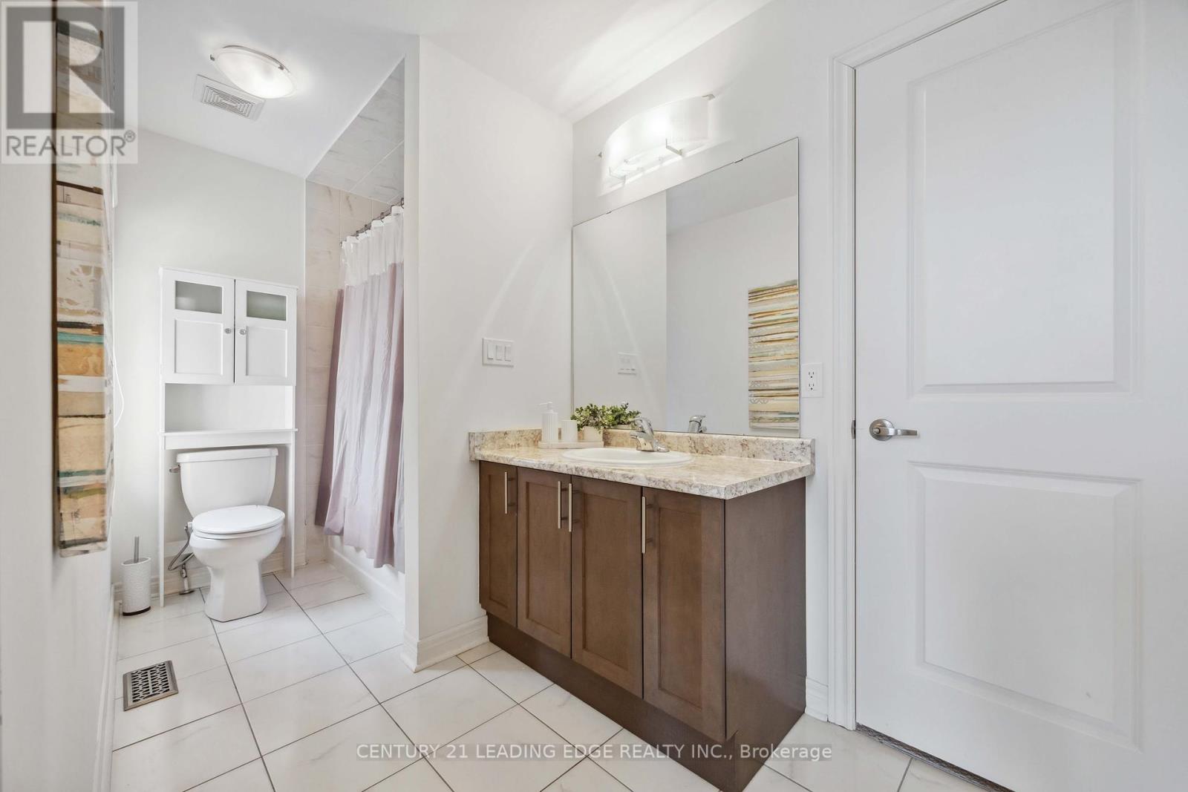8 Tupling Street Bradford West Gwillimbury, Ontario L3Z 0W8
$1,250,000
Your search ends here! Absolutely stunning, completely upgraded home in prime Bradford community! Ideal for a family looking for a turn key place to call home. This beautiful home boasts an open concept layout, formal dining area with large family room w/custom waffle ceilings and a cozy fireplace. A stunning true custom eat-in kitchen w/ top of the line built-in appliances. Soaring 9ft ceilings and ample natural lighting. Meticulously kept housewith high end quality finishes throughout with no expense spared. This home really shows pride of ownership. Large master bedroom with a walk in closet along with a custom built in Closet With Organizers and a luxuriously 5 piece ensuite with a double sink vanity. Second bedroom with large closet, 3rd and 4th bedrooms with large closet and a Main bathroom that is also shared between the two rooms . Convenient 2nd floor laundry room w/ custom cabinetry. Fully finished garage that fits the car enthusiast w/ epoxy flooring & custom paint & garage doors. Framed basement with an open layout. Premium Lot Overlooking Park and Fully fenced backyard w/large deck and above ground pool (as is), Most desirable neighborhood in Bradford, surrounded by parks, schools, trails and a quick walk to all amenities/restaurants/supermarkets & more! Easy access to Highway 400. (id:61852)
Property Details
| MLS® Number | N12114149 |
| Property Type | Single Family |
| Community Name | Bradford |
| ParkingSpaceTotal | 4 |
| PoolType | Above Ground Pool |
Building
| BathroomTotal | 3 |
| BedroomsAboveGround | 4 |
| BedroomsTotal | 4 |
| Age | 6 To 15 Years |
| Amenities | Fireplace(s) |
| Appliances | Oven - Built-in, Range, Water Heater, Cooktop, Dishwasher, Dryer, Freezer, Microwave, Oven, Washer, Window Coverings, Refrigerator |
| BasementDevelopment | Partially Finished |
| BasementType | N/a (partially Finished) |
| ConstructionStyleAttachment | Detached |
| CoolingType | Central Air Conditioning |
| ExteriorFinish | Concrete, Brick |
| FireplacePresent | Yes |
| FlooringType | Ceramic, Hardwood, Carpeted |
| FoundationType | Concrete |
| HalfBathTotal | 1 |
| HeatingFuel | Natural Gas |
| HeatingType | Forced Air |
| StoriesTotal | 2 |
| SizeInterior | 2000 - 2500 Sqft |
| Type | House |
| UtilityWater | Municipal Water |
Parking
| Attached Garage | |
| Garage |
Land
| Acreage | No |
| Sewer | Sanitary Sewer |
| SizeDepth | 119 Ft ,9 In |
| SizeFrontage | 38 Ft ,1 In |
| SizeIrregular | 38.1 X 119.8 Ft |
| SizeTotalText | 38.1 X 119.8 Ft |
| ZoningDescription | R1-2 |
Rooms
| Level | Type | Length | Width | Dimensions |
|---|---|---|---|---|
| Main Level | Kitchen | 4.19 m | 4.25 m | 4.19 m x 4.25 m |
| Main Level | Eating Area | 2 m | 4.25 m | 2 m x 4.25 m |
| Main Level | Family Room | 3.38 m | 3.9 m | 3.38 m x 3.9 m |
| Main Level | Dining Room | 3.4 m | 3.9 m | 3.4 m x 3.9 m |
| Main Level | Foyer | 1.99 m | 2.17 m | 1.99 m x 2.17 m |
| Upper Level | Primary Bedroom | 3.59 m | 4.19 m | 3.59 m x 4.19 m |
| Upper Level | Bedroom 2 | 3.7 m | 3.41 m | 3.7 m x 3.41 m |
| Upper Level | Bedroom 3 | 3.08 m | 3.65 m | 3.08 m x 3.65 m |
| Upper Level | Bedroom 4 | 3.08 m | 3.62 m | 3.08 m x 3.62 m |
| Upper Level | Laundry Room | 1.82 m | 3.34 m | 1.82 m x 3.34 m |
Utilities
| Cable | Available |
| Sewer | Installed |
Interested?
Contact us for more information
Sam Marogy
Salesperson
6311 Main Street
Stouffville, Ontario L4A 1G5



















































