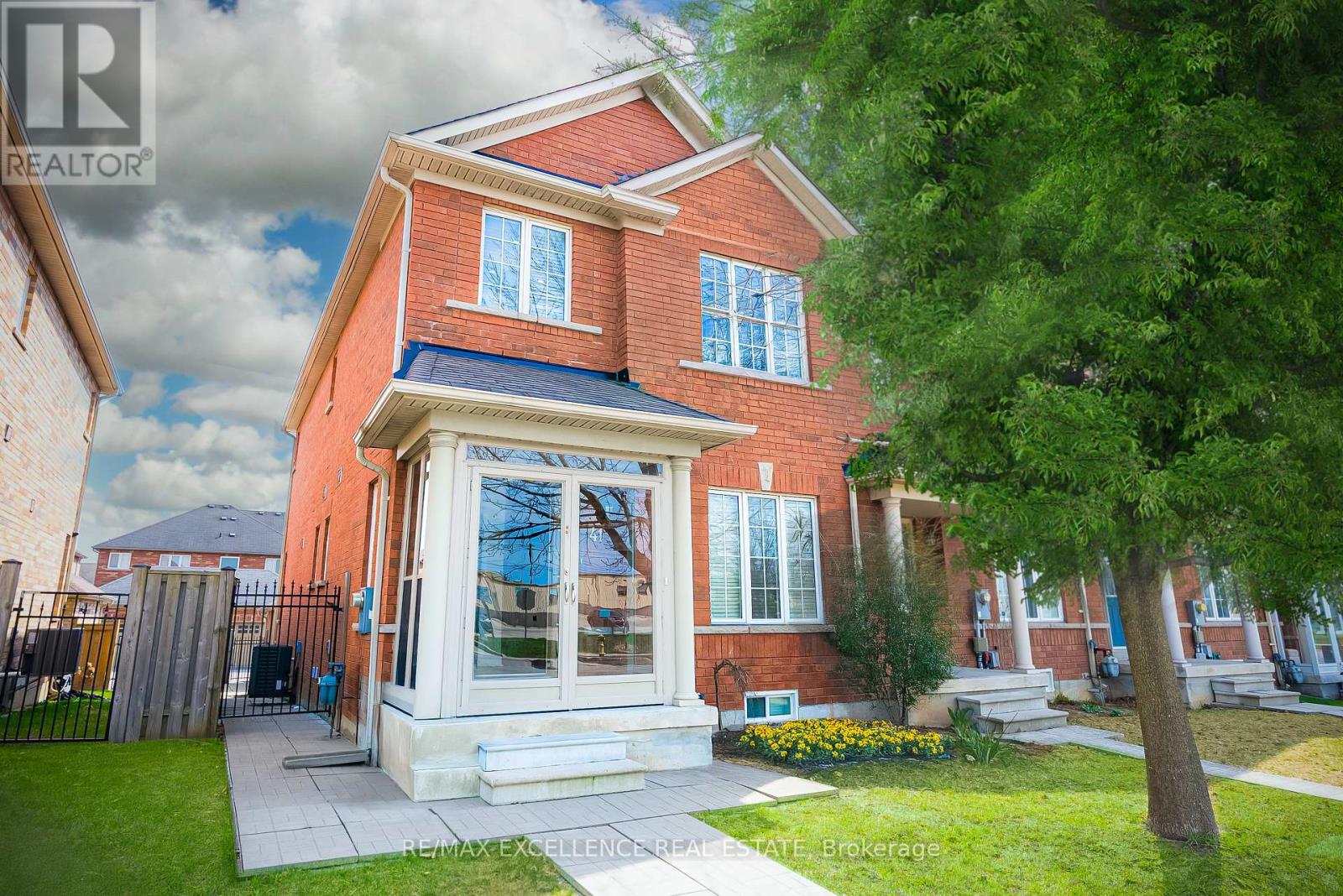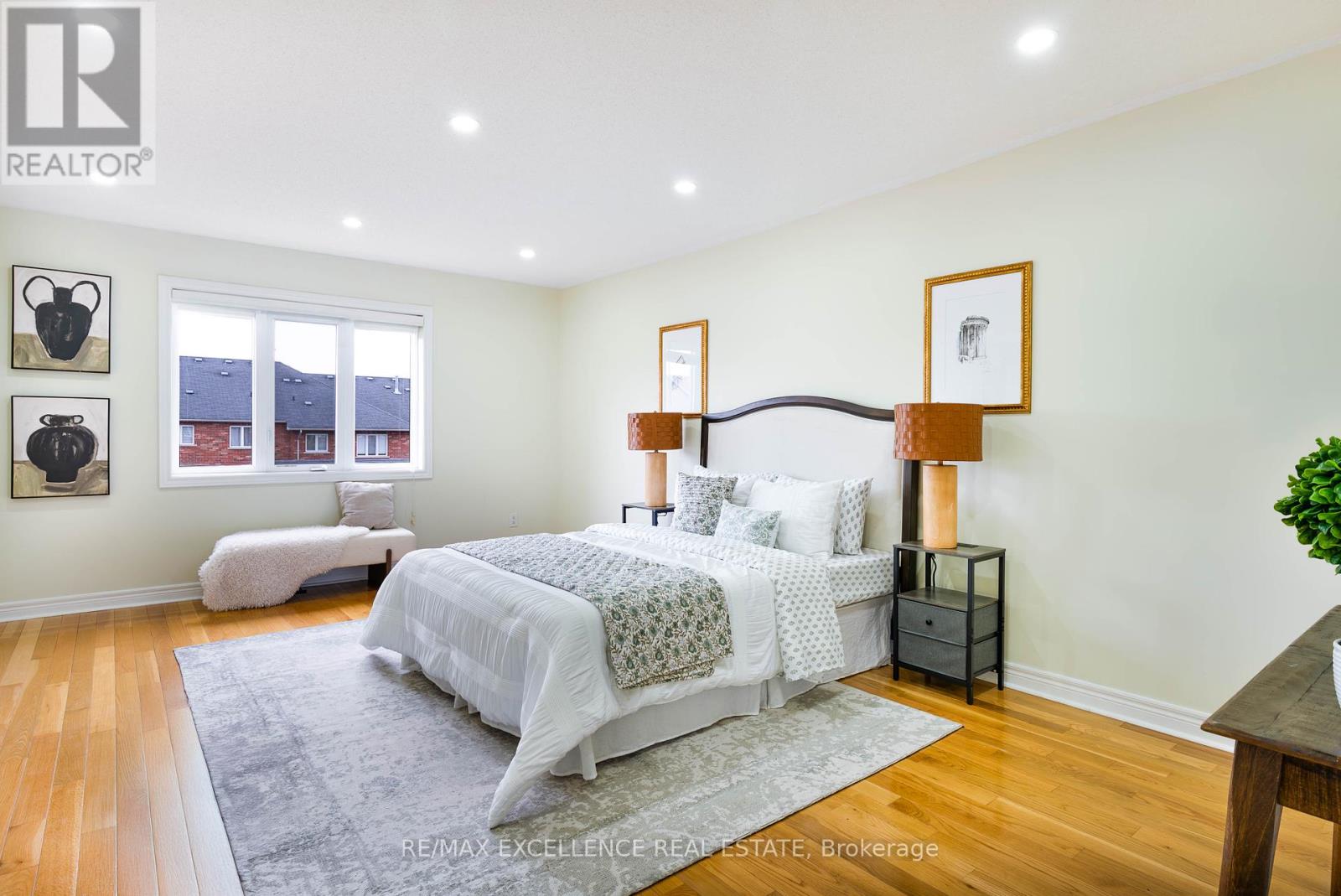41 Davos Road Vaughan, Ontario L4H 2Y1
$999,000
***Stunning end-unit townhome featuring a finished basement with permit, spacious 2-car garage, professionally built pergola, easy access to Highway 400, and over 2,600 sq. ft. of living space.***This is a beautiful end-unit townhome with the feel of a semi. Features include a modern kitchen with stainless steel appliances and oversized pantry, formal living and family rooms, and sun-filled open-concept layout. Upstairs offers spacious bedrooms including a primary with 4-piece ensuite. Professionally finished basement (with permit) includes entertainment space, two extra rooms, laundry area, and rough-ins for a second kitchen. Enjoy a private deck with a professionally built pergola (with permit). Walking distance to parks, schools, Vellore Village community center, library, hospital, and shopping. Quick access to public transit and Hwy 400.This home blends luxury, location, and lifestyle don't miss it! (id:61852)
Property Details
| MLS® Number | N12113897 |
| Property Type | Single Family |
| Community Name | Vellore Village |
| Features | Paved Yard |
| ParkingSpaceTotal | 2 |
| Structure | Deck, Porch |
Building
| BathroomTotal | 4 |
| BedroomsAboveGround | 3 |
| BedroomsBelowGround | 2 |
| BedroomsTotal | 5 |
| Amenities | Fireplace(s) |
| Appliances | Garage Door Opener Remote(s), Central Vacuum, Water Heater |
| BasementDevelopment | Finished |
| BasementType | Full (finished) |
| ConstructionStyleAttachment | Attached |
| CoolingType | Central Air Conditioning, Ventilation System |
| ExteriorFinish | Brick |
| FireplacePresent | Yes |
| FlooringType | Hardwood, Ceramic, Vinyl |
| FoundationType | Poured Concrete |
| HalfBathTotal | 1 |
| HeatingFuel | Natural Gas |
| HeatingType | Forced Air |
| StoriesTotal | 2 |
| SizeInterior | 1500 - 2000 Sqft |
| Type | Row / Townhouse |
| UtilityWater | Municipal Water |
Parking
| Detached Garage | |
| Garage |
Land
| Acreage | No |
| Sewer | Sanitary Sewer |
| SizeDepth | 103 Ft ,8 In |
| SizeFrontage | 24 Ft ,6 In |
| SizeIrregular | 24.5 X 103.7 Ft |
| SizeTotalText | 24.5 X 103.7 Ft |
Rooms
| Level | Type | Length | Width | Dimensions |
|---|---|---|---|---|
| Second Level | Primary Bedroom | 5.71 m | 4 m | 5.71 m x 4 m |
| Second Level | Bedroom 2 | 4.6 m | 2.95 m | 4.6 m x 2.95 m |
| Second Level | Bedroom 3 | 3.9 m | 2.73 m | 3.9 m x 2.73 m |
| Lower Level | Bedroom 4 | 3.34 m | 2.88 m | 3.34 m x 2.88 m |
| Lower Level | Exercise Room | 2.66 m | 2.64 m | 2.66 m x 2.64 m |
| Lower Level | Media | 5.62 m | 5.3 m | 5.62 m x 5.3 m |
| Main Level | Living Room | 7.5 m | 4.14 m | 7.5 m x 4.14 m |
| Main Level | Family Room | 5.74 m | 3.54 m | 5.74 m x 3.54 m |
| Main Level | Kitchen | 3.48 m | 2.25 m | 3.48 m x 2.25 m |
| Main Level | Dining Room | 2.77 m | 2.71 m | 2.77 m x 2.71 m |
Utilities
| Cable | Available |
| Sewer | Installed |
https://www.realtor.ca/real-estate/28237525/41-davos-road-vaughan-vellore-village-vellore-village
Interested?
Contact us for more information
Mandeep Singh Dhesi
Broker
100 Milverton Dr Unit 610-C
Mississauga, Ontario L5R 4H1
Arshdeep Sidhu
Salesperson
100 Milverton Dr Unit 610
Mississauga, Ontario L5R 4H1


















