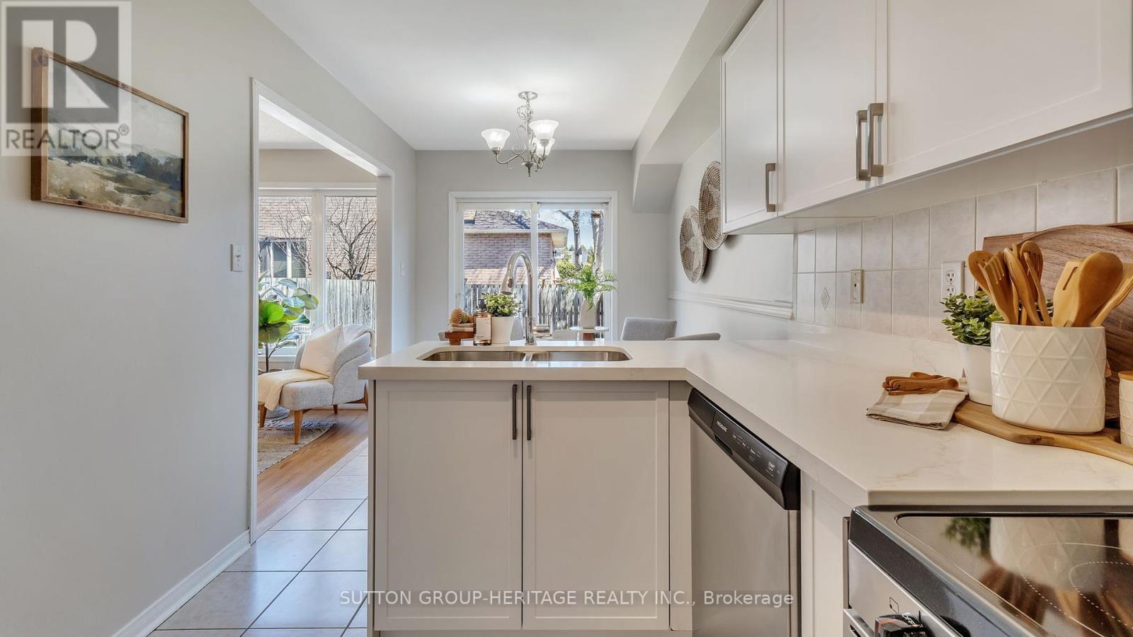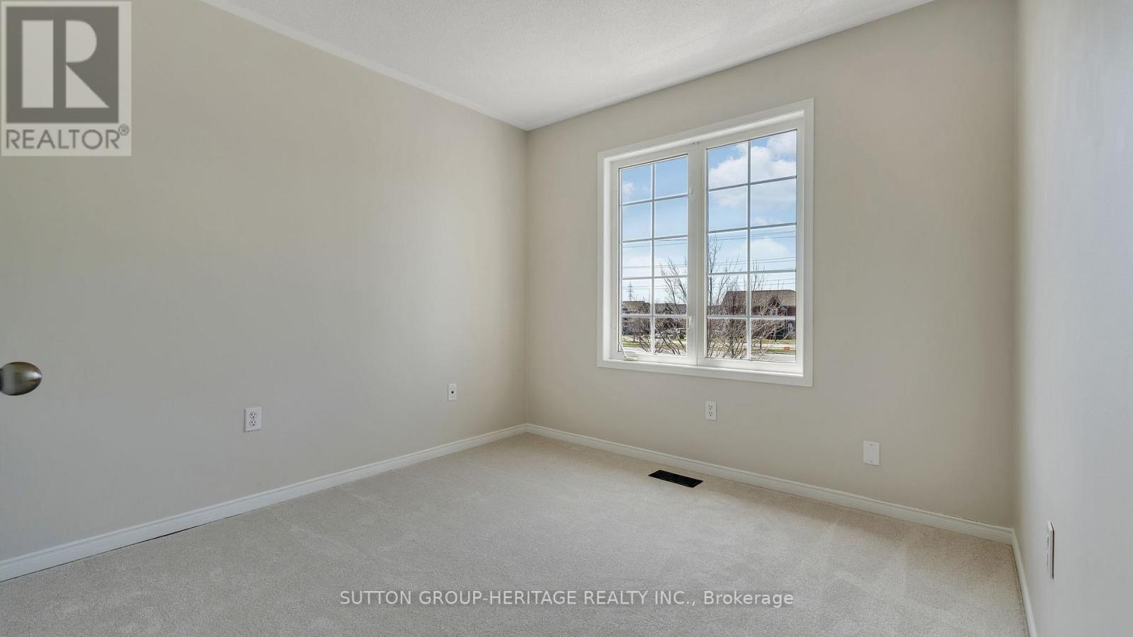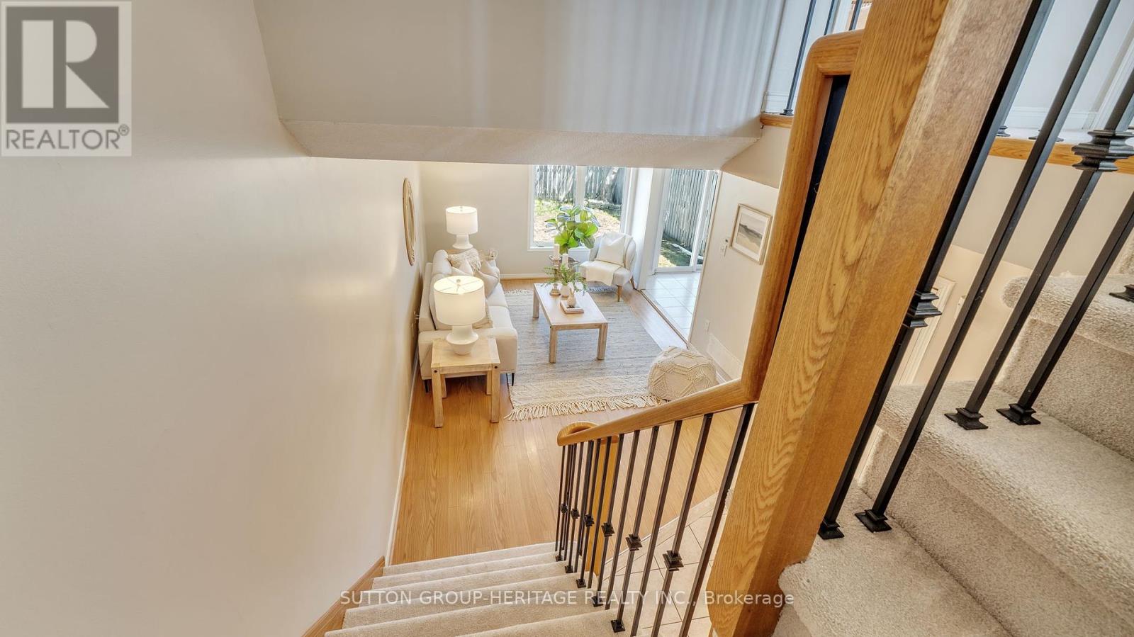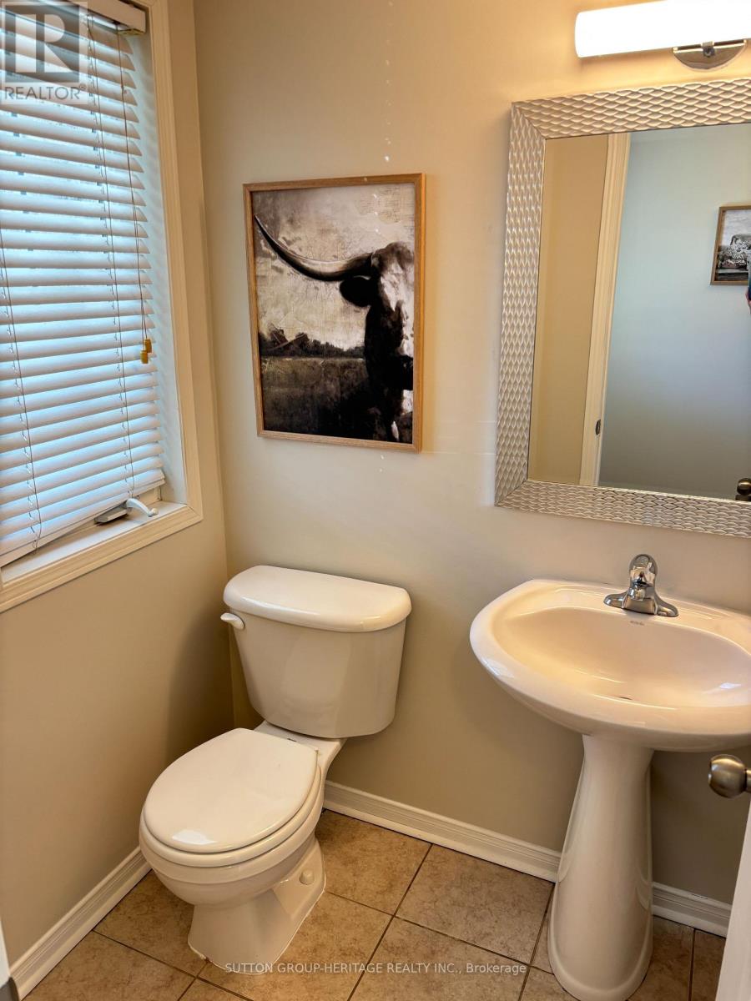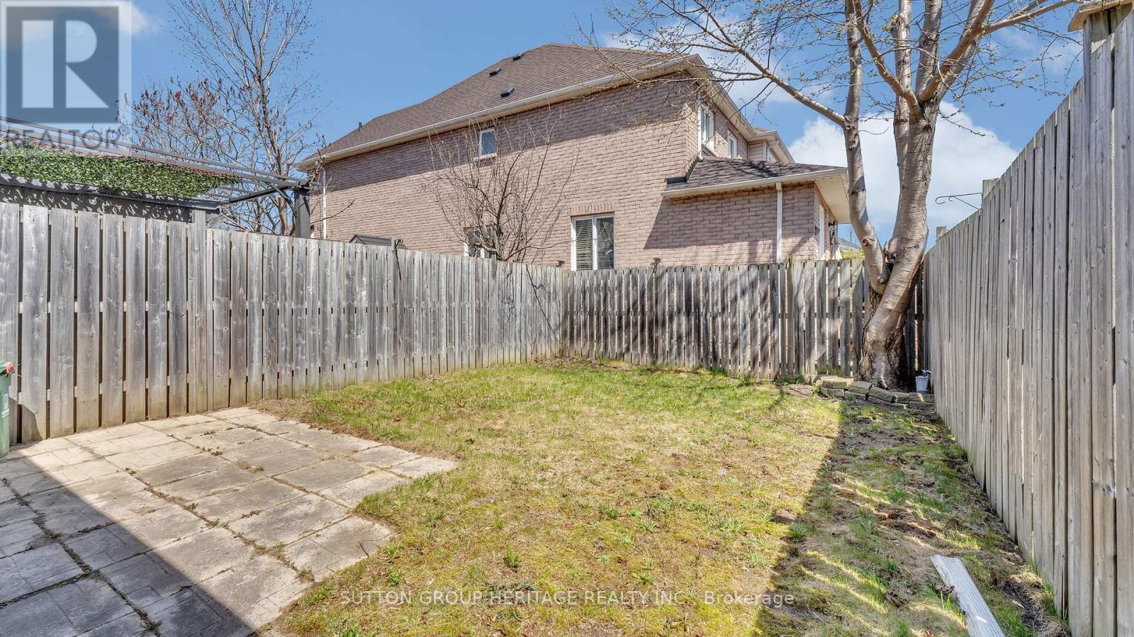42 Odessa Crescent Whitby, Ontario L1R 3N9
$759,900
Move-In Ready Freehold Townhome in Prime Whitby Location! Don't miss this beautifully updated 3-bedroom freehold townhome, ideally situated near Taunton & Thickson! Featuring a bright, open-concept main floor with stunning new kitchen upgrades - freshly refaced cabinets, gorgeous new countertops, a double sink with sprayer, and brand new stainless steel appliances including fridge, stove, dishwasher and hood fan. Upstairs, you'll find three generously sized bedrooms, each with double closets and brand new broadloom just installed on the stairs and bedrooms. The entire home has been freshly painted from top to bottom, with many new light fixtures throughout. A brand new garage door adds great curb appeal! Enjoy the privacy of a fully fenced backyard, tandem driveway parking for two (no sidewalk to shovel!) and bonus storage space. The finished basement includes a spacious recreation room, perfect for entertaining or relaxing. With easy access to the 401 and 407 and surrounded by shopping, this home checks all the boxes. Includes 5 appliances! (id:61852)
Open House
This property has open houses!
2:00 pm
Ends at:4:00 pm
2:00 pm
Ends at:4:00 pm
Property Details
| MLS® Number | E12113950 |
| Property Type | Single Family |
| Community Name | Rolling Acres |
| ParkingSpaceTotal | 3 |
Building
| BathroomTotal | 2 |
| BedroomsAboveGround | 3 |
| BedroomsTotal | 3 |
| Appliances | Dryer, Stove, Washer, Refrigerator |
| BasementDevelopment | Finished |
| BasementType | N/a (finished) |
| ConstructionStyleAttachment | Attached |
| CoolingType | Central Air Conditioning |
| ExteriorFinish | Vinyl Siding |
| FlooringType | Ceramic, Laminate, Carpeted |
| FoundationType | Unknown |
| HalfBathTotal | 1 |
| HeatingFuel | Natural Gas |
| HeatingType | Forced Air |
| StoriesTotal | 2 |
| SizeInterior | 1100 - 1500 Sqft |
| Type | Row / Townhouse |
| UtilityWater | Municipal Water |
Parking
| Garage | |
| Tandem |
Land
| Acreage | No |
| Sewer | Sanitary Sewer |
| SizeDepth | 99 Ft ,3 In |
| SizeFrontage | 19 Ft ,9 In |
| SizeIrregular | 19.8 X 99.3 Ft |
| SizeTotalText | 19.8 X 99.3 Ft |
Rooms
| Level | Type | Length | Width | Dimensions |
|---|---|---|---|---|
| Second Level | Primary Bedroom | 5 m | 3.22 m | 5 m x 3.22 m |
| Second Level | Bedroom 2 | 2.89 m | 2.89 m | 2.89 m x 2.89 m |
| Second Level | Bedroom 3 | 3.23 m | 2.69 m | 3.23 m x 2.69 m |
| Basement | Recreational, Games Room | 5.55 m | 3.71 m | 5.55 m x 3.71 m |
| Main Level | Kitchen | 2.63 m | 2.39 m | 2.63 m x 2.39 m |
| Main Level | Eating Area | 2.47 m | 2.39 m | 2.47 m x 2.39 m |
| Main Level | Living Room | 5.09 m | 3.14 m | 5.09 m x 3.14 m |
https://www.realtor.ca/real-estate/28237513/42-odessa-crescent-whitby-rolling-acres-rolling-acres
Interested?
Contact us for more information
Christie Stefan
Salesperson
14 Gibbons Street
Oshawa, Ontario L1J 4X7













