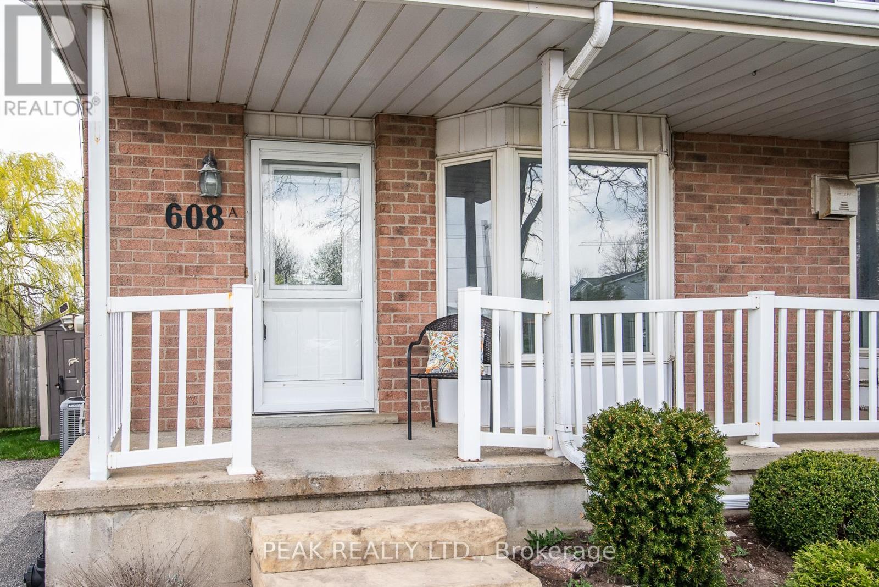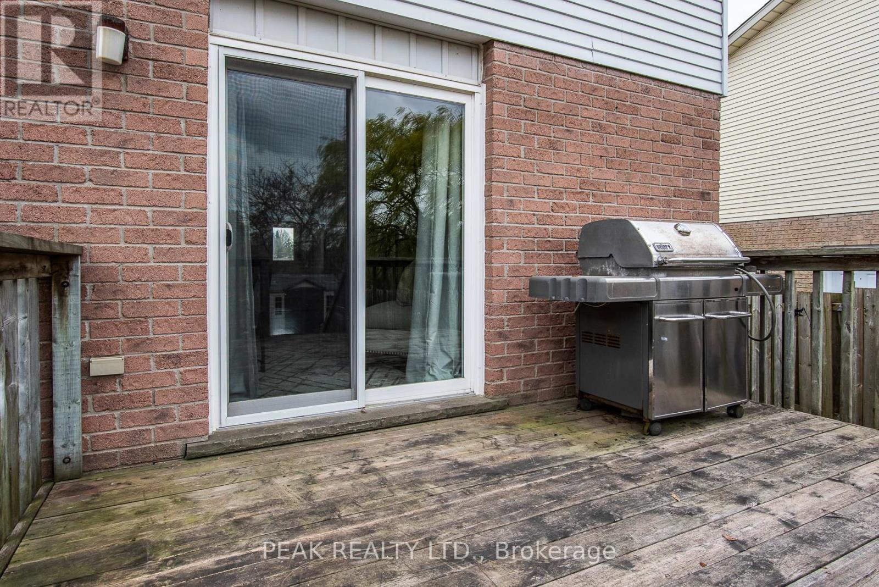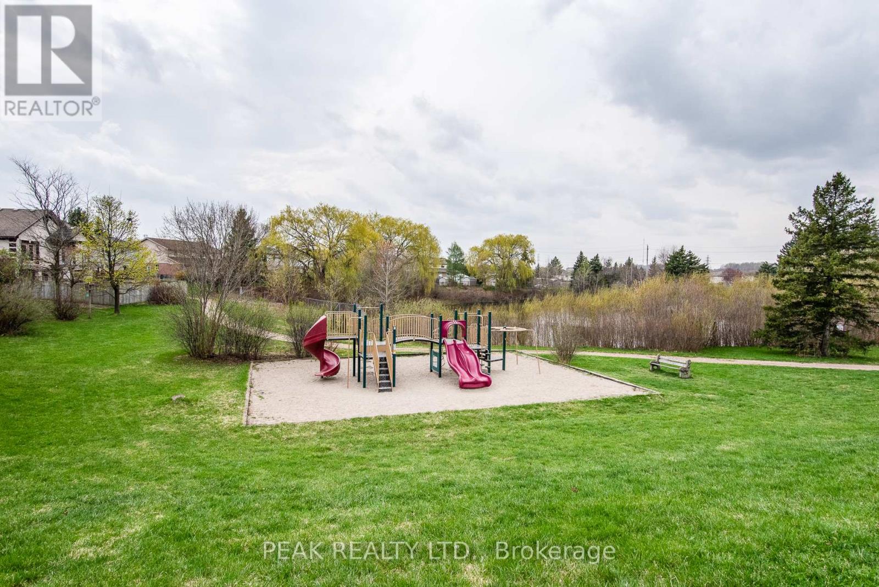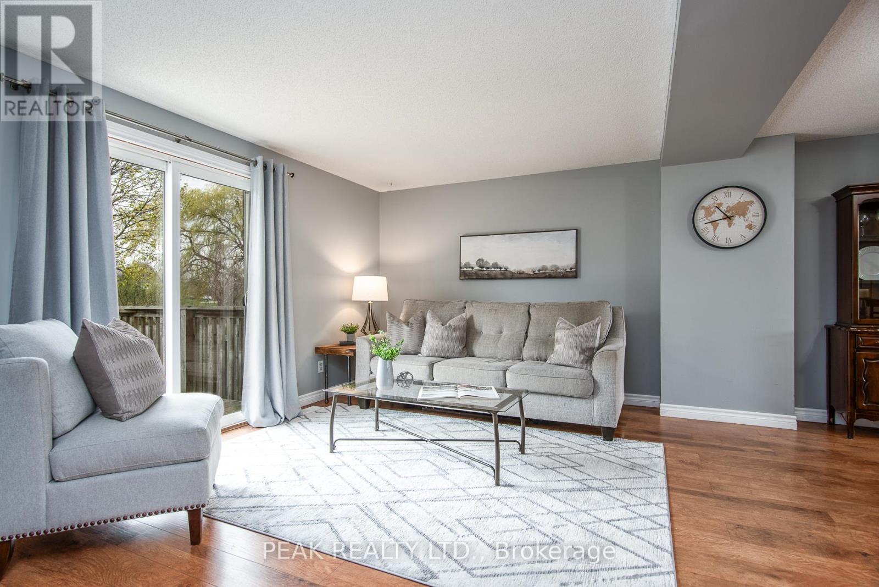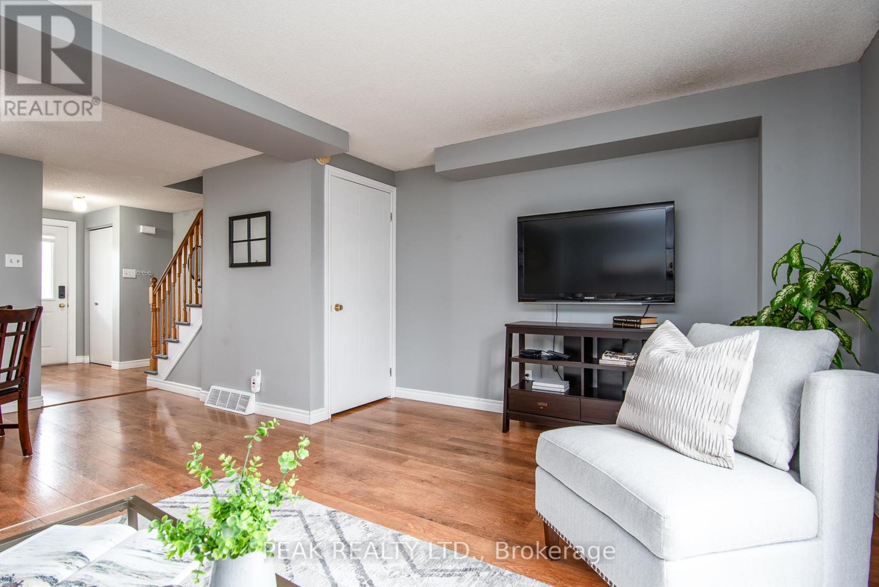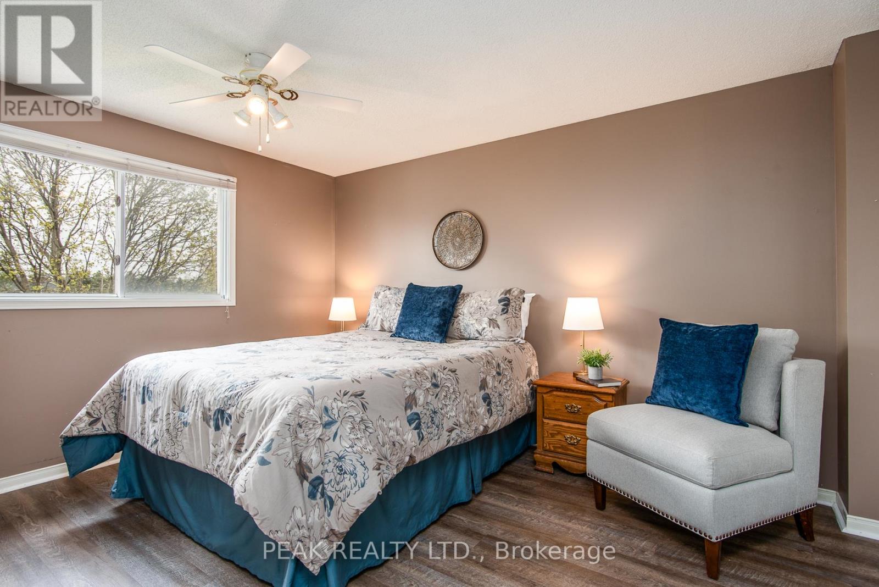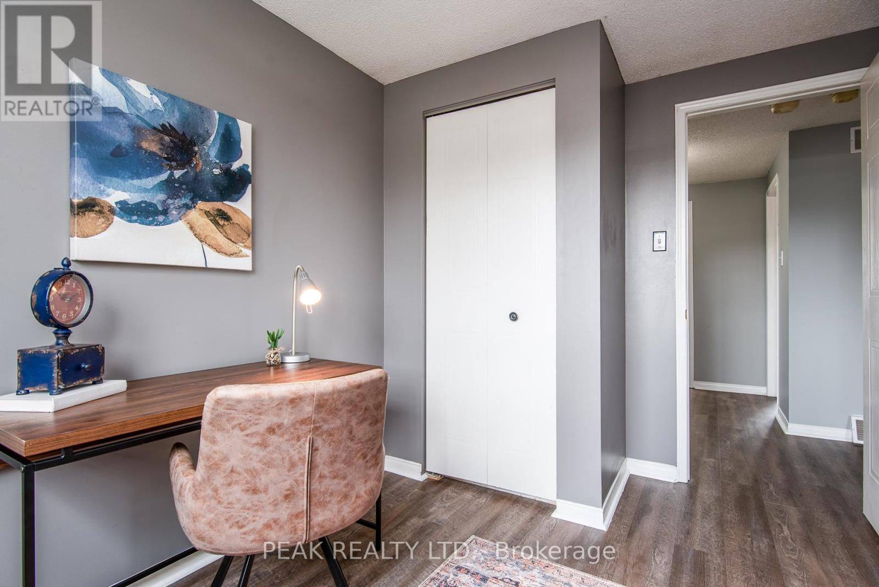608 Royal Beech Drive Waterloo, Ontario N2T 2K3
$599,900
Imagine easy living in this impressive Waterloo semi, perfectly situated close to everything you need and Ira Needles Blvd. Ideal for starting out or investing, this home offers 3 bedrooms, 2 baths, and a bright, airy feel. The carpet-free main and second floors with laminate make for effortless upkeep. The open-concept living and dining areas flow to a private deck with peaceful views of a reservoir pond and park your own private green oasis! Upstairs, find three comfortable bedrooms and a relaxing 4-piece bathroom. The partially finished basement offers possibilities for your hobbies or a home office, plus a convenient 2-piece bath and laundry. Enjoy the convenience of nearby transit, schools, and shopping. This home is move-in ready and is a must-see! (id:61852)
Property Details
| MLS® Number | X12113921 |
| Property Type | Single Family |
| EquipmentType | Water Heater - Gas |
| Features | Irregular Lot Size |
| ParkingSpaceTotal | 2 |
| RentalEquipmentType | Water Heater - Gas |
| Structure | Shed |
Building
| BathroomTotal | 2 |
| BedroomsAboveGround | 3 |
| BedroomsTotal | 3 |
| Appliances | Water Softener, Dishwasher, Dryer, Stove, Washer, Refrigerator |
| BasementDevelopment | Partially Finished |
| BasementType | N/a (partially Finished) |
| ConstructionStyleAttachment | Semi-detached |
| CoolingType | Central Air Conditioning |
| ExteriorFinish | Brick, Vinyl Siding |
| FireProtection | Smoke Detectors |
| FoundationType | Poured Concrete |
| HalfBathTotal | 1 |
| HeatingFuel | Natural Gas |
| HeatingType | Forced Air |
| StoriesTotal | 2 |
| SizeInterior | 1100 - 1500 Sqft |
| Type | House |
| UtilityWater | Municipal Water |
Parking
| No Garage |
Land
| Acreage | No |
| FenceType | Fully Fenced |
| Sewer | Sanitary Sewer |
| SizeDepth | 117 Ft ,10 In |
| SizeFrontage | 34 Ft ,7 In |
| SizeIrregular | 34.6 X 117.9 Ft |
| SizeTotalText | 34.6 X 117.9 Ft |
| ZoningDescription | Sd |
Rooms
| Level | Type | Length | Width | Dimensions |
|---|---|---|---|---|
| Second Level | Bathroom | 1.49 m | 2.62 m | 1.49 m x 2.62 m |
| Second Level | Bedroom | 2.62 m | 3.32 m | 2.62 m x 3.32 m |
| Second Level | Bedroom 2 | 2.56 m | 3.32 m | 2.56 m x 3.32 m |
| Second Level | Primary Bedroom | 3.02 m | 4.11 m | 3.02 m x 4.11 m |
| Basement | Laundry Room | 1.74 m | 2.19 m | 1.74 m x 2.19 m |
| Basement | Recreational, Games Room | 4.94 m | 3.2 m | 4.94 m x 3.2 m |
| Basement | Utility Room | 2.71 m | 2.93 m | 2.71 m x 2.93 m |
| Basement | Bathroom | 1.68 m | 1.19 m | 1.68 m x 1.19 m |
| Basement | Cold Room | 5.21 m | 1.28 m | 5.21 m x 1.28 m |
| Main Level | Dining Room | 4.08 m | 2.93 m | 4.08 m x 2.93 m |
| Main Level | Foyer | 2.04 m | 2.9 m | 2.04 m x 2.9 m |
| Main Level | Kitchen | 2.99 m | 3.29 m | 2.99 m x 3.29 m |
| Main Level | Living Room | 5.18 m | 3.41 m | 5.18 m x 3.41 m |
https://www.realtor.ca/real-estate/28237613/608-royal-beech-drive-waterloo
Interested?
Contact us for more information
Alison Willsey
Broker
25 Bruce St #5b
Kitchener, Ontario N2B 1Y4

