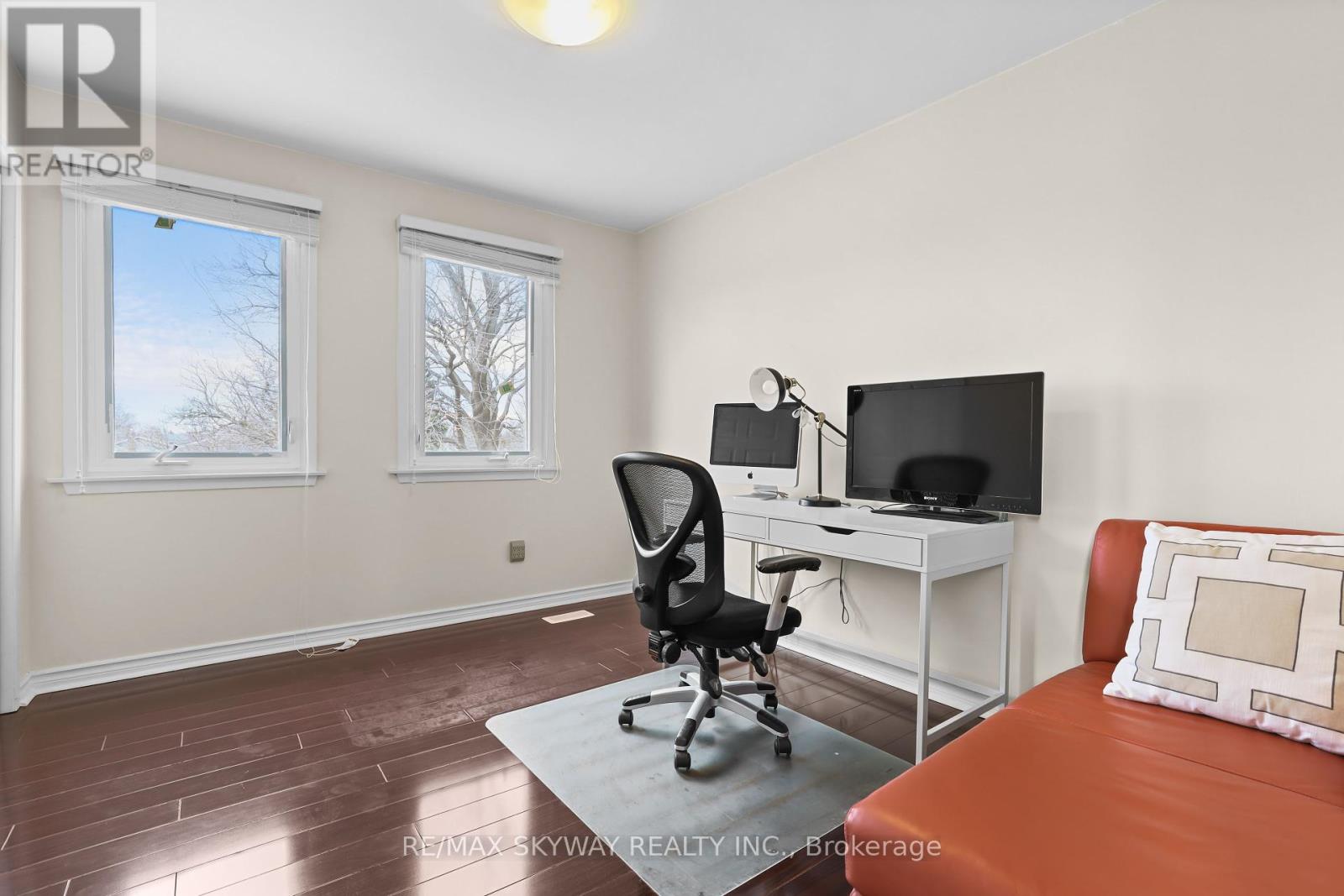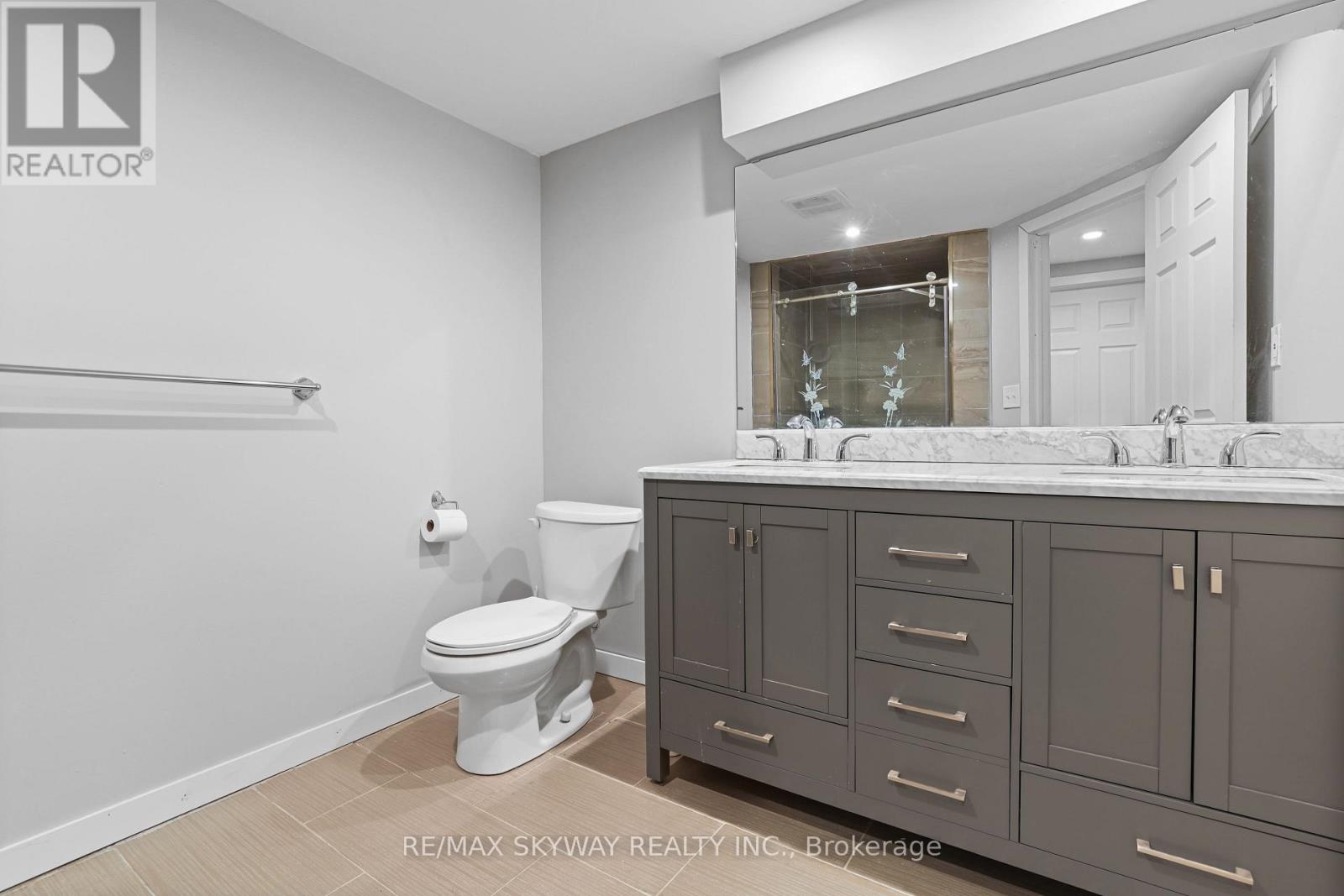19 Mackay Street N Brampton, Ontario L6S 2Z9
$1,064,900
Spacious 4-Bedroom Home with Basement & Outdoor Entertainment Area in Brampton! Welcome to 19 Mackay Street North, a charming 4-bedroom, 3-bathroom home in the heart of Brampton, offering the perfect blend of comfort, style, and outdoor living. Step inside to find bright and spacious living areas, a well-designed kitchen, and generously sized bedrooms, perfect for families of all sizes. The basement adds extra flexibility ideal for a home office, entertainment space, or guest suite. Outside, you'll discover a fantastic recreation area, perfect for summer barbecues, outdoor dining, or simply relaxing with family and friends. Whether you are hosting a gathering or enjoying a quiet evening under the stars, this space is designed for making lasting memories. Located in a family-friendly neighborhood, this home is just minutes from schools, parks, shopping centers, and major highways, making daily life both convenient and enjoyable. Don't miss out on this incredible opportunity book your private viewing today! (id:61852)
Property Details
| MLS® Number | W12087078 |
| Property Type | Single Family |
| Community Name | Central Park |
| ParkingSpaceTotal | 6 |
Building
| BathroomTotal | 4 |
| BedroomsAboveGround | 4 |
| BedroomsBelowGround | 2 |
| BedroomsTotal | 6 |
| Amenities | Fireplace(s) |
| Appliances | Dryer, Stove, Washer, Window Coverings, Refrigerator |
| BasementDevelopment | Finished |
| BasementType | N/a (finished) |
| ConstructionStyleAttachment | Detached |
| CoolingType | Central Air Conditioning |
| ExteriorFinish | Brick, Aluminum Siding |
| FireplacePresent | Yes |
| FlooringType | Laminate |
| FoundationType | Concrete |
| HalfBathTotal | 2 |
| HeatingFuel | Natural Gas |
| HeatingType | Forced Air |
| StoriesTotal | 2 |
| SizeInterior | 1500 - 2000 Sqft |
| Type | House |
| UtilityWater | Municipal Water |
Parking
| Attached Garage | |
| Garage |
Land
| Acreage | No |
| Sewer | Sanitary Sewer |
| SizeDepth | 120 Ft |
| SizeFrontage | 52 Ft ,6 In |
| SizeIrregular | 52.5 X 120 Ft |
| SizeTotalText | 52.5 X 120 Ft |
Rooms
| Level | Type | Length | Width | Dimensions |
|---|---|---|---|---|
| Other | Living Room | Measurements not available | ||
| Other | Bedroom | Measurements not available | ||
| Other | Bedroom | Measurements not available | ||
| Other | Laundry Room | Measurements not available | ||
| Other | Dining Room | Measurements not available | ||
| Other | Family Room | Measurements not available | ||
| Other | Kitchen | Measurements not available | ||
| Other | Eating Area | Measurements not available | ||
| Other | Primary Bedroom | Measurements not available | ||
| Other | Bedroom 2 | Measurements not available | ||
| Other | Bedroom 3 | Measurements not available | ||
| Other | Bedroom 4 | Measurements not available | ||
| Other | Living Room | Measurements not available |
https://www.realtor.ca/real-estate/28177627/19-mackay-street-n-brampton-central-park-central-park
Interested?
Contact us for more information
Tejvir Dhugga
Broker of Record
2565 Steeles Ave.,e., Ste. 9
Brampton, Ontario L6T 4L6
Kawalpreet Dhugga
Salesperson
2565 Steeles Ave.,e., Ste. 9
Brampton, Ontario L6T 4L6












































