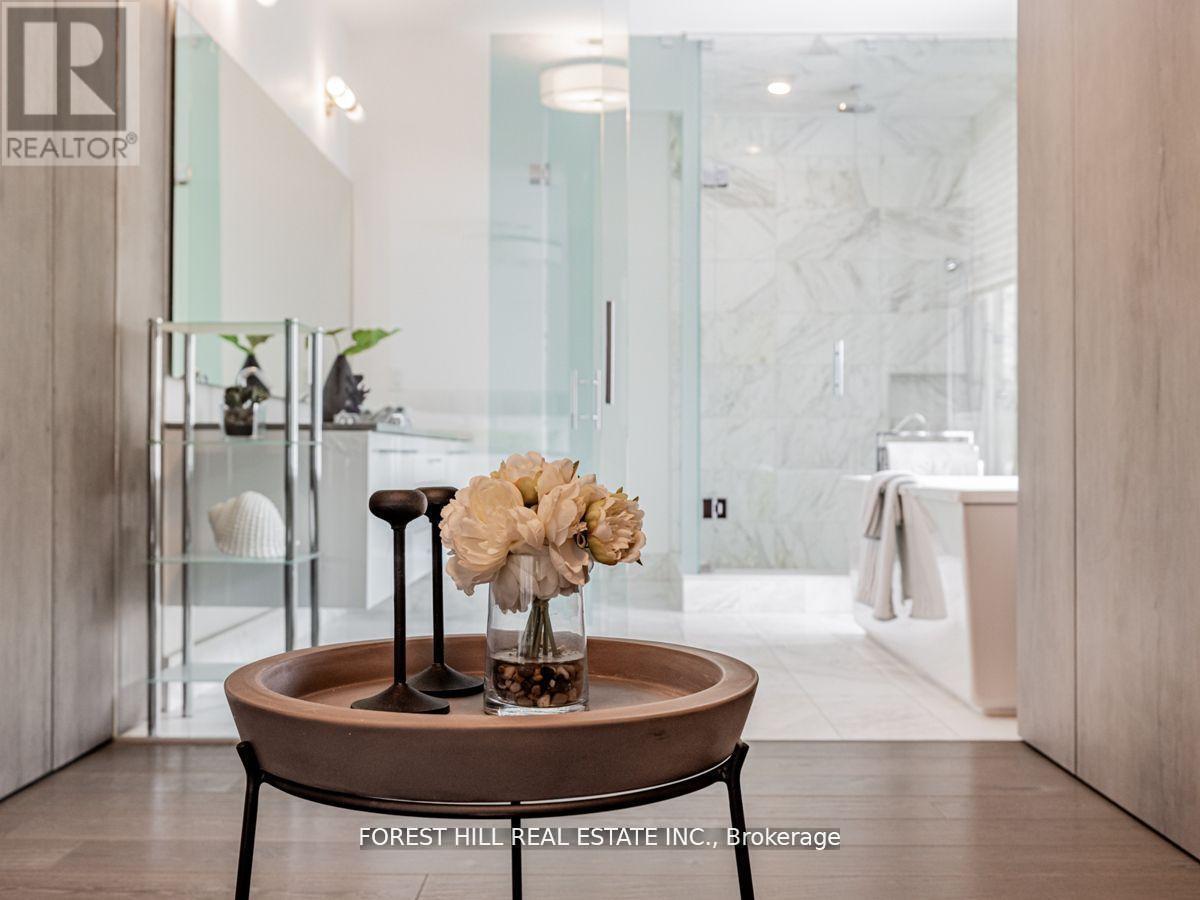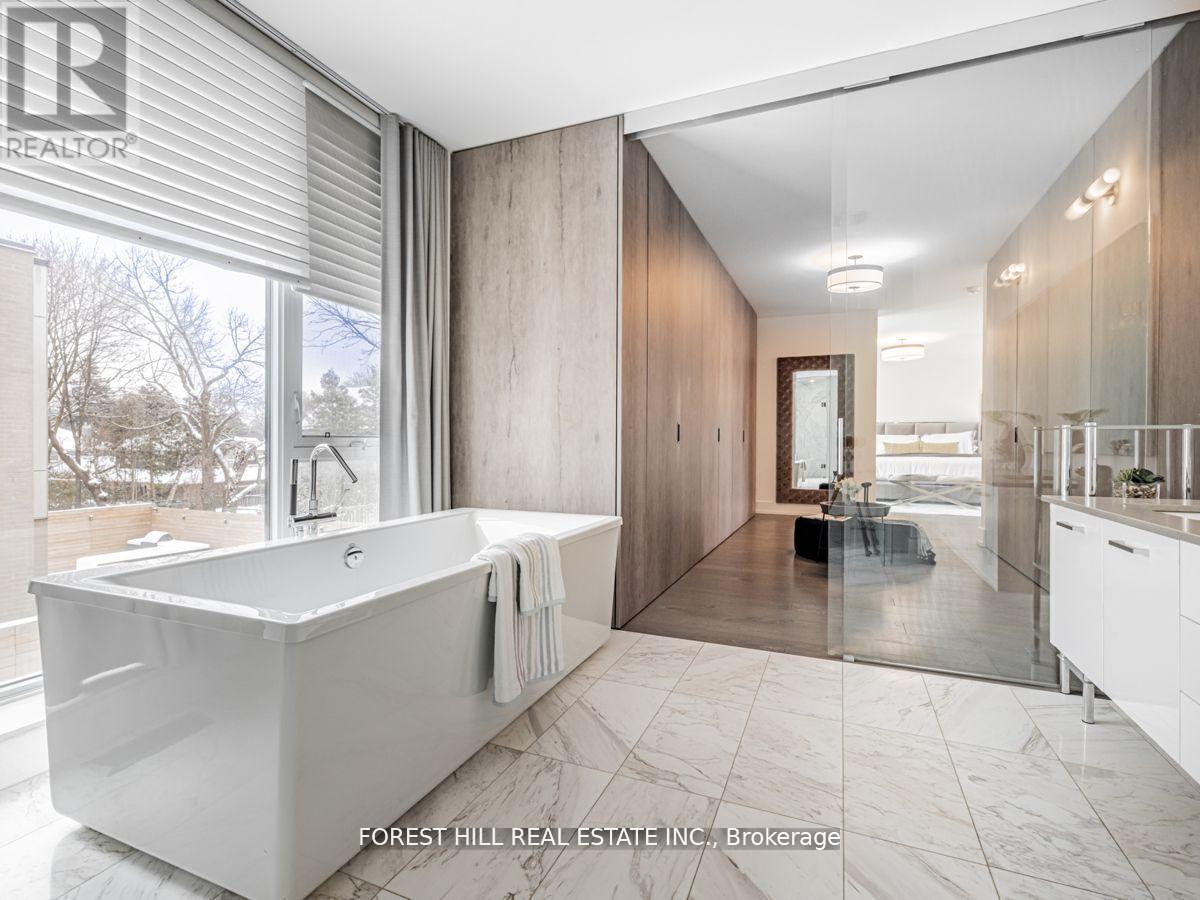7 Fairmeadow Avenue Toronto, Ontario M2P 0A5
$3,999,000
**Only over 5yrs old**Magnificent--sleek design & fully upgraded interior & upgraded chef's dream culinary-modern experience kit & appl(Spent $$$)----Boasting 4513Sf living area(1st/2nd Flrs) & you could design-finish your own needs of hi ceiling/spacious basement---L-U-X-U-R-Y lifestyle &t he most upto date & fashionable interior/stylish home***This home is offering a breathtaking-open concept design & out/inside view thru-out floor to ceiling windows--perfect blend of your luxury lifestyle & your family comfort living & Inviting large foyer overlooking cozy court yard with built-in vanity--graciously sunfilled living room & captivating open concept of woman's dream/culinary experience kitchen with top-of-the-line appl(subzero/wolf brand-oversized c/island with double sink) & urban style pantry/vanity--truly perfect for entertaining/gathering of friends/family dining room & family room with floor to ceiling windows all around---expansive-stunning of floor to ceiling windows are elevating each space into something extraordinary & viewing beautiful our door views**Large lounge area on 2nd floor makes this home truly one of a kind!**The primary suite serves as a tranquil private space and stunning-hotel style vanity closet & lavish ensuite for ultimate privacy and luxury**The spacious all bedrooms have own ensuite with ample-large closet area**The direct access from garage to a mud room area & private backyard**Close to all amenities (id:61852)
Property Details
| MLS® Number | C12113663 |
| Property Type | Single Family |
| Neigbourhood | North York |
| Community Name | St. Andrew-Windfields |
| AmenitiesNearBy | Schools, Place Of Worship, Park, Public Transit |
| CommunityFeatures | Community Centre |
| Features | Lighting |
| ParkingSpaceTotal | 6 |
Building
| BathroomTotal | 6 |
| BedroomsAboveGround | 4 |
| BedroomsTotal | 4 |
| Appliances | Central Vacuum, Garage Door Opener Remote(s), Dishwasher, Dryer, Microwave, Oven, Stove, Washer, Refrigerator |
| BasementDevelopment | Partially Finished |
| BasementType | N/a (partially Finished) |
| ConstructionStyleAttachment | Detached |
| CoolingType | Central Air Conditioning |
| ExteriorFinish | Stucco, Brick |
| FireplacePresent | Yes |
| FlooringType | Hardwood |
| HalfBathTotal | 1 |
| HeatingFuel | Natural Gas |
| HeatingType | Forced Air |
| StoriesTotal | 2 |
| SizeInterior | 3500 - 5000 Sqft |
| Type | House |
| UtilityWater | Municipal Water |
Parking
| Garage |
Land
| Acreage | No |
| LandAmenities | Schools, Place Of Worship, Park, Public Transit |
| Sewer | Sanitary Sewer |
| SizeDepth | 101 Ft ,1 In |
| SizeFrontage | 63 Ft ,3 In |
| SizeIrregular | 63.3 X 101.1 Ft |
| SizeTotalText | 63.3 X 101.1 Ft |
| ZoningDescription | Residential |
Rooms
| Level | Type | Length | Width | Dimensions |
|---|---|---|---|---|
| Second Level | Bedroom 4 | 4.27 m | 4.12 m | 4.27 m x 4.12 m |
| Second Level | Laundry Room | Measurements not available | ||
| Second Level | Sitting Room | 5.02 m | 2.6 m | 5.02 m x 2.6 m |
| Second Level | Primary Bedroom | 5.6 m | 4.17 m | 5.6 m x 4.17 m |
| Second Level | Bedroom 2 | 4.8 m | 3.85 m | 4.8 m x 3.85 m |
| Second Level | Bedroom 3 | 4.3 m | 3.85 m | 4.3 m x 3.85 m |
| Main Level | Foyer | 3.65 m | 3.65 m | 3.65 m x 3.65 m |
| Main Level | Living Room | 5.18 m | 6.05 m | 5.18 m x 6.05 m |
| Main Level | Dining Room | 5.18 m | 5.05 m | 5.18 m x 5.05 m |
| Main Level | Kitchen | 6.77 m | 5.76 m | 6.77 m x 5.76 m |
| Main Level | Eating Area | Measurements not available | ||
| Main Level | Family Room | 6.39 m | 4.48 m | 6.39 m x 4.48 m |
Utilities
| Cable | Available |
| Sewer | Installed |
Interested?
Contact us for more information
Winston Xu
Broker
15 Lesmill Rd Unit 1
Toronto, Ontario M3B 2T3
Bella Lee
Broker
15 Lesmill Rd Unit 1
Toronto, Ontario M3B 2T3











































