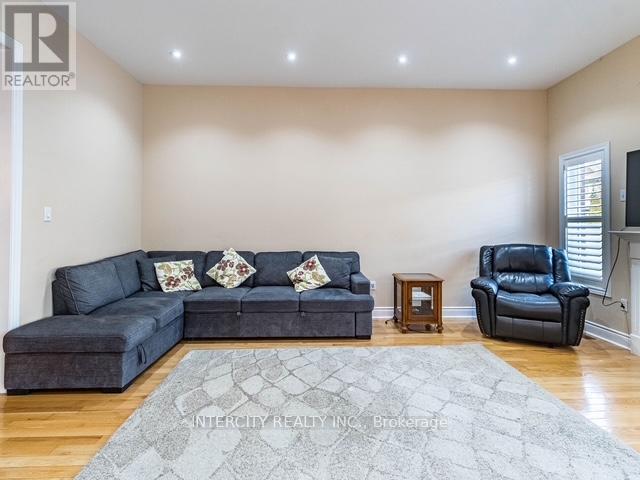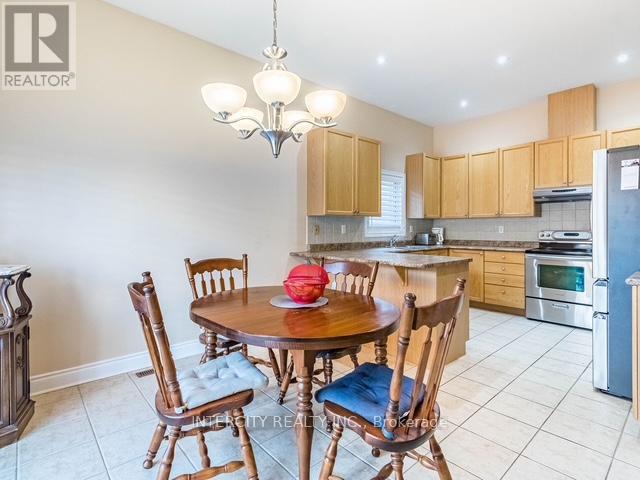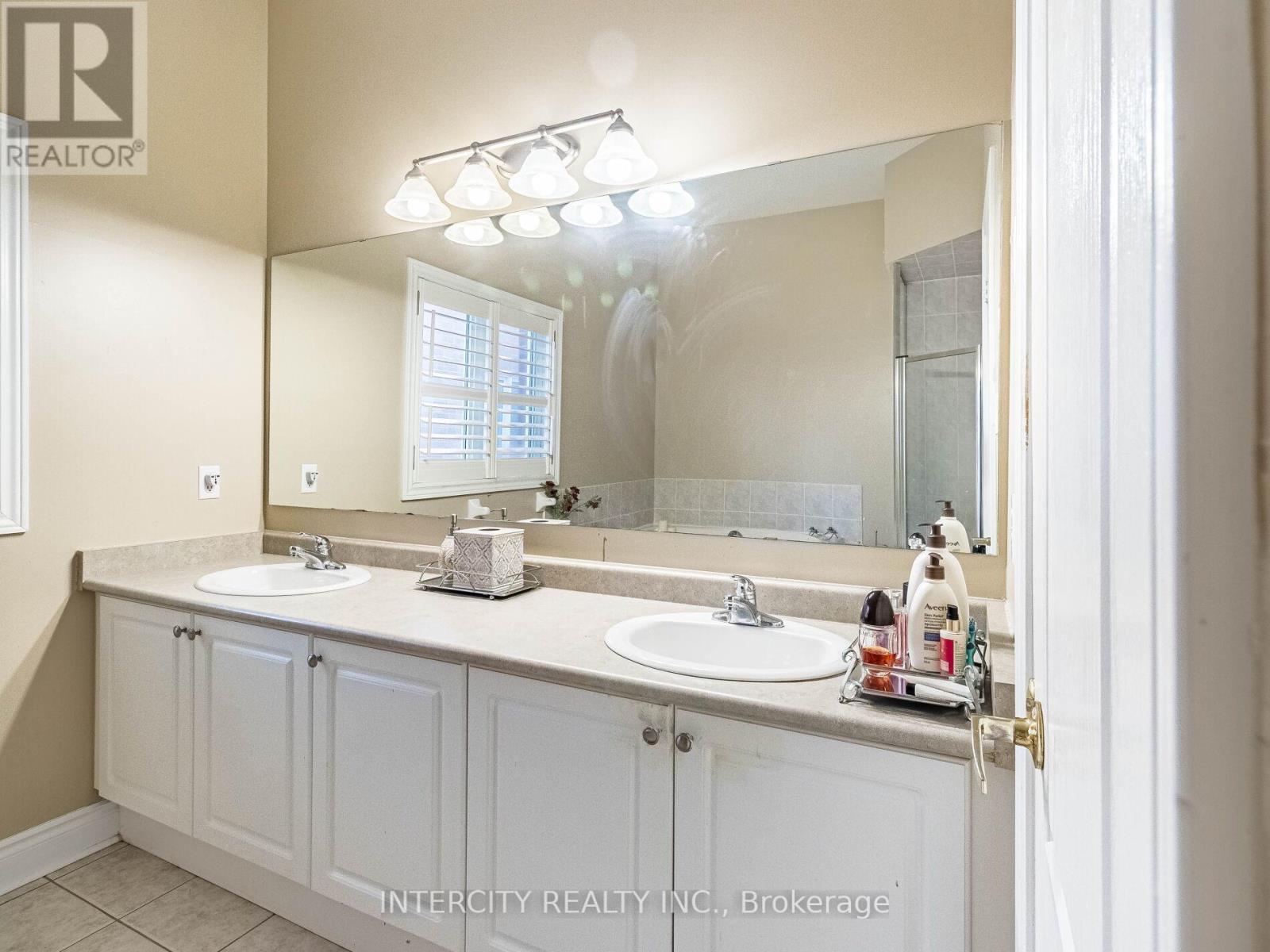35 Fontainebleu Road Brampton, Ontario L6P 1Z1
$1,492,000
This Stunning 3-Bedroom, 3-Washroom Detached Bungalow Offers Elegance And Comfort With Soaring 10-Foot Ceilings And A Spacious Open-Concept Design. Featuring Hardwood Flooring Throughout The Entire Property, This Home Exudes Style And Sophistication. Nestled In One Of The Most Sought-After Communities, It Also Boasts A Fully Finished Basement With Separate Entrance With2 Bedrooms And A Full Washroom, Perfect For Extra Living Space Or Rental Potential. Enjoy The Convenience Of Being Minutes From Top-Rated Schools, Shopping, Dining, And All Essential Amenities Your Dream Home Awaits! (id:61852)
Property Details
| MLS® Number | W12113624 |
| Property Type | Single Family |
| Community Name | Vales of Castlemore North |
| Features | Carpet Free |
| ParkingSpaceTotal | 6 |
Building
| BathroomTotal | 4 |
| BedroomsAboveGround | 3 |
| BedroomsBelowGround | 2 |
| BedroomsTotal | 5 |
| Appliances | Garage Door Opener Remote(s), Oven - Built-in, Central Vacuum, All, Dishwasher, Dryer, Stove, Washer, Refrigerator |
| ArchitecturalStyle | Bungalow |
| BasementDevelopment | Finished |
| BasementFeatures | Separate Entrance |
| BasementType | N/a (finished) |
| ConstructionStyleAttachment | Detached |
| CoolingType | Central Air Conditioning |
| ExteriorFinish | Brick, Stone |
| FireplacePresent | Yes |
| HalfBathTotal | 1 |
| HeatingFuel | Natural Gas |
| HeatingType | Forced Air |
| StoriesTotal | 1 |
| SizeInterior | 2000 - 2500 Sqft |
| Type | House |
| UtilityWater | Municipal Water |
Parking
| Garage |
Land
| Acreage | No |
| Sewer | Sanitary Sewer |
| SizeDepth | 115 Ft |
| SizeFrontage | 50 Ft ,1 In |
| SizeIrregular | 50.1 X 115 Ft |
| SizeTotalText | 50.1 X 115 Ft |
Rooms
| Level | Type | Length | Width | Dimensions |
|---|---|---|---|---|
| Basement | Kitchen | 3.6 m | 3.3 m | 3.6 m x 3.3 m |
| Basement | Recreational, Games Room | 10.9 m | 14.5 m | 10.9 m x 14.5 m |
| Basement | Bedroom | 3.65 m | 3.65 m | 3.65 m x 3.65 m |
| Basement | Bedroom | 4.26 m | 4.5 m | 4.26 m x 4.5 m |
| Main Level | Living Room | 4 m | 4 m | 4 m x 4 m |
| Main Level | Dining Room | 4.5 m | 3.23 m | 4.5 m x 3.23 m |
| Main Level | Kitchen | 7.3 m | 6.39 m | 7.3 m x 6.39 m |
| Main Level | Family Room | 3.96 m | 5.4 m | 3.96 m x 5.4 m |
| Main Level | Primary Bedroom | 4.14 m | 4.87 m | 4.14 m x 4.87 m |
| Main Level | Bedroom 2 | 3.04 m | 3.29 m | 3.04 m x 3.29 m |
| Main Level | Bedroom 3 | 3.81 m | 3.04 m | 3.81 m x 3.04 m |
Interested?
Contact us for more information
Khushwant Singh Bains
Broker
3600 Langstaff Rd., Ste14
Vaughan, Ontario L4L 9E7


































