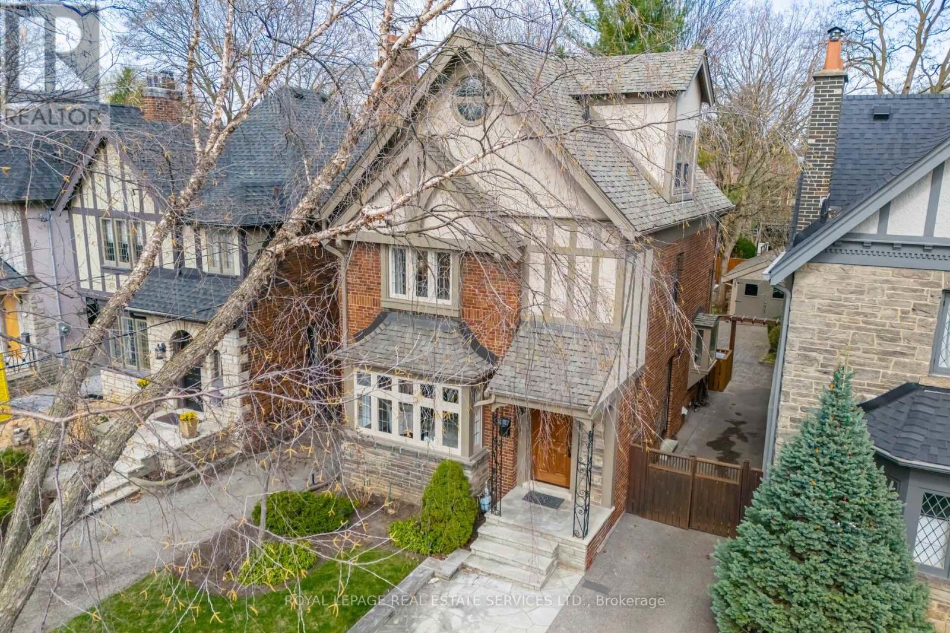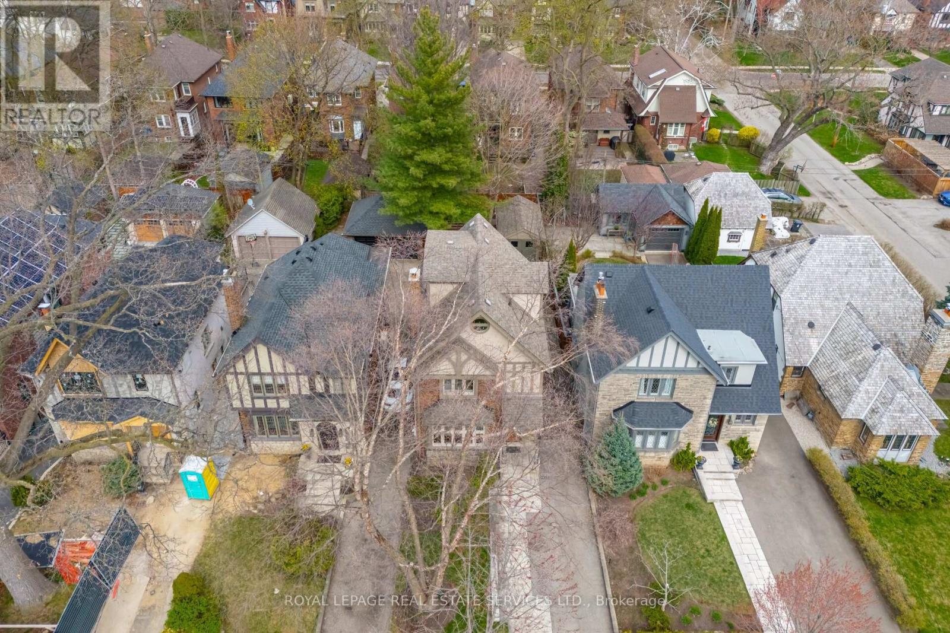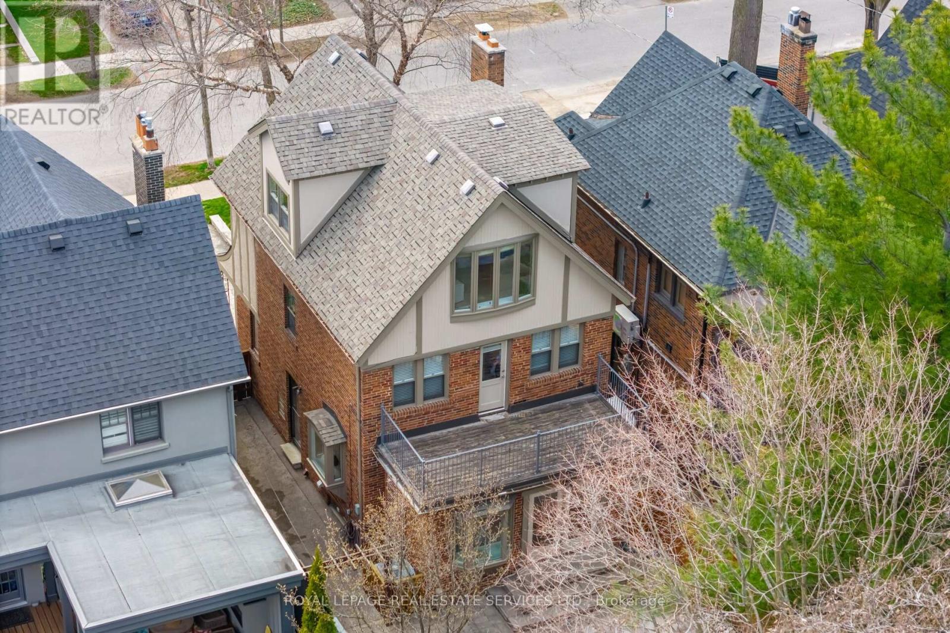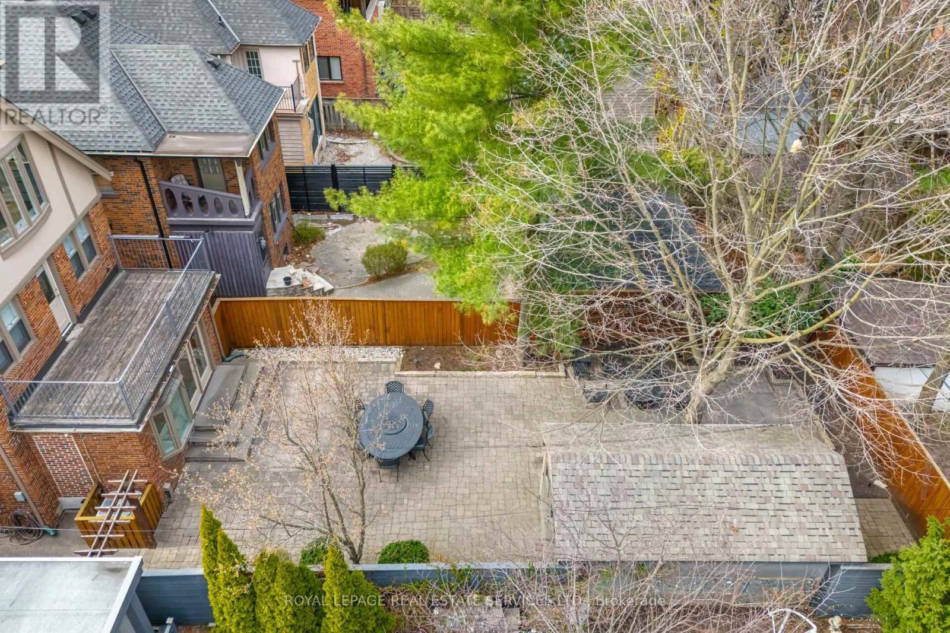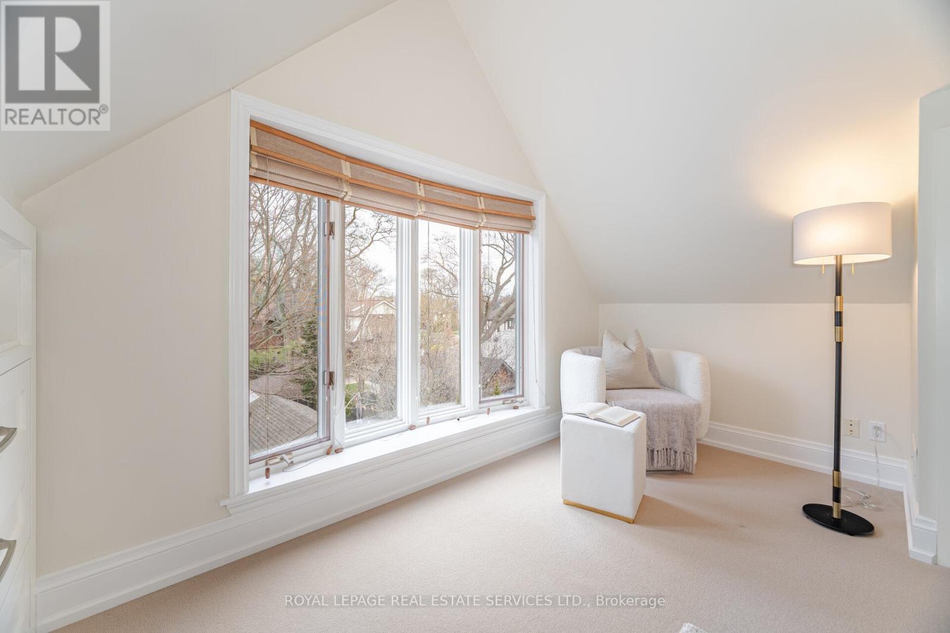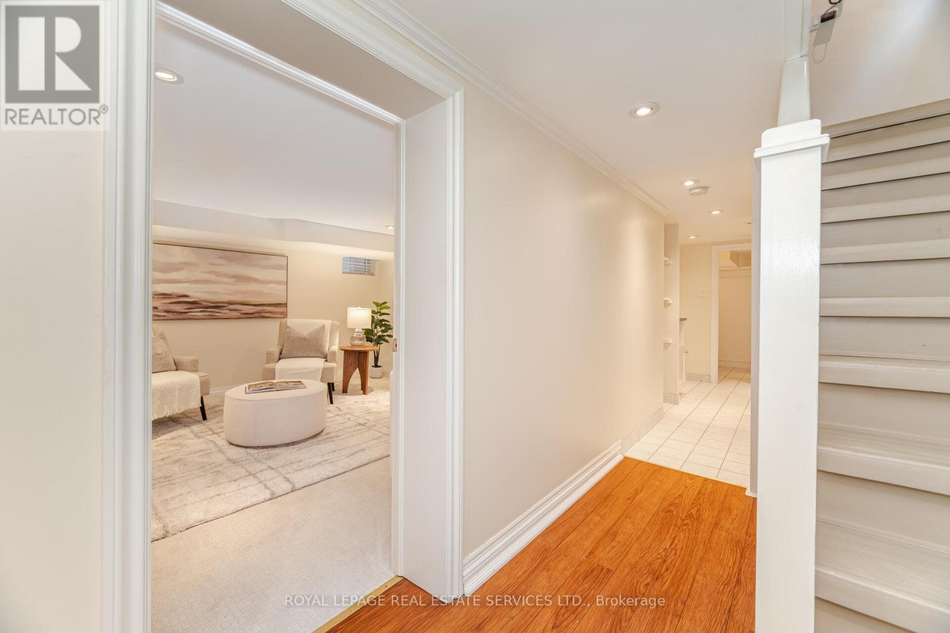33 Willingdon Boulevard Toronto, Ontario M8X 2H3
$2,698,000
Classic Old English (Circa 1933) Kingsway Four Bedroom Home With Rare Third Floor Addition In The Coveted Pocket Of Homes Just North Of Bloor St. And East Of Royal York Rd. A Fantastic 93 Walk Score! Open Concept Main Level With Double Door Walk-Out To Garden And Private, Landscaped Rear Yard. Gorgeous Hardwood Flooring. Open Staircase To Third Floor Primary Bedroom Retreat With Four-Piece Ensuite. Finished Basement Includes Recreation Room, Bedroom, Three-Piece Bath, And Kitchenette. An Idyllic Kingsway Locale - Just 1.5 Blocks From Bloor Street - For Ease In Walking To Kingsway Shops And The Royal York Subway Station. Don't Miss This One! (id:61852)
Open House
This property has open houses!
2:00 pm
Ends at:4:00 pm
2:00 pm
Ends at:4:00 pm
Property Details
| MLS® Number | W12113768 |
| Property Type | Single Family |
| Neigbourhood | Kingsway South |
| Community Name | Kingsway South |
| AmenitiesNearBy | Park, Public Transit, Place Of Worship, Schools |
| Features | In-law Suite |
| ParkingSpaceTotal | 4 |
| Structure | Patio(s), Deck |
Building
| BathroomTotal | 3 |
| BedroomsAboveGround | 4 |
| BedroomsBelowGround | 1 |
| BedroomsTotal | 5 |
| Age | 51 To 99 Years |
| Amenities | Fireplace(s) |
| BasementDevelopment | Finished |
| BasementType | Full (finished) |
| ConstructionStyleAttachment | Detached |
| CoolingType | Central Air Conditioning |
| ExteriorFinish | Brick, Stucco |
| FireplacePresent | Yes |
| FireplaceTotal | 1 |
| FlooringType | Hardwood, Tile, Concrete, Carpeted |
| FoundationType | Block |
| HeatingFuel | Natural Gas |
| HeatingType | Forced Air |
| StoriesTotal | 3 |
| SizeInterior | 1500 - 2000 Sqft |
| Type | House |
| UtilityWater | Municipal Water |
Parking
| Detached Garage | |
| Garage |
Land
| Acreage | No |
| FenceType | Fully Fenced, Fenced Yard |
| LandAmenities | Park, Public Transit, Place Of Worship, Schools |
| LandscapeFeatures | Landscaped, Lawn Sprinkler |
| Sewer | Sanitary Sewer |
| SizeDepth | 125 Ft |
| SizeFrontage | 30 Ft |
| SizeIrregular | 30 X 125 Ft |
| SizeTotalText | 30 X 125 Ft |
Rooms
| Level | Type | Length | Width | Dimensions |
|---|---|---|---|---|
| Second Level | Bedroom | 4.93 m | 2.74 m | 4.93 m x 2.74 m |
| Second Level | Bedroom | 3.05 m | 3.3 m | 3.05 m x 3.3 m |
| Second Level | Bedroom | 3.2 m | 2.44 m | 3.2 m x 2.44 m |
| Third Level | Primary Bedroom | 5.18 m | 3.35 m | 5.18 m x 3.35 m |
| Basement | Laundry Room | 3.56 m | 2.13 m | 3.56 m x 2.13 m |
| Basement | Utility Room | 4.88 m | 2.13 m | 4.88 m x 2.13 m |
| Basement | Recreational, Games Room | 5.49 m | 3.89 m | 5.49 m x 3.89 m |
| Basement | Bedroom | 4.04 m | 3.05 m | 4.04 m x 3.05 m |
| Ground Level | Living Room | 5.97 m | 3.89 m | 5.97 m x 3.89 m |
| Ground Level | Dining Room | 3.96 m | 3.3 m | 3.96 m x 3.3 m |
| Ground Level | Kitchen | 3.96 m | 2.39 m | 3.96 m x 2.39 m |
| Ground Level | Eating Area | 4.67 m | 2.13 m | 4.67 m x 2.13 m |
Interested?
Contact us for more information
Bruce Paul Klassen
Salesperson
3031 Bloor St. W.
Toronto, Ontario M8X 1C5

