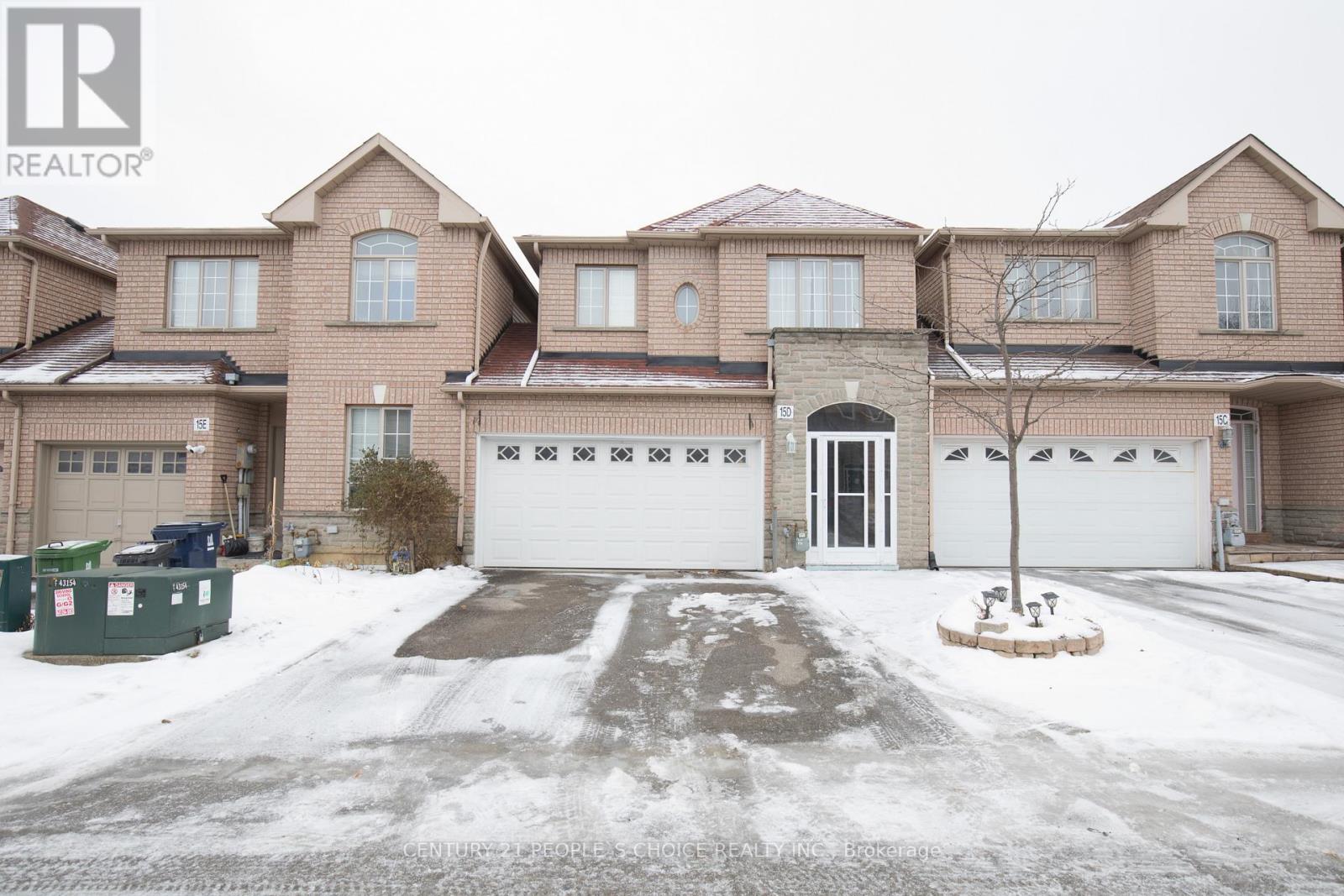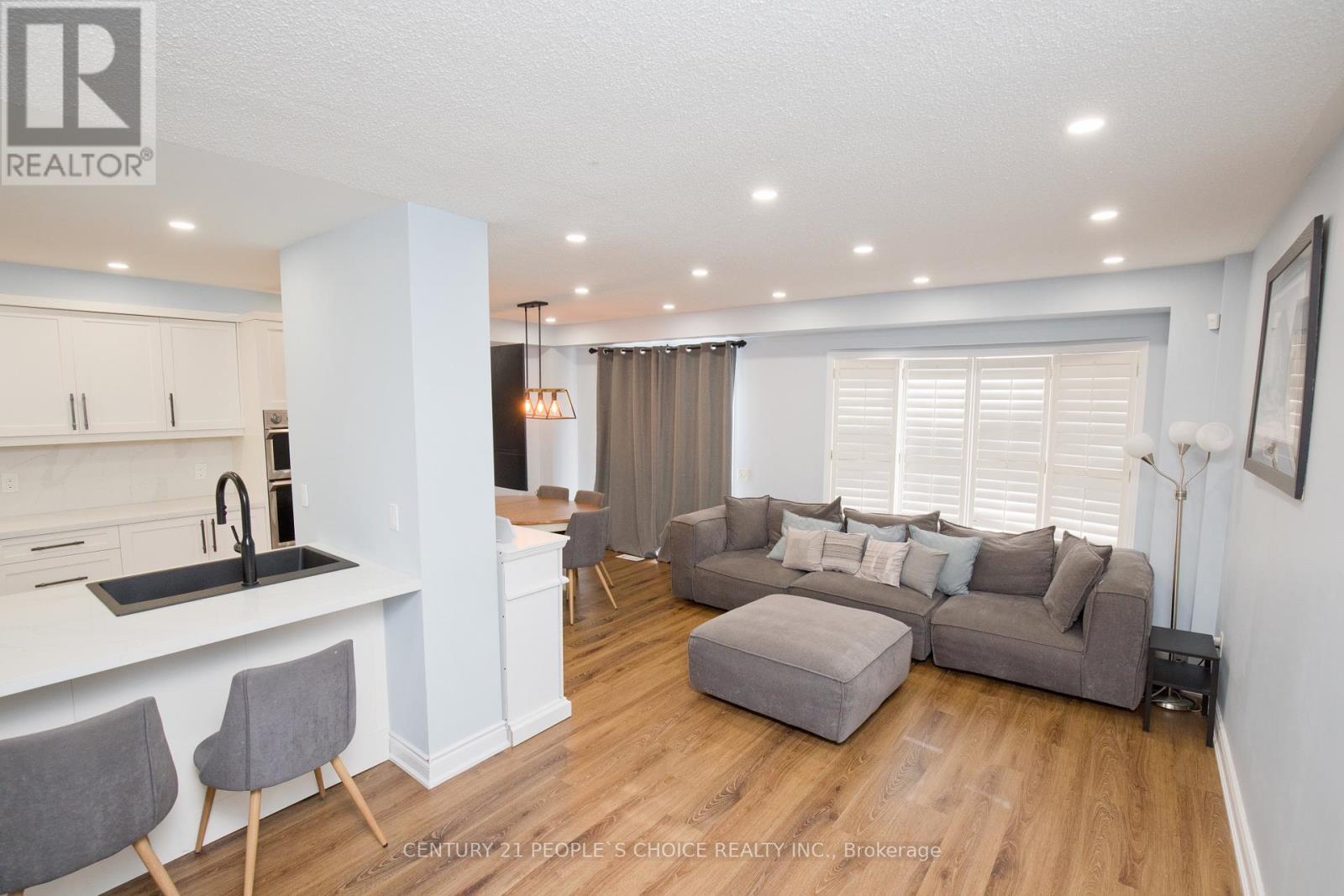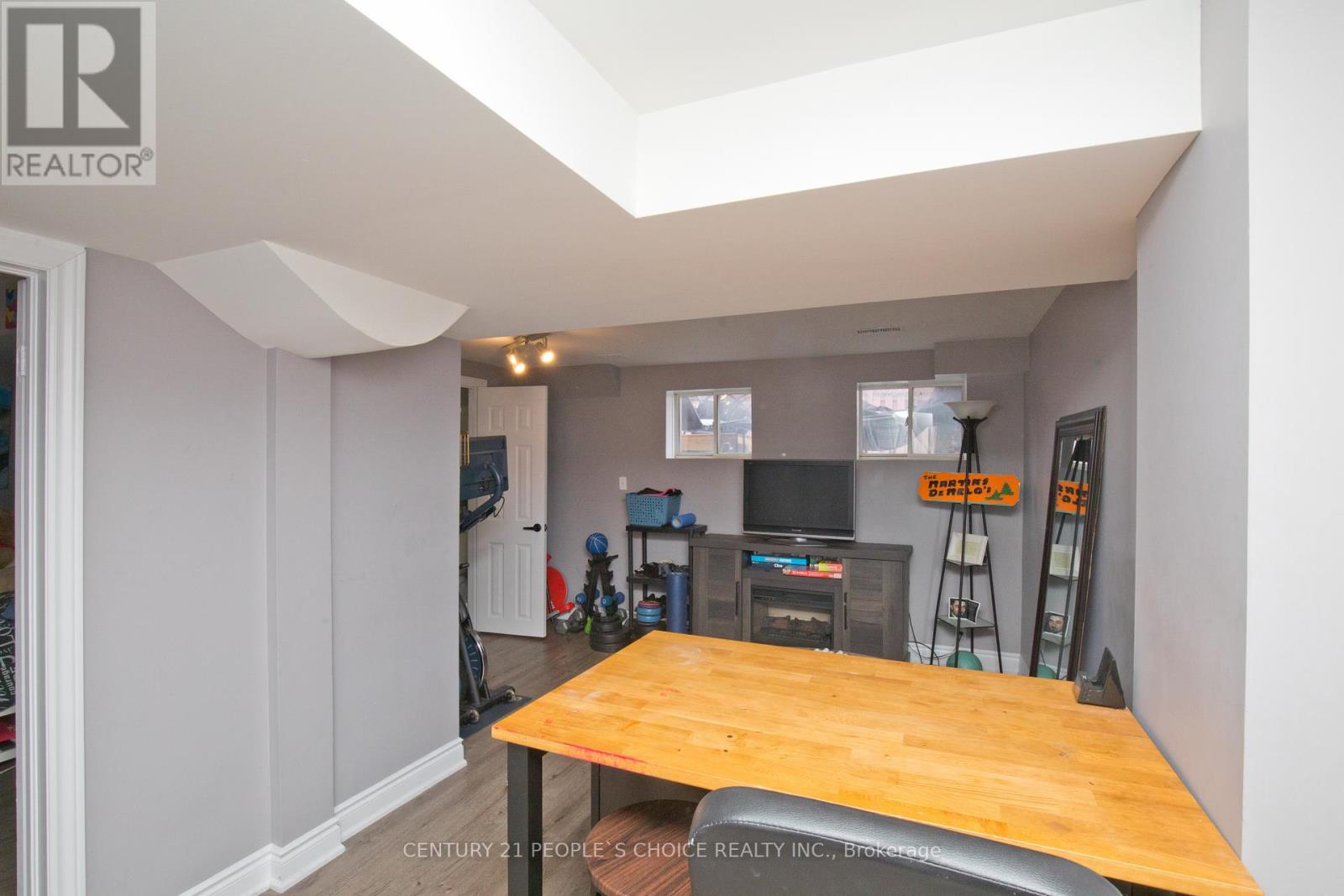15d View Green Crescent Toronto, Ontario M9W 7C9
$1,090,000
Welcome to 15D View Green Crescent in the highly desirable Humberwood Area! This home features many recent upgrades including brand new hardwood flooring on the main level, updated staircase with new railings, brand new kitchen with stainless steel appliances, gorgeous front door with frosted glass and an updated powder room. The upstairs level showcases an upgraded main bathroom with built in laundry for convenience. Find your luxury in the brand new soaker tub within the primary bedroom. This spacious home is the perfect place for any family looking to move in to a clean open space. The basement has been finished with a new washroom and ample closet/storage space. Not only is this home beautiful but it is in a prime location to all the amenities. You will find the highways, hospitals, shopping malls, transit , Woodbine Casino and much more close by! This is a gem of a home in a safe community and shows even better in person! (id:61852)
Property Details
| MLS® Number | W12113484 |
| Property Type | Single Family |
| Neigbourhood | Etobicoke |
| Community Name | West Humber-Clairville |
| AmenitiesNearBy | Hospital, Park, Public Transit, Schools |
| CommunityFeatures | Community Centre |
| ParkingSpaceTotal | 4 |
Building
| BathroomTotal | 4 |
| BedroomsAboveGround | 3 |
| BedroomsBelowGround | 1 |
| BedroomsTotal | 4 |
| Amenities | Fireplace(s) |
| Appliances | Water Heater, Dryer, Garage Door Opener, Microwave, Oven, Stove, Washer, Refrigerator |
| BasementDevelopment | Finished |
| BasementType | N/a (finished) |
| ConstructionStyleAttachment | Attached |
| CoolingType | Central Air Conditioning |
| ExteriorFinish | Brick |
| FireplacePresent | Yes |
| FireplaceTotal | 2 |
| FlooringType | Hardwood |
| FoundationType | Concrete |
| HalfBathTotal | 1 |
| HeatingFuel | Natural Gas |
| HeatingType | Forced Air |
| StoriesTotal | 2 |
| SizeInterior | 1500 - 2000 Sqft |
| Type | Row / Townhouse |
| UtilityWater | Municipal Water |
Parking
| Garage |
Land
| Acreage | No |
| FenceType | Fenced Yard |
| LandAmenities | Hospital, Park, Public Transit, Schools |
| Sewer | Sanitary Sewer |
| SizeDepth | 79 Ft ,6 In |
| SizeFrontage | 24 Ft |
| SizeIrregular | 24 X 79.5 Ft |
| SizeTotalText | 24 X 79.5 Ft |
| ZoningDescription | Residential |
Rooms
| Level | Type | Length | Width | Dimensions |
|---|---|---|---|---|
| Basement | Family Room | 4.81 m | 2.37 m | 4.81 m x 2.37 m |
| Basement | Bedroom | 2.79 m | 3.9 m | 2.79 m x 3.9 m |
| Main Level | Living Room | 4.46 m | 2.65 m | 4.46 m x 2.65 m |
| Main Level | Dining Room | 2.42 m | 3.16 m | 2.42 m x 3.16 m |
| Main Level | Kitchen | 3.12 m | 4.1 m | 3.12 m x 4.1 m |
| Main Level | Foyer | 3.78 m | 1.16 m | 3.78 m x 1.16 m |
| Upper Level | Primary Bedroom | 5.04 m | 3.66 m | 5.04 m x 3.66 m |
| Upper Level | Bedroom 2 | 4.45 m | 3.03 m | 4.45 m x 3.03 m |
| Upper Level | Bedroom 3 | 3.03 m | 2.6 m | 3.03 m x 2.6 m |
Interested?
Contact us for more information
Sweta Srivastava
Broker
1780 Albion Road Unit 2 & 3
Toronto, Ontario M9V 1C1
Aaron Darmanin
Salesperson
1780 Albion Road Unit 2 & 3
Toronto, Ontario M9V 1C1


































