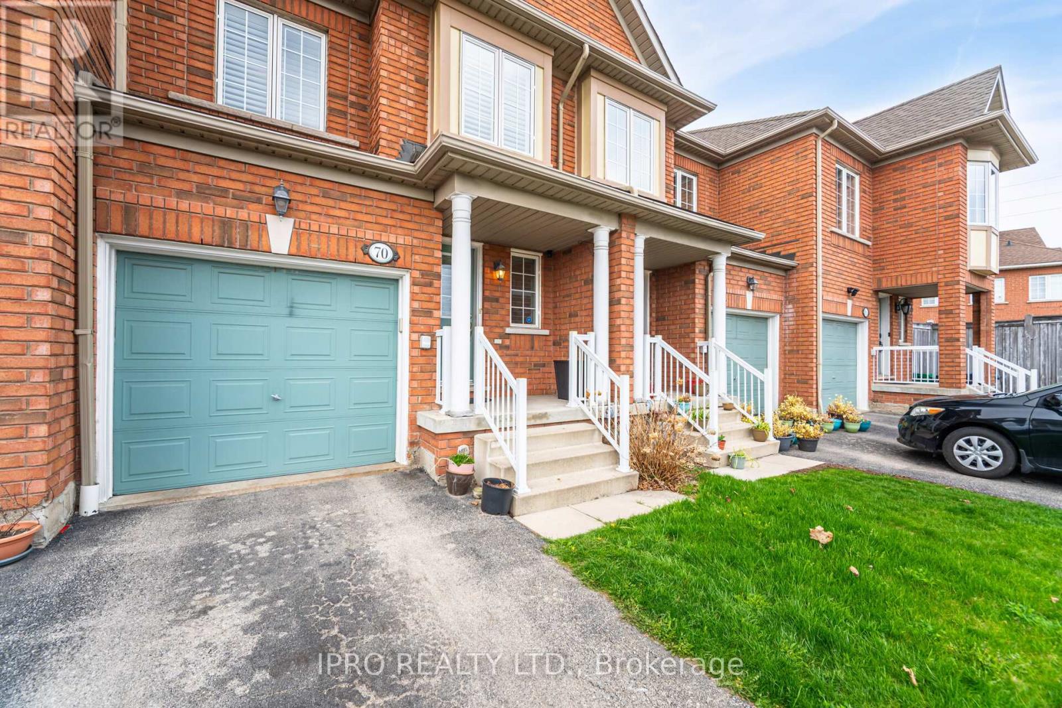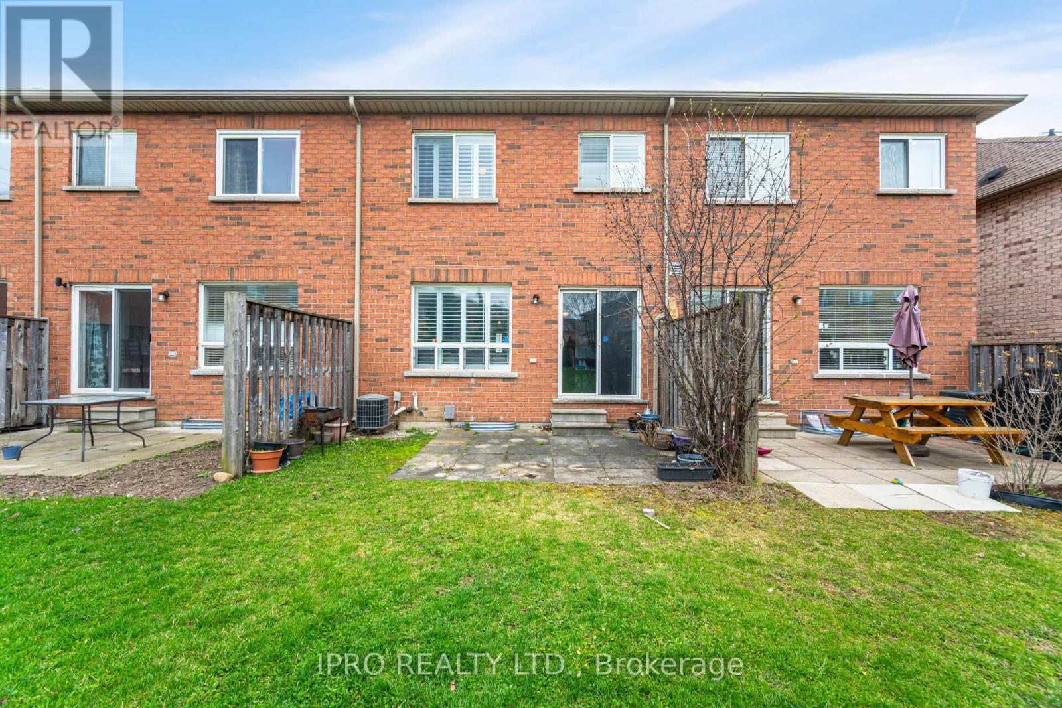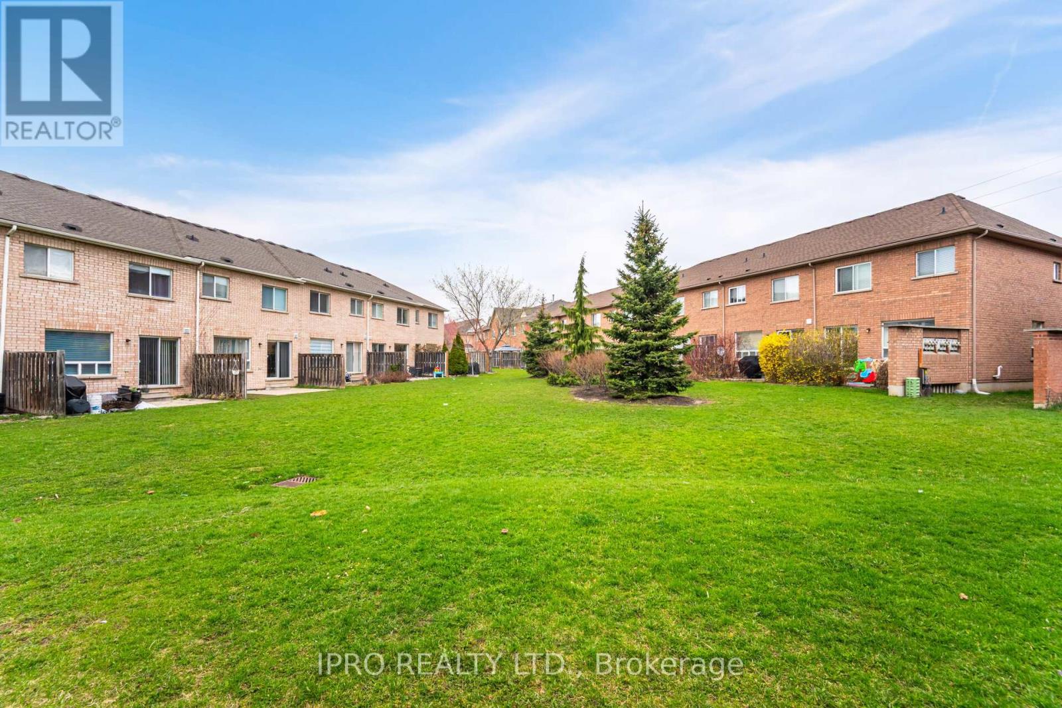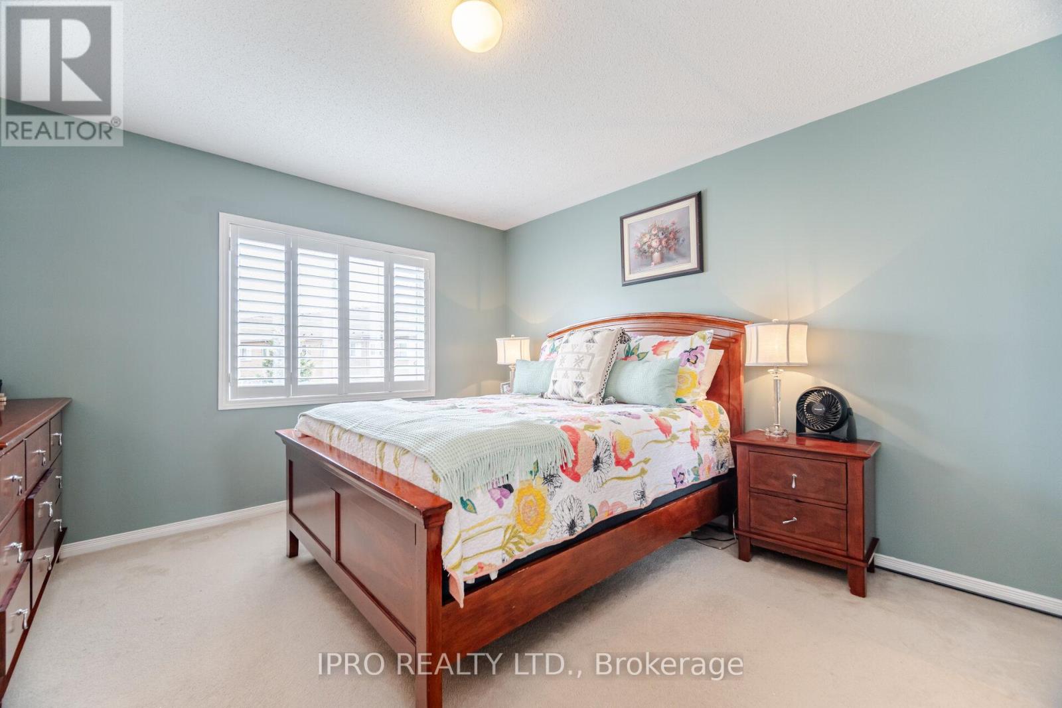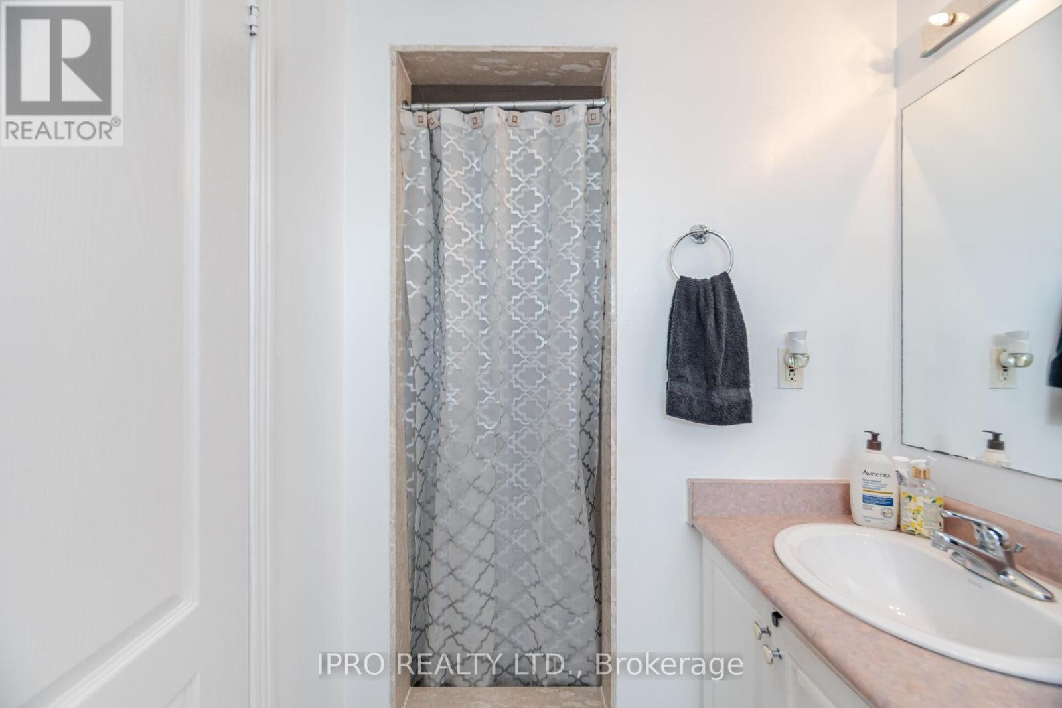70 - 770 Othello Court Mississauga, Ontario L5W 1Y2
$915,000Maintenance, Insurance, Common Area Maintenance
$302 Monthly
Maintenance, Insurance, Common Area Maintenance
$302 Monthly*** A Great Family Home *** Very well cared for house and among the largest Executive Townhouse in the Meadowvale Village backing onto large green space. Best location in the city close to all amenities and great school zone. In close proximity to Parks, Credit Valley River and Conservation. Minutes from Heartland Shopping Centre, Highway 401/407/410 and Meadowvale GO Station. Public transit access jus steps away. 9feet high ceilings, modern and functional open concept layout. All-brick exterior finish. One of the best neighborhoods in Mississauga with quick access to transit, shopping, restaurants and entertainment. (id:61852)
Property Details
| MLS® Number | W12113490 |
| Property Type | Single Family |
| Community Name | Meadowvale Village |
| AmenitiesNearBy | Schools, Public Transit, Park |
| CommunityFeatures | Pet Restrictions |
| ParkingSpaceTotal | 2 |
Building
| BathroomTotal | 3 |
| BedroomsAboveGround | 3 |
| BedroomsTotal | 3 |
| Age | 16 To 30 Years |
| Appliances | Water Heater, Garage Door Opener Remote(s), Window Coverings |
| BasementDevelopment | Unfinished |
| BasementType | N/a (unfinished) |
| CoolingType | Central Air Conditioning |
| ExteriorFinish | Brick |
| FlooringType | Ceramic, Hardwood, Carpeted |
| FoundationType | Concrete |
| HalfBathTotal | 1 |
| HeatingFuel | Natural Gas |
| HeatingType | Forced Air |
| StoriesTotal | 2 |
| SizeInterior | 1400 - 1599 Sqft |
| Type | Row / Townhouse |
Parking
| Garage |
Land
| Acreage | No |
| LandAmenities | Schools, Public Transit, Park |
Rooms
| Level | Type | Length | Width | Dimensions |
|---|---|---|---|---|
| Second Level | Primary Bedroom | 4.23 m | 3.62 m | 4.23 m x 3.62 m |
| Second Level | Bedroom 2 | 3.35 m | 2.71 m | 3.35 m x 2.71 m |
| Second Level | Bedroom 3 | 3.23 m | 2.46 m | 3.23 m x 2.46 m |
| Ground Level | Kitchen | 3.22 m | 2.75 m | 3.22 m x 2.75 m |
| Ground Level | Living Room | 5.25 m | 4.2 m | 5.25 m x 4.2 m |
| Ground Level | Dining Room | 5.25 m | 4.2 m | 5.25 m x 4.2 m |
Interested?
Contact us for more information
Shahid Iqbal
Salesperson
30 Eglinton Ave W. #c12
Mississauga, Ontario L5R 3E7

