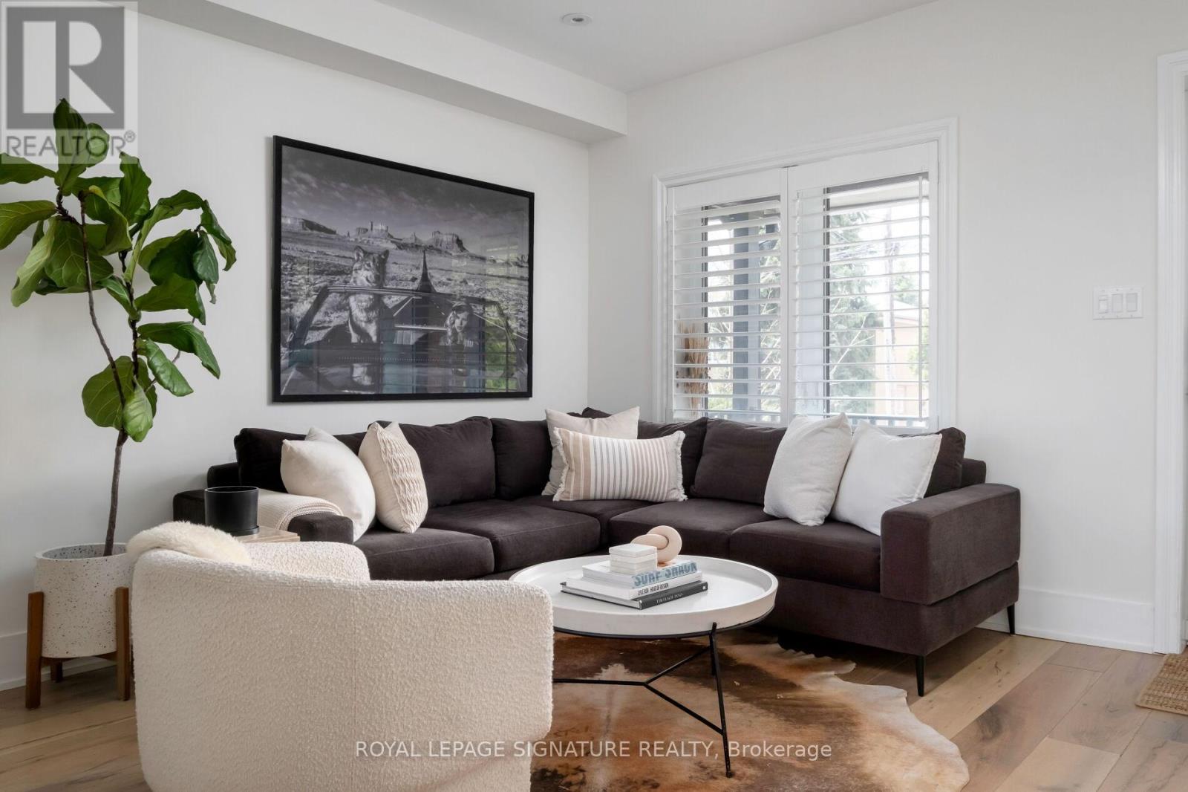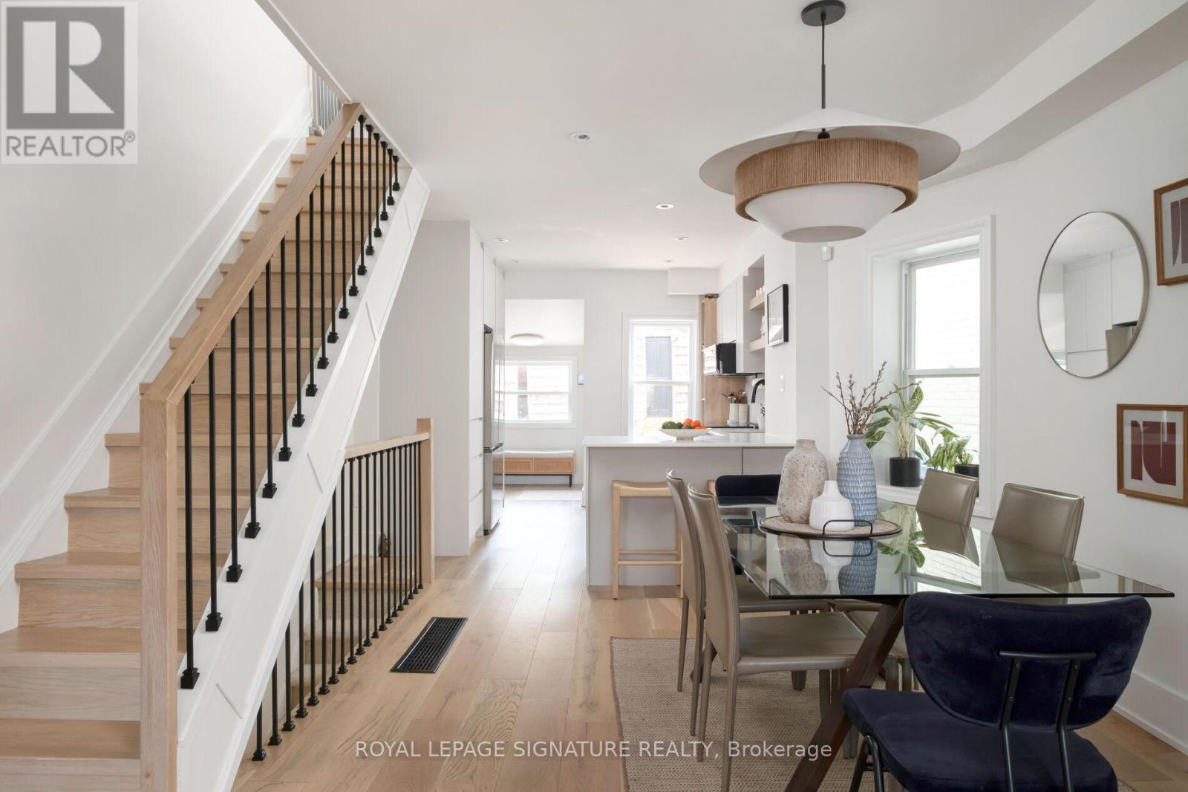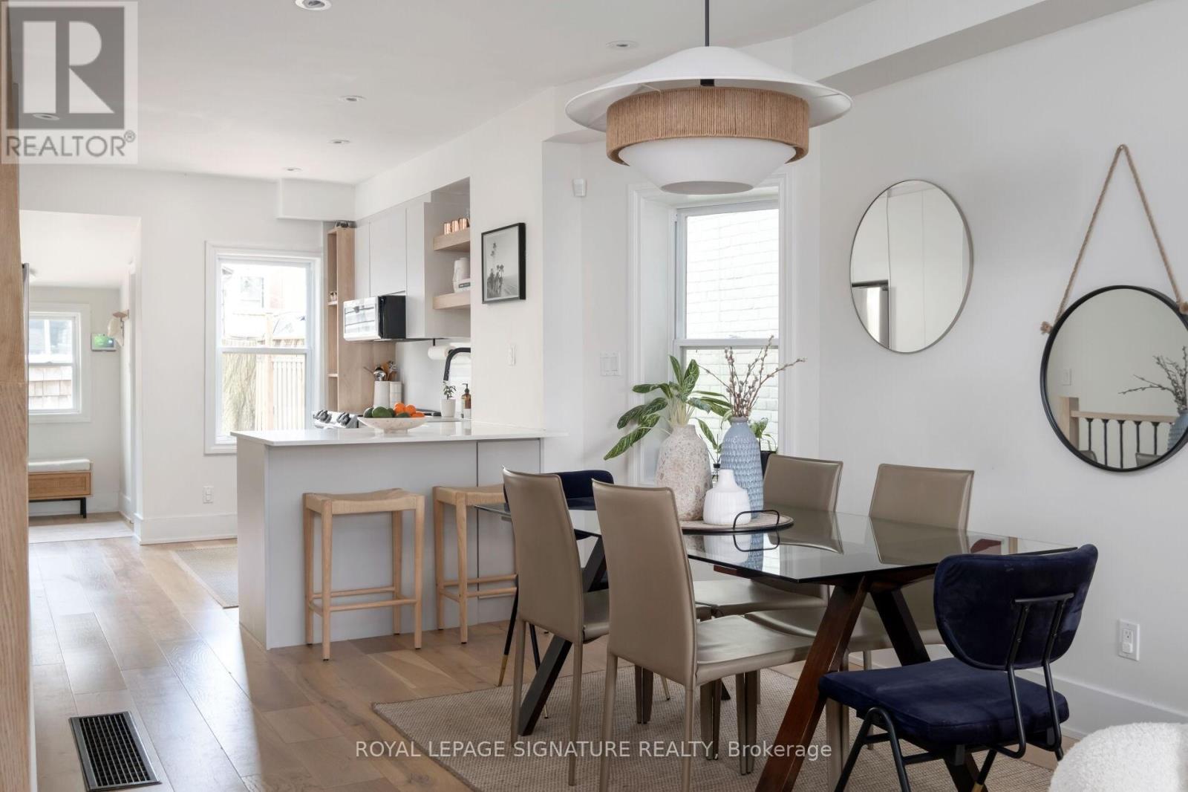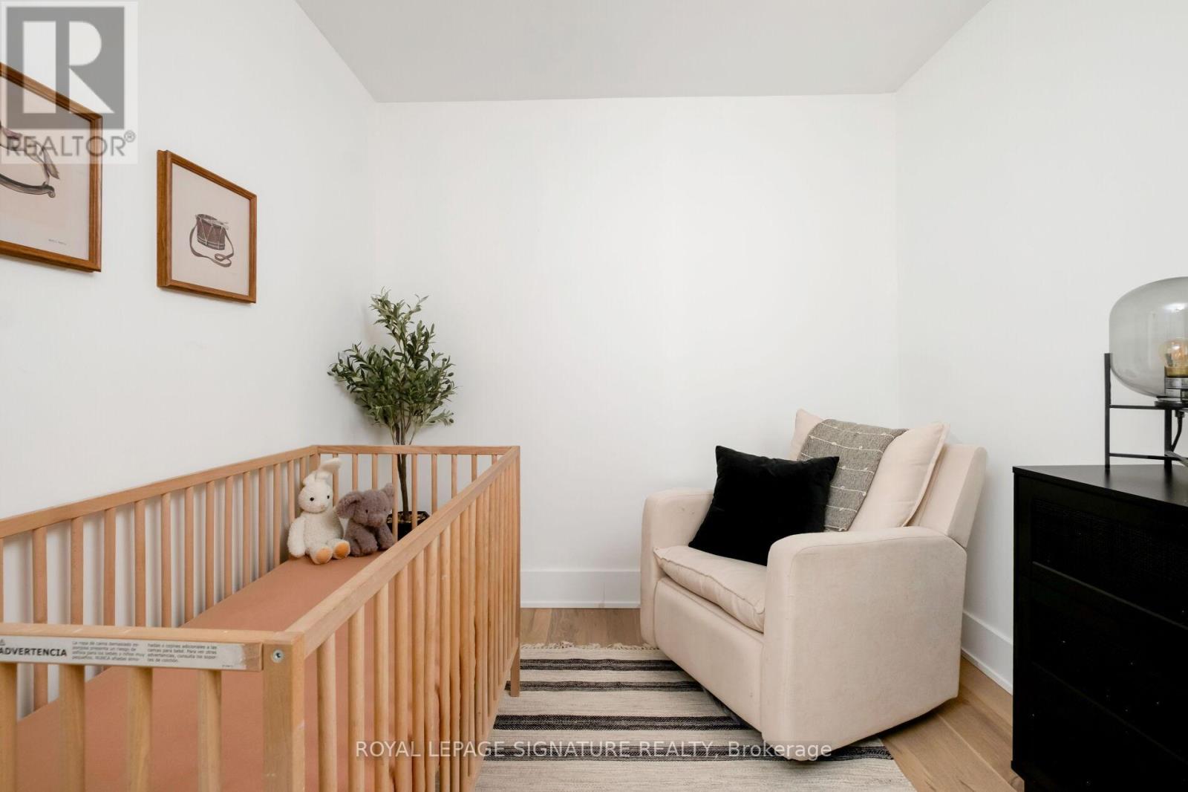445 Ashdale Avenue Toronto, Ontario M4L 2Z3
$1,088,000
East End Charmer with Big Main Character Energy! You know that feeling when you walk into a space and just exhale? That's 445 Ashdale. This sunny, fully renovated 3-bedroom, 2-bathroom home is bright, breezy, and sleek in design. Skylights, vaulted ceilings, and natural light in every corner make it feel like your serotonin just got a home of its own. Tucked on a quiet, leafy, dead-end street just one minute from the delicious energy of Gerrard East's restaurant row (shoutout to the best tacos, pho, and cocktails this side of the Don), and only a 10-minute stroll to the Danforth subway, this location checks every box. Commute? Easy. Weekend plans? Done. Inside, everything's been tastefully updated without losing an ounce of charm. There's a gorgeous landscaped backyard for summer dinners under the stars, a real one-car garage (plus storage!), and a very cute back extension perfect for your home office, storage nook, or yes, even a dog-washing station. Because some of us take muddy paws very seriously. This is a home that doesn't scream for attention, it just glows. Come see it for yourself. Just don't be surprised if you never want to leave. Upgrades and Improvements (tons) attached to the listing! (id:61852)
Open House
This property has open houses!
12:00 pm
Ends at:2:00 pm
2:00 pm
Ends at:4:00 pm
Property Details
| MLS® Number | E12113477 |
| Property Type | Single Family |
| Neigbourhood | Toronto—Danforth |
| Community Name | Greenwood-Coxwell |
| ParkingSpaceTotal | 1 |
Building
| BathroomTotal | 2 |
| BedroomsAboveGround | 3 |
| BedroomsTotal | 3 |
| Appliances | Water Heater, Window Coverings |
| BasementDevelopment | Finished |
| BasementType | N/a (finished) |
| ConstructionStyleAttachment | Semi-detached |
| CoolingType | Central Air Conditioning |
| ExteriorFinish | Brick |
| FlooringType | Hardwood, Vinyl |
| FoundationType | Poured Concrete |
| HeatingFuel | Natural Gas |
| HeatingType | Forced Air |
| StoriesTotal | 2 |
| SizeInterior | 700 - 1100 Sqft |
| Type | House |
| UtilityWater | Municipal Water |
Parking
| Detached Garage | |
| Garage |
Land
| Acreage | No |
| Sewer | Sanitary Sewer |
| SizeDepth | 101 Ft ,3 In |
| SizeFrontage | 15 Ft ,3 In |
| SizeIrregular | 15.3 X 101.3 Ft |
| SizeTotalText | 15.3 X 101.3 Ft |
Rooms
| Level | Type | Length | Width | Dimensions |
|---|---|---|---|---|
| Second Level | Primary Bedroom | 4.03 m | 3.43 m | 4.03 m x 3.43 m |
| Second Level | Bedroom 2 | 3.15 m | 2.54 m | 3.15 m x 2.54 m |
| Second Level | Bedroom 3 | 3.61 m | 2.38 m | 3.61 m x 2.38 m |
| Basement | Recreational, Games Room | 6.52 m | 3.85 m | 6.52 m x 3.85 m |
| Main Level | Living Room | 7.09 m | 3.83 m | 7.09 m x 3.83 m |
| Main Level | Dining Room | 7.09 m | 3.83 m | 7.09 m x 3.83 m |
| Main Level | Kitchen | 3.39 m | 3.23 m | 3.39 m x 3.23 m |
Interested?
Contact us for more information
Danielle Demerino
Salesperson
495 Wellington St W #100
Toronto, Ontario M5V 1G1


































