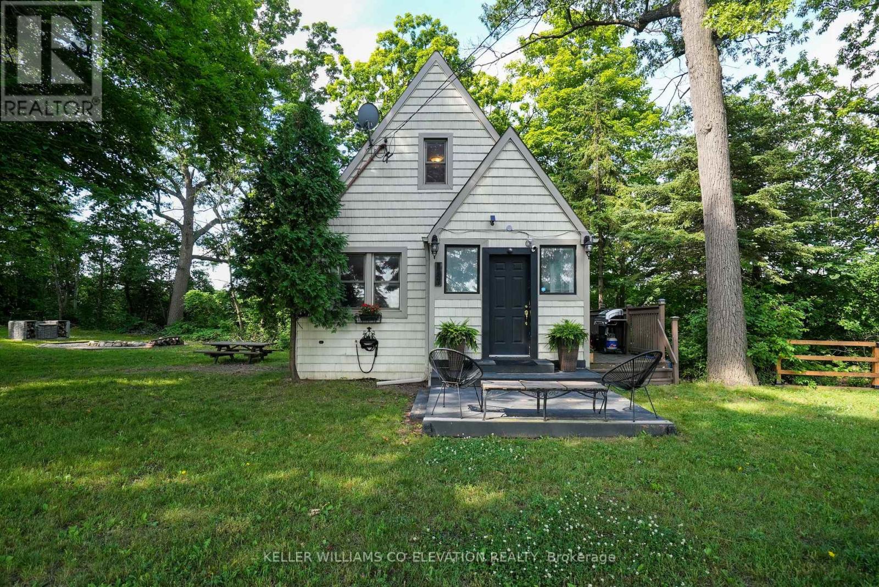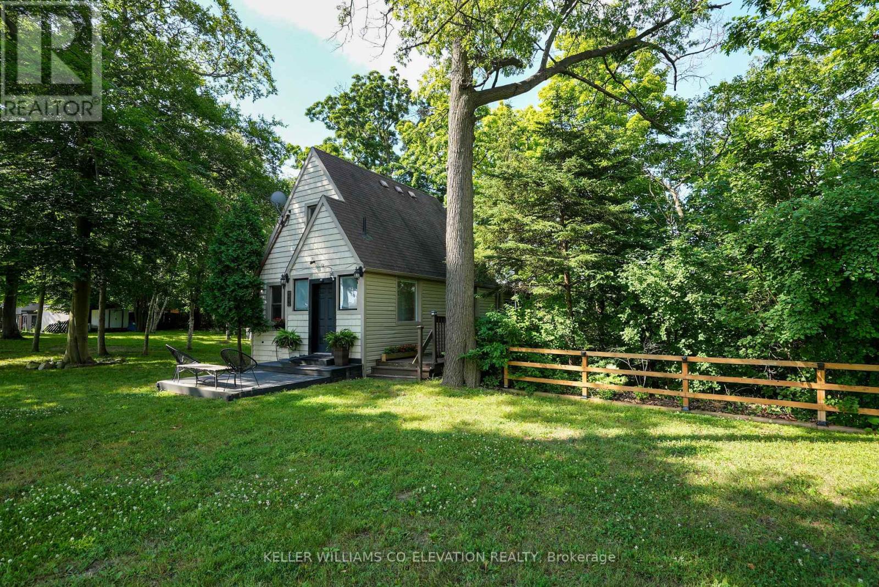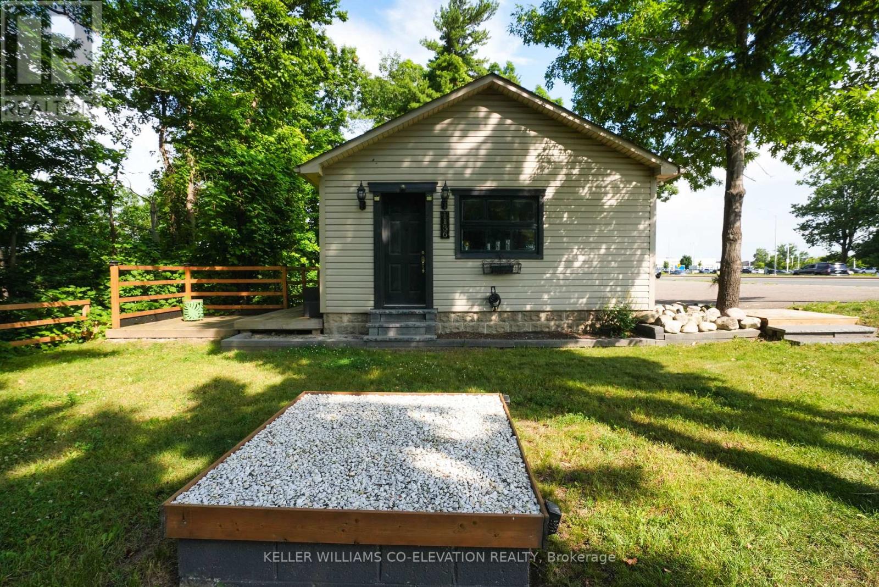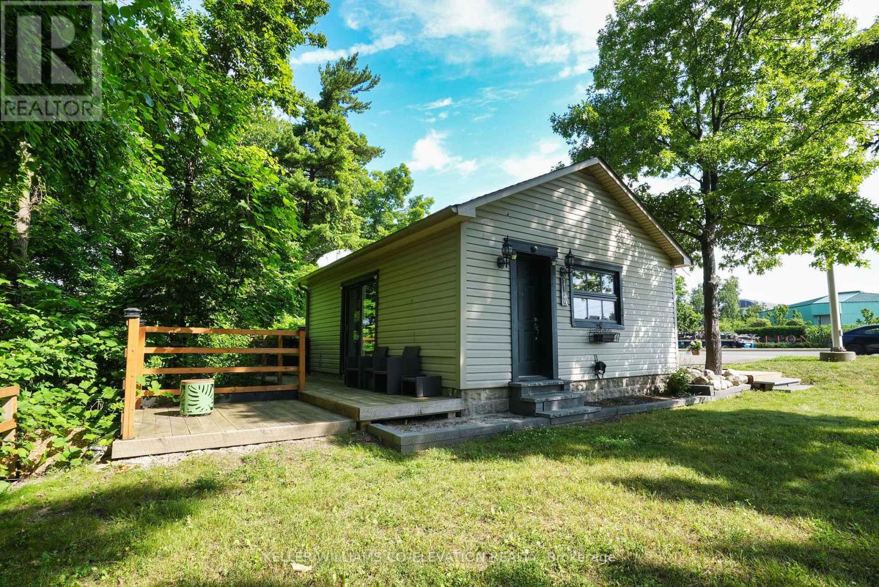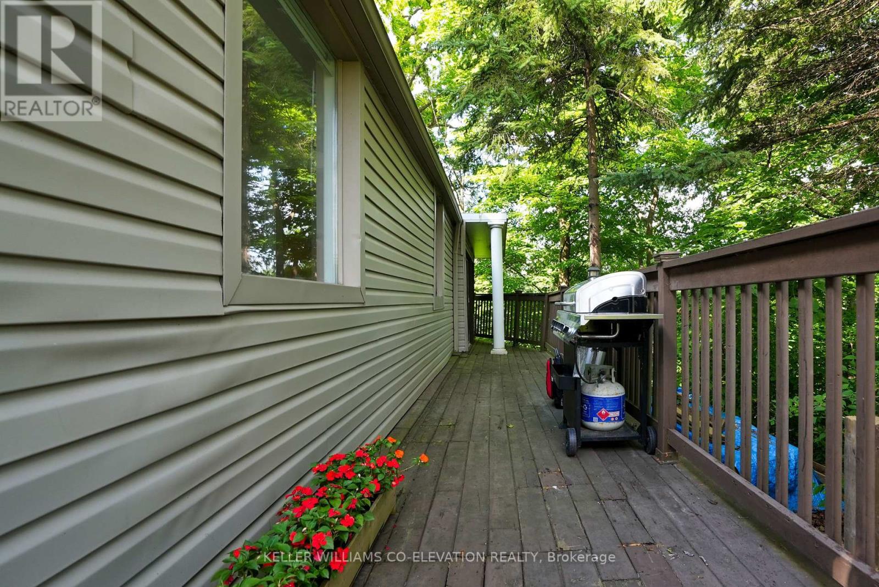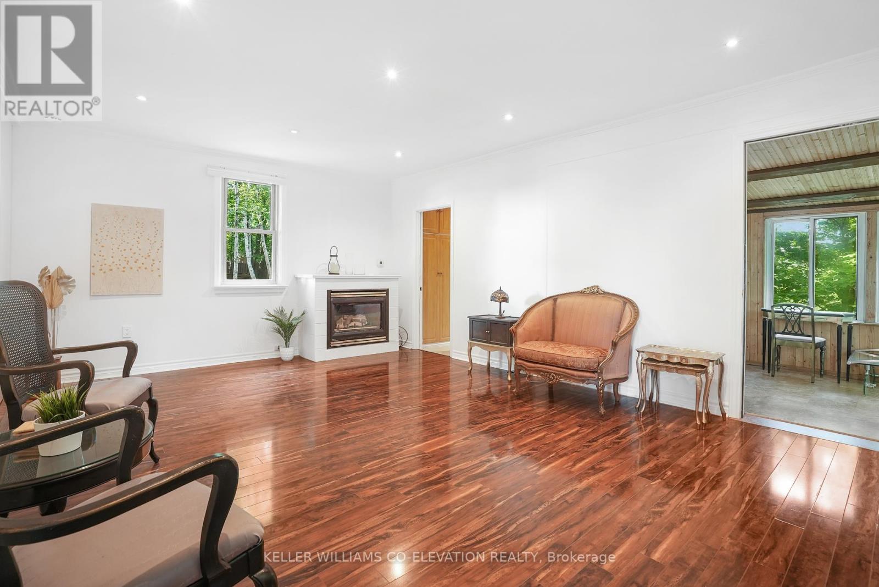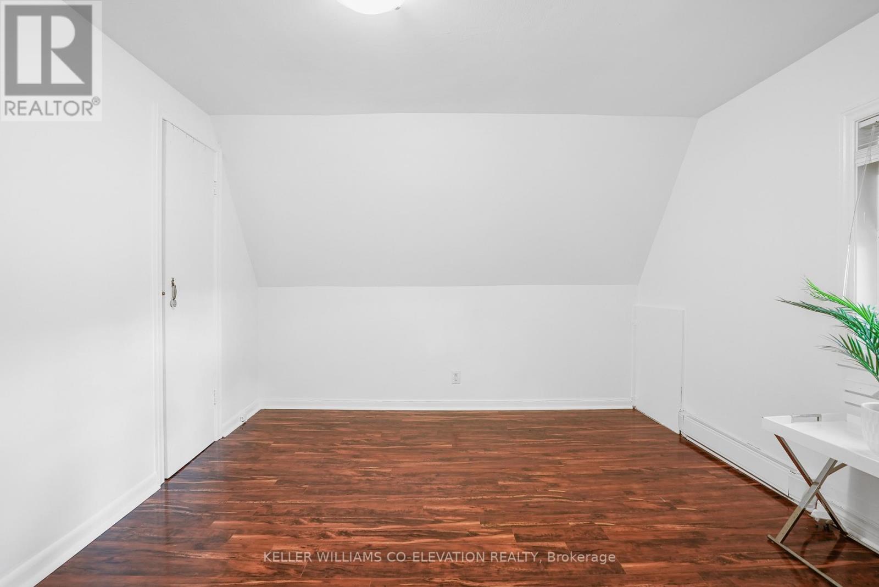1136 Bronte Road Oakville, Ontario L6M 4G4
$795,000
Unbelievable opportunity to enter the housing market at this price point! Perfect for first-time home buyers seeking a great starter home, this charming 1.5-story property offers a rare blend of natural beauty and modern convenience. Nestled on a generous 0.4-acre lot with an impressive 305 feet of frontage, this home provides a Muskoka-like retreat, backing onto the serene Bronte Creek in a breathtaking treed ravine setting. Featuring 879 sq ft of comfortable living space in the main house, with 2 cozy bedrooms and 2 bathrooms, this property also boasts a separate accessory building that offers an additional 390 sq ft, perfect for a studio or office. In total, you'll enjoy 1,269 sq ft of usable space to live, work, and create. Whether you want to move in, rent out, work remotely, or live and work from home, this property offers endless possibilities. Enjoy country tranquility just minutes from the city, with easy access to the QEW, Bronte Rd, Deerfield Golf Club, Bronte GO Station, shopping, and more. This property isn't just a home; its an incredible chance to invest in your future and start building equity at an entry-level price. Opportunities like this are rare. Don't miss out on this hidden gem! Check out the video link and book your showing (id:61852)
Property Details
| MLS® Number | W12113499 |
| Property Type | Single Family |
| Community Name | 1007 - GA Glen Abbey |
| AmenitiesNearBy | Public Transit |
| Features | Wooded Area, Irregular Lot Size, Ravine, Backs On Greenbelt |
| ParkingSpaceTotal | 6 |
| Structure | Porch |
| ViewType | Valley View |
Building
| BathroomTotal | 2 |
| BedroomsAboveGround | 2 |
| BedroomsTotal | 2 |
| Age | 51 To 99 Years |
| Amenities | Fireplace(s) |
| Appliances | Water Heater, Water Purifier, Dryer, Oven, Refrigerator |
| BasementType | Crawl Space |
| ConstructionStyleAttachment | Detached |
| CoolingType | Wall Unit |
| ExteriorFinish | Vinyl Siding |
| FireplacePresent | Yes |
| FireplaceTotal | 2 |
| FlooringType | Hardwood |
| FoundationType | Block |
| HalfBathTotal | 1 |
| HeatingFuel | Electric |
| HeatingType | Baseboard Heaters |
| StoriesTotal | 2 |
| SizeInterior | 700 - 1100 Sqft |
| Type | House |
| UtilityWater | Municipal Water |
Parking
| No Garage |
Land
| Acreage | No |
| LandAmenities | Public Transit |
| Sewer | Sanitary Sewer |
| SizeDepth | 127 Ft ,10 In |
| SizeFrontage | 306 Ft ,9 In |
| SizeIrregular | 306.8 X 127.9 Ft ; 150.76x 84.4x127.87 X305.83 X122.31 |
| SizeTotalText | 306.8 X 127.9 Ft ; 150.76x 84.4x127.87 X305.83 X122.31|under 1/2 Acre |
| SurfaceWater | River/stream |
| ZoningDescription | Gb-residential |
Rooms
| Level | Type | Length | Width | Dimensions |
|---|---|---|---|---|
| Second Level | Bedroom | 2.56 m | 3.38 m | 2.56 m x 3.38 m |
| Second Level | Bedroom 2 | 2.4 m | 3.12 m | 2.4 m x 3.12 m |
| Second Level | Bathroom | 1.61 m | 1.76 m | 1.61 m x 1.76 m |
| Main Level | Living Room | 5.9 m | 4.11 m | 5.9 m x 4.11 m |
| Main Level | Dining Room | 5.9 m | 4.11 m | 5.9 m x 4.11 m |
| Main Level | Den | 3.1 m | 3.4 m | 3.1 m x 3.4 m |
| Main Level | Laundry Room | 2.4 m | 2 m | 2.4 m x 2 m |
| Main Level | Kitchen | 2.77 m | 2.47 m | 2.77 m x 2.47 m |
| Main Level | Bathroom | 3.7 m | 1.5 m | 3.7 m x 1.5 m |
| Ground Level | Office | 5.21 m | 6.43 m | 5.21 m x 6.43 m |
Utilities
| Cable | Available |
| Sewer | Installed |
Interested?
Contact us for more information
Sean Bracken
Salesperson
2100 Bloor St W #7b
Toronto, Ontario M6S 1M7
