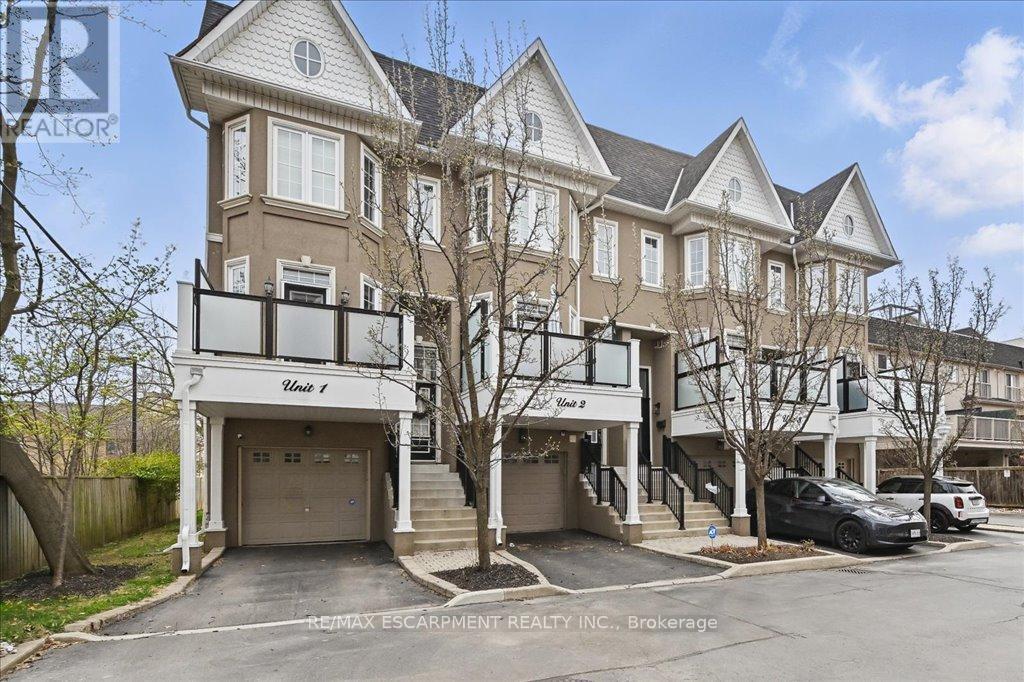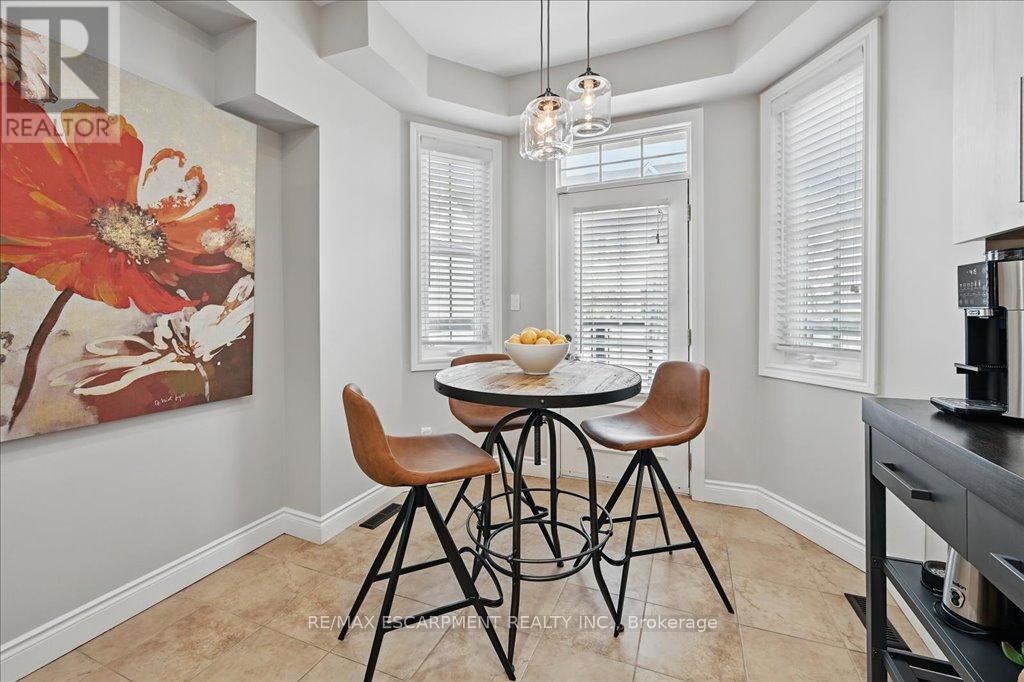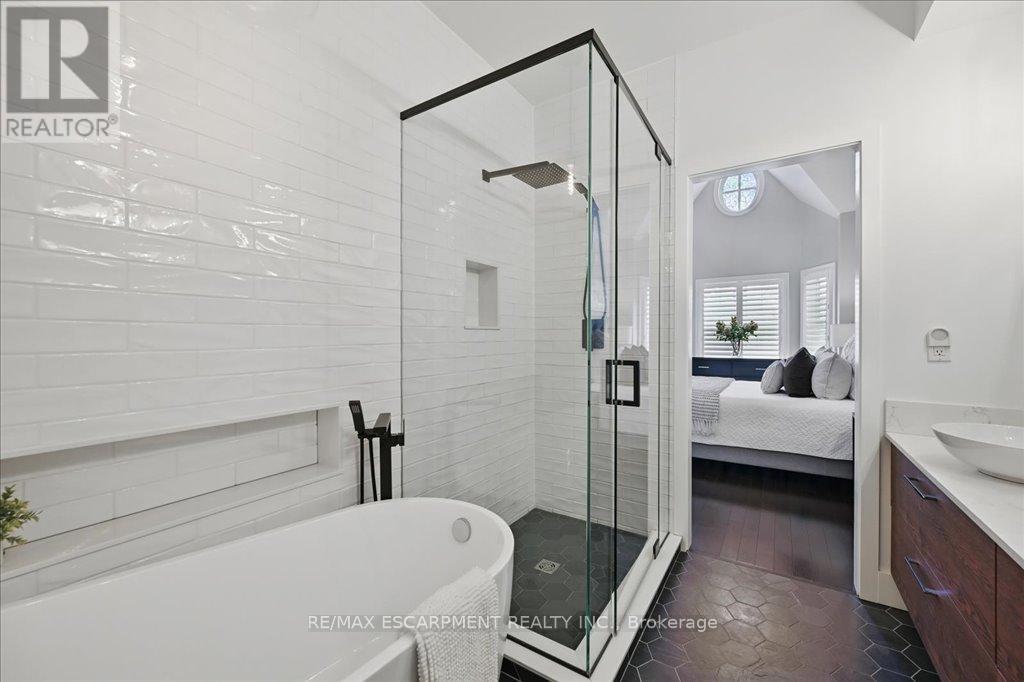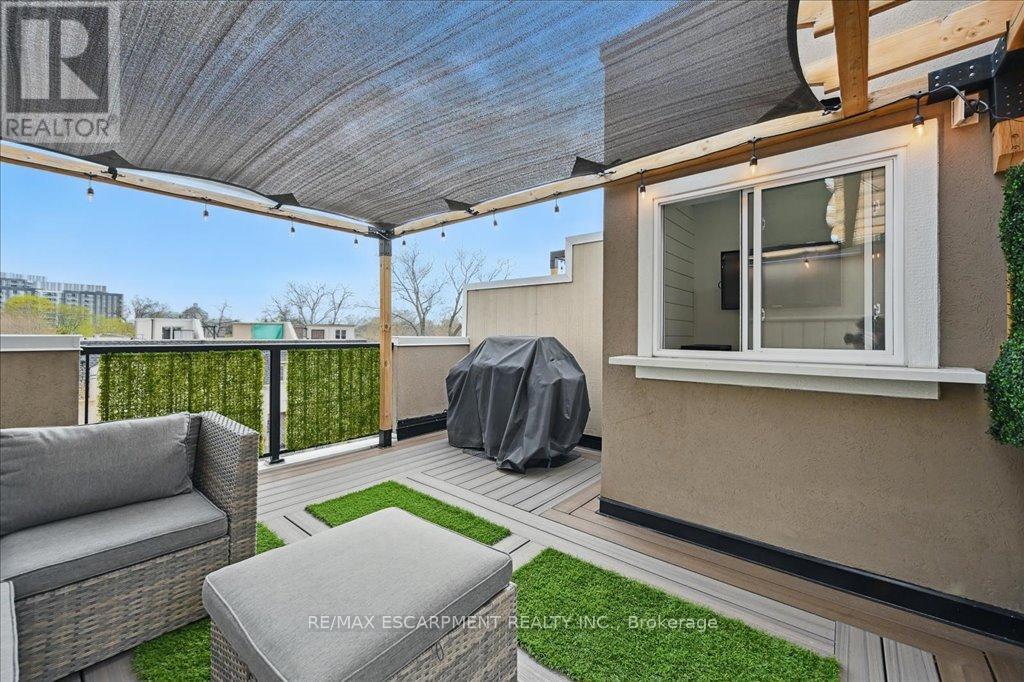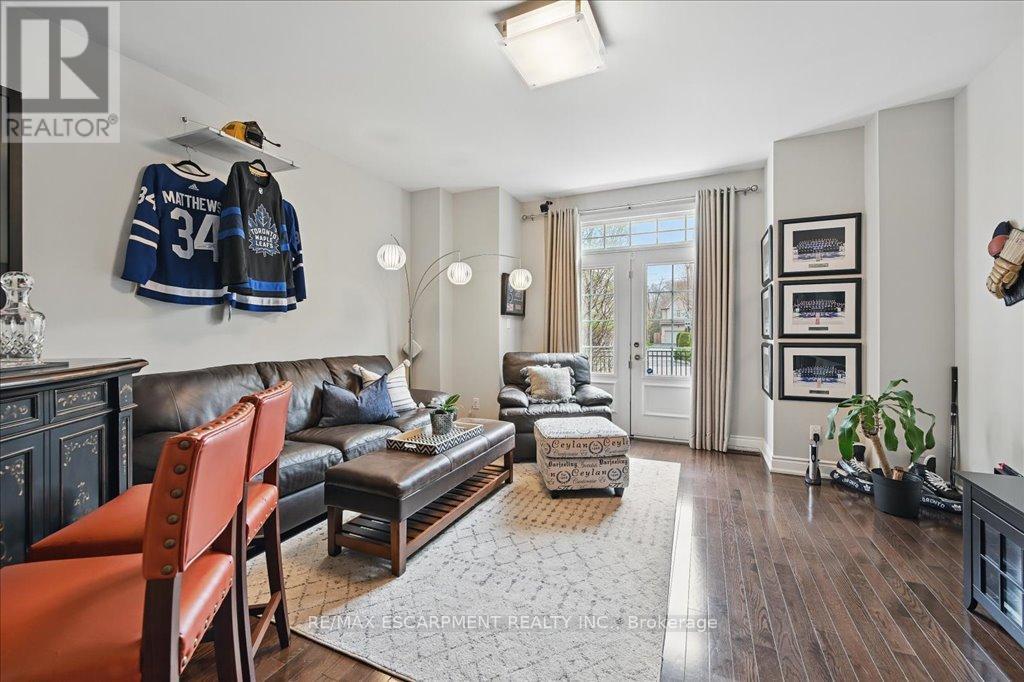2 - 117 Nelson Street Oakville, Ontario L6L 3J1
$1,578,800Maintenance, Parcel of Tied Land
$142 Monthly
Maintenance, Parcel of Tied Land
$142 MonthlyWelcome to beautiful Bronte...steps from the lake, yacht club, fabulous restaurants, shops and really almost anything you need for a happy, healthy, carefree and vibrant lifestyle! This bright and spacious executive style townhome features an open-concept living and dining area with hardwood floors, rustic wood paneling and custom shelves surrounding the gas fireplace and terrace doors leading to a Juliette balcony add charm and character. The kitchen offers abundant cupboard, pantry and granite counter space, complemented by built-in appliances, including dual ovens, a stovetop, and a wine fridge - perfect for entertaining. Hardwood stairs lead to upper level which features the luxurious principal suite filled with natural light. This serene retreat includes a stylish electric fireplace and a stunning renovated ensuite with a stone countertop, dual sinks, two mirrors, a full glass shower, and a relaxing soaker tub. The walk-in closet features custom organizers and a dedicated makeup desk, and a the 2nd super spacious bedroom also with its own full ensuite! Next up is the recently redone rooftop terrace with a bar area and window that opens to the incredible outdoor relaxing or entertaining space, complete with separate lounge, dining and BBQ areas as well as a super spacious storage room. The ground level offers inside entry from the garage, a spacious rec. room with hardwood floors, terrace doors, and a 3-piece bathroom ideal for guests or additional living space. The lowest level includes a private bedroom and extra storage, providing flexible options for a home office, guest suite, or gym. This home combines style, comfort, and function across every level - perfect for modern living and entertaining. Some updates include but not limited to Some notable Improvements 2022-2024 Furnace, A/C , Water heater (owned) Refaced kitchen cabinetry. Home freshly painted throughout. Lowest level re insulated & refinished. Rooftop terrace, Trex, turf & reseal flat roof. (id:61852)
Property Details
| MLS® Number | W12113517 |
| Property Type | Single Family |
| Community Name | 1001 - BR Bronte |
| AmenitiesNearBy | Marina, Park, Place Of Worship |
| Features | Sump Pump |
| ParkingSpaceTotal | 2 |
Building
| BathroomTotal | 4 |
| BedroomsAboveGround | 2 |
| BedroomsBelowGround | 1 |
| BedroomsTotal | 3 |
| Amenities | Fireplace(s) |
| Appliances | Garage Door Opener Remote(s), Water Heater, Central Vacuum, Dishwasher, Dryer, Garage Door Opener, Microwave, Stove, Washer, Wine Fridge, Refrigerator |
| BasementDevelopment | Finished |
| BasementType | Full (finished) |
| ConstructionStyleAttachment | Attached |
| CoolingType | Central Air Conditioning |
| ExteriorFinish | Stone, Stucco |
| FireProtection | Alarm System |
| FireplacePresent | Yes |
| FireplaceTotal | 2 |
| FoundationType | Unknown |
| HalfBathTotal | 1 |
| HeatingFuel | Natural Gas |
| HeatingType | Forced Air |
| StoriesTotal | 3 |
| SizeInterior | 2000 - 2500 Sqft |
| Type | Row / Townhouse |
| UtilityWater | Municipal Water |
Parking
| Garage |
Land
| Acreage | No |
| LandAmenities | Marina, Park, Place Of Worship |
| Sewer | Sanitary Sewer |
| SizeDepth | 93 Ft ,10 In |
| SizeFrontage | 16 Ft |
| SizeIrregular | 16 X 93.9 Ft |
| SizeTotalText | 16 X 93.9 Ft|under 1/2 Acre |
| SurfaceWater | Lake/pond |
Rooms
| Level | Type | Length | Width | Dimensions |
|---|---|---|---|---|
| Second Level | Bedroom | 4.52 m | 4.6 m | 4.52 m x 4.6 m |
| Second Level | Bathroom | 1.52 m | 2.36 m | 1.52 m x 2.36 m |
| Second Level | Primary Bedroom | 5.03 m | 4.6 m | 5.03 m x 4.6 m |
| Second Level | Bathroom | Measurements not available | ||
| Third Level | Other | 1.3 m | 4.04 m | 1.3 m x 4.04 m |
| Third Level | Office | 1.65 m | 1.07 m | 1.65 m x 1.07 m |
| Basement | Bedroom | 4.22 m | 4.47 m | 4.22 m x 4.47 m |
| Basement | Utility Room | 4.44 m | 1.57 m | 4.44 m x 1.57 m |
| Lower Level | Recreational, Games Room | 5.16 m | 4.62 m | 5.16 m x 4.62 m |
| Lower Level | Bathroom | Measurements not available | ||
| Lower Level | Other | 4.24 m | 1.22 m | 4.24 m x 1.22 m |
| Lower Level | Other | 1.55 m | 1.55 m | 1.55 m x 1.55 m |
| Main Level | Dining Room | 5.18 m | 3.51 m | 5.18 m x 3.51 m |
| Main Level | Living Room | 4.62 m | 4.57 m | 4.62 m x 4.57 m |
| Main Level | Kitchen | 3.78 m | 3.1 m | 3.78 m x 3.1 m |
| Main Level | Eating Area | 2.69 m | 3.1 m | 2.69 m x 3.1 m |
| Main Level | Bathroom | Measurements not available |
https://www.realtor.ca/real-estate/28236778/2-117-nelson-street-oakville-br-bronte-1001-br-bronte
Interested?
Contact us for more information
Lori Vandinther
Salesperson
4121 Fairview St #4b
Burlington, Ontario L7L 2A4

