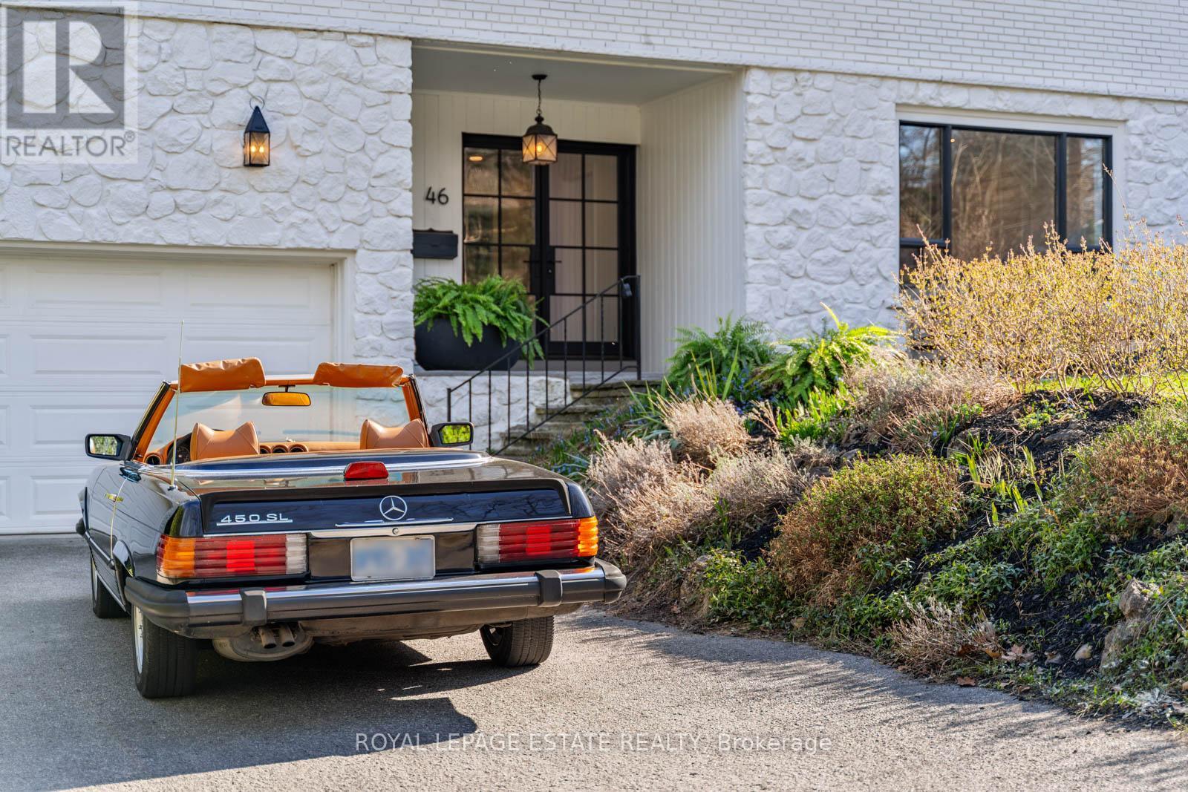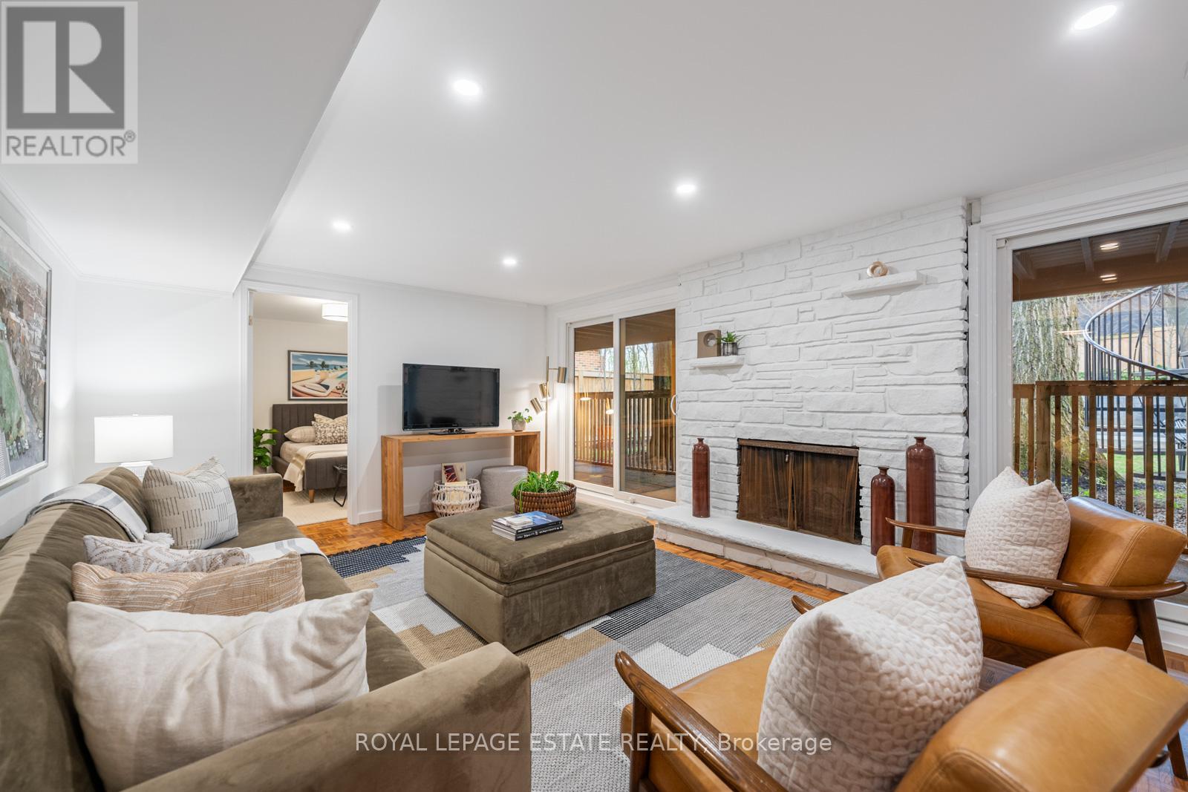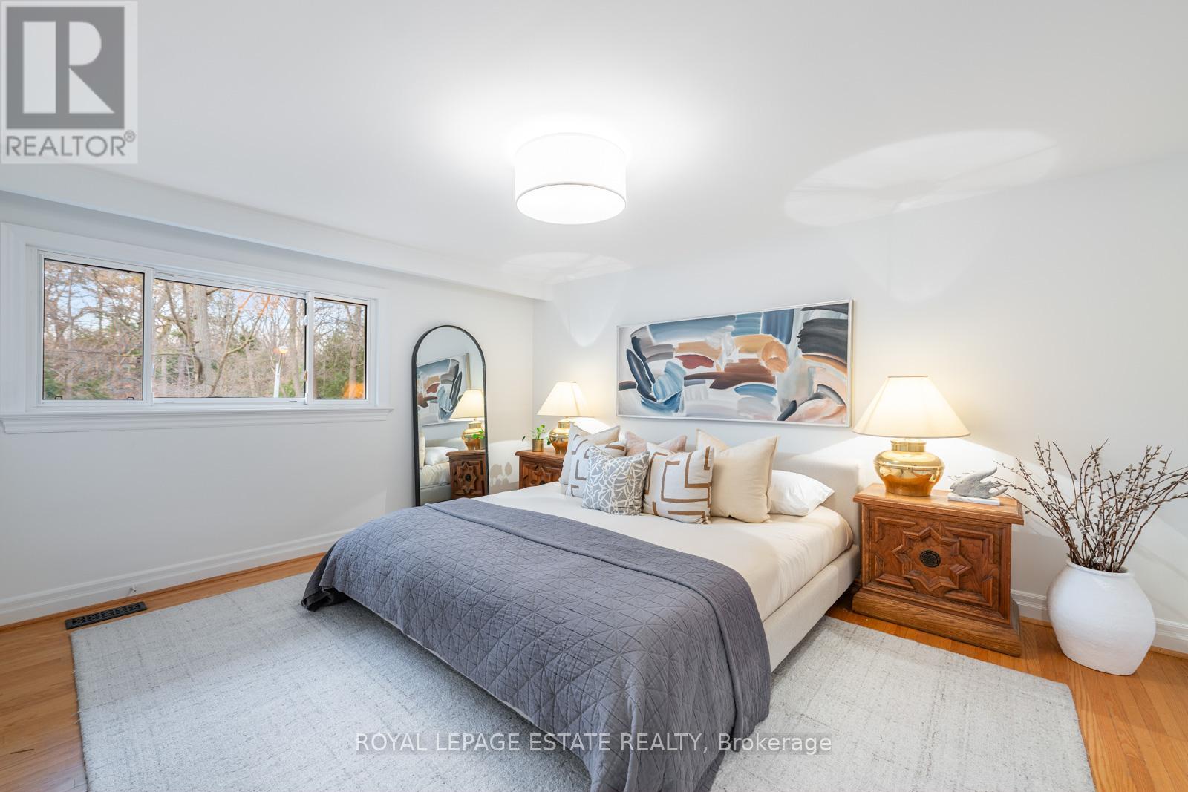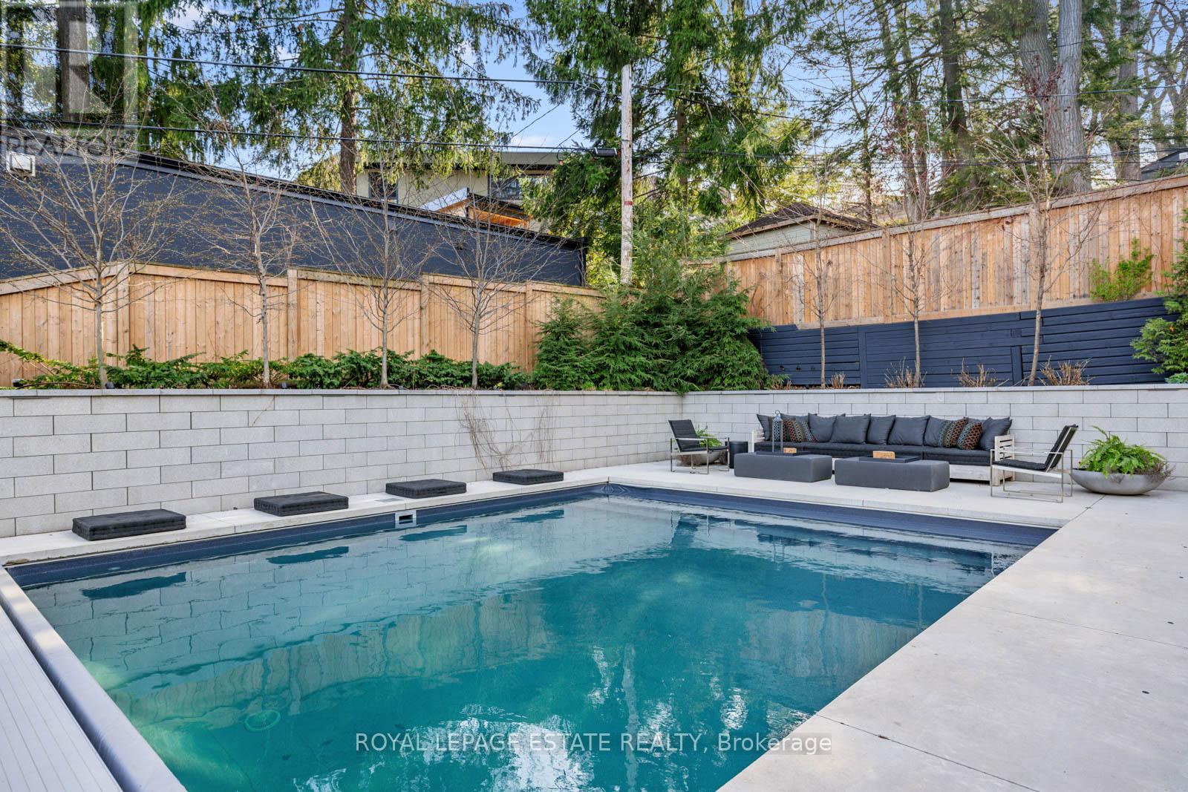46 Fallingbrook Drive Toronto, Ontario M1N 1B6
$2,649,999
Coveted Fallingbrook Enclave! It's A Ravine Lifestyle - Set On An Expansive 57Ft Lot, This Home Offers Picturesque Views, A Staggering Backyard And Unparalleled Privacy. No Cottage? No Problem! Unwind In Your Own Paradise Featuring A Walk-Out Deck Overlooking Your In-Ground Saltwater Pool With A Stone Surround, Unlimited Seating Area, Cabana, Landscape Lighting AND Green Space For The Kiddos To Run! And Room For A Trampoline. Or Maybe Pickle Ball....Over $400,000 Has Been Invested In Creating This Spectacular Outdoor Retreat! Come Inside To The Expansive Living Room And Family Room Overlooking The Pool And The Deck - A Perfect Spot For Morning Coffee, Dinner Parties Or Watching Over The Swimmers. Speaking Of Parties, With 3500 Sq Ft. Of Living Space, This Low-And-Long Profile Design Welcomes Expansive Windows And Light And Room For Kids To Run. From the Dining Room And Kitchen, The Ravine Views Are Tranquil And Peaceful And Odds Of A Deer Sighting Or Other Wildlife Quite Likely! Upstairs Boasts Over-Sized Bedrooms And A Primary With 3pc Ensuite. The Lower Level Adds Even More Versatility With Two Additional Bedrooms And Two Bathrooms - Ideal For A Home Office, Guest Suite, Or Extended-Family Living. Parking Is Plentiful With A Private Drive And Attached Garage That Combined Can Accommodate Up To Six Cars. Located Just Down The Street From Coveted Courcelette School! (id:61852)
Open House
This property has open houses!
2:00 pm
Ends at:4:00 pm
2:00 pm
Ends at:4:00 pm
Property Details
| MLS® Number | E12113576 |
| Property Type | Single Family |
| Neigbourhood | Scarborough |
| Community Name | Birchcliffe-Cliffside |
| ParkingSpaceTotal | 6 |
| PoolType | Outdoor Pool, Inground Pool |
Building
| BathroomTotal | 5 |
| BedroomsAboveGround | 3 |
| BedroomsBelowGround | 2 |
| BedroomsTotal | 5 |
| Amenities | Fireplace(s) |
| BasementDevelopment | Finished |
| BasementFeatures | Walk Out |
| BasementType | N/a (finished) |
| ConstructionStyleAttachment | Detached |
| CoolingType | Central Air Conditioning |
| ExteriorFinish | Stone, Brick |
| FireplacePresent | Yes |
| FlooringType | Hardwood |
| FoundationType | Block |
| HalfBathTotal | 2 |
| HeatingFuel | Natural Gas |
| HeatingType | Forced Air |
| StoriesTotal | 2 |
| SizeInterior | 2000 - 2500 Sqft |
| Type | House |
| UtilityWater | Municipal Water |
Parking
| Attached Garage | |
| Garage |
Land
| Acreage | No |
| Sewer | Sanitary Sewer |
| SizeDepth | 139 Ft ,7 In |
| SizeFrontage | 57 Ft |
| SizeIrregular | 57 X 139.6 Ft |
| SizeTotalText | 57 X 139.6 Ft |
Rooms
| Level | Type | Length | Width | Dimensions |
|---|---|---|---|---|
| Second Level | Primary Bedroom | 4.39 m | 3.61 m | 4.39 m x 3.61 m |
| Second Level | Bedroom 2 | 5.03 m | 3.35 m | 5.03 m x 3.35 m |
| Second Level | Bedroom 3 | 4.39 m | 3.58 m | 4.39 m x 3.58 m |
| Lower Level | Bedroom 5 | 3.58 m | 3 m | 3.58 m x 3 m |
| Lower Level | Exercise Room | 4.93 m | 4.04 m | 4.93 m x 4.04 m |
| Lower Level | Utility Room | 3.94 m | 2.11 m | 3.94 m x 2.11 m |
| Lower Level | Recreational, Games Room | 6.4 m | 3.91 m | 6.4 m x 3.91 m |
| Lower Level | Bedroom 4 | 3.91 m | 3.28 m | 3.91 m x 3.28 m |
| Main Level | Foyer | 3.96 m | 3.15 m | 3.96 m x 3.15 m |
| Main Level | Kitchen | 4.27 m | 3.96 m | 4.27 m x 3.96 m |
| Main Level | Living Room | 9.86 m | 3.91 m | 9.86 m x 3.91 m |
| Main Level | Dining Room | 4.11 m | 3.07 m | 4.11 m x 3.07 m |
| Main Level | Family Room | 3.96 m | 3.28 m | 3.96 m x 3.28 m |
Interested?
Contact us for more information
Shea Elizabeth Warrington
Salesperson
2301 Queen Street East
Toronto, Ontario M4E 1G7
Jacqueline Eileen Herrington
Salesperson
2301 Queen Street East
Toronto, Ontario M4E 1G7








































