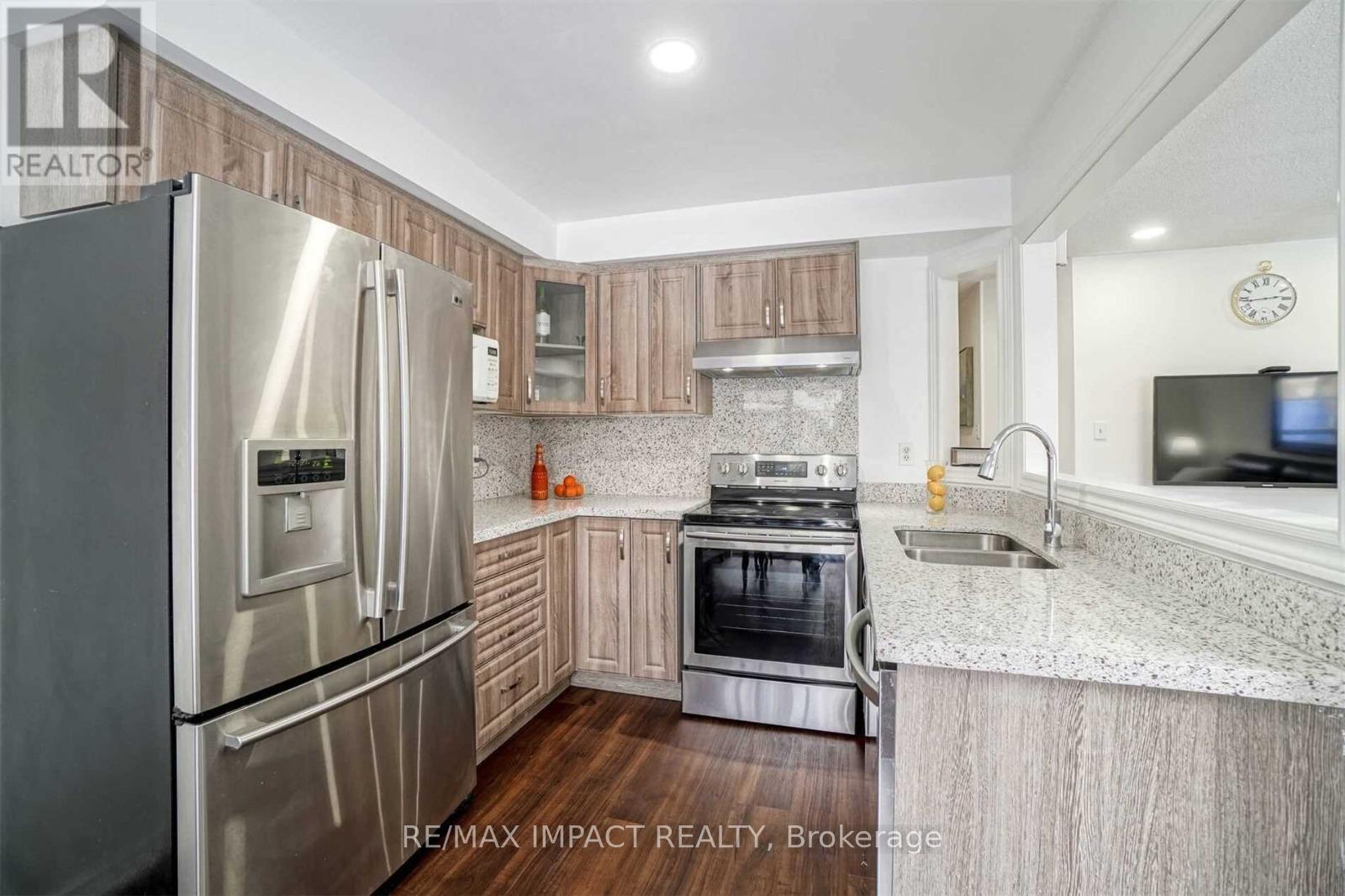38 Lax Avenue Ajax, Ontario L1Z 1G7
$2,900 Monthly
Location Location Location move into a wonderful and quiet neighborhood and right inside a beautiful freehold townhome. Well maintained and functional. Property boasts spacious 3 bedrooms, 3 bathrooms and a finished basement for your enjoyment. Enjoy a large beautiful enclosed backyard during warm summer days on the deck with friends and family. Upgraded kitchen with Quartz countertop makes cooking an easy task. All around the area you'll find some of the best restaurants and an amazing dessert cafe along with schools, walk in clinic, transit, parks, and a plaza full of great stores. Don't miss living with the utmost convenience. Free Rogers highspeed internet till December 2025 *Pictures are taken from a previous staged listing* (id:61852)
Property Details
| MLS® Number | E12113615 |
| Property Type | Single Family |
| Neigbourhood | Applecroft |
| Community Name | Central |
| AmenitiesNearBy | Park, Place Of Worship, Public Transit, Schools |
| Features | Carpet Free |
| ParkingSpaceTotal | 3 |
| Structure | Deck |
Building
| BathroomTotal | 3 |
| BedroomsAboveGround | 3 |
| BedroomsTotal | 3 |
| Age | 16 To 30 Years |
| Appliances | Blinds |
| BasementDevelopment | Finished |
| BasementType | N/a (finished) |
| ConstructionStyleAttachment | Attached |
| CoolingType | Central Air Conditioning |
| ExteriorFinish | Brick |
| FlooringType | Ceramic, Laminate, Carpeted |
| FoundationType | Unknown |
| HalfBathTotal | 1 |
| HeatingFuel | Natural Gas |
| HeatingType | Forced Air |
| StoriesTotal | 2 |
| Type | Row / Townhouse |
| UtilityWater | Municipal Water |
Parking
| Attached Garage | |
| Garage |
Land
| Acreage | No |
| FenceType | Fenced Yard |
| LandAmenities | Park, Place Of Worship, Public Transit, Schools |
| Sewer | Sanitary Sewer |
| SizeDepth | 109 Ft ,10 In |
| SizeFrontage | 19 Ft ,8 In |
| SizeIrregular | 19.68 X 109.9 Ft |
| SizeTotalText | 19.68 X 109.9 Ft |
Rooms
| Level | Type | Length | Width | Dimensions |
|---|---|---|---|---|
| Second Level | Primary Bedroom | 4.98 m | 2.74 m | 4.98 m x 2.74 m |
| Second Level | Bedroom 2 | 4.09 m | 2.82 m | 4.09 m x 2.82 m |
| Second Level | Bedroom 3 | 2.84 m | 2.74 m | 2.84 m x 2.74 m |
| Basement | Recreational, Games Room | 4.52 m | 3 m | 4.52 m x 3 m |
| Ground Level | Kitchen | 4.87 m | 2.74 m | 4.87 m x 2.74 m |
| Ground Level | Eating Area | 4.87 m | 2.74 m | 4.87 m x 2.74 m |
| Ground Level | Living Room | 4.18 m | 2.98 m | 4.18 m x 2.98 m |
https://www.realtor.ca/real-estate/28236931/38-lax-avenue-ajax-central-central
Interested?
Contact us for more information
D'souza Veneel D'souza Veneel
Salesperson
1413 King St E #1
Courtice, Ontario L1E 2J6

























