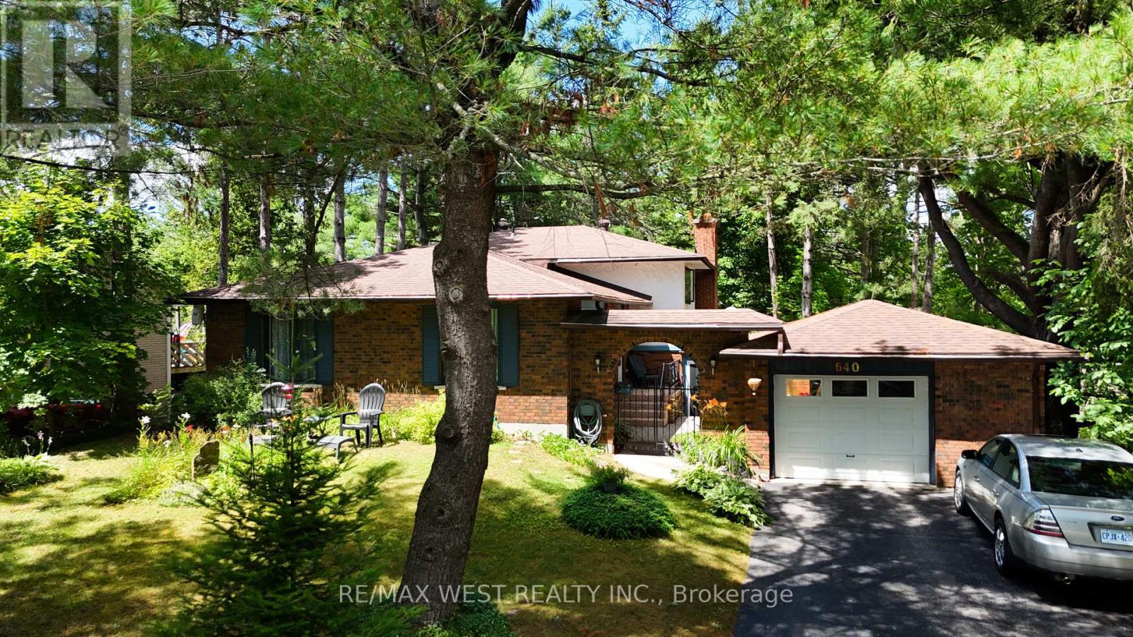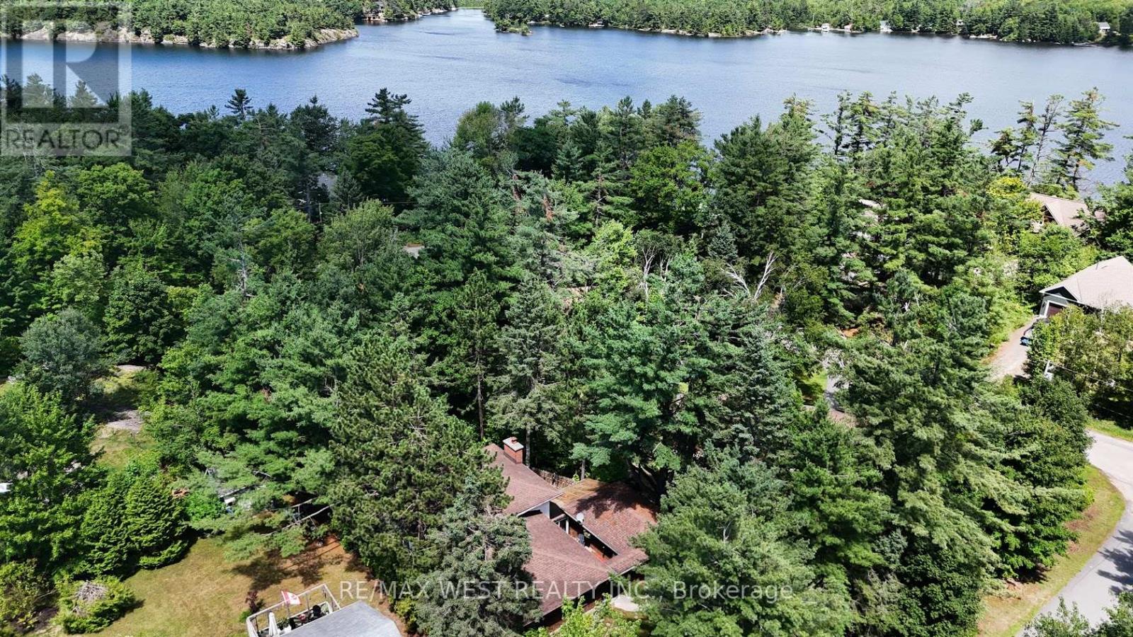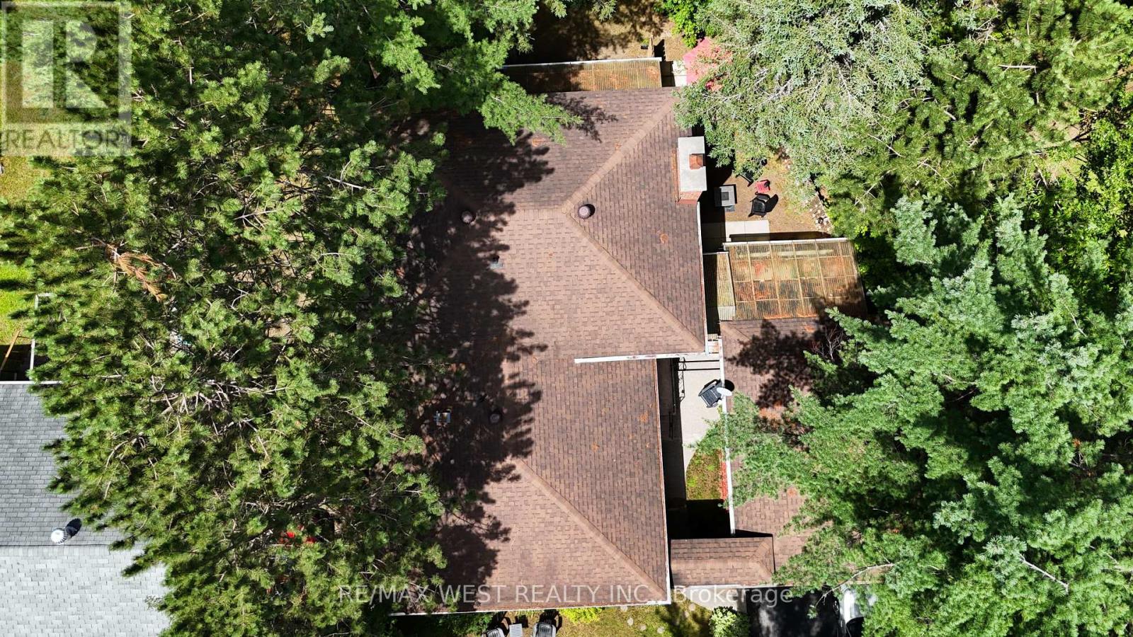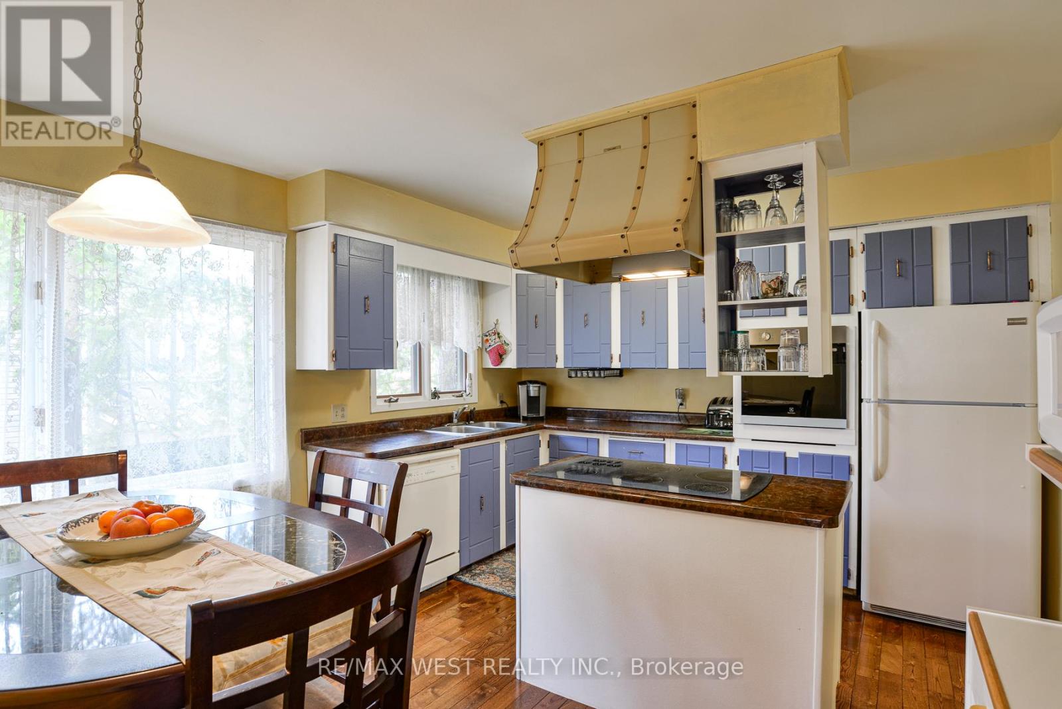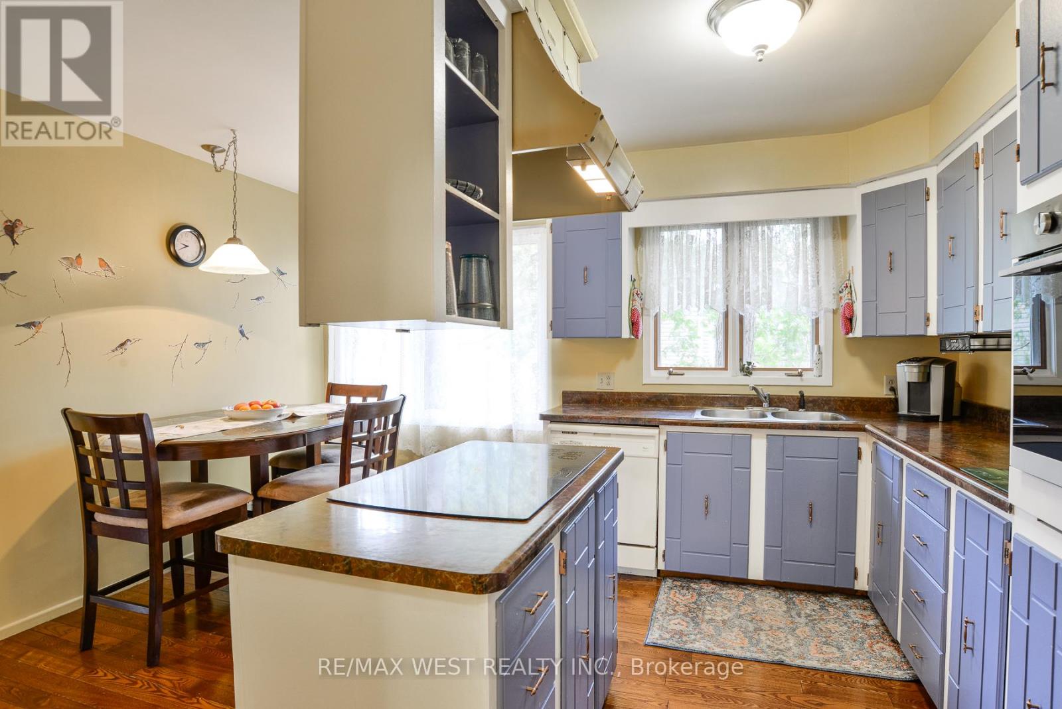640 David Street Gravenhurst, Ontario P1P 1M2
$650,000
Discover this strong and well-maintained backsplit home nestled in the heart of Gravenhurst. Sitting high and dry on solid rock, this property offers exceptional drainage and peace of mind in every season. Close to area hospitals, lake access steps away and a short walk to park. Ideally located just steps from perfectly centered around incredible local lakes, seven minutes to park & beach and steps away from lake access, its a dream for outdoor enthusiasts and families alike. Inside, you'll find 3+1 spacious bedrooms and 2.5 bathrooms, including a generous primary suite complete with its own private 2-piece ensuite. The layout offers both functionality and flow, with multiple living areas ideal for entertaining or relaxing in comfort. Step outside and unwind in the sunrooms private hot tub, multiple quiet sitting areas, or enjoy the convenience of the attached garage perfect for year-round storage or workshop needs with plentiful storage. Whether you're looking for a full-time residence or a Muskoka getaway, this home offers a rare combination of location, durability, and lifestyle features. Don't miss this opportunity to own a solid home just steps from the water, downtown Gravenhurst, and all the charm this lakeside town has to offer. (id:61852)
Property Details
| MLS® Number | X12113137 |
| Property Type | Single Family |
| Community Name | Muskoka (S) |
| AmenitiesNearBy | Park |
| CommunityFeatures | School Bus |
| EquipmentType | Water Heater |
| Features | Rocky, Sloping, Tiled, Flat Site, Dry |
| ParkingSpaceTotal | 4 |
| RentalEquipmentType | Water Heater |
| Structure | Patio(s) |
Building
| BathroomTotal | 3 |
| BedroomsAboveGround | 3 |
| BedroomsBelowGround | 1 |
| BedroomsTotal | 4 |
| Age | 31 To 50 Years |
| Amenities | Fireplace(s) |
| Appliances | Water Heater, Water Meter, Dishwasher, Refrigerator |
| BasementType | Crawl Space |
| ConstructionStyleAttachment | Detached |
| ConstructionStyleSplitLevel | Backsplit |
| CoolingType | Air Exchanger |
| ExteriorFinish | Brick |
| FireProtection | Smoke Detectors |
| FireplacePresent | Yes |
| FireplaceTotal | 1 |
| FireplaceType | Insert |
| FoundationType | Poured Concrete |
| HalfBathTotal | 1 |
| HeatingFuel | Natural Gas |
| HeatingType | Forced Air |
| SizeInterior | 1500 - 2000 Sqft |
| Type | House |
| UtilityWater | Municipal Water |
Parking
| Detached Garage | |
| Garage |
Land
| AccessType | Year-round Access |
| Acreage | No |
| LandAmenities | Park |
| LandscapeFeatures | Landscaped |
| Sewer | Sanitary Sewer |
| SizeDepth | 132 Ft |
| SizeFrontage | 66 Ft |
| SizeIrregular | 66 X 132 Ft |
| SizeTotalText | 66 X 132 Ft|under 1/2 Acre |
| SoilType | Mixed Soil, Rocky |
| ZoningDescription | R |
Rooms
| Level | Type | Length | Width | Dimensions |
|---|---|---|---|---|
| Lower Level | Family Room | 5.46 m | 4.62 m | 5.46 m x 4.62 m |
| Lower Level | Other | 5.25 m | 2.59 m | 5.25 m x 2.59 m |
| Lower Level | Other | 3.37 m | 4.47 m | 3.37 m x 4.47 m |
| Main Level | Kitchen | 3.7 m | 4.29 m | 3.7 m x 4.29 m |
| Main Level | Living Room | 5.35 m | 4.06 m | 5.35 m x 4.06 m |
| Main Level | Dining Room | 5.02 m | 3.07 m | 5.02 m x 3.07 m |
| Upper Level | Bathroom | 5.02 m | 2.26 m | 5.02 m x 2.26 m |
| Upper Level | Primary Bedroom | 4.97 m | 3.73 m | 4.97 m x 3.73 m |
| Upper Level | Bedroom | 4.47 m | 3.42 m | 4.47 m x 3.42 m |
| Upper Level | Bedroom | 3.42 m | 3.09 m | 3.42 m x 3.09 m |
Utilities
| Cable | Installed |
| Electricity | Installed |
| Sewer | Installed |
https://www.realtor.ca/real-estate/28235991/640-david-street-gravenhurst-muskoka-s-muskoka-s
Interested?
Contact us for more information
Frank Leo
Broker
2234 Bloor Street West, 104524
Toronto, Ontario M6S 1N6
