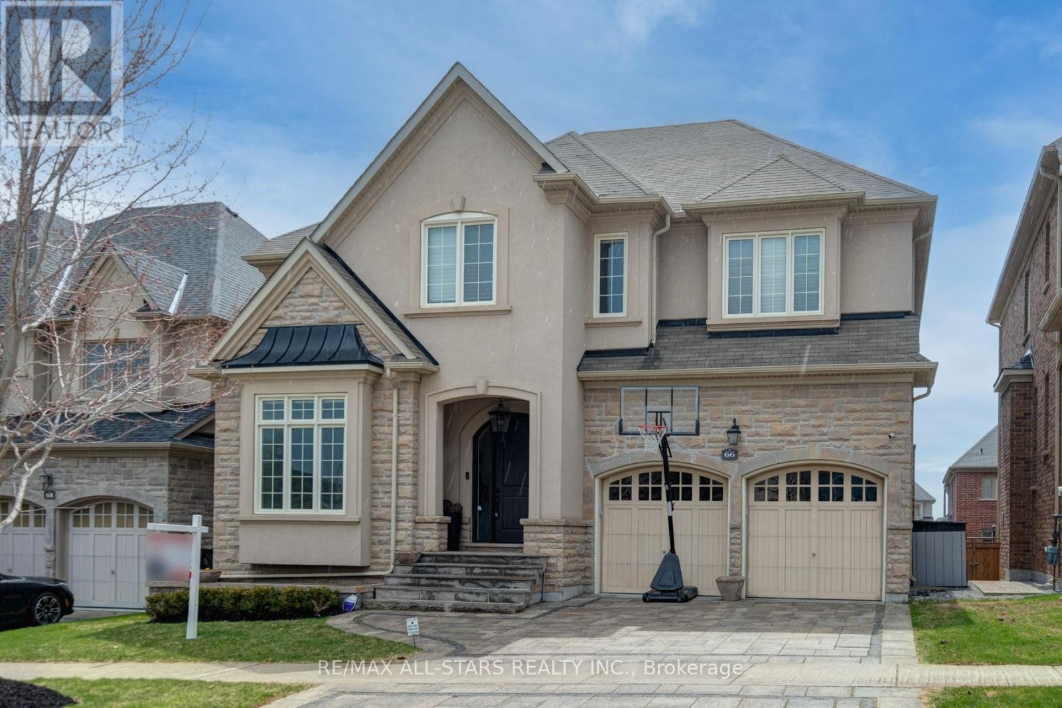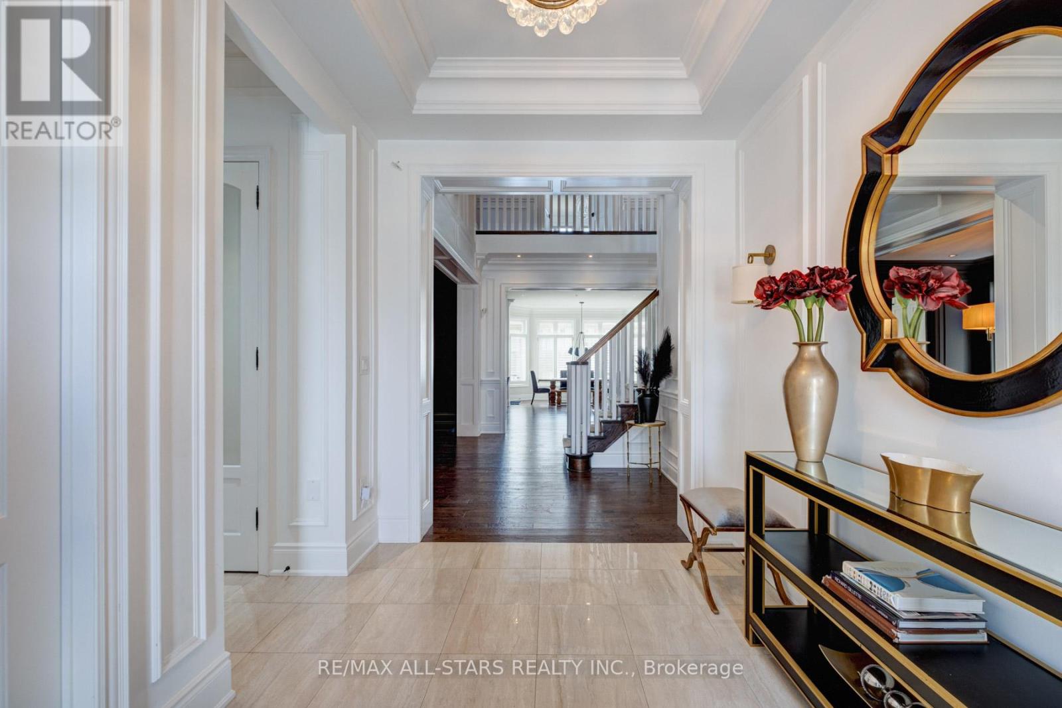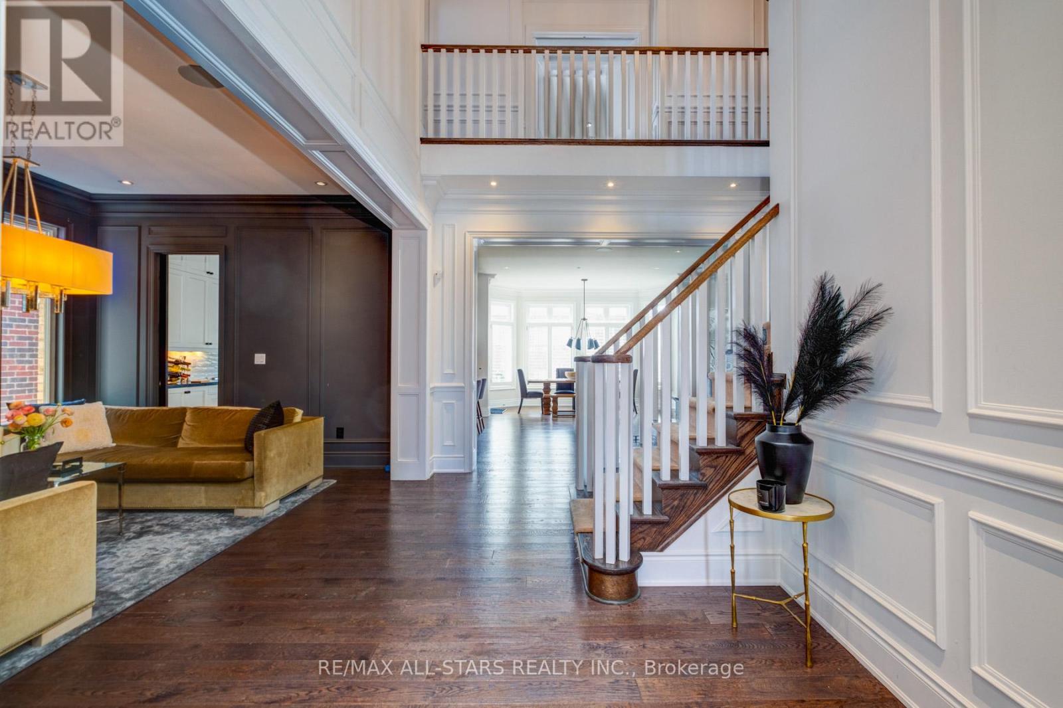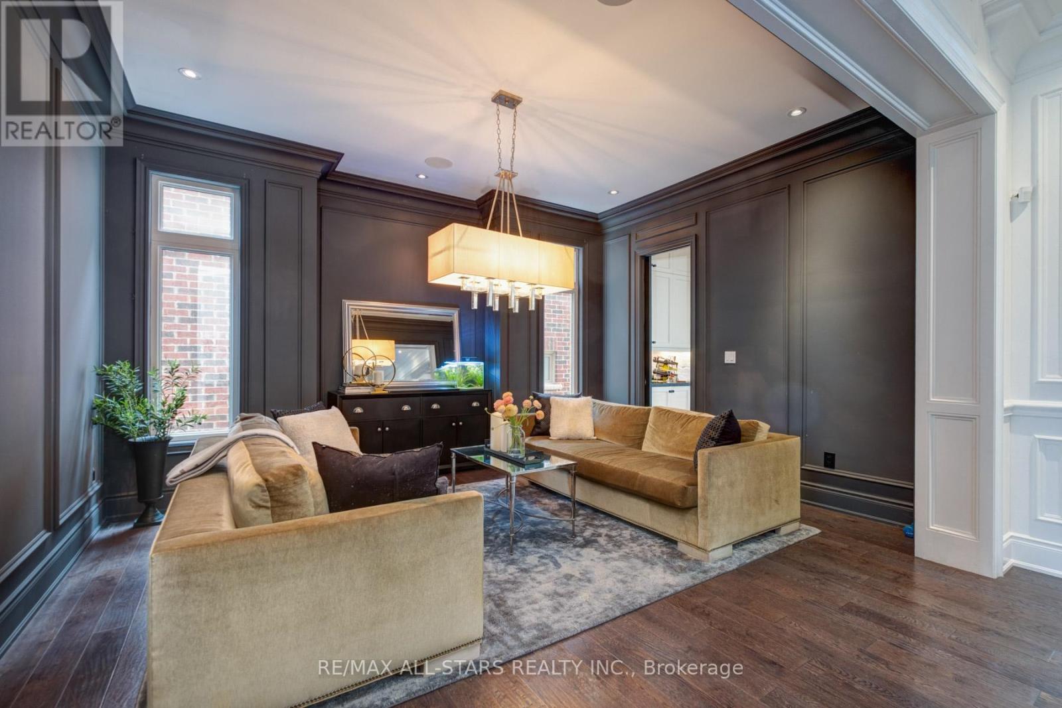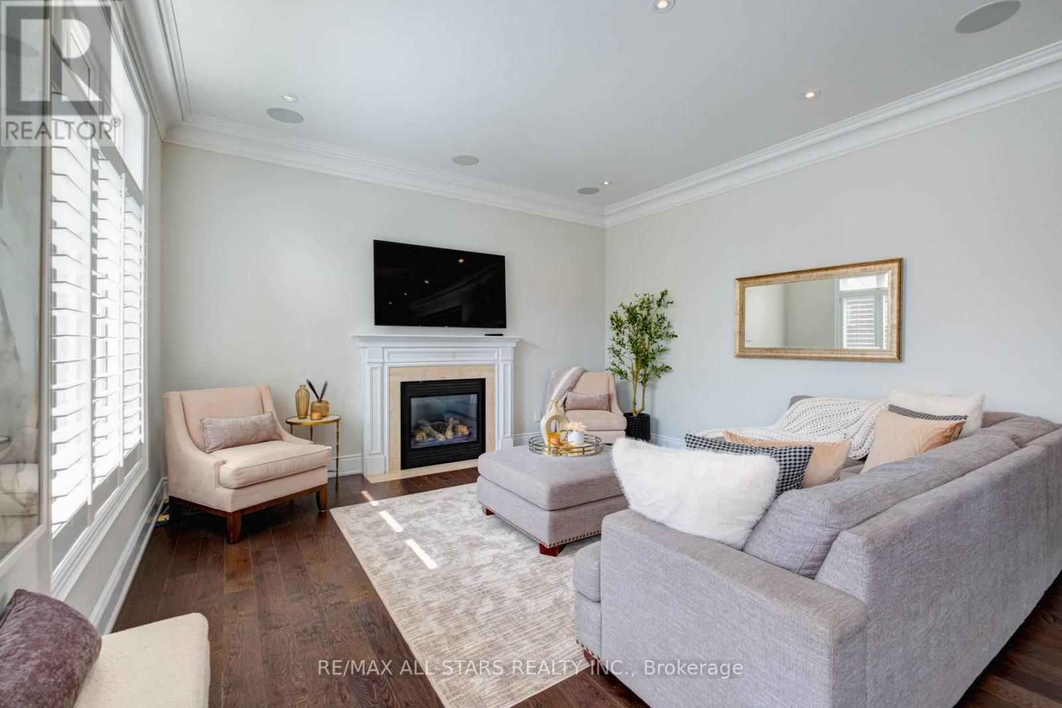66 Royal West Road Markham, Ontario L6L 0L4
$3,100,800
Gorgeous Home In Sought After + Prestigious Neighbourhood Of Angus Glen. Beautifully Kylemore Built Home - Just Under 4,000sqft Of Luxurious Living Space. Shows To Perfection. Great Layout, Bright And Open Concept With Large Principal Rooms. Magnificent Kitchen Overlooking Cozy Family Room With Fireplace. Soaring 10ft Ceiling's On Main Floor. Mud Room - Has Dog Wash and Direct Access To Garage. Hardwood Throughout Main Floor. Pot Lites Throughout Main Floor, On 2nd Floor 4 Large Bedroom, 3 Bathrooms, Fireplace, Laundry, 9ft Ceilings - Large Open Landing. Within Minutes Of Hospital, Angus Glen Golf Club, Community Center, ETC..***OPEN HOUSE SATURDAY, MAY 3RD 2PM-4PM*** (id:61852)
Open House
This property has open houses!
2:00 pm
Ends at:4:00 pm
Property Details
| MLS® Number | N12113148 |
| Property Type | Single Family |
| Community Name | Angus Glen |
| AmenitiesNearBy | Hospital, Public Transit, Schools |
| CommunityFeatures | Community Centre |
| ParkingSpaceTotal | 4 |
| ViewType | View |
Building
| BathroomTotal | 4 |
| BedroomsAboveGround | 4 |
| BedroomsTotal | 4 |
| BasementDevelopment | Unfinished |
| BasementType | N/a (unfinished) |
| ConstructionStyleAttachment | Detached |
| CoolingType | Central Air Conditioning |
| ExteriorFinish | Brick, Stucco |
| FireplacePresent | Yes |
| FlooringType | Hardwood, Ceramic |
| FoundationType | Unknown |
| HalfBathTotal | 1 |
| HeatingFuel | Natural Gas |
| HeatingType | Forced Air |
| StoriesTotal | 2 |
| SizeInterior | 3500 - 5000 Sqft |
| Type | House |
| UtilityWater | Municipal Water |
Parking
| Attached Garage | |
| Garage |
Land
| Acreage | No |
| LandAmenities | Hospital, Public Transit, Schools |
| Sewer | Sanitary Sewer |
| SizeDepth | 104 Ft ,2 In |
| SizeFrontage | 49 Ft ,10 In |
| SizeIrregular | 49.9 X 104.2 Ft |
| SizeTotalText | 49.9 X 104.2 Ft |
Rooms
| Level | Type | Length | Width | Dimensions |
|---|---|---|---|---|
| Second Level | Primary Bedroom | 4.5 m | 6.09 m | 4.5 m x 6.09 m |
| Second Level | Sitting Room | 2.5 m | 3.77 m | 2.5 m x 3.77 m |
| Second Level | Bedroom 2 | 4.26 m | 6.09 m | 4.26 m x 6.09 m |
| Second Level | Bedroom 3 | 3.86 m | 4.26 m | 3.86 m x 4.26 m |
| Second Level | Bedroom 4 | 3.74 m | 3.96 m | 3.74 m x 3.96 m |
| Main Level | Dining Room | 3.65 m | 4.7 m | 3.65 m x 4.7 m |
| Main Level | Kitchen | 3.65 m | 4.5 m | 3.65 m x 4.5 m |
| Main Level | Eating Area | 2.74 m | 4.5 m | 2.74 m x 4.5 m |
| Main Level | Family Room | 4.5 m | 4.5 m | 4.5 m x 4.5 m |
| Main Level | Office | 3.84 m | 3.96 m | 3.84 m x 3.96 m |
https://www.realtor.ca/real-estate/28235942/66-royal-west-road-markham-angus-glen-angus-glen
Interested?
Contact us for more information
G. Santo Natale
Broker
5071 Highway 7 East #5
Unionville, Ontario L3R 1N3
