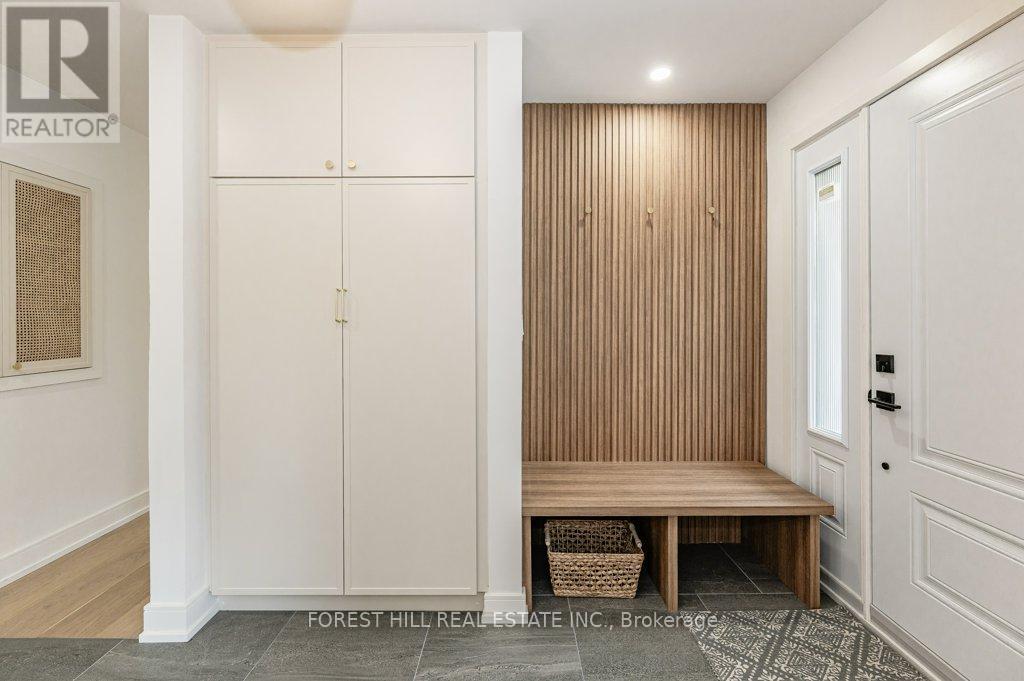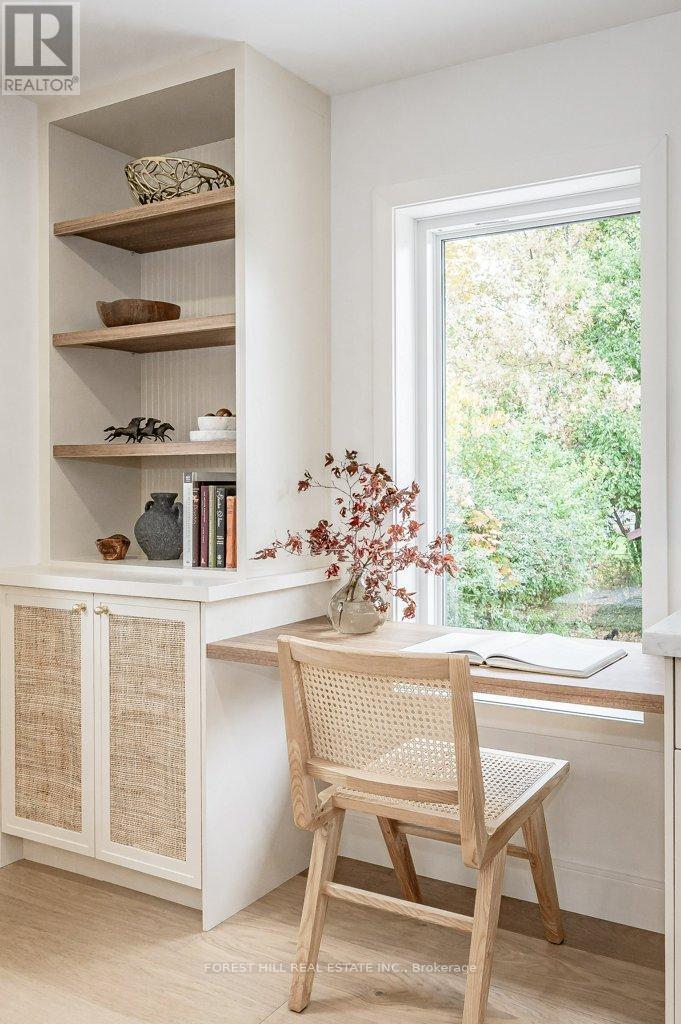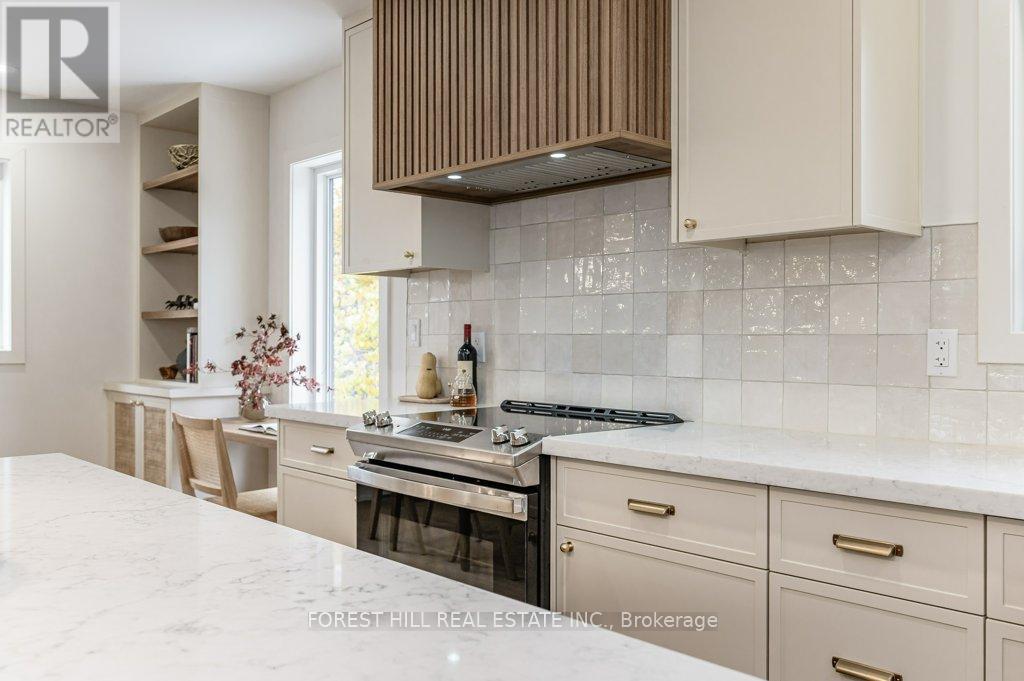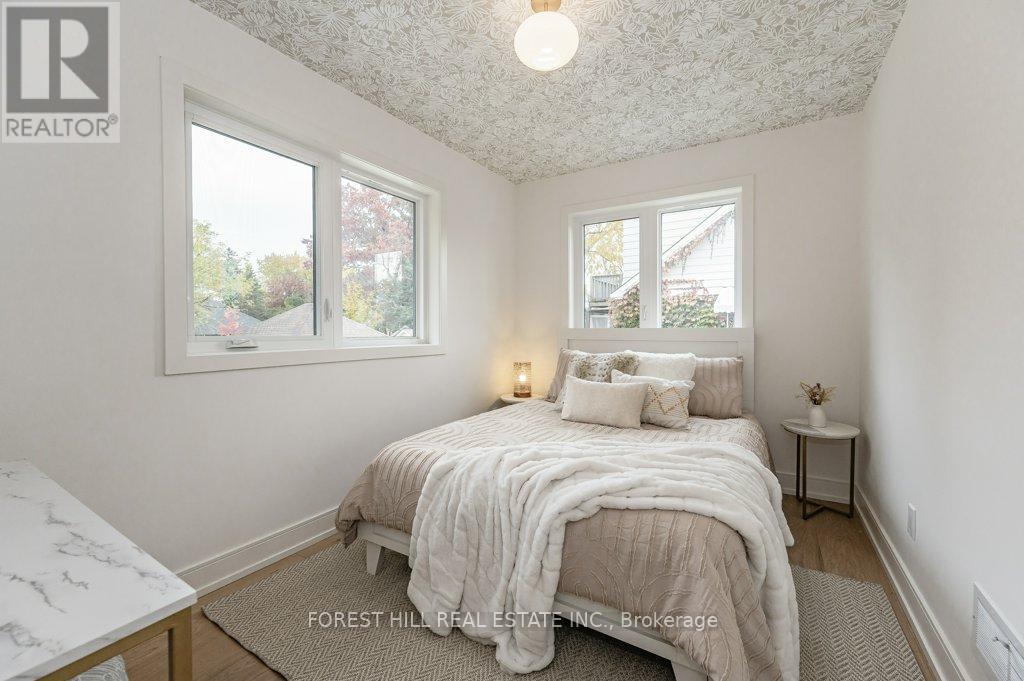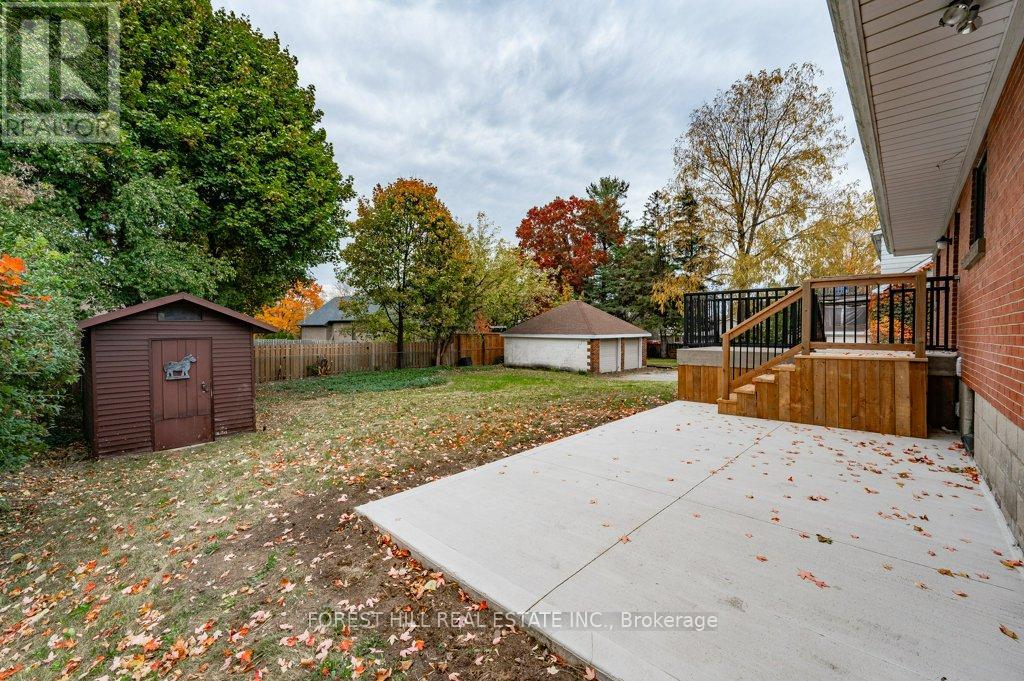112 Queensway Drive Brantford, Ontario N3R 4X2
$3,250 Monthly
Welcome to this beautifully updated all-brick bungalow, offering a perfect blend of classic charm and modern amenities. Situated on an expansive 60' x 141' lot, this home provides ample outdoor space, featuring a back deck perfect for a BBQ and spacious concrete patio, ideal for entertaining or enjoying peaceful evenings. Step inside to discover a beautifully designed open-concept kitchen, living, and dining area adorned with 8" wide oak hardwood floors. The kitchen boasts custom maple cabinetry, quartz countertops, stainless steel appliances, and a functional workstation sink, making it a chef's delight. Custom millwork and upgraded brass hardware add a touch of elegance and modern luxury throughout the home.The newly insulated basement offers high ceilings and abundant natural light, creating a welcoming space for a family room, home office, or additional living area. Modern comforts include new windows, a furnace, and a heat pump, ensuring energy efficiency year-round. Don't miss the opportunity to lease this thoughtfully designed home in a highly sought-after neighbourhood. (id:61852)
Property Details
| MLS® Number | X12113162 |
| Property Type | Single Family |
| Features | Carpet Free |
| ParkingSpaceTotal | 4 |
Building
| BathroomTotal | 2 |
| BedroomsAboveGround | 3 |
| BedroomsBelowGround | 2 |
| BedroomsTotal | 5 |
| Appliances | Dishwasher, Dryer, Microwave, Hood Fan, Stove, Washer, Refrigerator |
| ArchitecturalStyle | Bungalow |
| BasementDevelopment | Finished |
| BasementType | N/a (finished) |
| ConstructionStyleAttachment | Detached |
| CoolingType | Central Air Conditioning |
| ExteriorFinish | Brick |
| FireplacePresent | Yes |
| FlooringType | Hardwood |
| FoundationType | Concrete |
| HeatingFuel | Natural Gas |
| HeatingType | Heat Pump |
| StoriesTotal | 1 |
| SizeInterior | 1100 - 1500 Sqft |
| Type | House |
| UtilityWater | Municipal Water |
Parking
| No Garage |
Land
| Acreage | No |
| Sewer | Sanitary Sewer |
| SizeDepth | 141 Ft |
| SizeFrontage | 60 Ft |
| SizeIrregular | 60 X 141 Ft |
| SizeTotalText | 60 X 141 Ft |
Rooms
| Level | Type | Length | Width | Dimensions |
|---|---|---|---|---|
| Basement | Bedroom 5 | 3.76 m | 2 m | 3.76 m x 2 m |
| Basement | Bathroom | Measurements not available | ||
| Basement | Laundry Room | Measurements not available | ||
| Basement | Recreational, Games Room | 6.87 m | 3.63 m | 6.87 m x 3.63 m |
| Basement | Family Room | 4.91 m | 3.08 m | 4.91 m x 3.08 m |
| Basement | Bedroom 4 | 3.76 m | 3.5 m | 3.76 m x 3.5 m |
| Ground Level | Living Room | 5.46 m | 4.27 m | 5.46 m x 4.27 m |
| Ground Level | Dining Room | 3.1 m | 2.35 m | 3.1 m x 2.35 m |
| Ground Level | Kitchen | 4.4 m | 3.1 m | 4.4 m x 3.1 m |
| Ground Level | Primary Bedroom | 4.04 m | 3.47 m | 4.04 m x 3.47 m |
| Ground Level | Bedroom 2 | 3.47 m | 2.46 m | 3.47 m x 2.46 m |
| Ground Level | Bedroom 3 | 3.01 m | 3 m | 3.01 m x 3 m |
| Ground Level | Bathroom | Measurements not available |
https://www.realtor.ca/real-estate/28235995/112-queensway-drive-brantford
Interested?
Contact us for more information
Laura Elizabeth Gauthier
Salesperson
1300 Bloor St West #107
Mississauga, Ontario L4Y 3Z2


