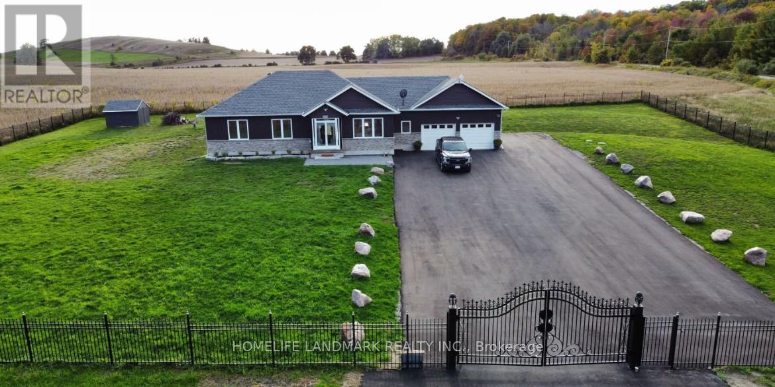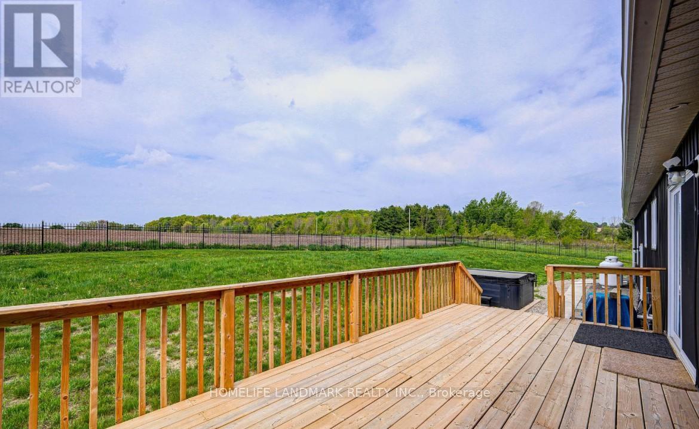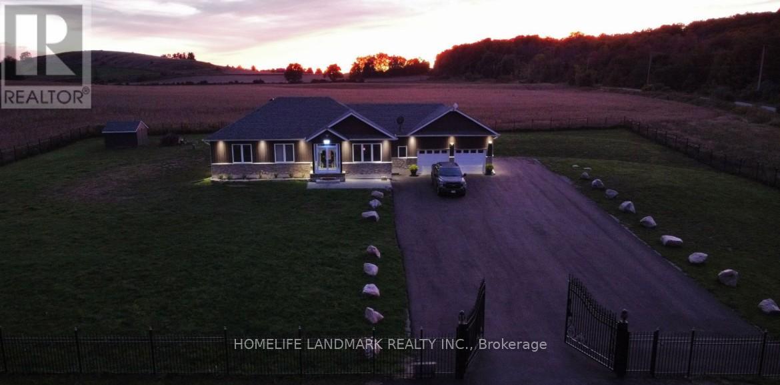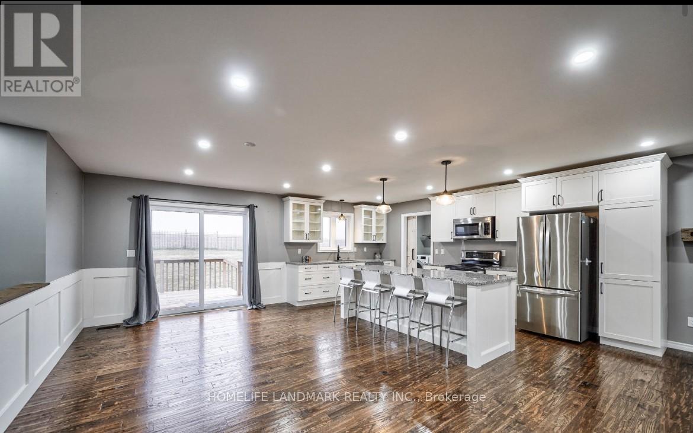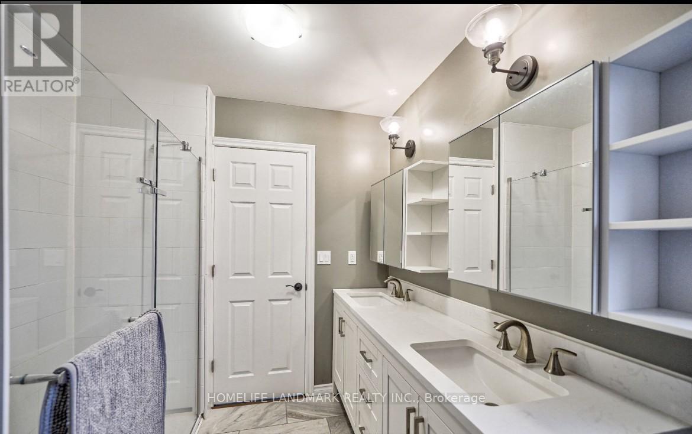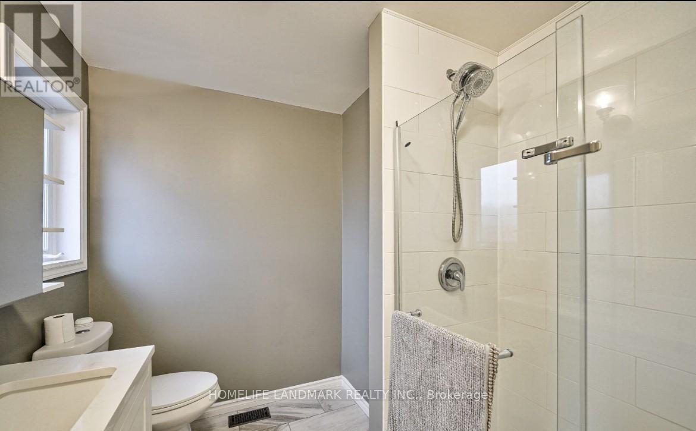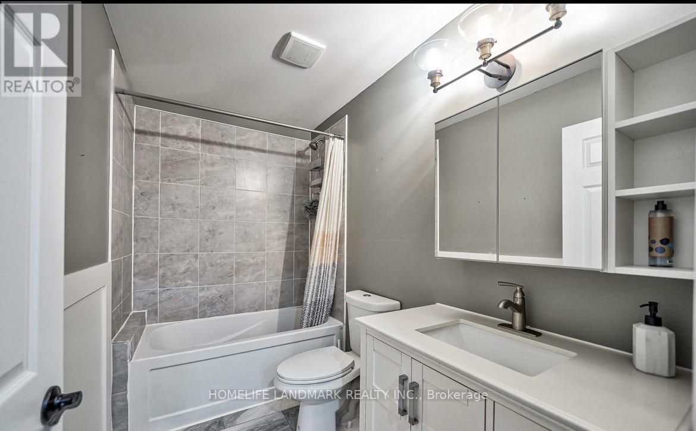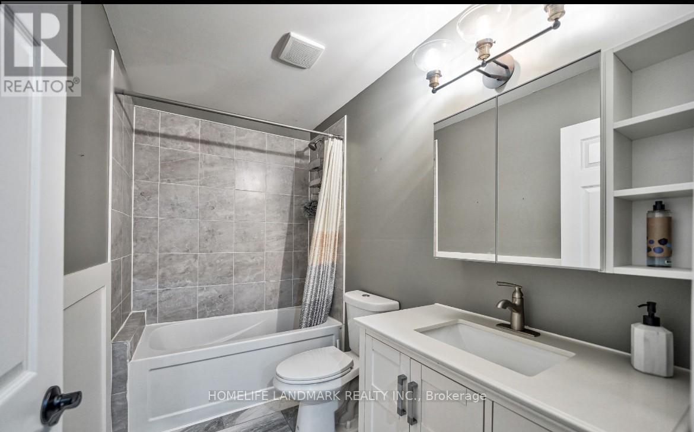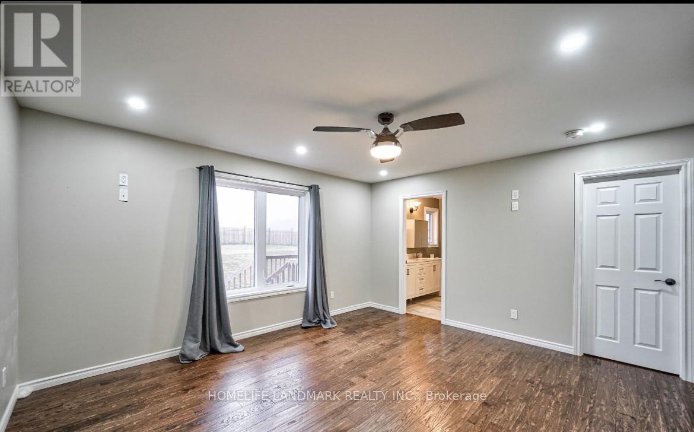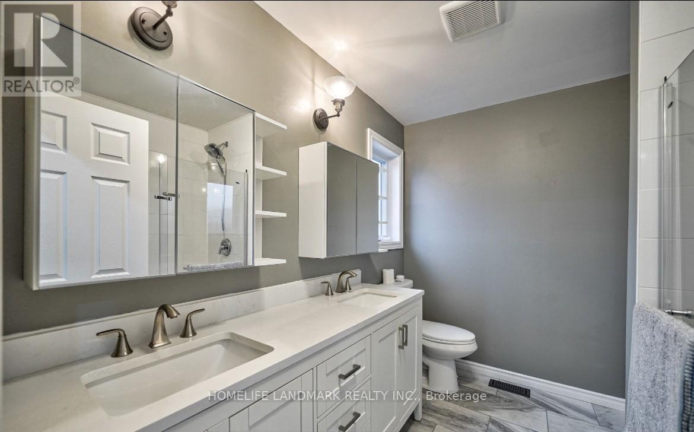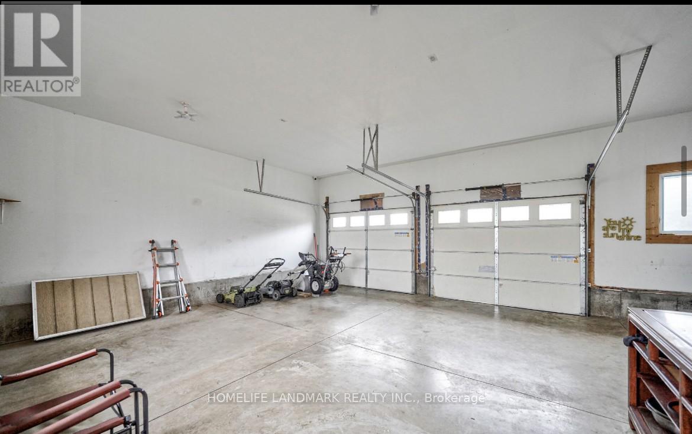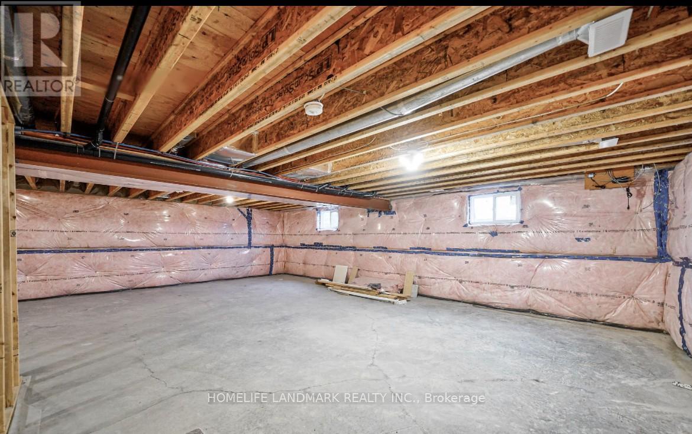3780 Dejong Road Hamilton Township, Ontario K9A 4J9
$1,080,000
Enjoy Quiet Country Living In A Modern, 4 years Custom-Built Bungalow. Convenient To Cobourg And The 401, Yet Very Secluded On One Acre And Surrounded By Nature, Farms And Rolling Hills. Conveniently Located Minutes Away From Rice Lake And The City Of Coubourg, The Open Concept And Main Floor Living Allows For Ease Of Entertaining. Privacy Abounds, And Very Little Traffic Offers Great Outdoor Living Space. A Spacious Family Room With A Cozy Gas Fireplace, A Large Granite Countertop Island And Gourmet Kitchen Overlooking The Stunning Unobstructed Backyard Views Of The Rolling Hills Of Northumberland! Hardwood Floors & Pot Lights Throughout, Oversized Garage For Large Vehicle Or Hobby Use, Tons Of $$$ Spent On Upgrades, Brand New Fully Fenced 1 Acre Lot For Entertainment With A Peace Of Mind For Kids And Pets, Newly Paved Asphalt Driveway That Can Park Up To 40 Cars And Even The Largest Rvs, Walk Out To Patio, Perfect For Enjoying Sunrises, Close To All Amenities & Easy Access To 401. Truly A Dream Home - Don't Miss Out On This Opportunity ! (id:61852)
Property Details
| MLS® Number | X12113198 |
| Property Type | Single Family |
| Community Name | Rural Hamilton |
| Features | Level Lot, Wooded Area, Ravine |
| ParkingSpaceTotal | 22 |
| Structure | Shed |
| ViewType | View |
Building
| BathroomTotal | 2 |
| BedroomsAboveGround | 3 |
| BedroomsTotal | 3 |
| Age | 0 To 5 Years |
| Appliances | Water Heater, Dishwasher, Dryer, Microwave, Range, Stove, Washer, Water Softener, Refrigerator |
| ArchitecturalStyle | Bungalow |
| BasementDevelopment | Unfinished |
| BasementType | Full (unfinished) |
| ConstructionStyleAttachment | Detached |
| CoolingType | Central Air Conditioning |
| ExteriorFinish | Vinyl Siding, Stone |
| FireplacePresent | Yes |
| FlooringType | Hardwood, Ceramic |
| FoundationType | Poured Concrete |
| HeatingFuel | Propane |
| HeatingType | Forced Air |
| StoriesTotal | 1 |
| SizeInterior | 1500 - 2000 Sqft |
| Type | House |
Parking
| Attached Garage | |
| Garage |
Land
| Acreage | No |
| FenceType | Fenced Yard |
| Sewer | Septic System |
| SizeDepth | 200 Ft |
| SizeFrontage | 220 Ft |
| SizeIrregular | 220 X 200 Ft |
| SizeTotalText | 220 X 200 Ft|1/2 - 1.99 Acres |
| ZoningDescription | Residential |
Rooms
| Level | Type | Length | Width | Dimensions |
|---|---|---|---|---|
| Main Level | Living Room | 5.19 m | 3.65 m | 5.19 m x 3.65 m |
| Main Level | Dining Room | 4.26 m | 3.01 m | 4.26 m x 3.01 m |
| Main Level | Kitchen | 4.26 m | 3.5 m | 4.26 m x 3.5 m |
| Main Level | Primary Bedroom | 4.58 m | 3.99 m | 4.58 m x 3.99 m |
| Main Level | Bedroom 2 | 3.91 m | 3.51 m | 3.91 m x 3.51 m |
| Main Level | Bedroom 3 | 4 m | 3.05 m | 4 m x 3.05 m |
| Ground Level | Laundry Room | 3.38 m | 1.88 m | 3.38 m x 1.88 m |
https://www.realtor.ca/real-estate/28236004/3780-dejong-road-hamilton-township-rural-hamilton
Interested?
Contact us for more information
Jolly Wenmin Chen
Broker
7240 Woodbine Ave Unit 103
Markham, Ontario L3R 1A4
