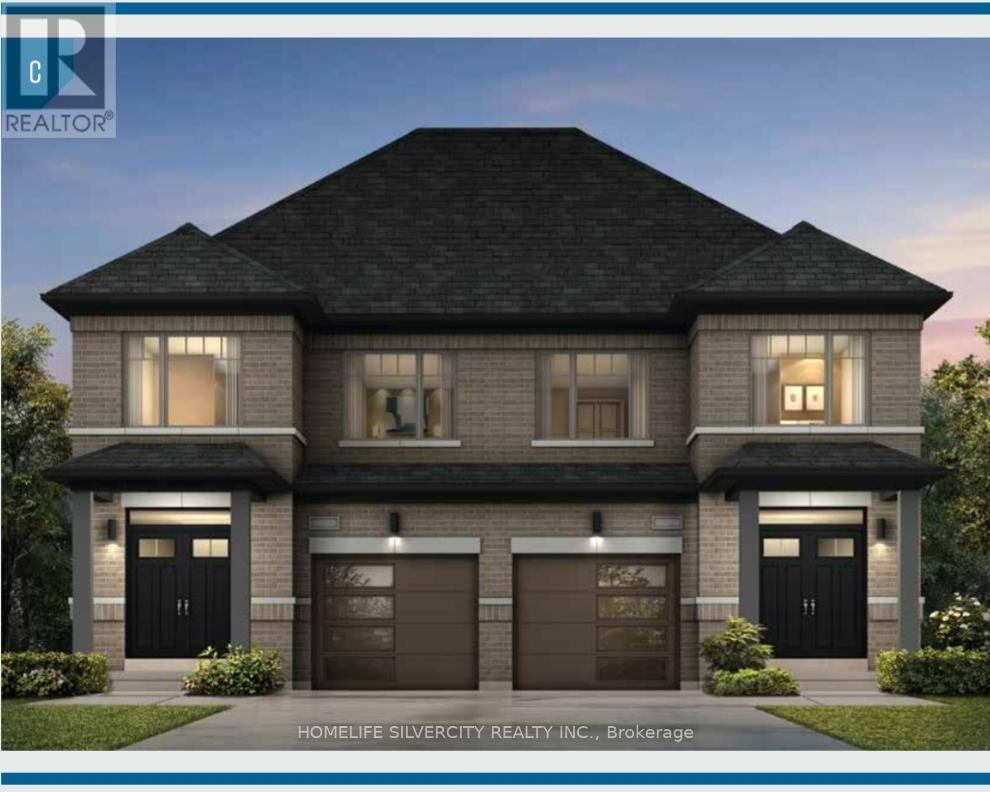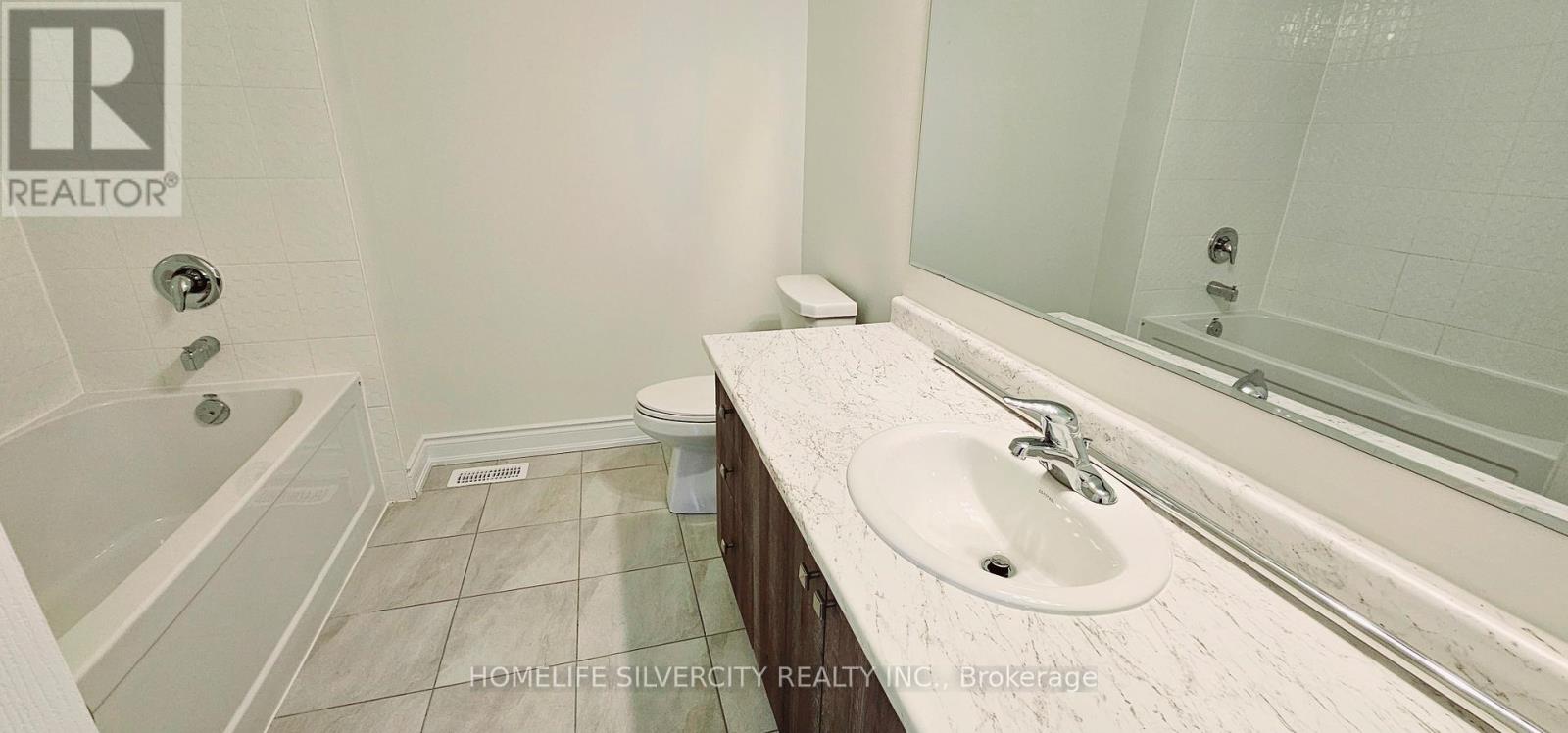34 Lipscott Drive Caledon, Ontario L7C 4J7
$1,099,000
ASSIGNMENT SALE!!! Discover the benchmark of craftmanship and design in this exceptional home built by Laurier Homes.9ft ceiling on main floor and exceptional layout. Open concept floor layout to boast the area. Big size Rooms. Convenience of second floor Laundry. A chef-inspired kitchen featuring deluxe cabinetry with taller upper cabinets for enhanced storage and Quartz Countertop. Excellent Location!! Do Not Miss. (id:61852)
Property Details
| MLS® Number | W12113282 |
| Property Type | Single Family |
| Community Name | Rural Caledon |
| Features | Carpet Free |
| ParkingSpaceTotal | 3 |
Building
| BathroomTotal | 3 |
| BedroomsAboveGround | 3 |
| BedroomsTotal | 3 |
| Age | New Building |
| Appliances | Dishwasher, Dryer, Stove, Washer, Refrigerator |
| BasementDevelopment | Unfinished |
| BasementType | N/a (unfinished) |
| ConstructionStyleAttachment | Semi-detached |
| CoolingType | Central Air Conditioning |
| ExteriorFinish | Brick |
| FireplacePresent | Yes |
| FlooringType | Hardwood, Tile |
| FoundationType | Concrete |
| HalfBathTotal | 1 |
| HeatingFuel | Natural Gas |
| HeatingType | Forced Air |
| StoriesTotal | 2 |
| SizeInterior | 1500 - 2000 Sqft |
| Type | House |
Parking
| Garage |
Land
| Acreage | No |
| Sewer | Sanitary Sewer |
| SizeDepth | 98 Ft |
| SizeFrontage | 25 Ft |
| SizeIrregular | 25 X 98 Ft |
| SizeTotalText | 25 X 98 Ft|under 1/2 Acre |
Rooms
| Level | Type | Length | Width | Dimensions |
|---|---|---|---|---|
| Second Level | Primary Bedroom | 4.08 m | 3.84 m | 4.08 m x 3.84 m |
| Second Level | Bedroom 2 | 2.93 m | 3.35 m | 2.93 m x 3.35 m |
| Second Level | Bedroom 3 | 3.93 m | 3.47 m | 3.93 m x 3.47 m |
| Main Level | Great Room | 3.35 m | 5.79 m | 3.35 m x 5.79 m |
| Main Level | Kitchen | 3.35 m | 3.23 m | 3.35 m x 3.23 m |
| Main Level | Eating Area | 2.59 m | 3.04 m | 2.59 m x 3.04 m |
https://www.realtor.ca/real-estate/28236211/34-lipscott-drive-caledon-rural-caledon
Interested?
Contact us for more information
Tejbir Singh
Broker

















