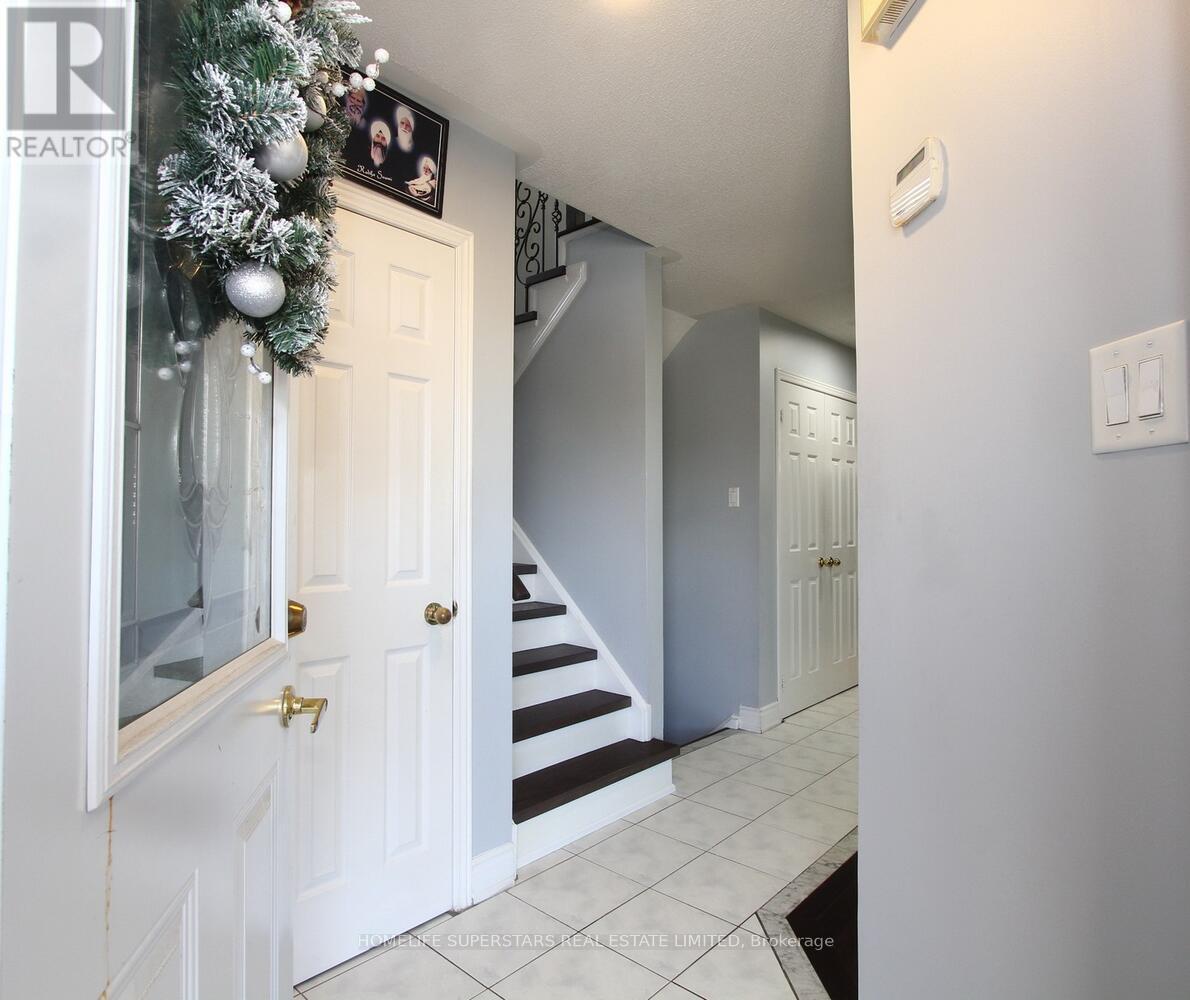101 Beaconsfield Avenue Brampton, Ontario L6Y 4R6
$1,099,900
Beautiful 3-Bedroom Detached Home This well-maintained property offers a bright and spacious interior, perfect for family living. Enjoy outdoor entertaining on the private backyard deck, with durable concrete surfacing along the side and rear for easy upkeep. A great combination of comfort, function, and curb appeal! (id:61852)
Property Details
| MLS® Number | W12113327 |
| Property Type | Single Family |
| Community Name | Fletcher's West |
| ParkingSpaceTotal | 4 |
Building
| BathroomTotal | 3 |
| BedroomsAboveGround | 3 |
| BedroomsTotal | 3 |
| Appliances | Central Vacuum, Dishwasher, Dryer, Garage Door Opener, Stove, Washer, Refrigerator |
| BasementFeatures | Separate Entrance |
| BasementType | Full |
| ConstructionStyleAttachment | Detached |
| CoolingType | Central Air Conditioning |
| ExteriorFinish | Aluminum Siding |
| FoundationType | Concrete |
| HalfBathTotal | 1 |
| HeatingFuel | Natural Gas |
| HeatingType | Forced Air |
| StoriesTotal | 2 |
| SizeInterior | 1500 - 2000 Sqft |
| Type | House |
| UtilityWater | Municipal Water |
Parking
| Attached Garage | |
| Garage |
Land
| Acreage | No |
| Sewer | Sanitary Sewer |
| SizeDepth | 115 Ft ,6 In |
| SizeFrontage | 30 Ft |
| SizeIrregular | 30 X 115.5 Ft |
| SizeTotalText | 30 X 115.5 Ft|under 1/2 Acre |
Rooms
| Level | Type | Length | Width | Dimensions |
|---|---|---|---|---|
| Second Level | Family Room | 5.55 m | 3.81 m | 5.55 m x 3.81 m |
| Second Level | Primary Bedroom | 5.6 m | 3.61 m | 5.6 m x 3.61 m |
| Second Level | Bedroom 2 | 3.24 m | 2.91 m | 3.24 m x 2.91 m |
| Second Level | Bedroom 3 | 4.25 m | 3.6 m | 4.25 m x 3.6 m |
| Ground Level | Kitchen | 3.42 m | 2.29 m | 3.42 m x 2.29 m |
| Ground Level | Eating Area | 3.6 m | 2.7 m | 3.6 m x 2.7 m |
| Ground Level | Dining Room | 3.7 m | 2.8 m | 3.7 m x 2.8 m |
| Ground Level | Living Room | 4.49 m | 3.2 m | 4.49 m x 3.2 m |
Utilities
| Sewer | Installed |
Interested?
Contact us for more information
Harpreet Singh Gill
Broker
102-23 Westmore Drive
Toronto, Ontario M9V 3Y7








































