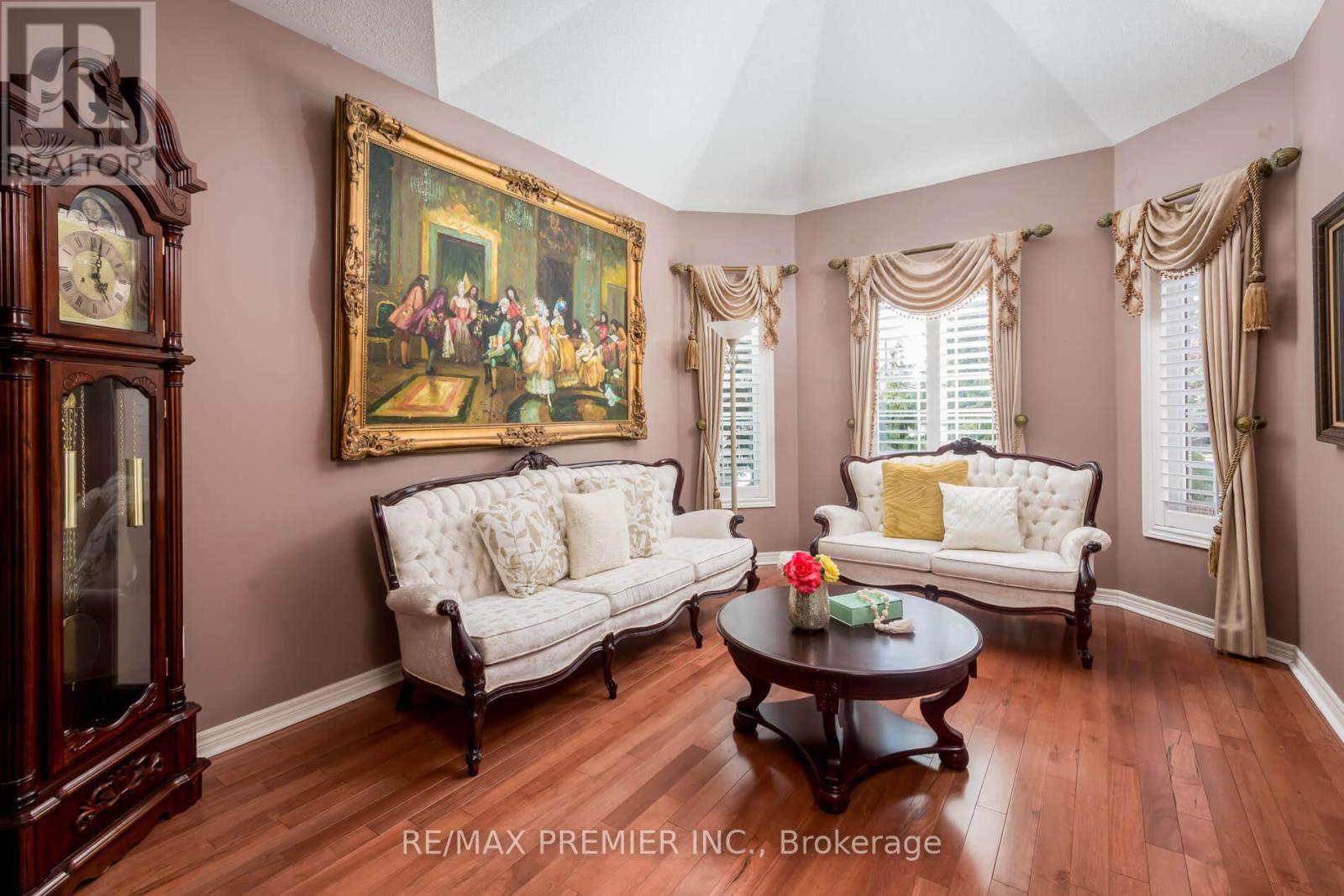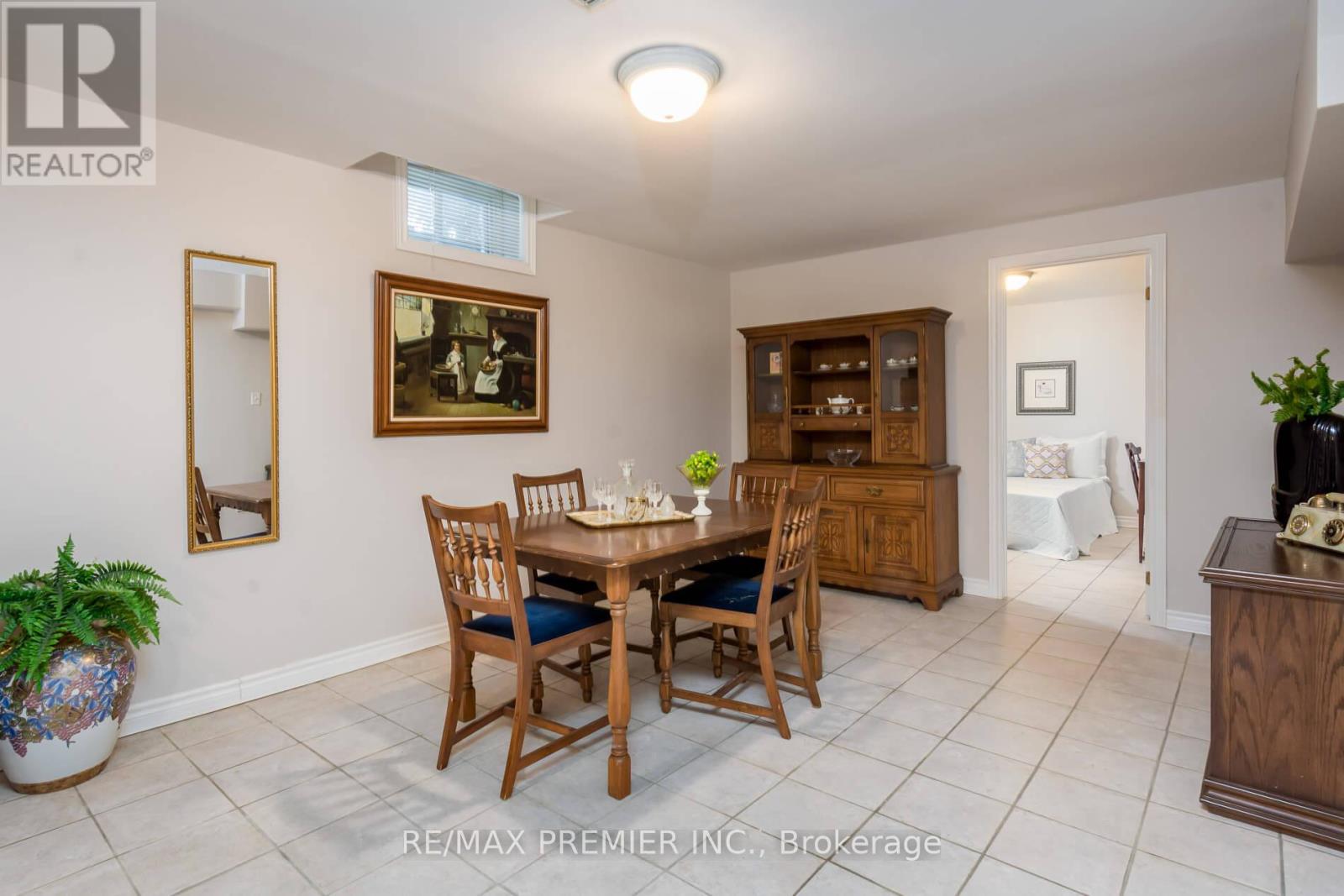2 Lois Drive Vaughan, Ontario L4H 1H9
$1,448,000
This approximately 1699 sqft plus 1743 sqft finished Basement Bungalow with a 1-bedroom apartment with a full Kitchen, Bathroom, and open concept rec room with a separate entrance is perfect in today's market for extra income or sharing. Situated in the high-demand location of Woodbridge Highlands. Close to all Amenities, Parks, Public Transit, Longo's Food Store, 12 Minutes to the Airport, and Minutes to Highways. Home Features 9ft ceilings, a Main Floor Laundry Room, an Entrance to Garage, Concrete Patio. Immaculate move-in condition. You will feel at home the moment you enter through the double doors, Shows 10+++ (id:61852)
Property Details
| MLS® Number | N12112853 |
| Property Type | Single Family |
| Community Name | Islington Woods |
| AmenitiesNearBy | Hospital, Park, Place Of Worship, Public Transit |
| Features | Flat Site, Carpet Free, In-law Suite |
| ParkingSpaceTotal | 5 |
| Structure | Patio(s), Shed |
Building
| BathroomTotal | 3 |
| BedroomsAboveGround | 3 |
| BedroomsBelowGround | 2 |
| BedroomsTotal | 5 |
| Age | 16 To 30 Years |
| Amenities | Fireplace(s) |
| Appliances | Garage Door Opener Remote(s), Central Vacuum, Water Heater |
| ArchitecturalStyle | Bungalow |
| BasementFeatures | Apartment In Basement, Separate Entrance |
| BasementType | N/a |
| ConstructionStyleAttachment | Detached |
| CoolingType | Central Air Conditioning |
| ExteriorFinish | Brick |
| FireProtection | Alarm System |
| FireplacePresent | Yes |
| FlooringType | Hardwood, Ceramic |
| FoundationType | Concrete |
| HeatingFuel | Natural Gas |
| HeatingType | Forced Air |
| StoriesTotal | 1 |
| SizeInterior | 1500 - 2000 Sqft |
| Type | House |
| UtilityWater | Municipal Water |
Parking
| Attached Garage | |
| Garage |
Land
| Acreage | No |
| FenceType | Fenced Yard |
| LandAmenities | Hospital, Park, Place Of Worship, Public Transit |
| LandscapeFeatures | Landscaped |
| Sewer | Sanitary Sewer |
| SizeDepth | 108 Ft ,3 In |
| SizeFrontage | 43 Ft ,7 In |
| SizeIrregular | 43.6 X 108.3 Ft |
| SizeTotalText | 43.6 X 108.3 Ft |
Rooms
| Level | Type | Length | Width | Dimensions |
|---|---|---|---|---|
| Basement | Recreational, Games Room | 6.5 m | 4 m | 6.5 m x 4 m |
| Basement | Bedroom 4 | 5 m | 3.1 m | 5 m x 3.1 m |
| Basement | Bedroom 5 | 3.8 m | 3.1 m | 3.8 m x 3.1 m |
| Basement | Kitchen | 4.3 m | 3.5 m | 4.3 m x 3.5 m |
| Main Level | Living Room | 4.9 m | 3.4 m | 4.9 m x 3.4 m |
| Main Level | Dining Room | 3.8 m | 3.7 m | 3.8 m x 3.7 m |
| Main Level | Family Room | 5.1 m | 3.5 m | 5.1 m x 3.5 m |
| Main Level | Kitchen | 4.7 m | 3.6 m | 4.7 m x 3.6 m |
| Main Level | Primary Bedroom | 5 m | 3.4 m | 5 m x 3.4 m |
| Main Level | Bedroom 2 | 3.5 m | 3.3 m | 3.5 m x 3.3 m |
| Main Level | Bedroom 3 | 3.2 m | 3.1 m | 3.2 m x 3.1 m |
Utilities
| Cable | Installed |
| Sewer | Installed |
https://www.realtor.ca/real-estate/28235304/2-lois-drive-vaughan-islington-woods-islington-woods
Interested?
Contact us for more information
Vesna Kolenc
Salesperson
9100 Jane St Bldg L #77
Vaughan, Ontario L4K 0A4
Michael Kolenc
Broker
9100 Jane St Bldg L #77
Vaughan, Ontario L4K 0A4









































