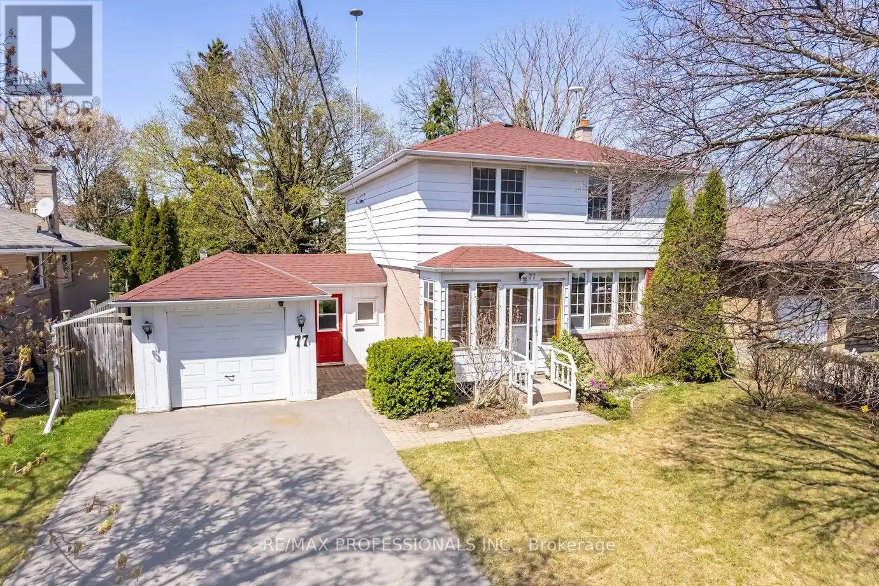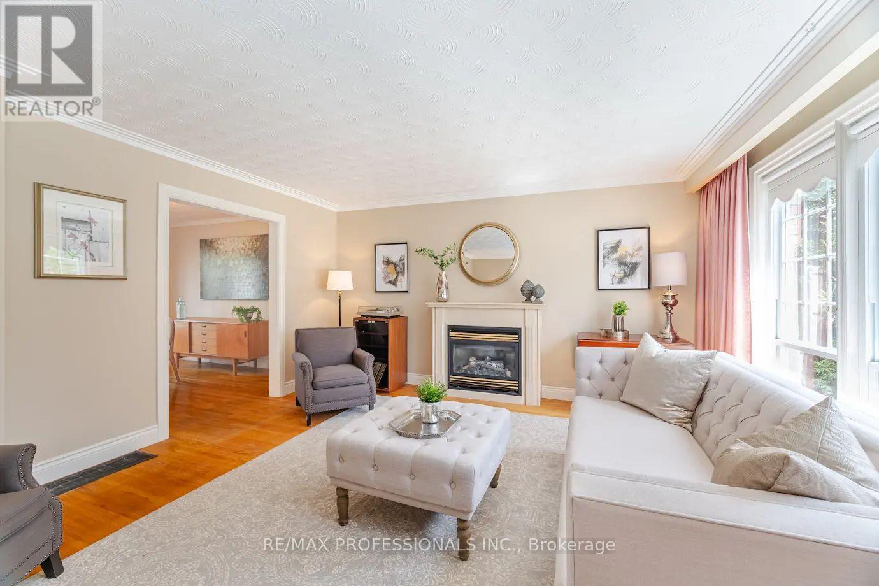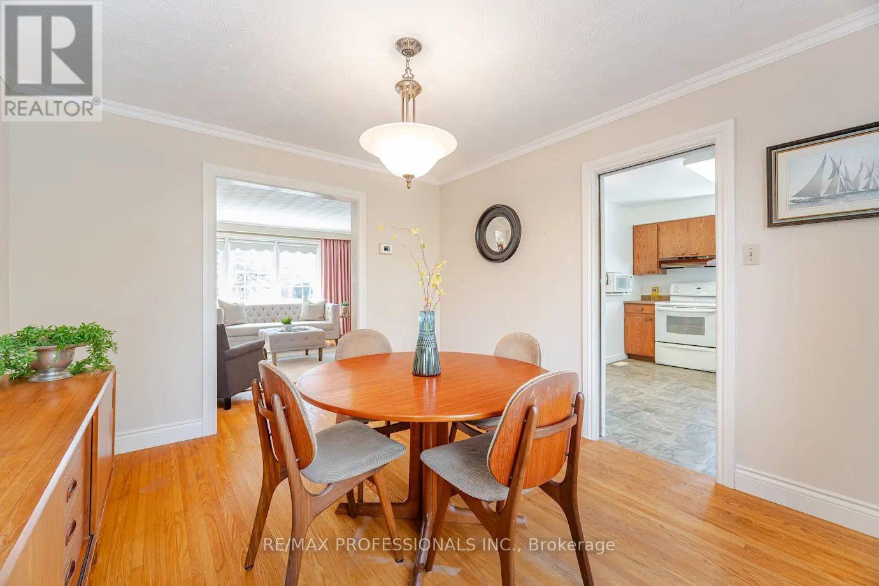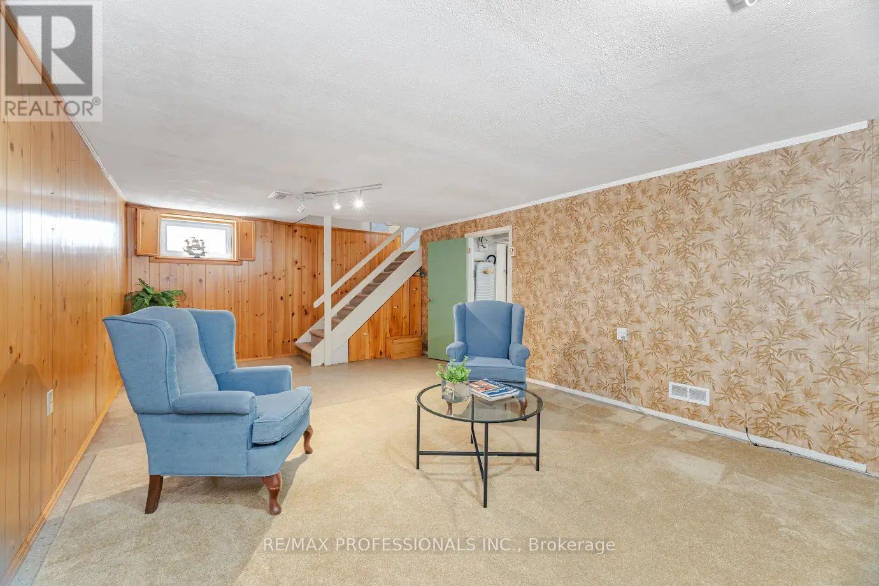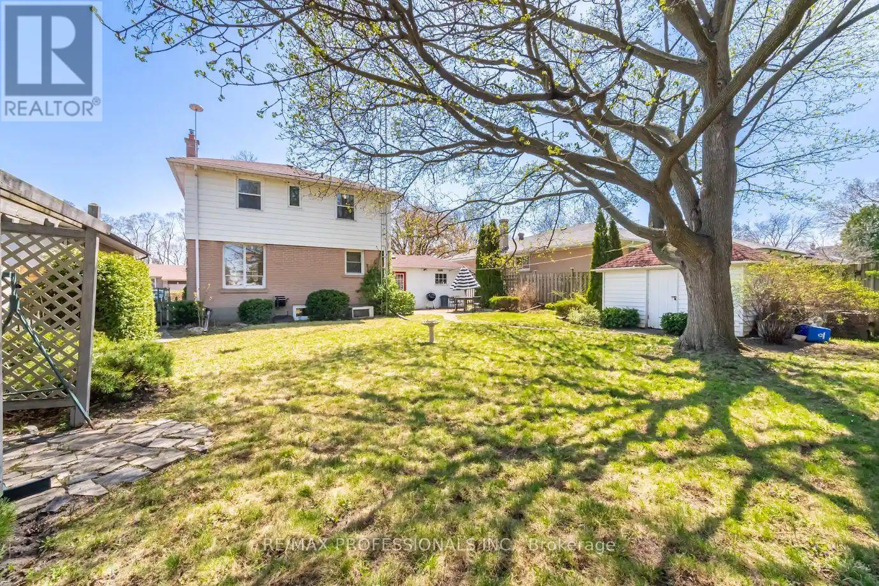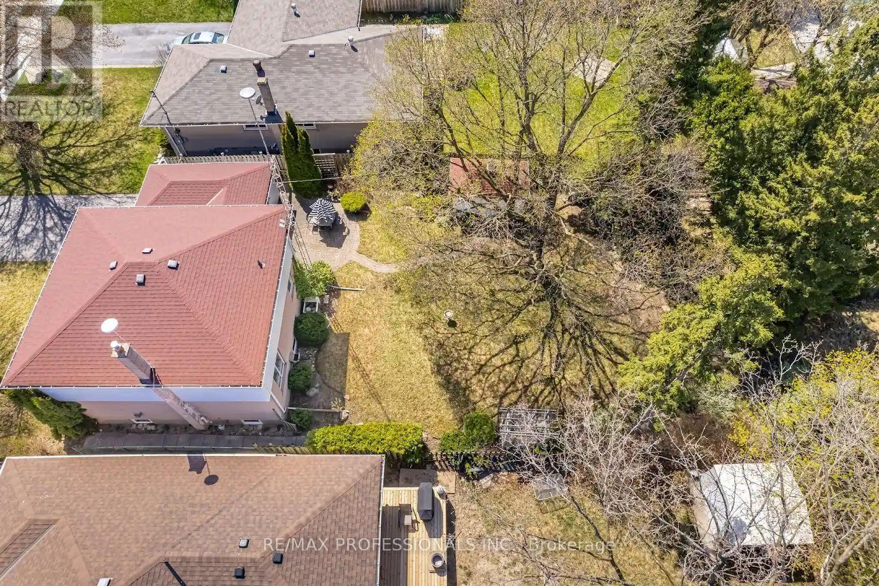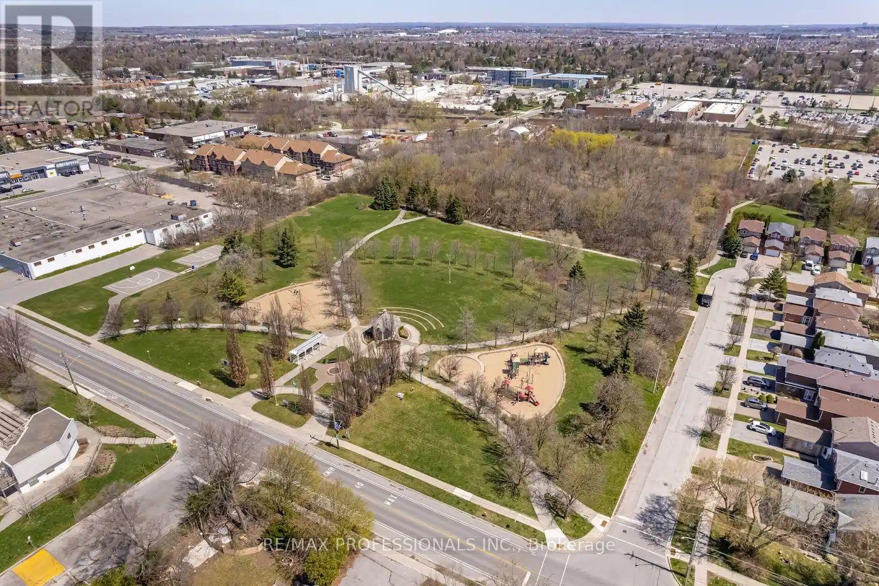77 Bedford Park Avenue Richmond Hill, Ontario L4C 2N9
$1,500,000
This must see property in the heart of the high demand and fast improving area of Richmond Hill. It is being offered for sale for the first time in almost 50 years! Large 55 x 140 ft lot with detached garage connected with breezway mudroom. The main level of this home has hardwood flooring in the living room and dining room, gas fireplace, eat in kitchen over looking the rear yard, Second floor has 4 large bedrooms, all having hardwood flooring. The finished basement has separate entrance with a large recreation area and a two-piece bathroom and separate shower. Large fenced backyard. Features a large patio, over sized workshop/garden shed, rear private garden. Convenient location, Walking distance to downtown, Go Station, Yonge Street, all of its amenities are nearby, Close to Great School: Walker Scott P.S. & Alexander Mackenzie H.S With Ib Program, Beverley Acres French Immersion Elementary School. Close to Library, Art Centre, Hospital And Hillcrest Mall, Easy Access To High Way 7, 400 And 404. (id:61852)
Property Details
| MLS® Number | N12112836 |
| Property Type | Single Family |
| Community Name | Crosby |
| AmenitiesNearBy | Hospital, Park, Public Transit, Schools |
| ParkingSpaceTotal | 5 |
| Structure | Workshop |
Building
| BathroomTotal | 3 |
| BedroomsAboveGround | 4 |
| BedroomsTotal | 4 |
| Amenities | Fireplace(s) |
| Appliances | Water Heater, Stove, Washer, Window Coverings, Refrigerator |
| BasementDevelopment | Finished |
| BasementFeatures | Separate Entrance |
| BasementType | N/a (finished) |
| ConstructionStyleAttachment | Detached |
| CoolingType | Central Air Conditioning |
| ExteriorFinish | Aluminum Siding |
| FireplacePresent | Yes |
| FireplaceTotal | 1 |
| FlooringType | Hardwood, Tile |
| FoundationType | Block |
| HalfBathTotal | 2 |
| HeatingFuel | Natural Gas |
| HeatingType | Forced Air |
| StoriesTotal | 2 |
| SizeInterior | 1100 - 1500 Sqft |
| Type | House |
| UtilityWater | Municipal Water |
Parking
| Detached Garage | |
| Garage |
Land
| Acreage | No |
| FenceType | Fenced Yard |
| LandAmenities | Hospital, Park, Public Transit, Schools |
| Sewer | Sanitary Sewer |
| SizeDepth | 144 Ft |
| SizeFrontage | 55 Ft ,1 In |
| SizeIrregular | 55.1 X 144 Ft |
| SizeTotalText | 55.1 X 144 Ft|under 1/2 Acre |
Rooms
| Level | Type | Length | Width | Dimensions |
|---|---|---|---|---|
| Second Level | Primary Bedroom | 4.14 m | 3.73 m | 4.14 m x 3.73 m |
| Second Level | Bedroom 2 | 3.35 m | 2.64 m | 3.35 m x 2.64 m |
| Second Level | Bedroom 3 | 3.2 m | 2.79 m | 3.2 m x 2.79 m |
| Basement | Workshop | 3.05 m | 1.73 m | 3.05 m x 1.73 m |
| Basement | Recreational, Games Room | 7.01 m | 3.89 m | 7.01 m x 3.89 m |
| Basement | Laundry Room | 7.01 m | 3.89 m | 7.01 m x 3.89 m |
| Main Level | Foyer | 4.51 m | 2.51 m | 4.51 m x 2.51 m |
| Main Level | Mud Room | 3.05 m | 1.73 m | 3.05 m x 1.73 m |
| Main Level | Living Room | 4.65 m | 4.5 m | 4.65 m x 4.5 m |
| Main Level | Dining Room | 3.66 m | 3.3 m | 3.66 m x 3.3 m |
| Main Level | Kitchen | 3.96 m | 3.66 m | 3.96 m x 3.66 m |
| Main Level | Bedroom 4 | 4.14 m | 3.66 m | 4.14 m x 3.66 m |
https://www.realtor.ca/real-estate/28235300/77-bedford-park-avenue-richmond-hill-crosby-crosby
Interested?
Contact us for more information
Jeff Macko
Salesperson
1 East Mall Cres Unit D-3-C
Toronto, Ontario M9B 6G8
