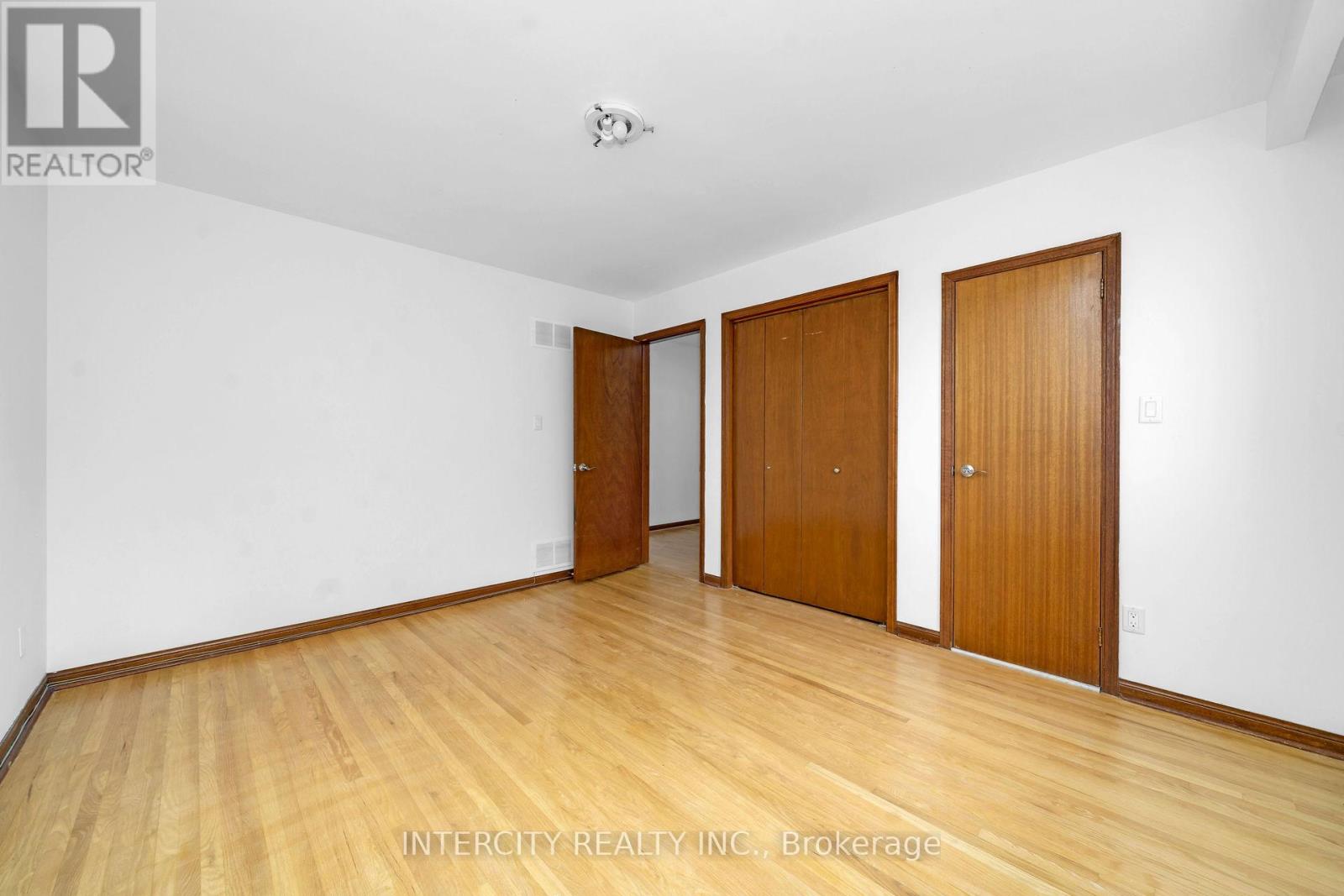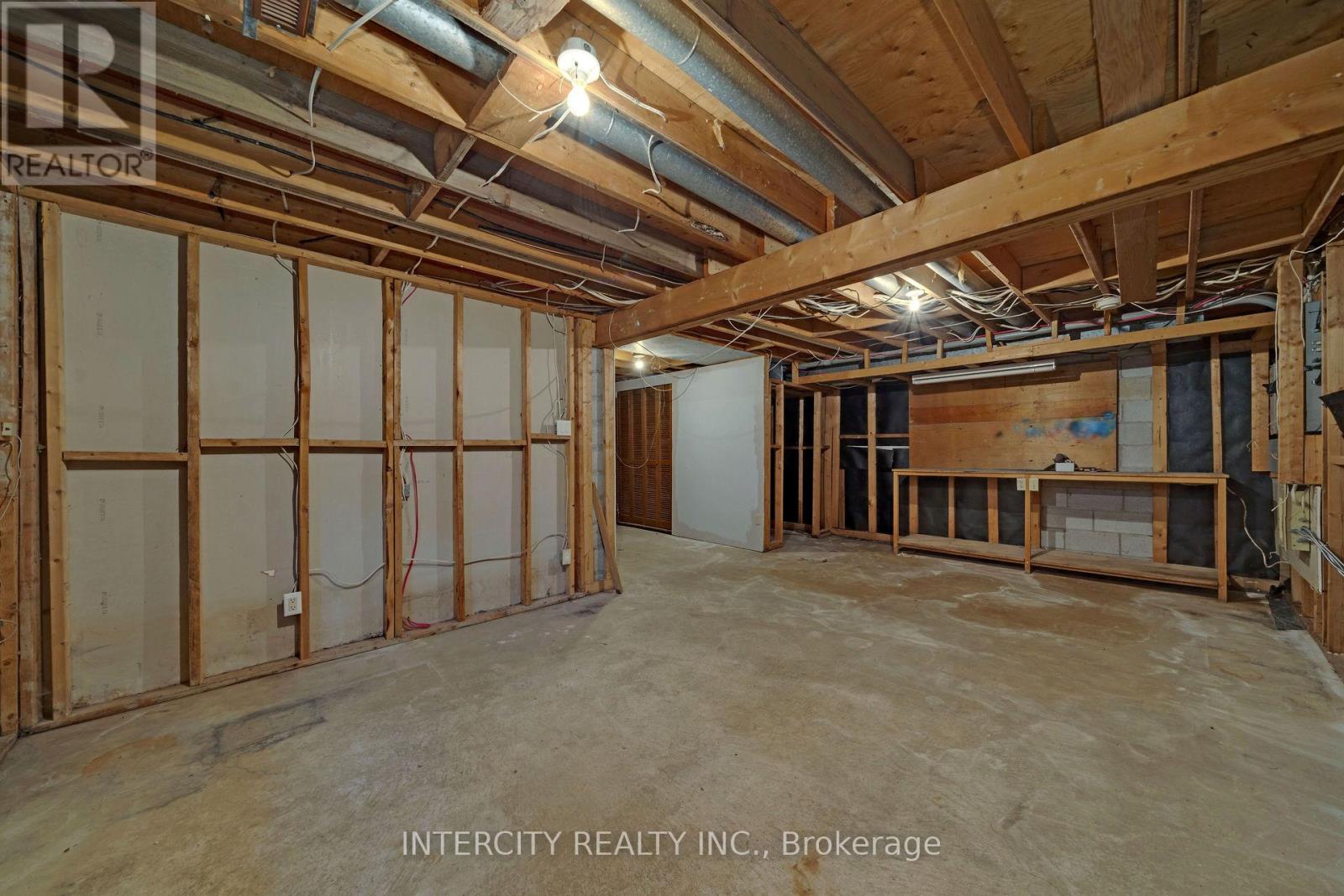19 Patricia Drive King, Ontario L7B 1H5
$3,200 Monthly
Charming And Spacious Side Split. Steps To King Go Station! 1 Year Lease Maximum. (id:61852)
Property Details
| MLS® Number | N12112945 |
| Property Type | Single Family |
| Neigbourhood | Clearview Heights |
| Community Name | King City |
| ParkingSpaceTotal | 6 |
Building
| BathroomTotal | 3 |
| BedroomsAboveGround | 3 |
| BedroomsBelowGround | 1 |
| BedroomsTotal | 4 |
| BasementDevelopment | Partially Finished |
| BasementType | N/a (partially Finished) |
| ConstructionStyleAttachment | Detached |
| ConstructionStyleSplitLevel | Sidesplit |
| CoolingType | Central Air Conditioning |
| ExteriorFinish | Brick |
| FireplacePresent | Yes |
| FlooringType | Hardwood, Laminate |
| FoundationType | Unknown |
| HalfBathTotal | 1 |
| HeatingFuel | Natural Gas |
| HeatingType | Forced Air |
| SizeInterior | 2000 - 2500 Sqft |
| Type | House |
| UtilityWater | Municipal Water |
Parking
| Garage |
Land
| Acreage | No |
| Sewer | Sanitary Sewer |
| SizeDepth | 69 Ft ,4 In |
| SizeFrontage | 140 Ft ,2 In |
| SizeIrregular | 140.2 X 69.4 Ft |
| SizeTotalText | 140.2 X 69.4 Ft |
Rooms
| Level | Type | Length | Width | Dimensions |
|---|---|---|---|---|
| Lower Level | Bedroom 4 | 3 m | 3 m | 3 m x 3 m |
| Lower Level | Family Room | 8.26 m | 3.54 m | 8.26 m x 3.54 m |
| Lower Level | Laundry Room | 2.85 m | 2.64 m | 2.85 m x 2.64 m |
| Main Level | Kitchen | 5.86 m | 3.06 m | 5.86 m x 3.06 m |
| Main Level | Living Room | 5.5 m | 3.06 m | 5.5 m x 3.06 m |
| Main Level | Dining Room | 3.02 m | 3.06 m | 3.02 m x 3.06 m |
| Upper Level | Primary Bedroom | 4.04 m | 3.43 m | 4.04 m x 3.43 m |
| Upper Level | Bedroom 2 | 3.14 m | 3 m | 3.14 m x 3 m |
| Upper Level | Bedroom 3 | 4.1 m | 2.73 m | 4.1 m x 2.73 m |
Utilities
| Cable | Available |
| Sewer | Installed |
https://www.realtor.ca/real-estate/28235314/19-patricia-drive-king-king-city-king-city
Interested?
Contact us for more information
Lou Grossi
Broker of Record
3600 Langstaff Rd., Ste14
Vaughan, Ontario L4L 9E7




































