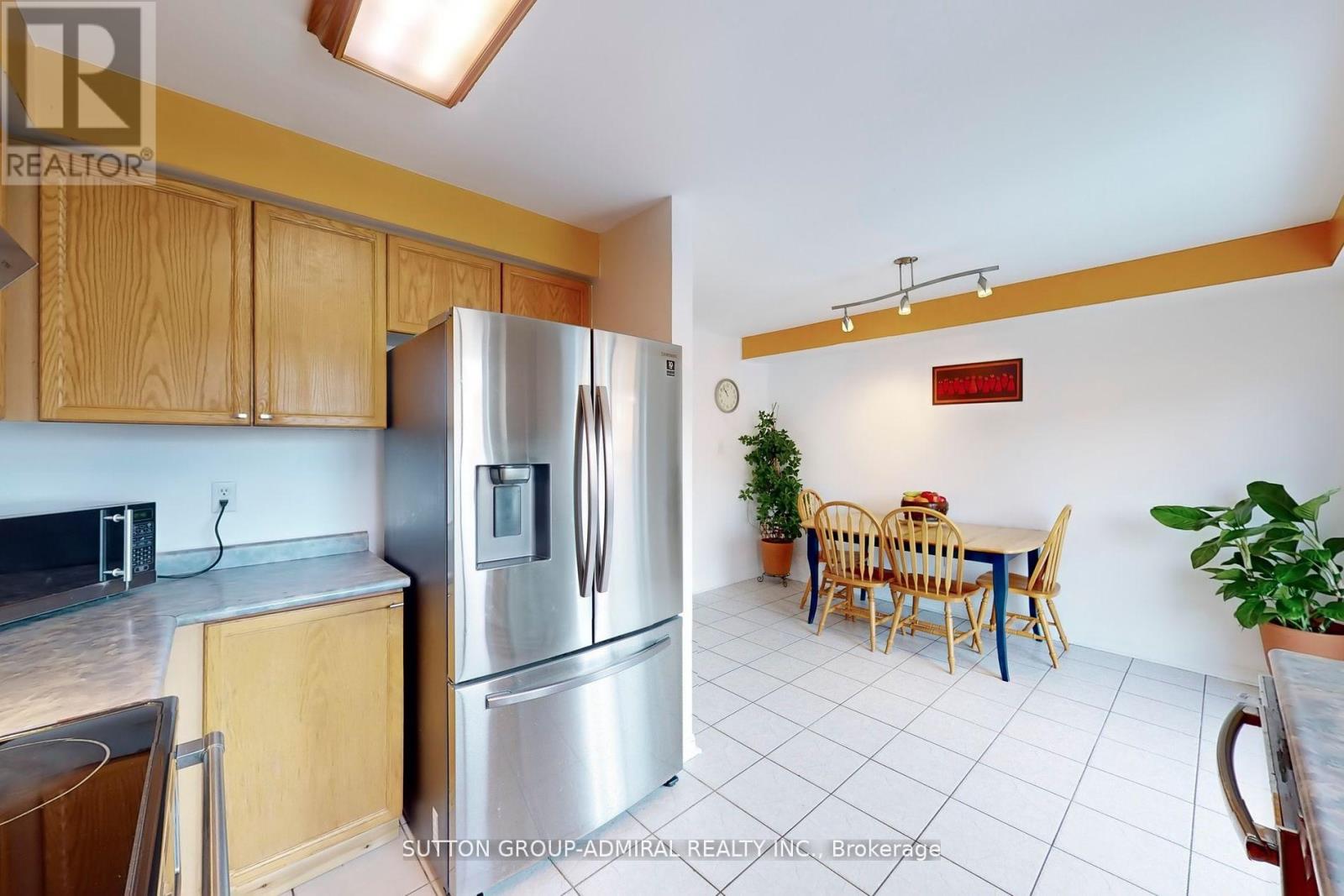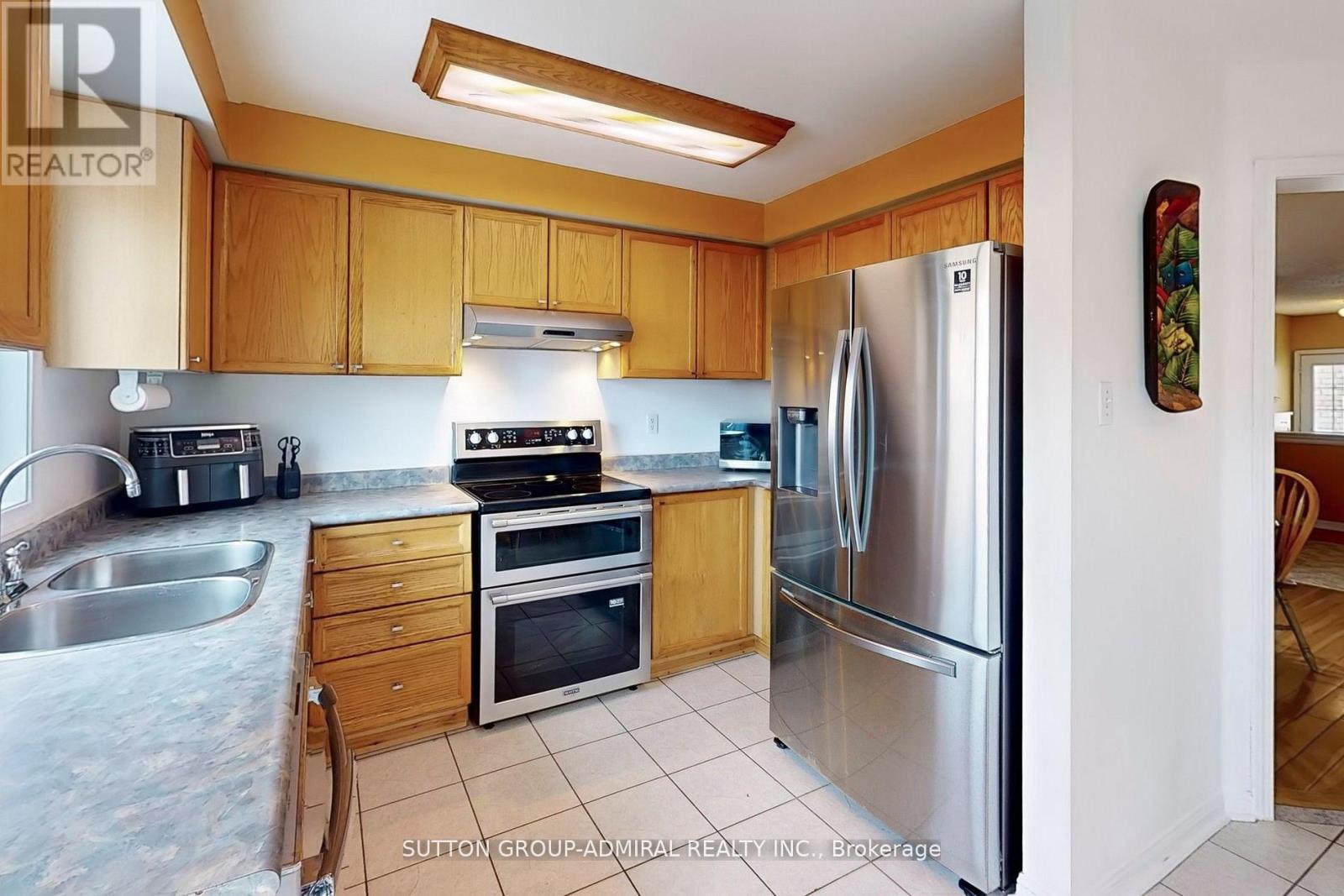180 Tiller Trail Brampton, Ontario L6X 4S8
$925,900
Beautiful 3 Bedroom Converted to 4 bedroom, semi-detached with upper floor Family room finished as a large bedroom, giving you 5 bedrooms in total. Great for extended families. Located in Fletcher's Creek, just south of Bovaird. This wonderful family home provide ample living space for the growing family or extended family with a finished basement and extra bath and bedroom, giving you 5 bedrooms and 4 bathrooms in total. Walk in from Garage, second floor Laundry room, hardwood floors on the Main floor, new laminate floors in the basement, walk out to back yard from the Kitchen. Roof, Furnace and Air Conditioner all 6-8 years. Walk to homestead park at end of street and school as well. This is a well looked after family home, just waiting a new family to move in! (id:61852)
Property Details
| MLS® Number | W12112992 |
| Property Type | Single Family |
| Community Name | Fletcher's Creek Village |
| AmenitiesNearBy | Park, Public Transit, Schools |
| Features | Conservation/green Belt |
| ParkingSpaceTotal | 3 |
Building
| BathroomTotal | 4 |
| BedroomsAboveGround | 4 |
| BedroomsBelowGround | 1 |
| BedroomsTotal | 5 |
| Appliances | Dishwasher, Dryer, Stove, Washer, Refrigerator |
| BasementDevelopment | Finished |
| BasementType | N/a (finished) |
| ConstructionStyleAttachment | Semi-detached |
| CoolingType | Central Air Conditioning |
| ExteriorFinish | Brick |
| FlooringType | Hardwood, Ceramic, Laminate |
| FoundationType | Unknown |
| HalfBathTotal | 1 |
| HeatingFuel | Natural Gas |
| HeatingType | Forced Air |
| StoriesTotal | 2 |
| SizeInterior | 1500 - 2000 Sqft |
| Type | House |
| UtilityWater | Municipal Water |
Parking
| Garage |
Land
| Acreage | No |
| LandAmenities | Park, Public Transit, Schools |
| Sewer | Sanitary Sewer |
| SizeDepth | 110 Ft ,1 In |
| SizeFrontage | 22 Ft ,6 In |
| SizeIrregular | 22.5 X 110.1 Ft |
| SizeTotalText | 22.5 X 110.1 Ft |
| SurfaceWater | Lake/pond |
Rooms
| Level | Type | Length | Width | Dimensions |
|---|---|---|---|---|
| Second Level | Family Room | 5.4 m | 3.59 m | 5.4 m x 3.59 m |
| Second Level | Primary Bedroom | 3.9 m | 3.48 m | 3.9 m x 3.48 m |
| Second Level | Bedroom 2 | 3.05 m | 2.8 m | 3.05 m x 2.8 m |
| Second Level | Bedroom 3 | 2.7 m | 2.42 m | 2.7 m x 2.42 m |
| Basement | Bedroom | 4 m | 2.39 m | 4 m x 2.39 m |
| Basement | Recreational, Games Room | 6.5 m | 4.9 m | 6.5 m x 4.9 m |
| Main Level | Living Room | 6.84 m | 4.1 m | 6.84 m x 4.1 m |
| Main Level | Dining Room | 6.84 m | 4.1 m | 6.84 m x 4.1 m |
| Main Level | Kitchen | 5.15 m | 4.05 m | 5.15 m x 4.05 m |
| Main Level | Eating Area | 5.15 m | 4.05 m | 5.15 m x 4.05 m |
Interested?
Contact us for more information
Mark Christopher Clow
Broker
1206 Centre Street
Thornhill, Ontario L4J 3M9

































