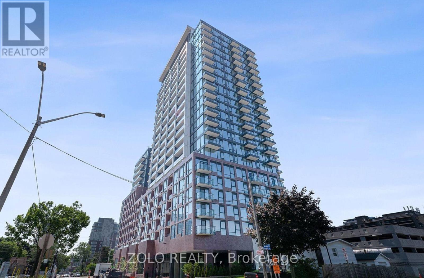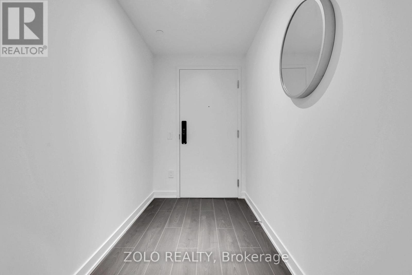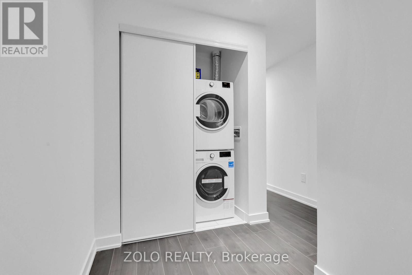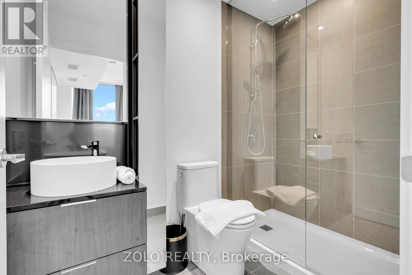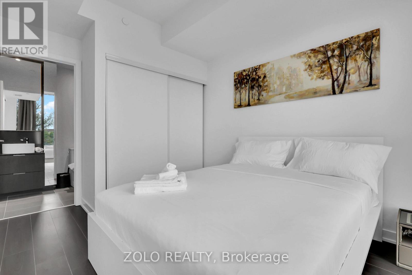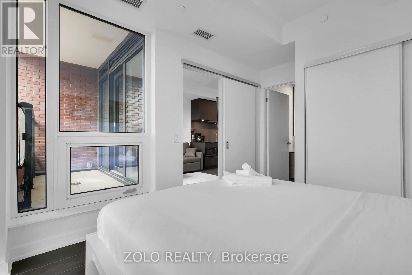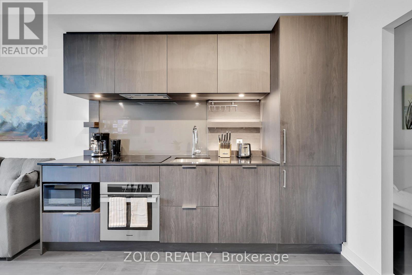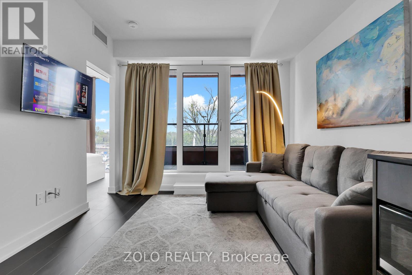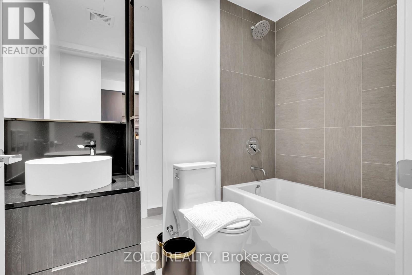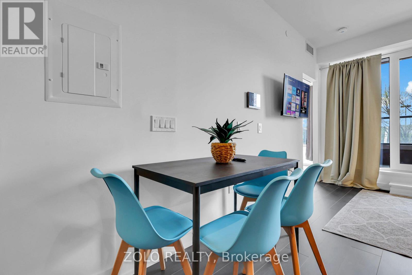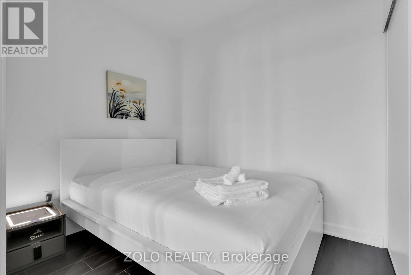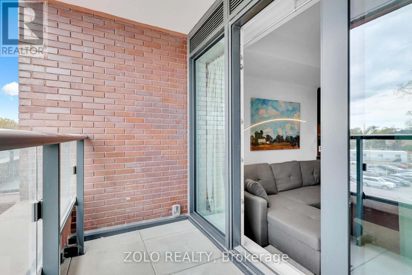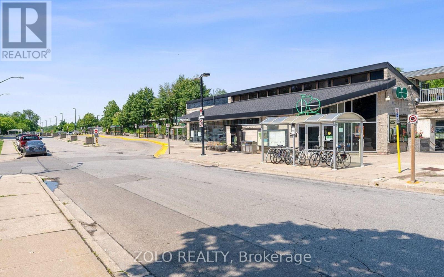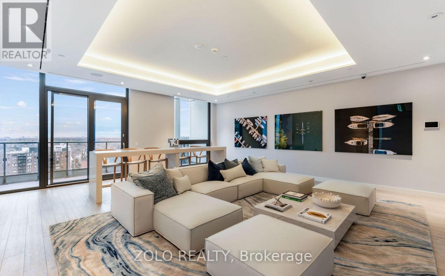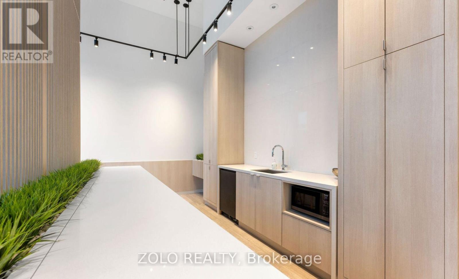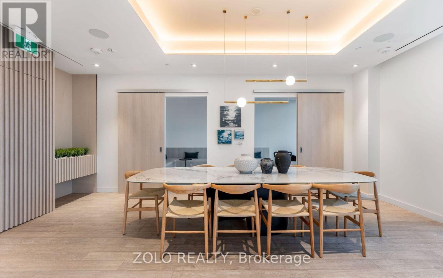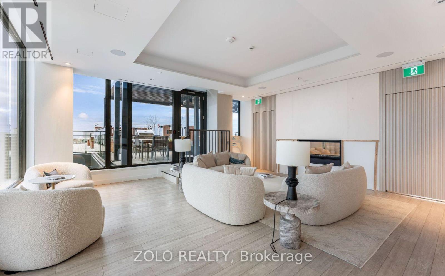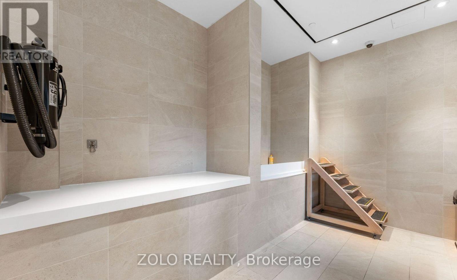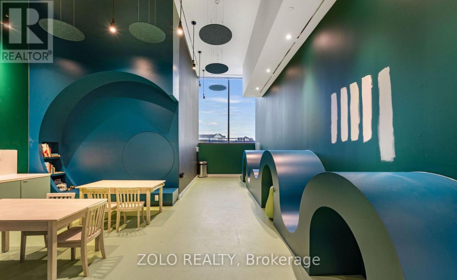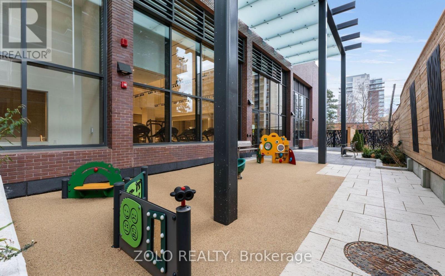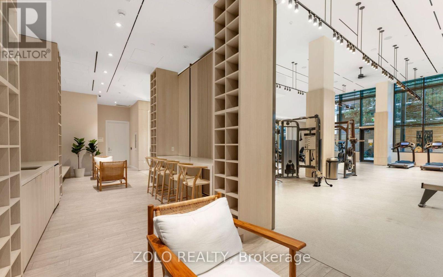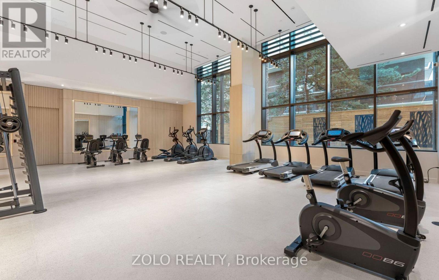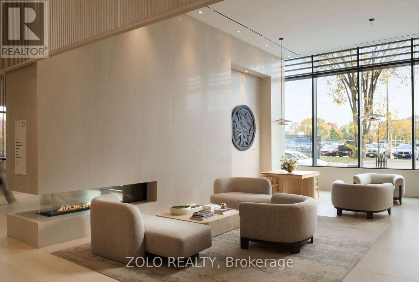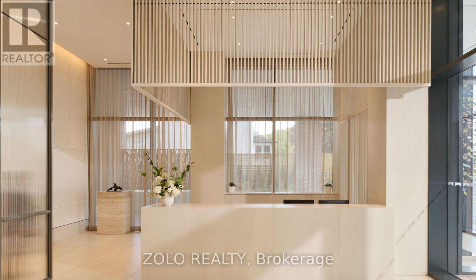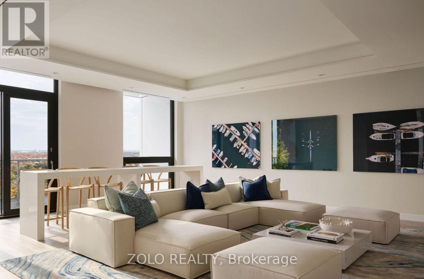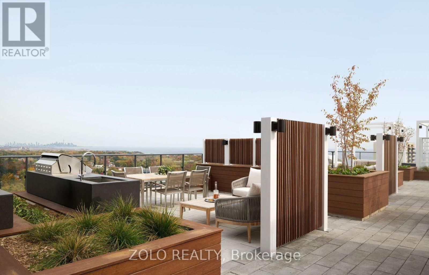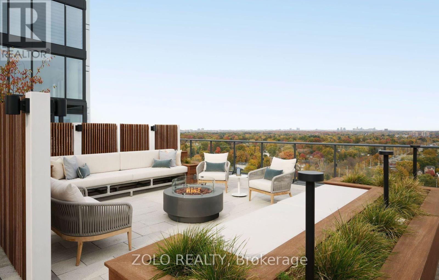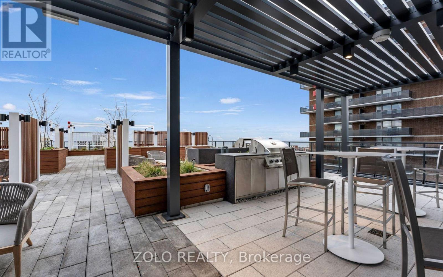223 - 28 Ann Street Mississauga, Ontario L5G 0E1
$749,900Maintenance, Heat, Insurance, Common Area Maintenance
$610.90 Monthly
Maintenance, Heat, Insurance, Common Area Maintenance
$610.90 MonthlyWelcome to The Anticipated Westport Condominiums! Fully furnished 2-bedroom, 2-bath residence in the heart of Port Credit. The open-concept kitchen and living space is perfect for entertaining, featuring integrated high-end built-in appliances, sleek cabinetry, GraniteCountertops, with Floor-to-ceiling windows creating an abundance of natural lighting. This Beautiful home can also come fully furnished, Great option for a first time buyer! Enjoy access to premium amenities, including a concierge, lobby lounge, co-working hub, fitness centre, pet spa, guest suites, and a stunning rooftop terrace featuring fire pits, cabanas, and BBQ stations. Located just a 5-minute walk from the waterfront, parks, boutique shops, and gourmet dining, this condo is perfectly situated to offer the best of Port Credit. With thePort Credit GO Station at your doorstep, Commute to downtown Toronto in under 30 minutes, commuting has never been easier! (id:61852)
Property Details
| MLS® Number | W12113111 |
| Property Type | Single Family |
| Neigbourhood | Port Credit |
| Community Name | Port Credit |
| CommunityFeatures | Pet Restrictions |
| Features | Balcony, In Suite Laundry |
Building
| BathroomTotal | 2 |
| BedroomsAboveGround | 2 |
| BedroomsTotal | 2 |
| Age | New Building |
| Amenities | Storage - Locker |
| Appliances | Oven - Built-in, All, Cooktop, Dishwasher, Dryer, Hood Fan, Microwave, Oven, Washer, Refrigerator |
| CoolingType | Central Air Conditioning |
| ExteriorFinish | Brick |
| FlooringType | Laminate |
| HeatingFuel | Natural Gas |
| HeatingType | Forced Air |
| SizeInterior | 700 - 799 Sqft |
| Type | Apartment |
Parking
| Underground | |
| Garage |
Land
| Acreage | No |
Rooms
| Level | Type | Length | Width | Dimensions |
|---|---|---|---|---|
| Flat | Kitchen | 22.6 m | 3.1 m | 22.6 m x 3.1 m |
| Flat | Living Room | 22.6 m | 3.1 m | 22.6 m x 3.1 m |
| Flat | Dining Room | 22.6 m | 3.1 m | 22.6 m x 3.1 m |
| Flat | Primary Bedroom | 3.1 m | 3.13 m | 3.1 m x 3.13 m |
| Flat | Bedroom 2 | 2.77 m | 3.1 m | 2.77 m x 3.1 m |
https://www.realtor.ca/real-estate/28235774/223-28-ann-street-mississauga-port-credit-port-credit
Interested?
Contact us for more information
Keisha London
Salesperson
5700 Yonge St #1900, 106458
Toronto, Ontario M2M 4K2
