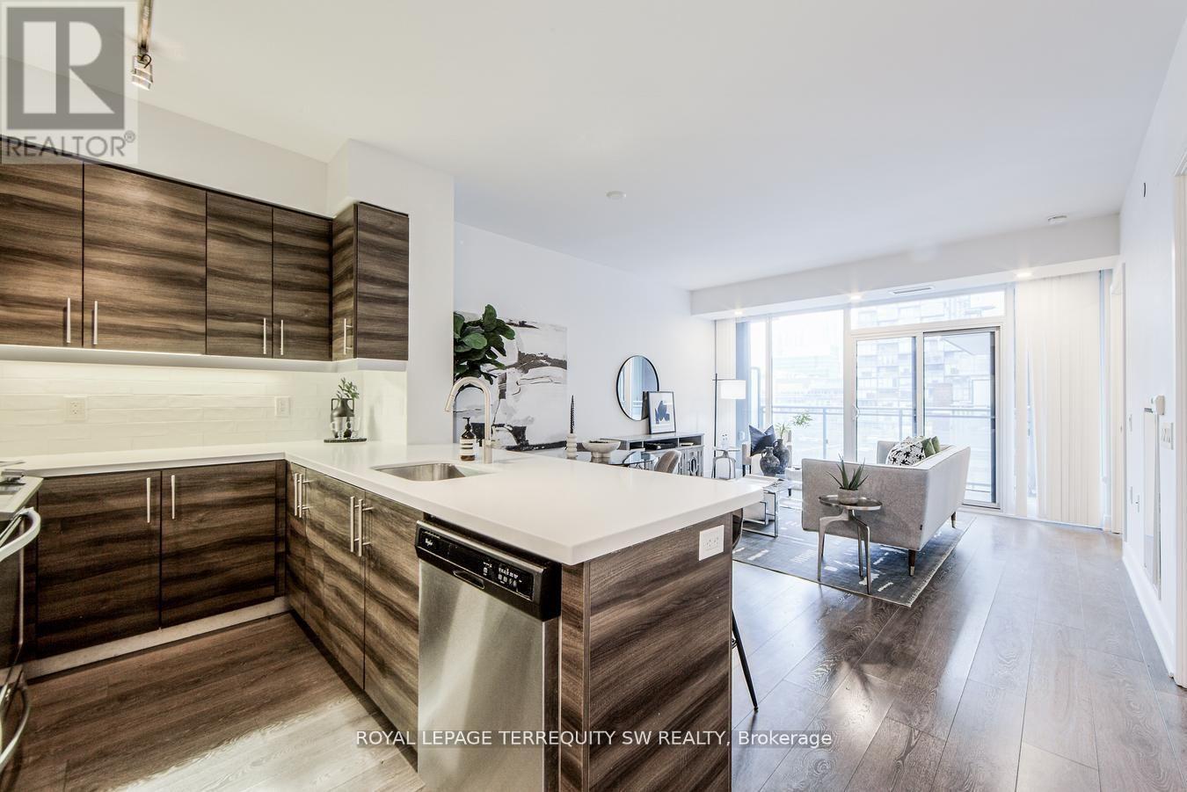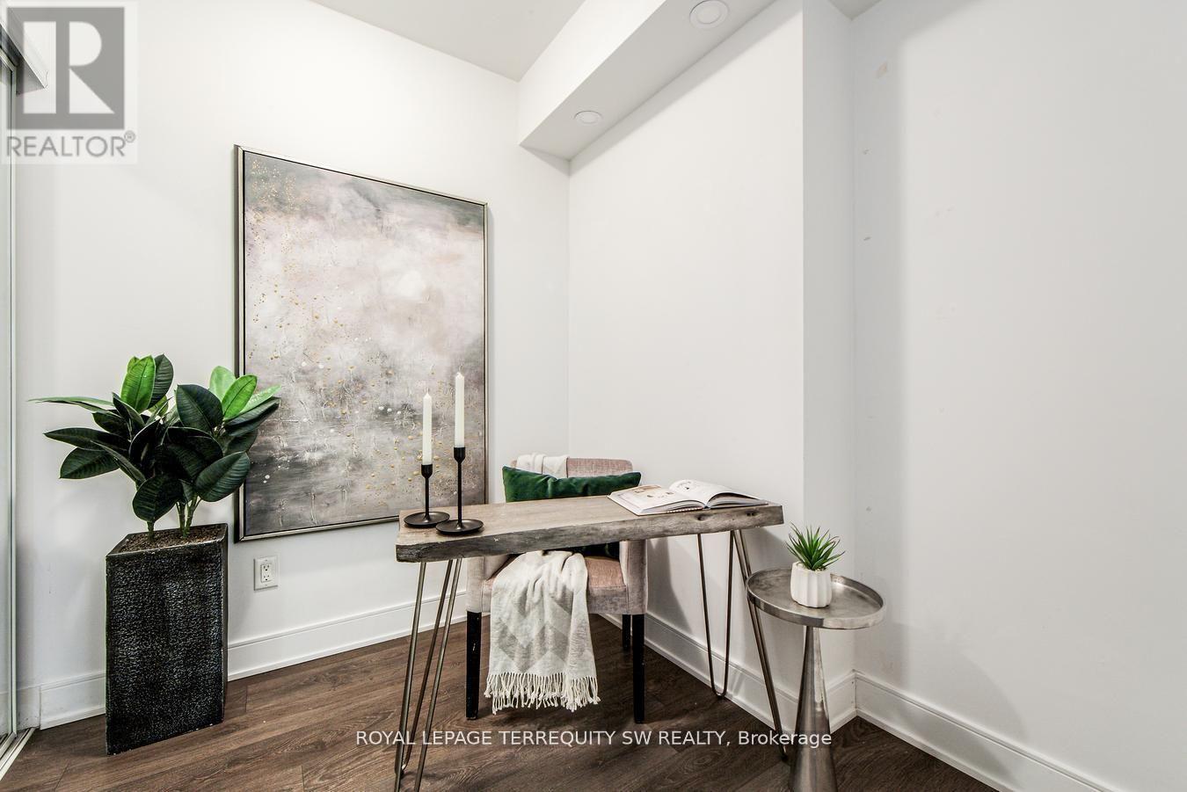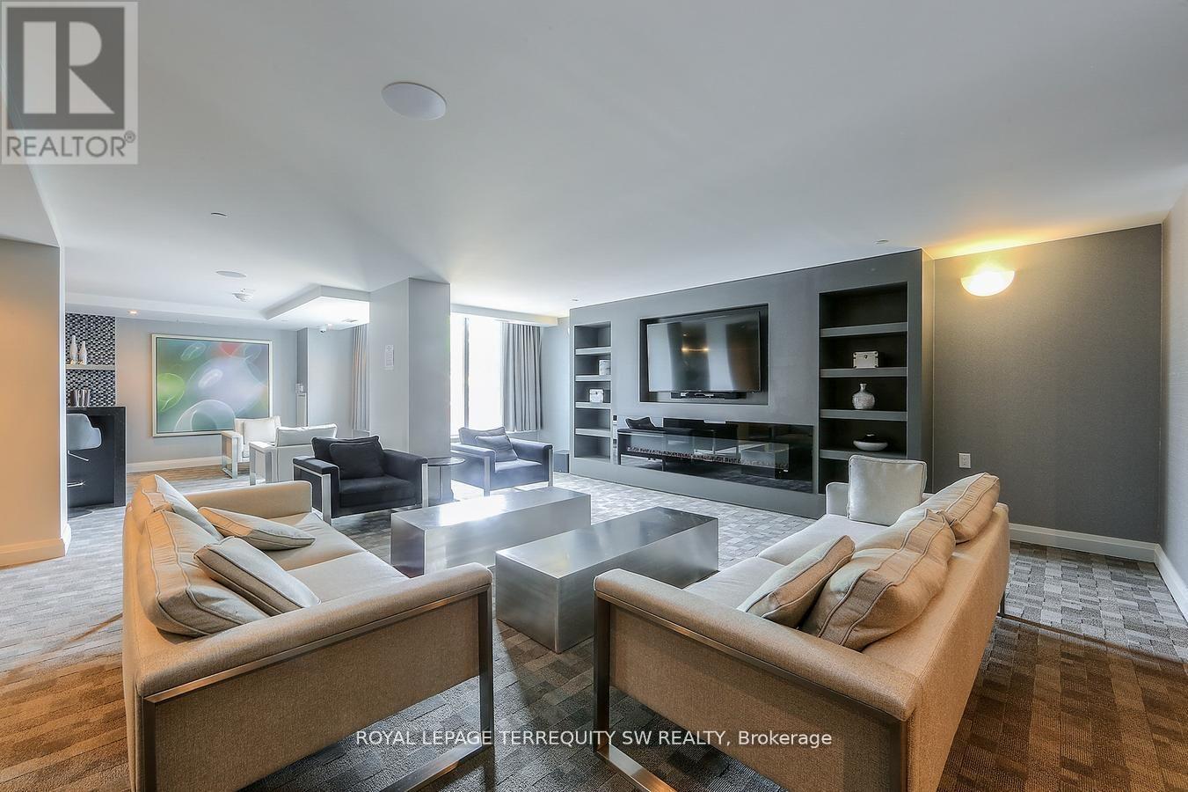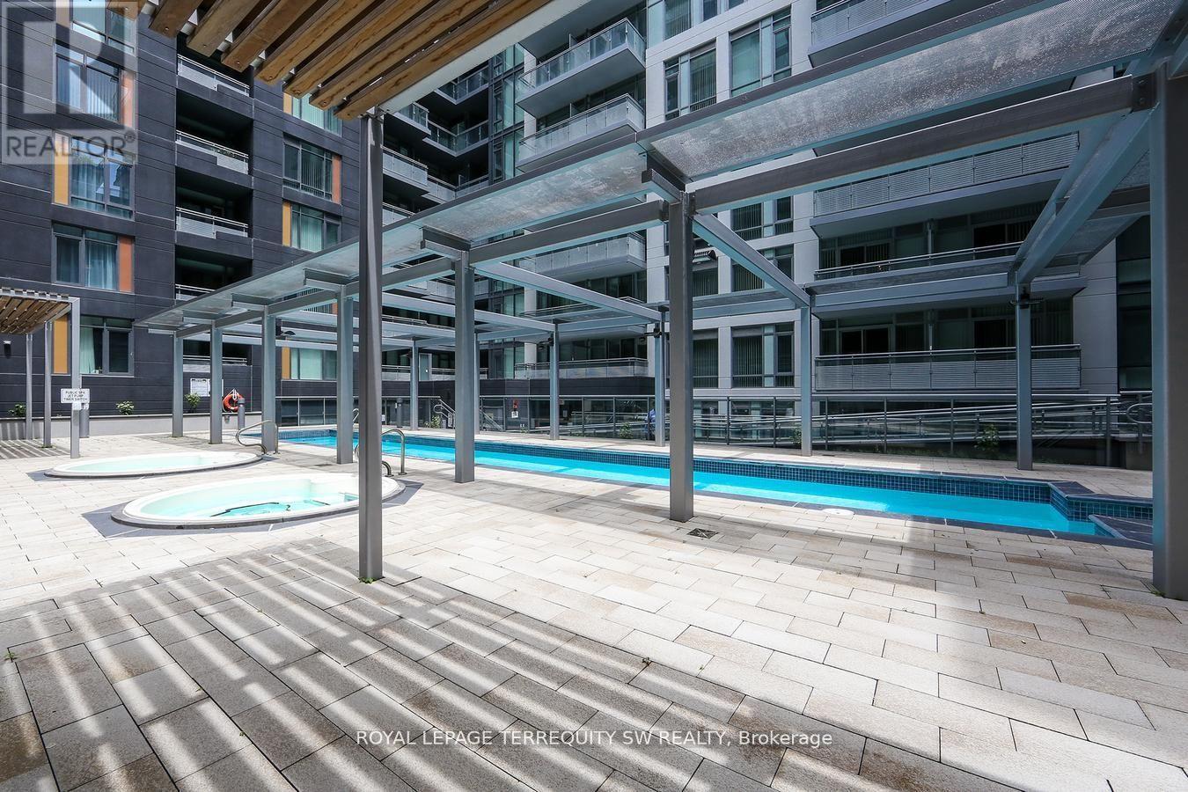819 - 525 Adelaide Street W Toronto, Ontario M5V 0N7
$3,300 Monthly
Luxury Living At Musee In Central King West! Spacious & Spotless One Bedroom + Den Plan (Or 2Bedroom) Upgraded Well Above Builder's Standard. Den Can Easily Be 2nd Bedroom. Extra High Smooth Ceilings Throughout, Wide Plank Flooring, Rich Custom Stone Accents & Tile Work In Kitchen + 2 Full Bathrooms. Bonus Extra Large Closet In Den! Stunning Amenities Included & Within Steps Of Trendy Restaurants, Shops, Nightlife, Ttc + Easy Access To The Financial Core! Storage Locker On The Same Level! Shows Very Well! A+ (id:61852)
Property Details
| MLS® Number | C12112713 |
| Property Type | Single Family |
| Community Name | Waterfront Communities C1 |
| AmenitiesNearBy | Public Transit, Park |
| CommunityFeatures | Pet Restrictions |
| Features | Balcony |
| ParkingSpaceTotal | 1 |
| ViewType | City View |
Building
| BathroomTotal | 2 |
| BedroomsAboveGround | 1 |
| BedroomsBelowGround | 1 |
| BedroomsTotal | 2 |
| Amenities | Security/concierge, Exercise Centre, Visitor Parking, Storage - Locker |
| Appliances | Dishwasher, Dryer, Freezer, Microwave, Range, Washer, Window Coverings, Refrigerator |
| CoolingType | Central Air Conditioning |
| ExteriorFinish | Concrete |
| FireProtection | Smoke Detectors |
| FlooringType | Laminate |
| HeatingFuel | Natural Gas |
| HeatingType | Heat Pump |
| SizeInterior | 700 - 799 Sqft |
| Type | Apartment |
Parking
| Underground | |
| Garage |
Land
| Acreage | No |
| LandAmenities | Public Transit, Park |
Rooms
| Level | Type | Length | Width | Dimensions |
|---|---|---|---|---|
| Main Level | Living Room | 4.09 m | 4.75 m | 4.09 m x 4.75 m |
| Main Level | Dining Room | 4.09 m | 4.75 m | 4.09 m x 4.75 m |
| Main Level | Kitchen | 3 m | 2.59 m | 3 m x 2.59 m |
| Main Level | Primary Bedroom | 3.12 m | 2.64 m | 3.12 m x 2.64 m |
| Main Level | Den | 3.07 m | 1.98 m | 3.07 m x 1.98 m |
Interested?
Contact us for more information
Angelo Sol
Broker
624b Fleet St
Toronto, Ontario M5V 1B9









































