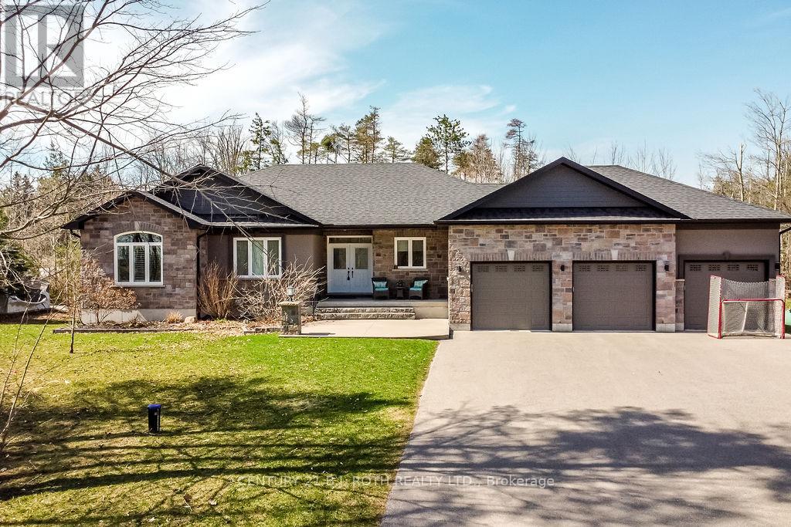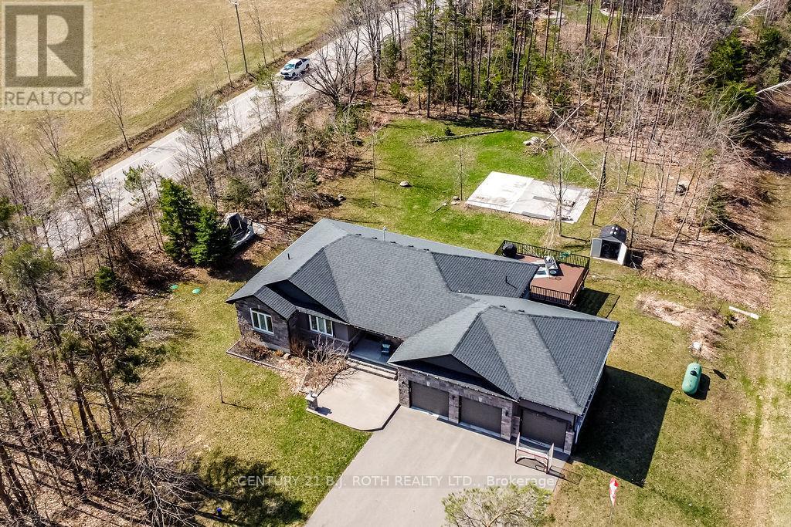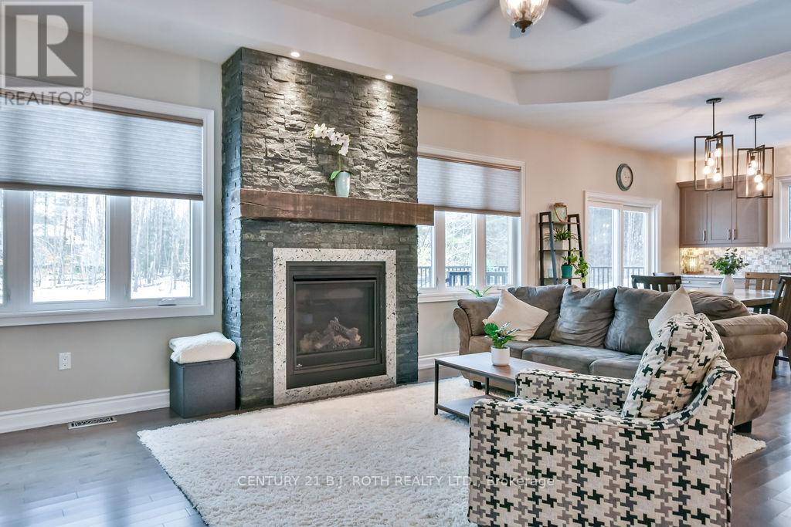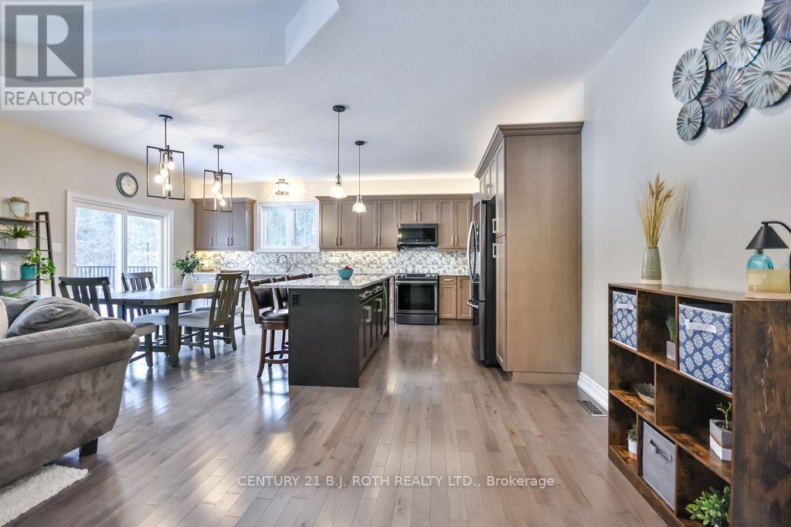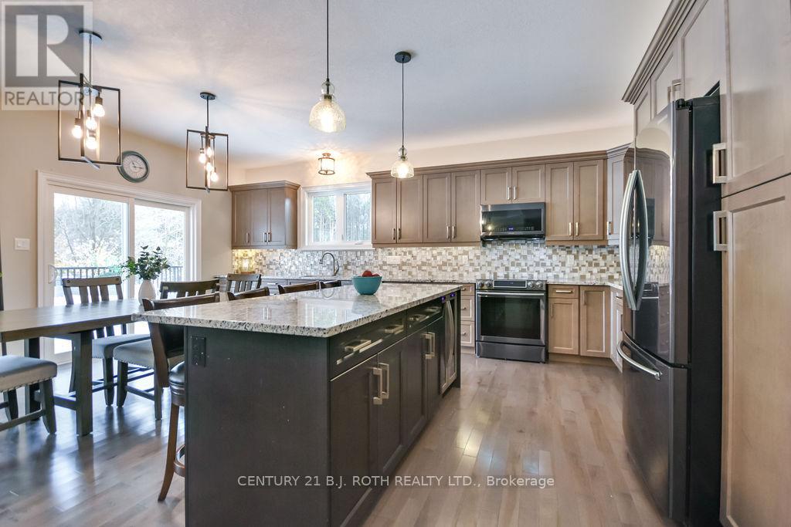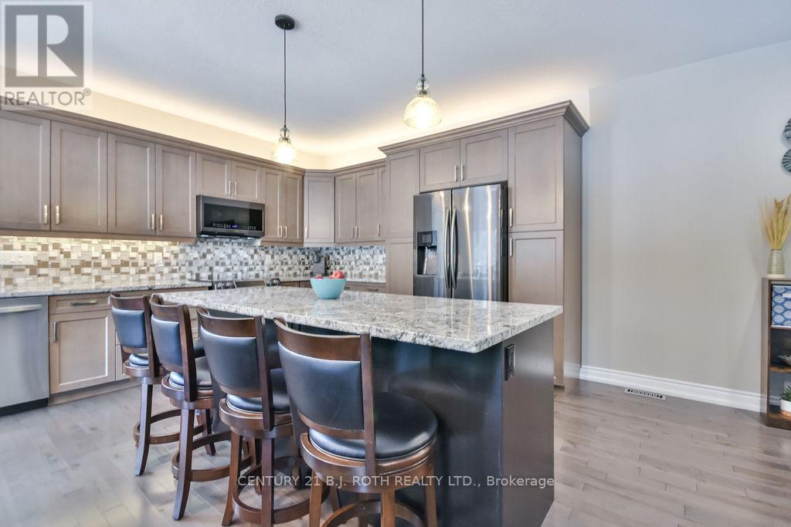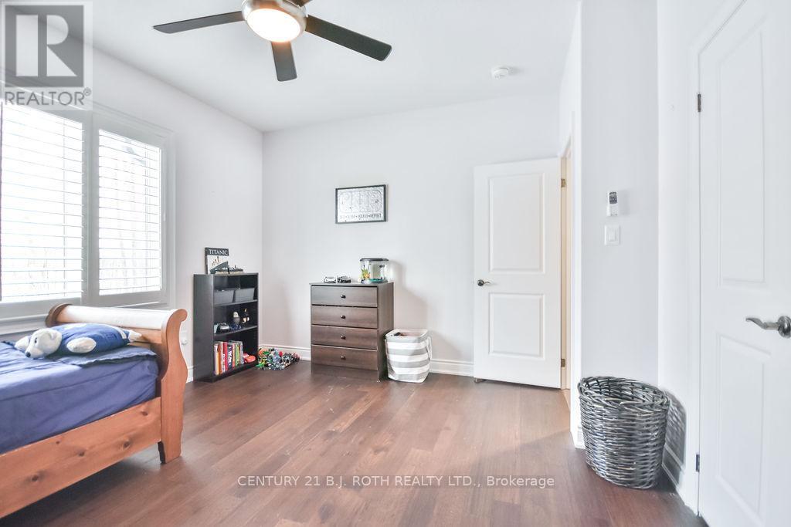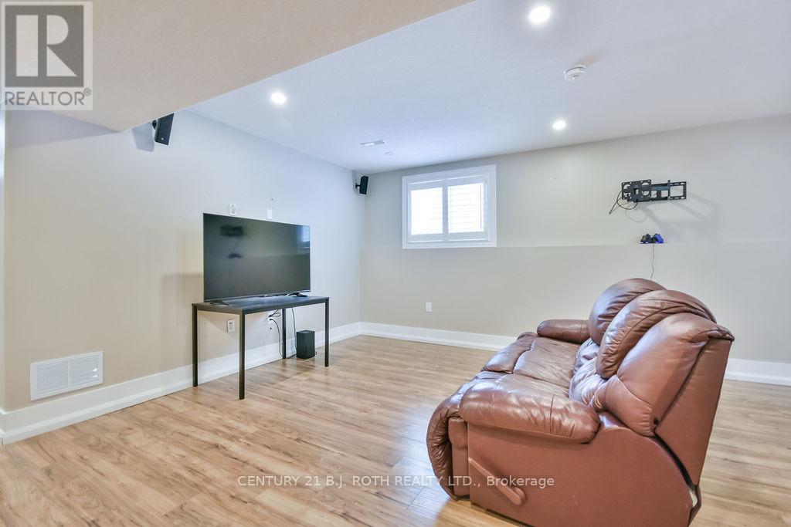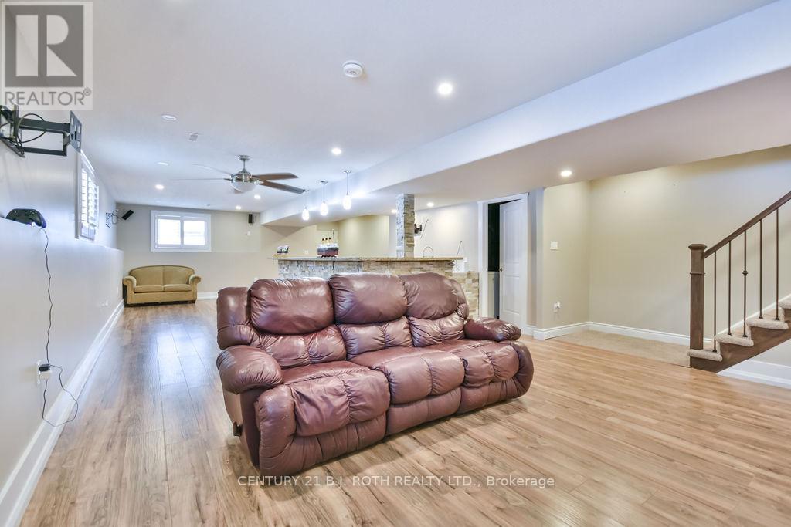27 Houben Crescent Oro-Medonte, Ontario L0L 1T0
$1,579,000
Welcome to 27 Houben Crescent, a stunning custom-built bungalow offering over 3,200 finished square feet of refined living space. Perfectly situated just 15 minutes from Barrie, Orillia, and Highway 11, this exceptional home is nestled in a mature neighborhood surrounded by other custom estate properties. Set on over an acre, this corner-lot property offers privacy and exclusivity, with no houses behind or on one side. A spacious driveway and a three-car garage with dual interior entries provide both convenience and ample parking. Step inside to discover a thoughtfully designed layout, where luxury meets functionality. The chefs kitchen is an entertainers dream, featuring granite countertops, a wine cooler, and custom-built cabinetry. The open-concept design flows into the sunlit living room, anchored by a striking stone propane fireplace. The primary bedroom is a private retreat, boasting a walk-in closet and a luxurious six-piece ensuite. The large foyer and main floor laundry adds everyday convenience. The fully finished basement offers in-law suite potential, with large windows, a custom 12-foot stone bar, and a four-piece bathroom complete with heated floors and a walk-in shower. Outside, the backyard oasis features a deck off the kitchen and a fire pit, creating the perfect space for relaxation and entertaining. This home is a rare find, blending luxury, space, and privacy in an unbeatable location. (id:61852)
Property Details
| MLS® Number | S12112644 |
| Property Type | Single Family |
| Community Name | Rural Oro-Medonte |
| AmenitiesNearBy | Ski Area |
| EquipmentType | Propane Tank |
| Features | Wooded Area |
| ParkingSpaceTotal | 12 |
| RentalEquipmentType | Propane Tank |
| Structure | Deck |
Building
| BathroomTotal | 3 |
| BedroomsAboveGround | 3 |
| BedroomsBelowGround | 2 |
| BedroomsTotal | 5 |
| Age | 6 To 15 Years |
| Appliances | Central Vacuum, Dishwasher, Dryer, Freezer, Microwave, Stove, Washer, Window Coverings, Refrigerator |
| ArchitecturalStyle | Bungalow |
| BasementDevelopment | Finished |
| BasementFeatures | Separate Entrance |
| BasementType | N/a (finished) |
| ConstructionStyleAttachment | Detached |
| CoolingType | Central Air Conditioning |
| ExteriorFinish | Stucco, Stone |
| FireplacePresent | Yes |
| FoundationType | Poured Concrete |
| HeatingFuel | Propane |
| HeatingType | Forced Air |
| StoriesTotal | 1 |
| SizeInterior | 2000 - 2500 Sqft |
| Type | House |
Parking
| Attached Garage | |
| Garage |
Land
| Acreage | No |
| LandAmenities | Ski Area |
| Sewer | Septic System |
| SizeDepth | 254 Ft ,9 In |
| SizeFrontage | 114 Ft ,4 In |
| SizeIrregular | 114.4 X 254.8 Ft |
| SizeTotalText | 114.4 X 254.8 Ft|1/2 - 1.99 Acres |
| ZoningDescription | Re |
Rooms
| Level | Type | Length | Width | Dimensions |
|---|---|---|---|---|
| Basement | Bedroom | 3.7 m | 4.47 m | 3.7 m x 4.47 m |
| Basement | Utility Room | 8.74 m | 4.62 m | 8.74 m x 4.62 m |
| Basement | Bathroom | 2.54 m | 3.59 m | 2.54 m x 3.59 m |
| Basement | Recreational, Games Room | 11.57 m | 8.1 m | 11.57 m x 8.1 m |
| Basement | Bedroom | 5.33 m | 3.56 m | 5.33 m x 3.56 m |
| Main Level | Foyer | 2.44 m | 2.42 m | 2.44 m x 2.42 m |
| Main Level | Bathroom | 2.72 m | 1.87 m | 2.72 m x 1.87 m |
| Main Level | Bathroom | 2.54 m | 3.4 m | 2.54 m x 3.4 m |
| Main Level | Living Room | 5.82 m | 6.23 m | 5.82 m x 6.23 m |
| Main Level | Kitchen | 4.06 m | 3.01 m | 4.06 m x 3.01 m |
| Main Level | Dining Room | 4.05 m | 3.23 m | 4.05 m x 3.23 m |
| Main Level | Primary Bedroom | 4.91 m | 4.1 m | 4.91 m x 4.1 m |
| Main Level | Bedroom | 4.09 m | 3.71 m | 4.09 m x 3.71 m |
| Main Level | Bedroom | 3.84 m | 4.63 m | 3.84 m x 4.63 m |
| Main Level | Laundry Room | 2.69 m | 3.33 m | 2.69 m x 3.33 m |
Utilities
| Cable | Available |
| Electricity | Installed |
https://www.realtor.ca/real-estate/28234972/27-houben-crescent-oro-medonte-rural-oro-medonte
Interested?
Contact us for more information
Adam Scarati
Salesperson
355 Bayfield Street, Unit 5, 106299 & 100088
Barrie, Ontario L4M 3C3
