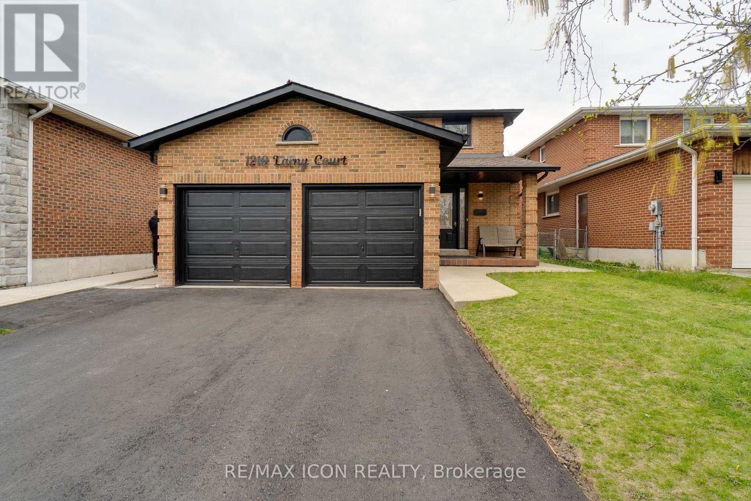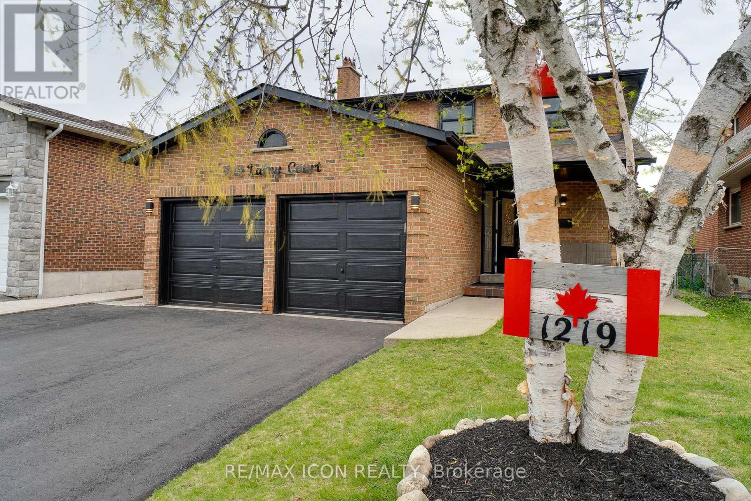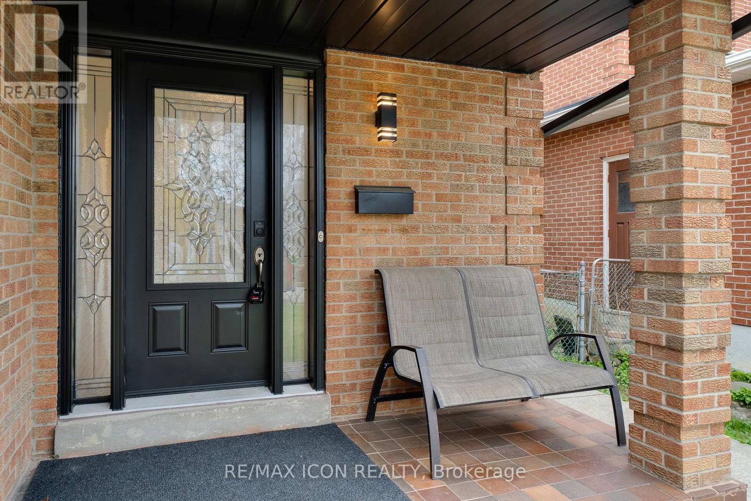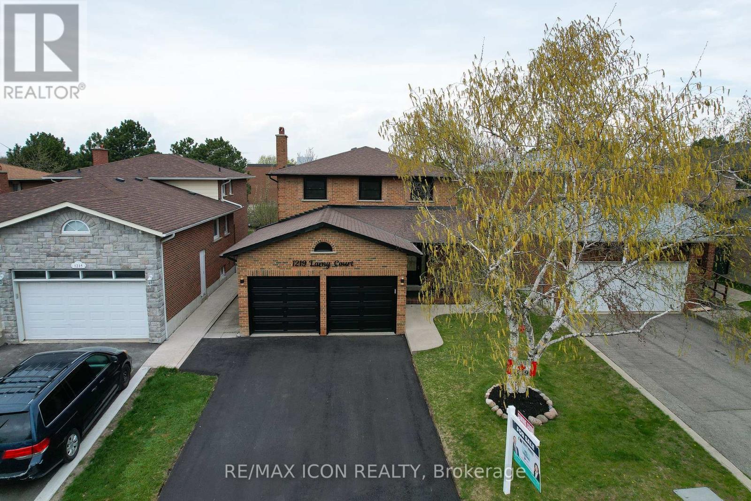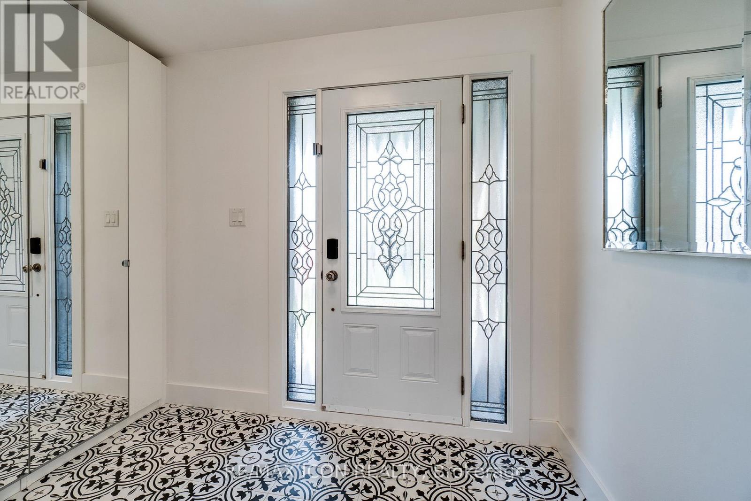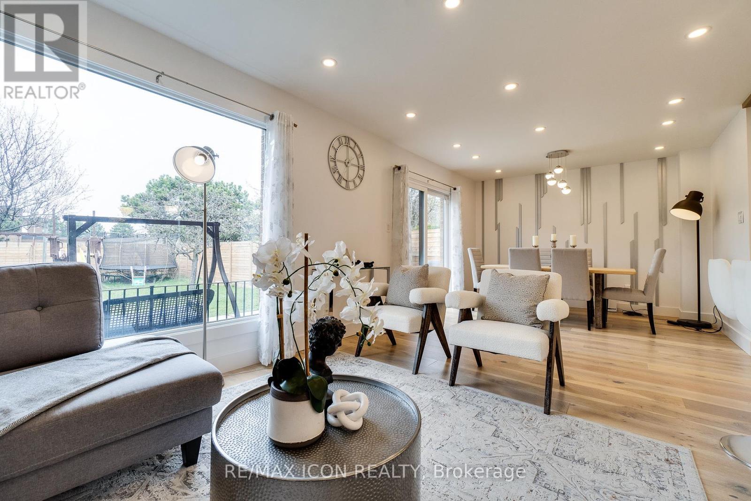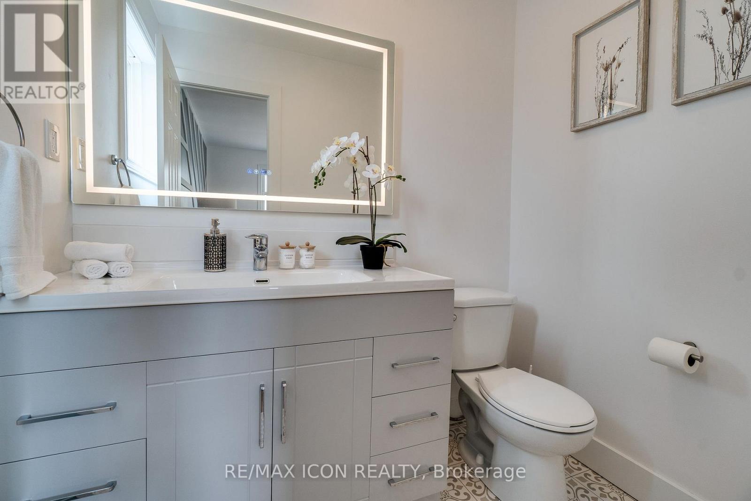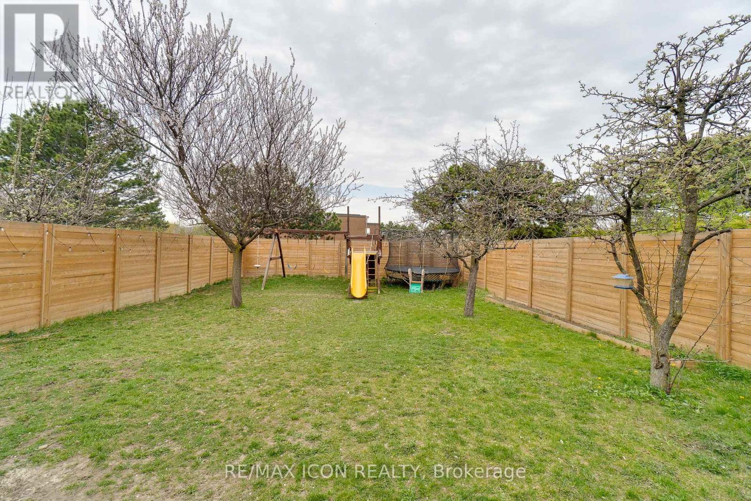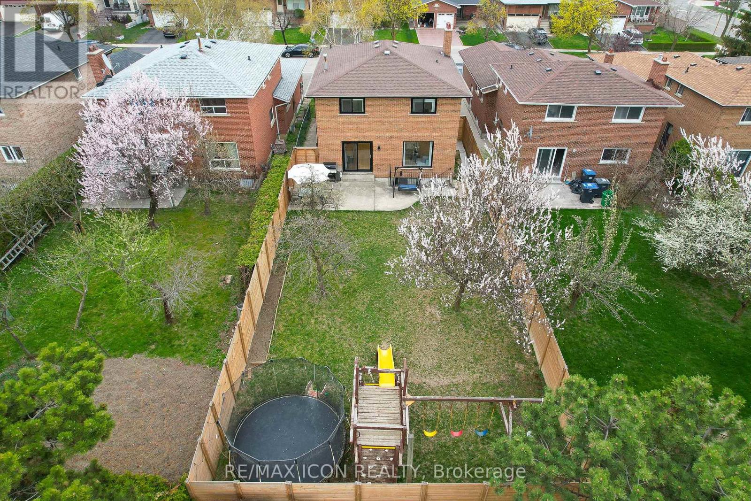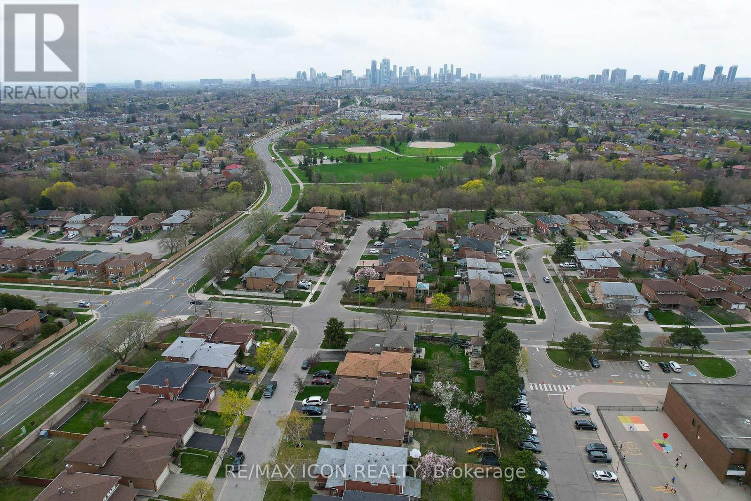1219 Larny Court Mississauga, Ontario L4W 3N4
$1,789,600
Exceptional Fully Renovated Family Home in an Exclusive, Child-Friendly Court. Welcome to a rare offering: a completely transformed residence, nestled on a tranquil and mature cul-de-sac. Meticulously renovated with premium finishes, this 4+1 bedroom, 4-bathroom home exudes elegance and modern comfort at every turn.Step into the expansive, open-concept living spaces, where engineered hardwood floors flow seamlessly throughout a carpet-free design for both style and easy maintenance. The showpiece kitchen is a culinary dream, featuring stunning quartz countertops, an oversized island perfect for family gatherings, and an abundance of sleek cabinetry for effortless organization. Entertain with ease in the bright eat-in kitchen or host memorable dinners in the sun-filled living and dining area, with direct walk-out access to your private backyard oasis.Unwind in the spacious family room, complete with a charming wood-burning fireplace a perfect retreat for cozy evenings. Upstairs, the primary suite offers a serene escape with a spa-inspired ensuite and a generous closet. Three additional bedrooms provide ample space for family, guests, or a home office, all bathed in natural light.Enjoy the flexibility of a separate basement entrance from the backyard, ideal for multi-generational living with an income potential.Nestled in one of Mississaugas most desirable enclaves, this exceptional home offers an unrivalled lifestyle surrounded by premier amenities and effortless connectivity. Enjoy the privilege of walking distance to St. Basil Elementary School, with direct access to the scenic trails of Rathwood Park perfect for tranquil morning strolls or weekend family outings.Discover the convenience of being minutes from Mississaugas finest schools, lush parks, upscale shopping destinations, gourmet dining, and efficient public transit. Seamless access to major highways 403 and 401 ensures swift connections across the city and beyond. (id:61852)
Property Details
| MLS® Number | W12112610 |
| Property Type | Single Family |
| Neigbourhood | Rathwood |
| Community Name | Rathwood |
| ParkingSpaceTotal | 4 |
Building
| BathroomTotal | 4 |
| BedroomsAboveGround | 4 |
| BedroomsBelowGround | 1 |
| BedroomsTotal | 5 |
| Amenities | Fireplace(s) |
| Appliances | Water Heater |
| BasementDevelopment | Finished |
| BasementFeatures | Separate Entrance |
| BasementType | N/a (finished) |
| ConstructionStyleAttachment | Detached |
| CoolingType | Central Air Conditioning |
| ExteriorFinish | Concrete, Brick Facing |
| FireplacePresent | Yes |
| FireplaceTotal | 1 |
| FlooringType | Hardwood, Laminate |
| FoundationType | Poured Concrete |
| HalfBathTotal | 2 |
| HeatingFuel | Natural Gas |
| HeatingType | Forced Air |
| StoriesTotal | 2 |
| SizeInterior | 2000 - 2500 Sqft |
| Type | House |
| UtilityWater | Municipal Water |
Parking
| Attached Garage | |
| Garage |
Land
| Acreage | No |
| Sewer | Sanitary Sewer |
| SizeDepth | 149 Ft ,7 In |
| SizeFrontage | 40 Ft ,2 In |
| SizeIrregular | 40.2 X 149.6 Ft |
| SizeTotalText | 40.2 X 149.6 Ft |
Rooms
| Level | Type | Length | Width | Dimensions |
|---|---|---|---|---|
| Second Level | Primary Bedroom | 4.88 m | 3.78 m | 4.88 m x 3.78 m |
| Second Level | Bedroom 2 | 4.04 m | 3.35 m | 4.04 m x 3.35 m |
| Second Level | Bedroom 3 | 3.33 m | 3.15 m | 3.33 m x 3.15 m |
| Second Level | Bedroom 4 | 3.28 m | 2.82 m | 3.28 m x 2.82 m |
| Basement | Kitchen | 8.53 m | 3.2 m | 8.53 m x 3.2 m |
| Basement | Laundry Room | 3.38 m | 1.68 m | 3.38 m x 1.68 m |
| Basement | Bedroom 5 | 4.5 m | 6.58 m | 4.5 m x 6.58 m |
| Basement | Recreational, Games Room | 6.78 m | 4.62 m | 6.78 m x 4.62 m |
| Main Level | Family Room | 4.98 m | 3.12 m | 4.98 m x 3.12 m |
| Main Level | Living Room | 3.65 m | 3.48 m | 3.65 m x 3.48 m |
| Main Level | Dining Room | 3.45 m | 3.12 m | 3.45 m x 3.12 m |
| Main Level | Kitchen | 4.98 m | 3.89 m | 4.98 m x 3.89 m |
https://www.realtor.ca/real-estate/28235018/1219-larny-court-mississauga-rathwood-rathwood
Interested?
Contact us for more information
Umit Kirdemir
Salesperson
620 Davenport Rd Unit 33b
Waterloo, Ontario N2V 2C2
