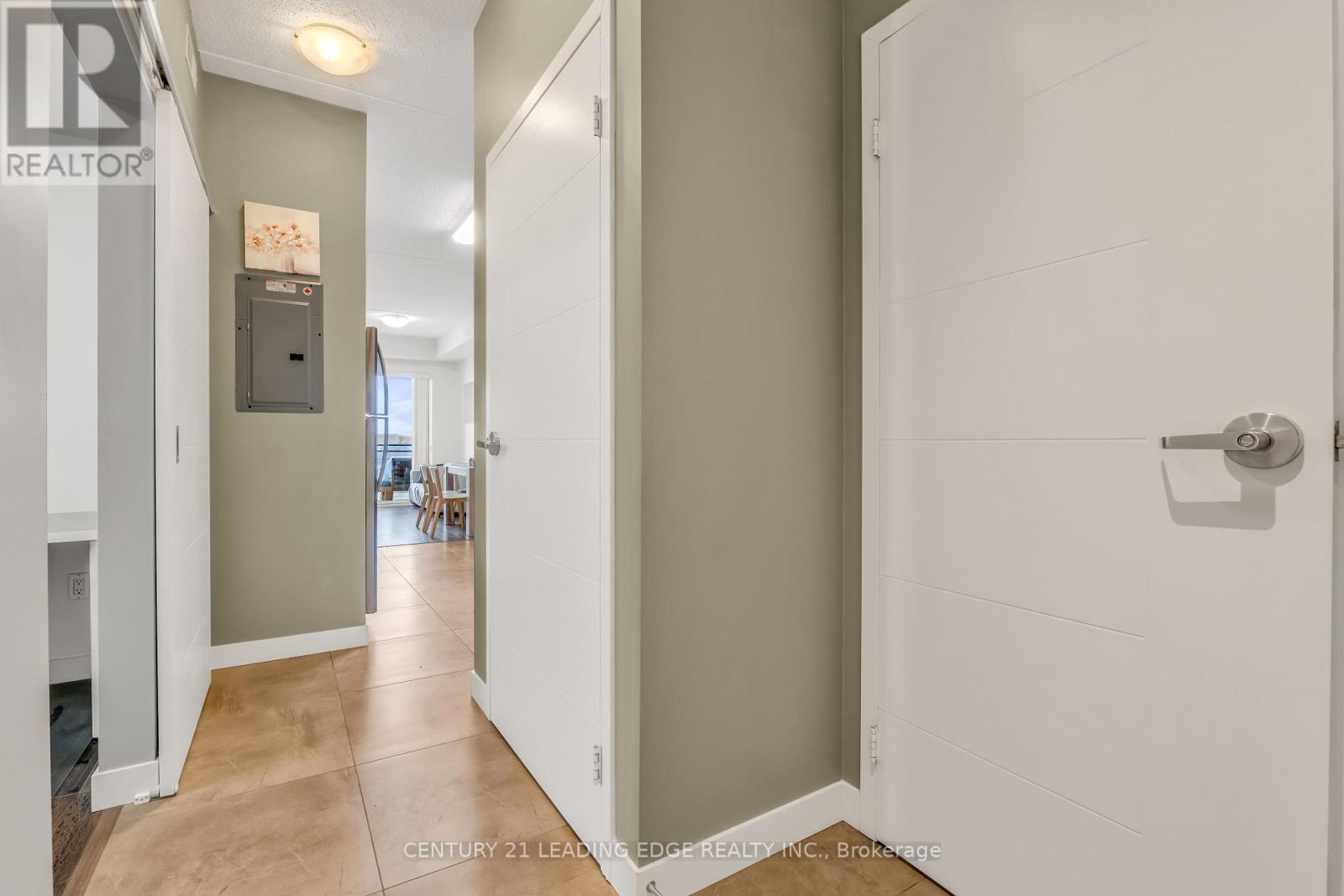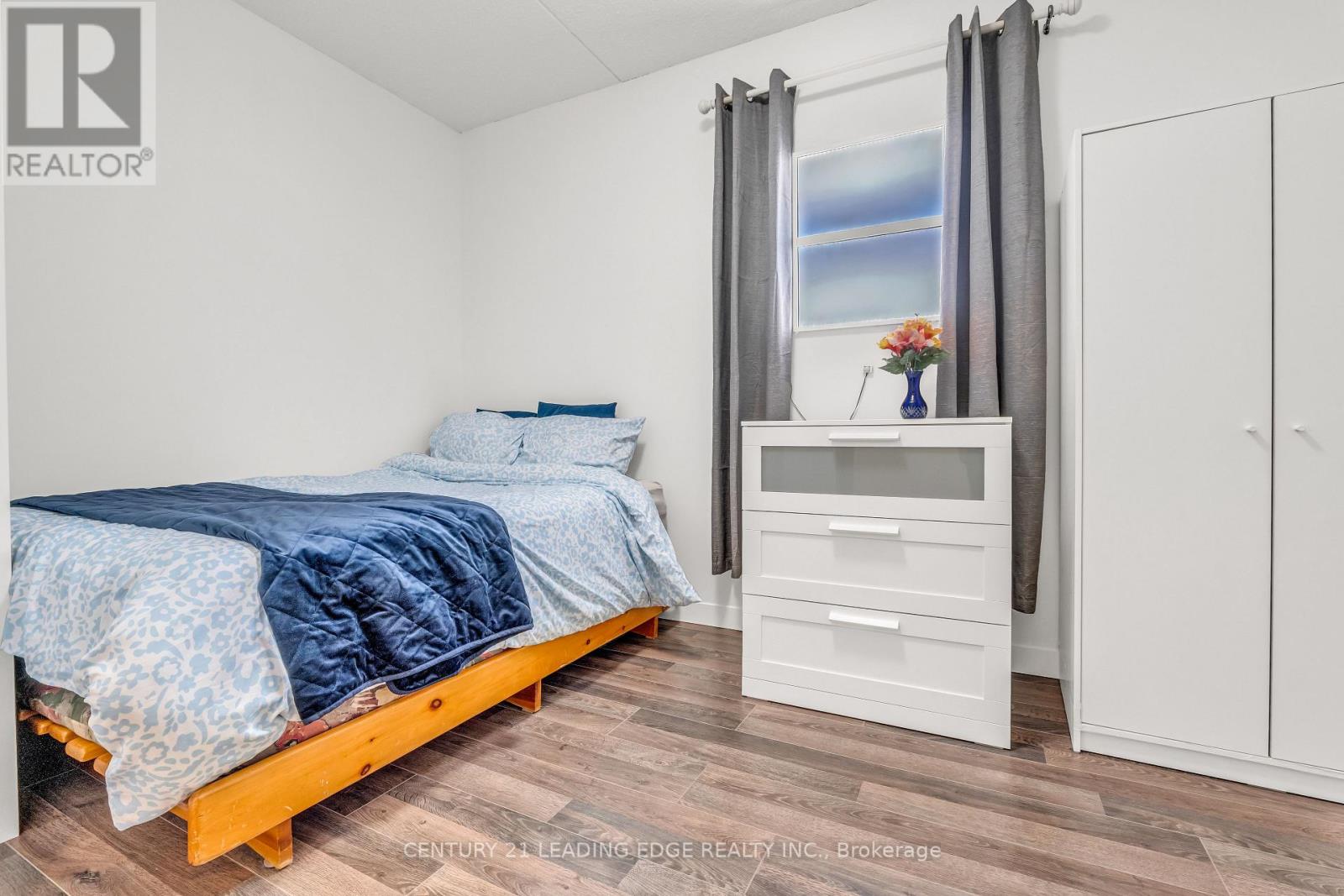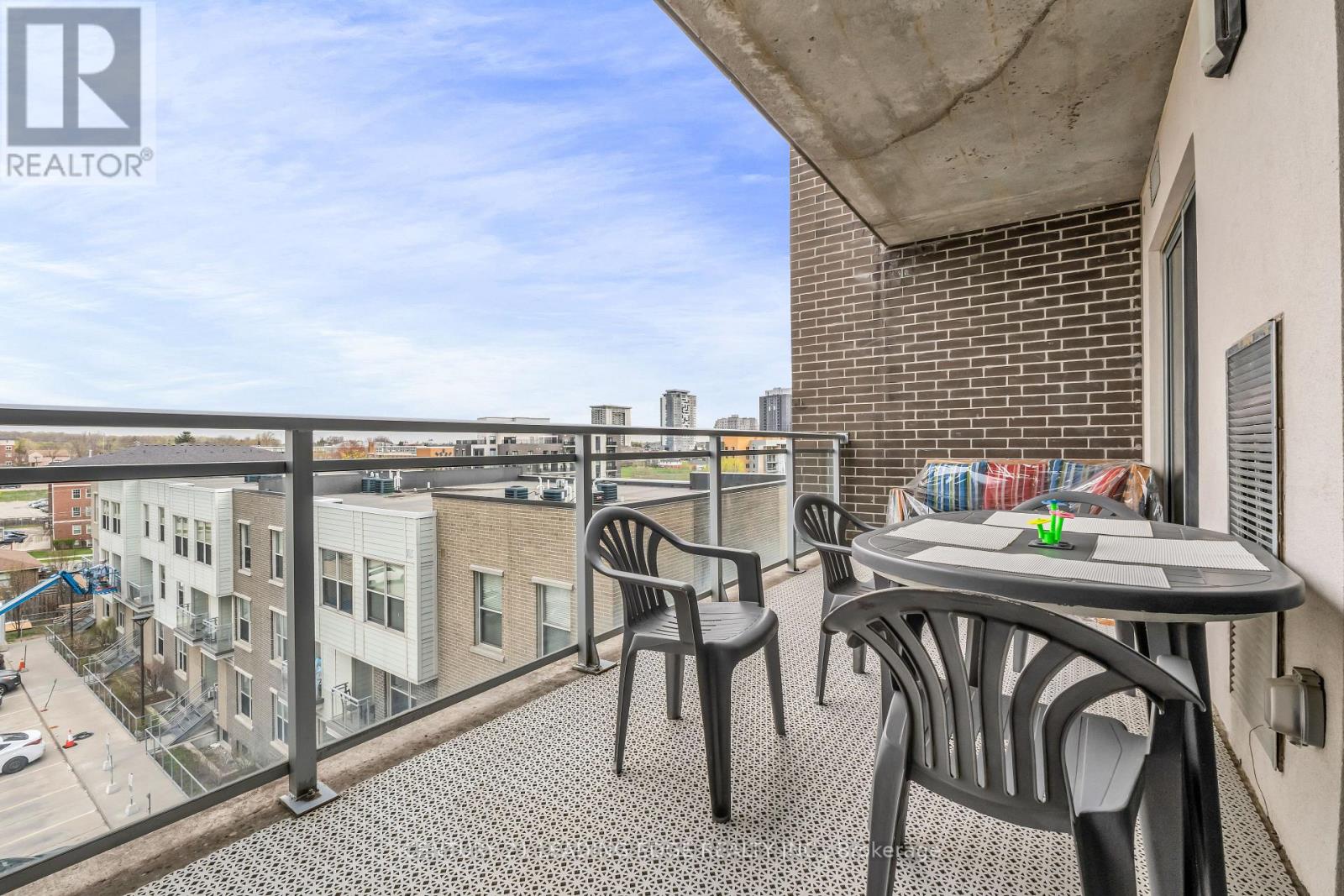B507 - 62 Balsam Street Waterloo, Ontario N2L 3H2
$449,900Maintenance, Common Area Maintenance
$492.92 Monthly
Maintenance, Common Area Maintenance
$492.92 MonthlyWelcome to Sage 3 condo living with this stylish and well-maintained 1+1 bedroom, 2-bathroom home in the heart of Waterloo's vibrant university district perfect for end users and investors alike! This owner-used 777 sq. ft. furnished suite has been well cared for, and features a modern open-concept layout, kitchen with granite countertops, stainless steel appliances, and plenty of storage. The versatile and generous sized den can function as a home office, guest room, or second bedroom, affordably providing the benefits of a two-bedroom unit for less! Enjoy the convenience of two bathrooms, an ensuite laundry, and a large balcony accessible from both the living room and bedroom. Located steps from WLU and UofW, this unit is ideal for students, professionals, or investors. Enjoy the premium amenities including a social lounge with a smart TV, study area, and a rooftop terrace, all perfect for work, study, and relaxation. With its prime location, contemporary finishes, and strong investment potential, this condo is a smart choice! (id:61852)
Property Details
| MLS® Number | X12112659 |
| Property Type | Single Family |
| Neigbourhood | Northdale |
| AmenitiesNearBy | Public Transit, Schools |
| CommunityFeatures | Pet Restrictions |
| Features | Balcony |
| ViewType | View |
Building
| BathroomTotal | 2 |
| BedroomsAboveGround | 1 |
| BedroomsBelowGround | 1 |
| BedroomsTotal | 2 |
| Age | 11 To 15 Years |
| Appliances | All, Alarm System, Dishwasher, Dryer, Furniture, Microwave, Stove, Washer, Refrigerator |
| CoolingType | Central Air Conditioning |
| ExteriorFinish | Concrete |
| FireProtection | Alarm System |
| FlooringType | Tile, Laminate |
| HalfBathTotal | 1 |
| HeatingFuel | Natural Gas |
| HeatingType | Forced Air |
| SizeInterior | 700 - 799 Sqft |
| Type | Apartment |
Parking
| Underground | |
| No Garage |
Land
| Acreage | No |
| LandAmenities | Public Transit, Schools |
Rooms
| Level | Type | Length | Width | Dimensions |
|---|---|---|---|---|
| Main Level | Living Room | 4.57 m | 2.89 m | 4.57 m x 2.89 m |
| Main Level | Dining Room | 4.57 m | 2.89 m | 4.57 m x 2.89 m |
| Main Level | Kitchen | 3.53 m | 1.8 m | 3.53 m x 1.8 m |
| Main Level | Den | 3.81 m | 2.95 m | 3.81 m x 2.95 m |
| Main Level | Bedroom | 4.04 m | 3.02 m | 4.04 m x 3.02 m |
https://www.realtor.ca/real-estate/28235101/b507-62-balsam-street-waterloo
Interested?
Contact us for more information
Peter Triantafillakis
Salesperson
18 Wynford Drive #214
Toronto, Ontario M3C 3S2
John Rehman
Broker
18 Wynford Drive #214
Toronto, Ontario M3C 3S2































