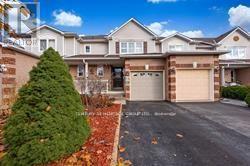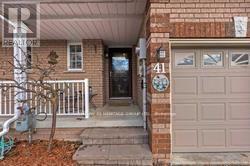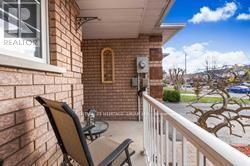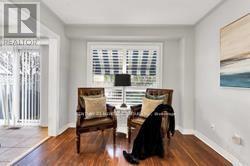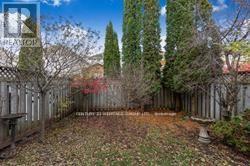41 Pidduck Street Clarington, Ontario L1E 2W2
$790,000
Well maintained townhouse in Courtice, Clarington! Great location! Minutes to 401 and Oshawa Go station. Steps to park! Close to school and groceries. Kitchen features eat-in with walk out to private backyard. Sit and sip your coffee on the back deck. Bright and sunny living room with electric fireplace and large window. All 3 bedrooms good size. New carpet throughout upper level and bedrooms. Remote controlled garage door opener included! (id:61852)
Property Details
| MLS® Number | E11987594 |
| Property Type | Single Family |
| Community Name | Courtice |
| EquipmentType | None |
| ParkingSpaceTotal | 3 |
| RentalEquipmentType | None |
Building
| BathroomTotal | 2 |
| BedroomsAboveGround | 3 |
| BedroomsTotal | 3 |
| Appliances | Water Heater, Water Softener |
| BasementType | Full |
| ConstructionStyleAttachment | Attached |
| CoolingType | Central Air Conditioning |
| ExteriorFinish | Brick |
| FlooringType | Laminate, Tile, Carpeted |
| FoundationType | Concrete |
| HalfBathTotal | 1 |
| HeatingFuel | Natural Gas |
| HeatingType | Forced Air |
| StoriesTotal | 2 |
| SizeInterior | 1100 - 1500 Sqft |
| Type | Row / Townhouse |
| UtilityWater | Municipal Water |
Parking
| Attached Garage | |
| Garage |
Land
| Acreage | No |
| Sewer | Sanitary Sewer |
| SizeDepth | 97 Ft ,2 In |
| SizeFrontage | 20 Ft |
| SizeIrregular | 20 X 97.2 Ft |
| SizeTotalText | 20 X 97.2 Ft |
Rooms
| Level | Type | Length | Width | Dimensions |
|---|---|---|---|---|
| Main Level | Living Room | 5.69 m | 2.99 m | 5.69 m x 2.99 m |
| Main Level | Kitchen | 2.89 m | 2.69 m | 2.89 m x 2.69 m |
| Main Level | Eating Area | 2.69 m | 2.09 m | 2.69 m x 2.09 m |
| Upper Level | Primary Bedroom | 3.49 m | 2.39 m | 3.49 m x 2.39 m |
| Upper Level | Bedroom 2 | 3.49 m | 2.39 m | 3.49 m x 2.39 m |
| Upper Level | Bedroom 3 | 3.29 m | 2.59 m | 3.29 m x 2.59 m |
https://www.realtor.ca/real-estate/27950709/41-pidduck-street-clarington-courtice-courtice
Interested?
Contact us for more information
Dulal Bhowmik
Salesperson
11160 Yonge St # 3 & 7
Richmond Hill, Ontario L4S 1H5
