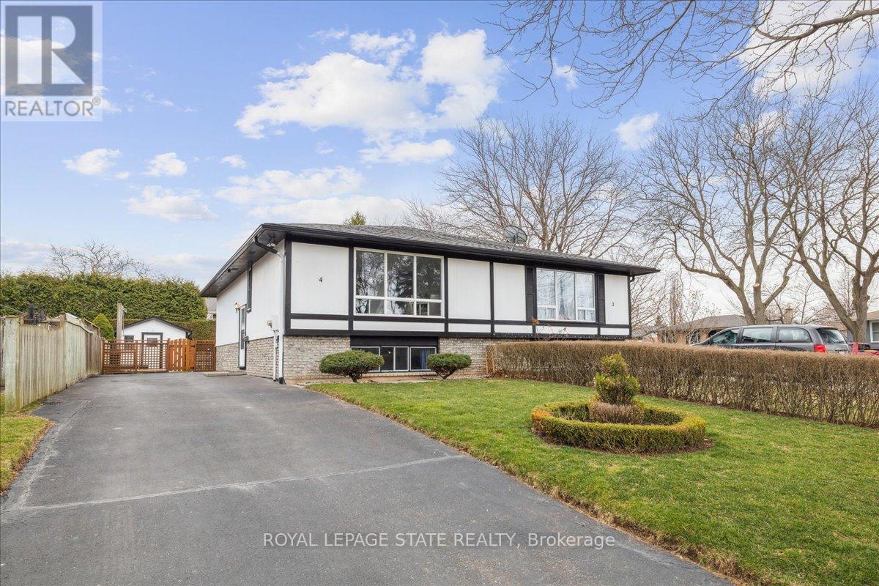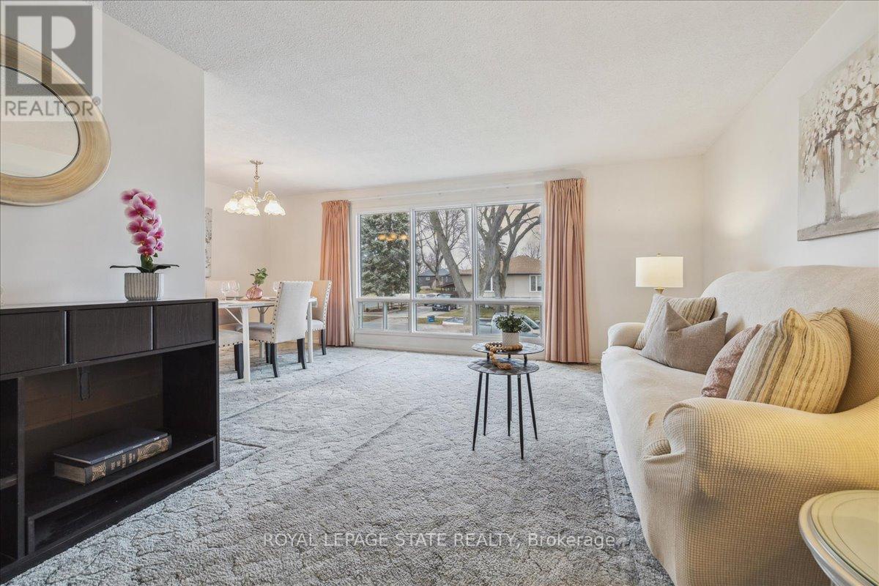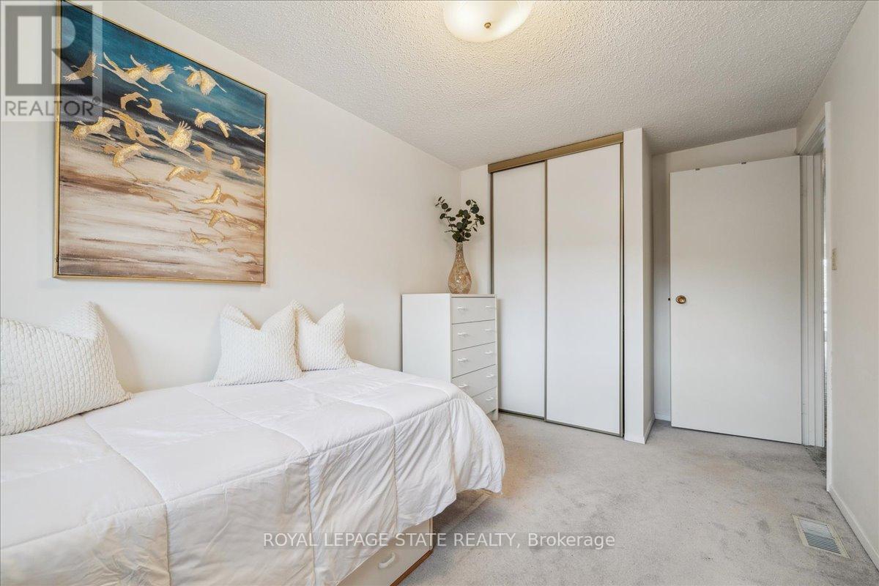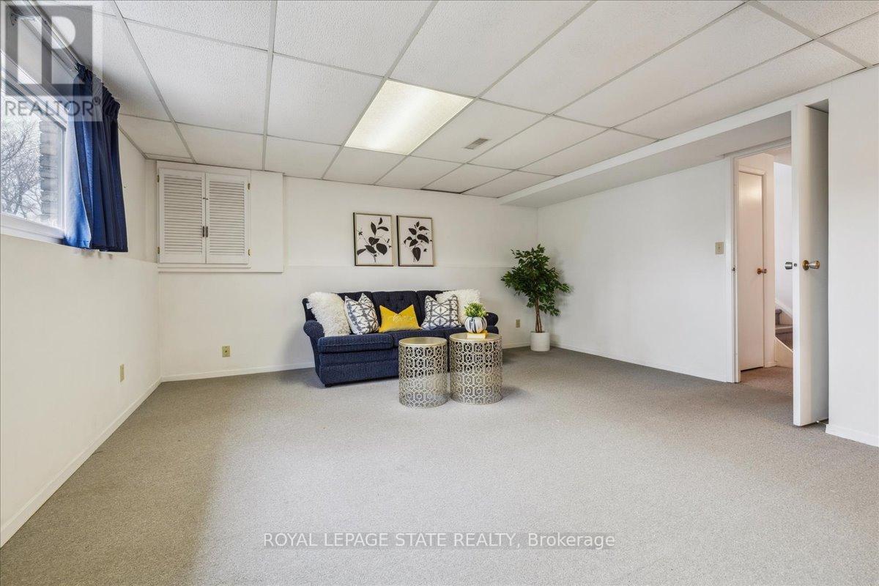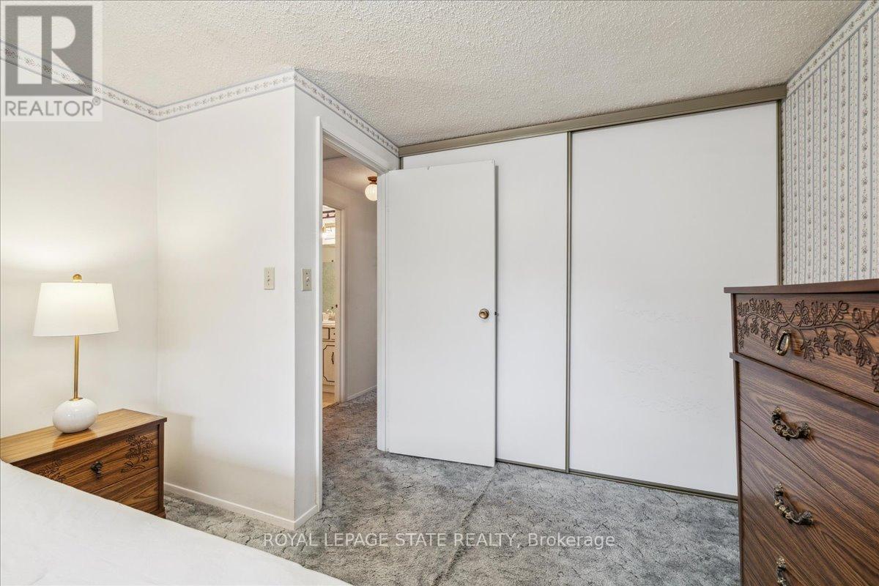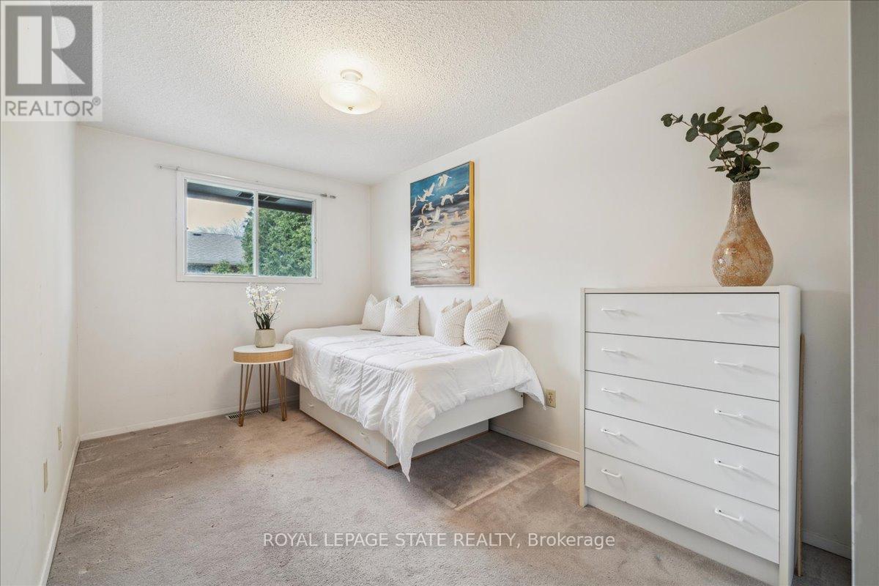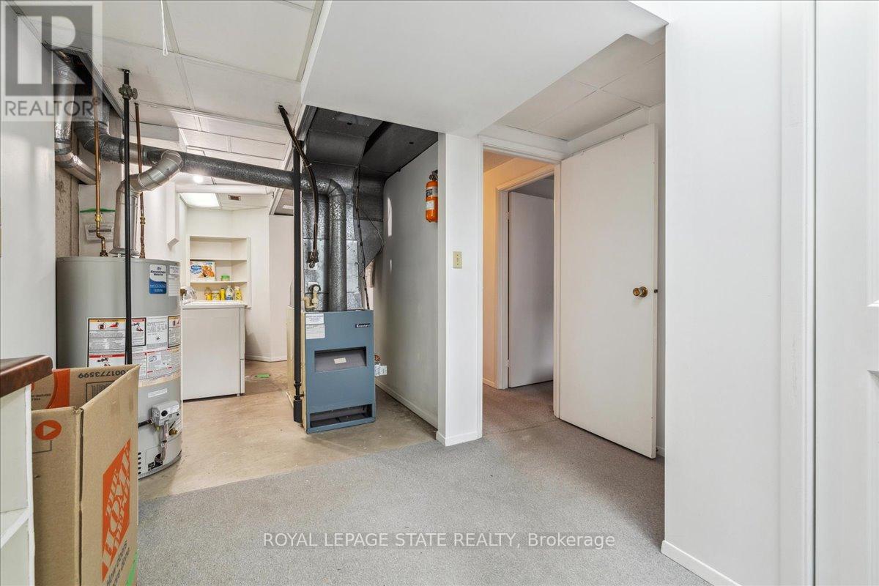4 Glengrove Avenue Grimsby, Ontario L3M 4L7
$599,900
Welcome to 4 Glengrove, a beautifully maintained 2+1 bedroom, 2-bathroom semi-detached home in the heart of the Grimsby Beach communityjust steps from the iconic Painted Ladies of Grimsby! Extremely well cared for and in great condition, this home also provides the ability to be turned into an in-law suite or 2 unit home. Offering a bright and inviting layout, with the potential for a fourth bedroom in the finished basement. Enjoy a private backyard oasis complete with a shed, perfect for relaxing or entertaining. Nestled in a prime location near parks, the waterfront, and all amenities, this home is a rare find. Dont miss your chance to live in this historic and charming neighbourhood! (id:61852)
Open House
This property has open houses!
2:00 pm
Ends at:4:00 pm
Property Details
| MLS® Number | X12112702 |
| Property Type | Single Family |
| Neigbourhood | Grimsby Beach |
| Community Name | 540 - Grimsby Beach |
| ParkingSpaceTotal | 4 |
| Structure | Shed |
Building
| BathroomTotal | 2 |
| BedroomsAboveGround | 2 |
| BedroomsBelowGround | 1 |
| BedroomsTotal | 3 |
| Appliances | Water Meter, Dishwasher, Dryer, Stove, Washer, Refrigerator |
| ArchitecturalStyle | Raised Bungalow |
| BasementType | Full |
| ConstructionStyleAttachment | Semi-detached |
| CoolingType | Central Air Conditioning |
| ExteriorFinish | Brick |
| FoundationType | Poured Concrete |
| HeatingFuel | Natural Gas |
| HeatingType | Forced Air |
| StoriesTotal | 1 |
| SizeInterior | 700 - 1100 Sqft |
| Type | House |
| UtilityWater | Municipal Water |
Parking
| No Garage |
Land
| Acreage | No |
| Sewer | Sanitary Sewer |
| SizeDepth | 100 Ft ,2 In |
| SizeFrontage | 35 Ft |
| SizeIrregular | 35 X 100.2 Ft |
| SizeTotalText | 35 X 100.2 Ft |
| ZoningDescription | Rm1 |
Rooms
| Level | Type | Length | Width | Dimensions |
|---|---|---|---|---|
| Second Level | Primary Bedroom | 3.66 m | 3.51 m | 3.66 m x 3.51 m |
| Second Level | Bedroom | 2.67 m | 3.45 m | 2.67 m x 3.45 m |
| Lower Level | Bedroom | 4.52 m | 2.92 m | 4.52 m x 2.92 m |
| Main Level | Living Room | 5.18 m | 5.74 m | 5.18 m x 5.74 m |
| Main Level | Kitchen | 3.05 m | 3.48 m | 3.05 m x 3.48 m |
| Main Level | Eating Area | 2.13 m | 3.48 m | 2.13 m x 3.48 m |
| Main Level | Family Room | 4.5 m | 3.84 m | 4.5 m x 3.84 m |
Interested?
Contact us for more information
E. Martin Mazza
Salesperson
115 Highway 8 #102
Stoney Creek, Ontario L8G 1C1
