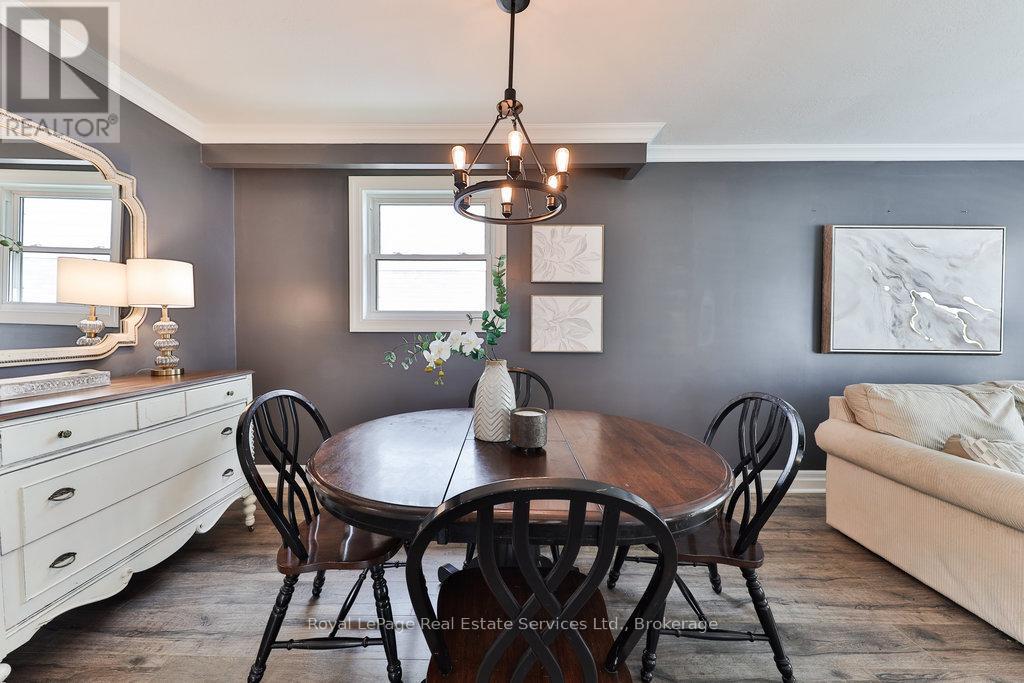3246 Lansdown Drive Burlington, Ontario L7M 1K3
$1,099,000
Finally! Elegant & updated turn-key bungalow with timeless curb appeal on landscaped lot with private backyard featuring pergola & hot tub. Renovated main, lower & exterior. Set on a tree-lined street. Main floor boasts premium vinyl flooring & crown moulding throughout. Living room features 3 large windows with California shutters and a gas fireplace with stone surround. Renovated kitchen offers a large peninsula with bar seating, quartz counters, tiled backsplash, stainless steel appliances, soft-close cabinetry, and walkout. Kitchen conveniently opens to dining room & living room with desirable sight lines. Primary bedroom includes ensuite access, walkout to new deck (& hot tub), his & hers double closets with built-ins, and feature wall. Two additional spacious bedrooms on main level. Main bathroom is updated with deep soaker tub, stone vanity, wood finished ceiling, and wainscotting. Fully finished lower level provides a large rec room/family room finished with broadloom, pot lights and features a wet bar - great for entertaining! Versatile games room alternatively works as a bedroom. Convenient home gym with mirrored walls and rubber flooring. Basement also includes laundry room & bathroom. Property is extensively landscaped & hardscaped, with manicured gardens, stone steps & stone patios. Backyard includes pergola, bar seating, storage shed, wood deck & privacy wall for hot tub. Situated in family-friendly Palmer, walking distance to great schools & parks. Easy access to major amenities, GO train, 403 & 407. Improvements include but not limited to painting (25), driveway sealing (25), basement carpet, vinyl flooring & gym floor (24), gym mirrors (24), furnace (24), kitchen renovation (24), back wood deck & privacy wall (24), front stone steps (24), back stone steps (25), TV swivel mount (24), Pergola (23), Front door (23), Front California shutters (21). (id:61852)
Open House
This property has open houses!
2:00 pm
Ends at:4:00 pm
2:00 pm
Ends at:4:00 pm
Property Details
| MLS® Number | W12112418 |
| Property Type | Single Family |
| Neigbourhood | Palmer |
| Community Name | Palmer |
| AmenitiesNearBy | Park, Schools |
| Features | Level Lot, Wooded Area, Flat Site, Level, Gazebo |
| ParkingSpaceTotal | 3 |
| Structure | Patio(s), Shed |
Building
| BathroomTotal | 2 |
| BedroomsAboveGround | 3 |
| BedroomsBelowGround | 1 |
| BedroomsTotal | 4 |
| Age | 31 To 50 Years |
| Amenities | Fireplace(s) |
| Appliances | Hot Tub, Garage Door Opener Remote(s), Central Vacuum, Dishwasher, Dryer, Stove, Washer, Window Coverings, Refrigerator |
| ArchitecturalStyle | Bungalow |
| BasementDevelopment | Finished |
| BasementType | Full (finished) |
| ConstructionStyleAttachment | Detached |
| CoolingType | Central Air Conditioning |
| ExteriorFinish | Brick |
| FireplacePresent | Yes |
| FireplaceTotal | 1 |
| FlooringType | Carpeted, Vinyl |
| FoundationType | Poured Concrete |
| HalfBathTotal | 1 |
| HeatingFuel | Natural Gas |
| HeatingType | Forced Air |
| StoriesTotal | 1 |
| SizeInterior | 1100 - 1500 Sqft |
| Type | House |
| UtilityWater | Municipal Water |
Parking
| Attached Garage | |
| Garage |
Land
| Acreage | No |
| FenceType | Fenced Yard |
| LandAmenities | Park, Schools |
| LandscapeFeatures | Landscaped |
| Sewer | Sanitary Sewer |
| SizeDepth | 104 Ft |
| SizeFrontage | 48 Ft |
| SizeIrregular | 48 X 104 Ft |
| SizeTotalText | 48 X 104 Ft |
| ZoningDescription | R3.2 |
Rooms
| Level | Type | Length | Width | Dimensions |
|---|---|---|---|---|
| Basement | Exercise Room | 3.68 m | 2.97 m | 3.68 m x 2.97 m |
| Basement | Laundry Room | 3.58 m | 2.95 m | 3.58 m x 2.95 m |
| Basement | Recreational, Games Room | 6.27 m | 5.72 m | 6.27 m x 5.72 m |
| Basement | Games Room | 6.76 m | 3.58 m | 6.76 m x 3.58 m |
| Main Level | Living Room | 5.84 m | 3.02 m | 5.84 m x 3.02 m |
| Main Level | Dining Room | 3.53 m | 3.35 m | 3.53 m x 3.35 m |
| Main Level | Kitchen | 3.4 m | 3.35 m | 3.4 m x 3.35 m |
| Main Level | Primary Bedroom | 3.81 m | 3.35 m | 3.81 m x 3.35 m |
| Main Level | Bathroom | 3.35 m | 1.52 m | 3.35 m x 1.52 m |
| Main Level | Bedroom 2 | 3.35 m | 2.72 m | 3.35 m x 2.72 m |
| Main Level | Bedroom 3 | 3.07 m | 2.24 m | 3.07 m x 2.24 m |
https://www.realtor.ca/real-estate/28234518/3246-lansdown-drive-burlington-palmer-palmer
Interested?
Contact us for more information
Joe Williams
Salesperson
326 Lakeshore Rd E
Oakville, Ontario L6J 1J6
Randal Edwards
Salesperson
326 Lakeshore Rd E
Oakville, Ontario L6J 1J6



















































