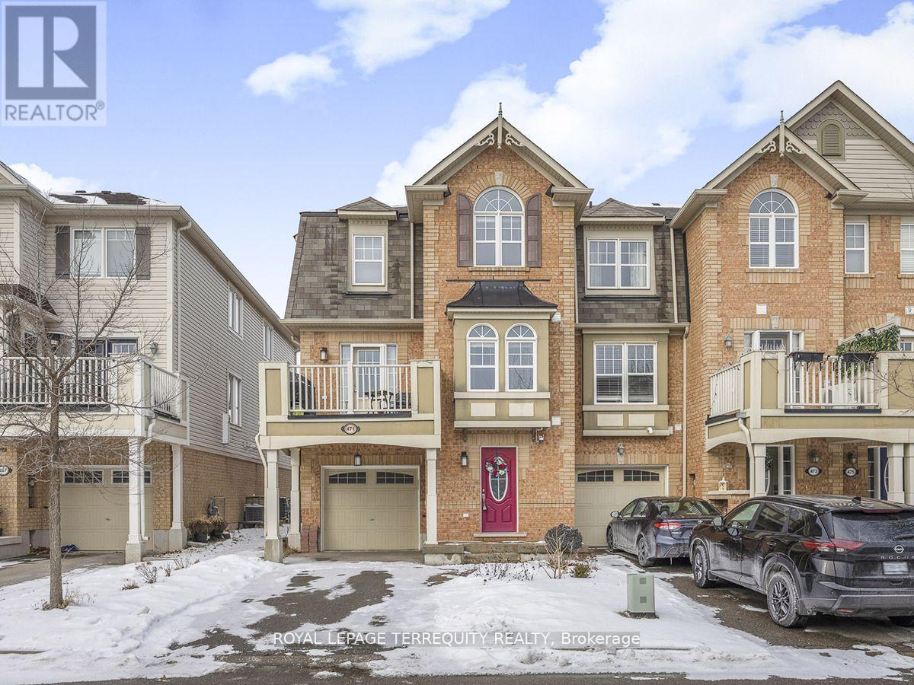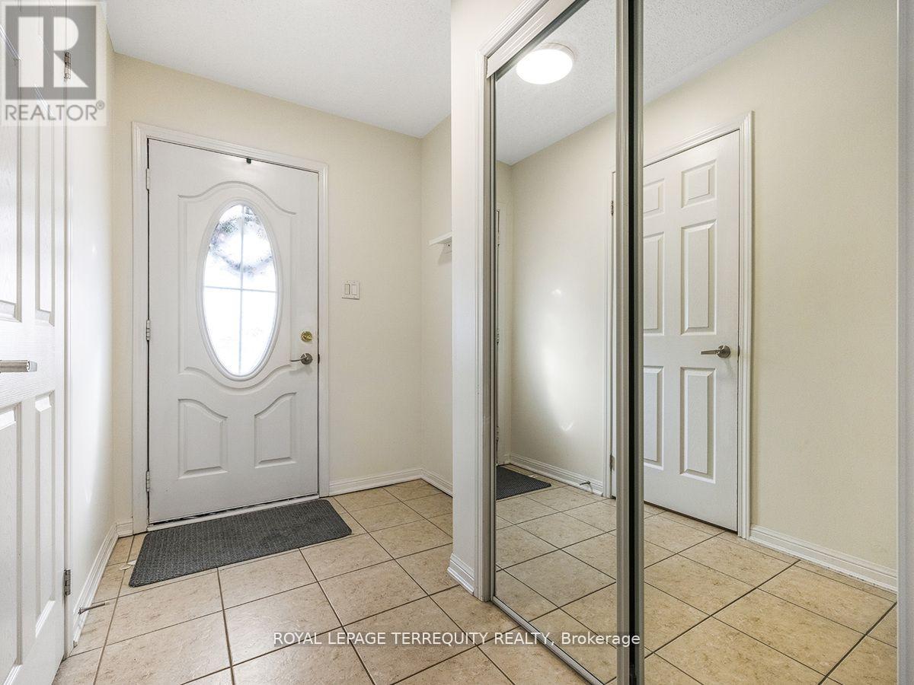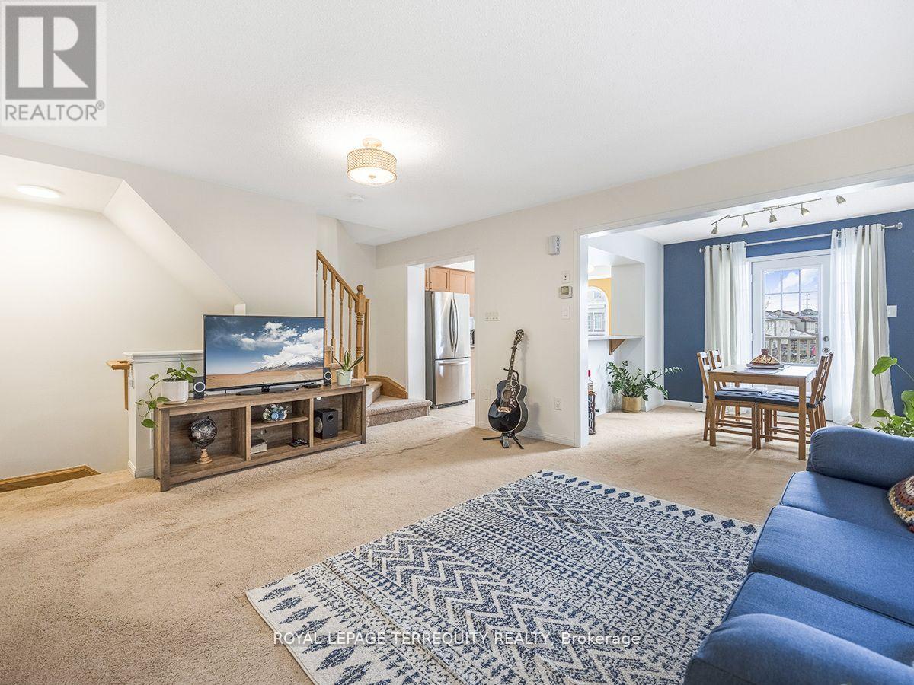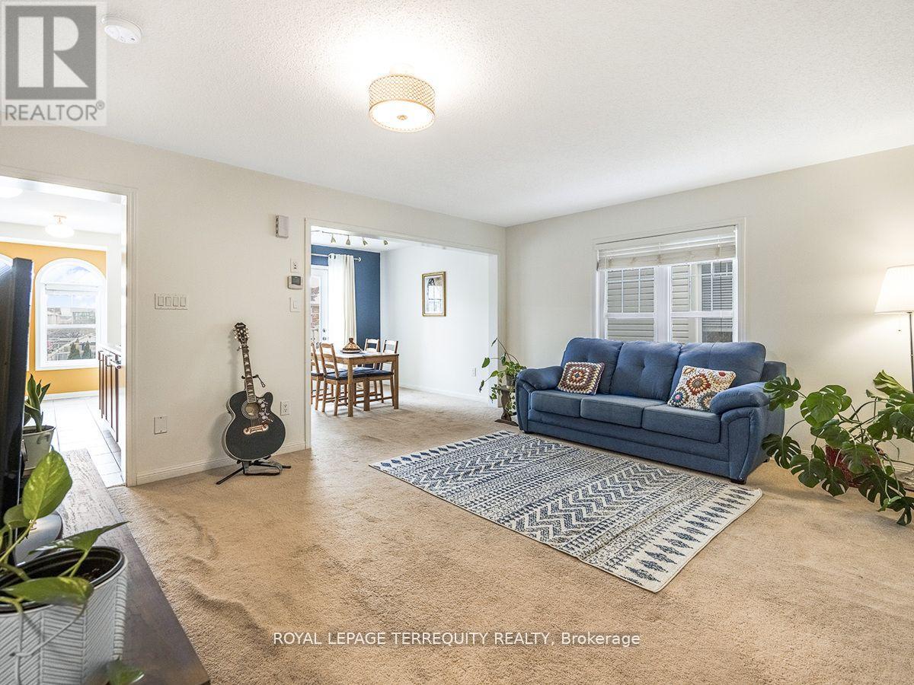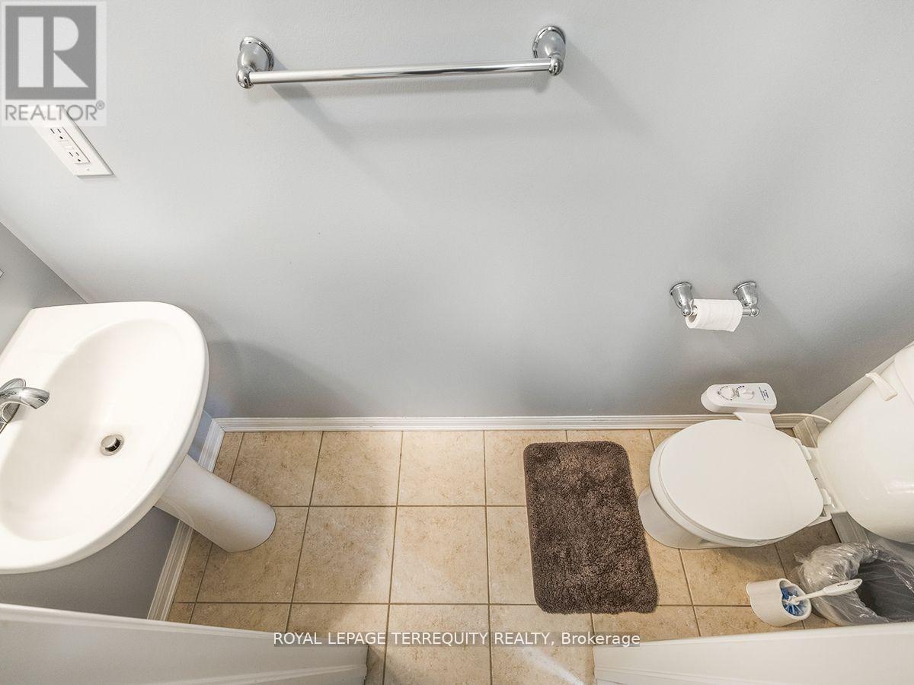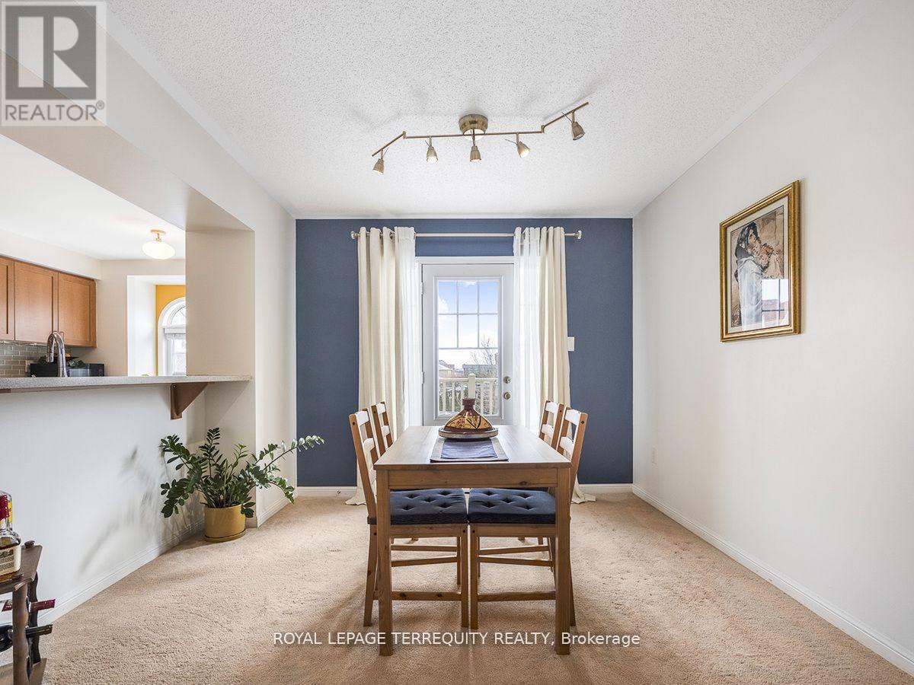471 Dalhousie Gate Milton, Ontario L9T 8G4
$809,000
Welcome to this bright and spacious end unit townhome approx 1,436 SF above grade. Offering the perfect blend of comfort, privacy and convenience. As a freehold property there are no condo fees. Enjoy added natural light from extra windows exclusive to end units, along with only one shared wall for enhanced privacy and quietness inside. Features include an open concept layout, large eat in kitchen, generous sized bedrooms, including a primary bedroom with a 4pc ensuite and walk in closet. All windows have been treated with 3M crystalline window film for UV/heat protection and increased energy efficiency. Located in a family friendly neighborhood close to schools, parks, shopping, hwy 401 & the Milton GO. (id:61852)
Property Details
| MLS® Number | W12112367 |
| Property Type | Single Family |
| Community Name | 1038 - WI Willmott |
| ParkingSpaceTotal | 3 |
Building
| BathroomTotal | 2 |
| BedroomsAboveGround | 2 |
| BedroomsTotal | 2 |
| Appliances | Dishwasher, Dryer, Range, Stove, Washer, Window Coverings, Refrigerator |
| ConstructionStyleAttachment | Attached |
| CoolingType | Central Air Conditioning |
| ExteriorFinish | Brick |
| FoundationType | Concrete |
| HalfBathTotal | 1 |
| HeatingFuel | Natural Gas |
| HeatingType | Forced Air |
| StoriesTotal | 3 |
| SizeInterior | 1100 - 1500 Sqft |
| Type | Row / Townhouse |
| UtilityWater | Municipal Water |
Parking
| Attached Garage | |
| Garage |
Land
| Acreage | No |
| Sewer | Sanitary Sewer |
| SizeDepth | 44 Ft ,3 In |
| SizeFrontage | 26 Ft ,7 In |
| SizeIrregular | 26.6 X 44.3 Ft |
| SizeTotalText | 26.6 X 44.3 Ft |
Rooms
| Level | Type | Length | Width | Dimensions |
|---|---|---|---|---|
| Second Level | Living Room | 4.09 m | 4.98 m | 4.09 m x 4.98 m |
| Second Level | Dining Room | 2.69 m | 2.97 m | 2.69 m x 2.97 m |
| Second Level | Kitchen | 4.6 m | 2.64 m | 4.6 m x 2.64 m |
| Third Level | Primary Bedroom | 4.7 m | 3.05 m | 4.7 m x 3.05 m |
| Third Level | Bedroom 2 | 4.19 m | 2.97 m | 4.19 m x 2.97 m |
| Main Level | Laundry Room | 4.37 m | 1.85 m | 4.37 m x 1.85 m |
https://www.realtor.ca/real-estate/28234668/471-dalhousie-gate-milton-wi-willmott-1038-wi-willmott
Interested?
Contact us for more information
Dean Pantalone
Salesperson
160 The Westway
Toronto, Ontario M9P 2C1
