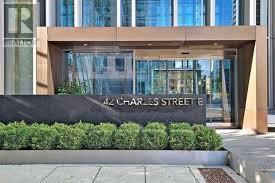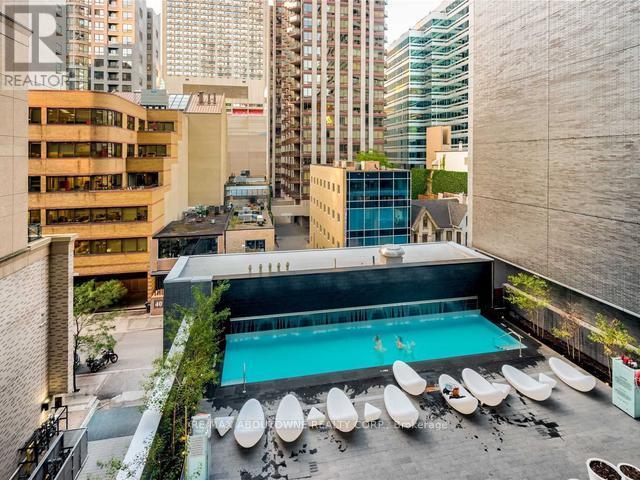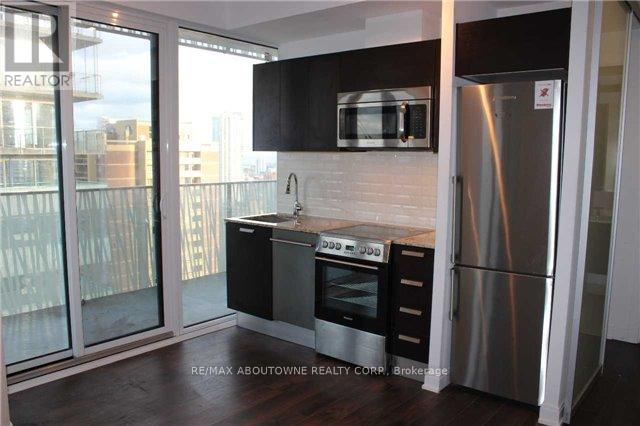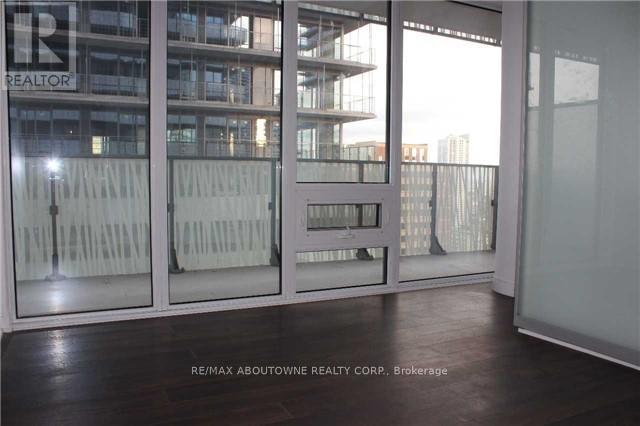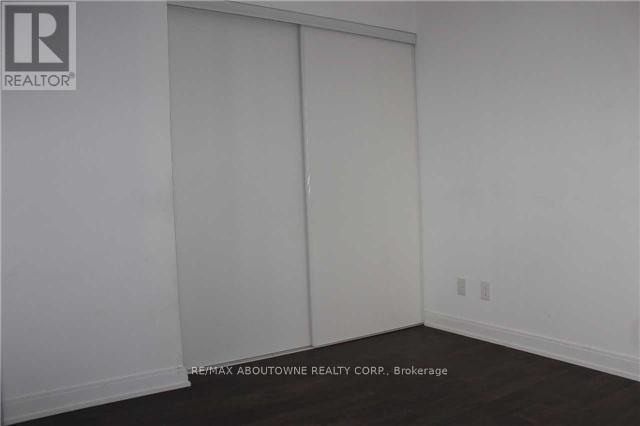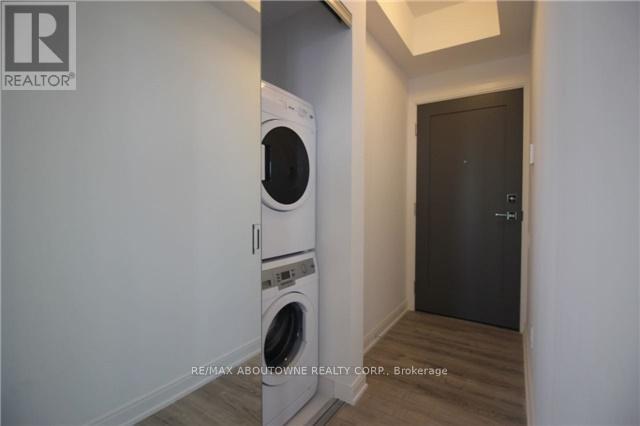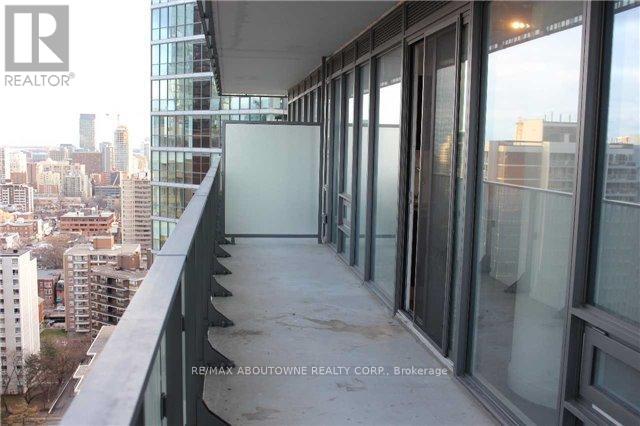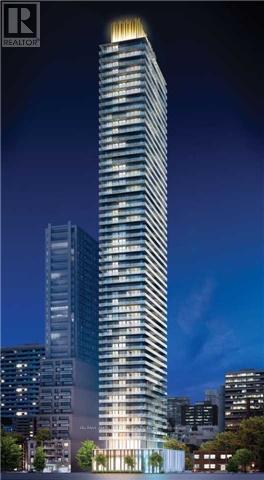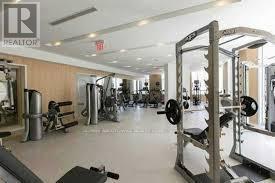2201 - 42 Charles Street E Toronto, Ontario M4Y 0B7
$678,800Maintenance, Heat, Water, Common Area Maintenance, Parking, Insurance
$464.61 Monthly
Maintenance, Heat, Water, Common Area Maintenance, Parking, Insurance
$464.61 MonthlyLuxury Casa 2 Condo In The Heart Of Downtown Toronto. Beautiful 1 Bed+Den - Spacious & Practical Layout, 722 total sq.ft.. There's A Nice S/E View With Large Balcony. 9' Ceiling, Floor To Ceiling Windows And Lots Of Natural Light. Den With Sliding Door Can Be Used As 2nd Br. Built-in Appliances. Open Concept. Excellent Amenities With Low Fees. Easy Walking Distance To Toronto's Top Shopping Area - Yorkville, Cafes & Restaurants, Royal Ontario Museum, Transit, University of Toronto And Toronto Metropolitan University (Ryerson). Professional 24 Hour Concierge (id:61852)
Property Details
| MLS® Number | C12112374 |
| Property Type | Single Family |
| Neigbourhood | Toronto Centre |
| Community Name | Church-Yonge Corridor |
| CommunityFeatures | Pet Restrictions |
| Features | Balcony, In Suite Laundry |
| PoolType | Outdoor Pool |
Building
| BathroomTotal | 1 |
| BedroomsAboveGround | 1 |
| BedroomsBelowGround | 1 |
| BedroomsTotal | 2 |
| Amenities | Visitor Parking, Party Room, Exercise Centre, Security/concierge |
| Appliances | Dishwasher, Dryer, Microwave, Stove, Washer, Window Coverings, Refrigerator |
| CoolingType | Central Air Conditioning, Ventilation System |
| ExteriorFinish | Steel, Concrete |
| FlooringType | Laminate |
| HeatingFuel | Natural Gas |
| HeatingType | Forced Air |
| SizeInterior | 500 - 599 Sqft |
| Type | Apartment |
Parking
| Underground | |
| No Garage |
Land
| Acreage | No |
| ZoningDescription | Cr T4.0 |
Rooms
| Level | Type | Length | Width | Dimensions |
|---|---|---|---|---|
| Flat | Kitchen | 3.94 m | 3.43 m | 3.94 m x 3.43 m |
| Flat | Living Room | 3.94 m | 3.43 m | 3.94 m x 3.43 m |
| Flat | Primary Bedroom | 4.01 m | 3.02 m | 4.01 m x 3.02 m |
| Flat | Den | 2.13 m | 2.44 m | 2.13 m x 2.44 m |
Interested?
Contact us for more information
Mark Steiman
Salesperson
1235 North Service Rd W #100d
Oakville, Ontario L6M 3G5
