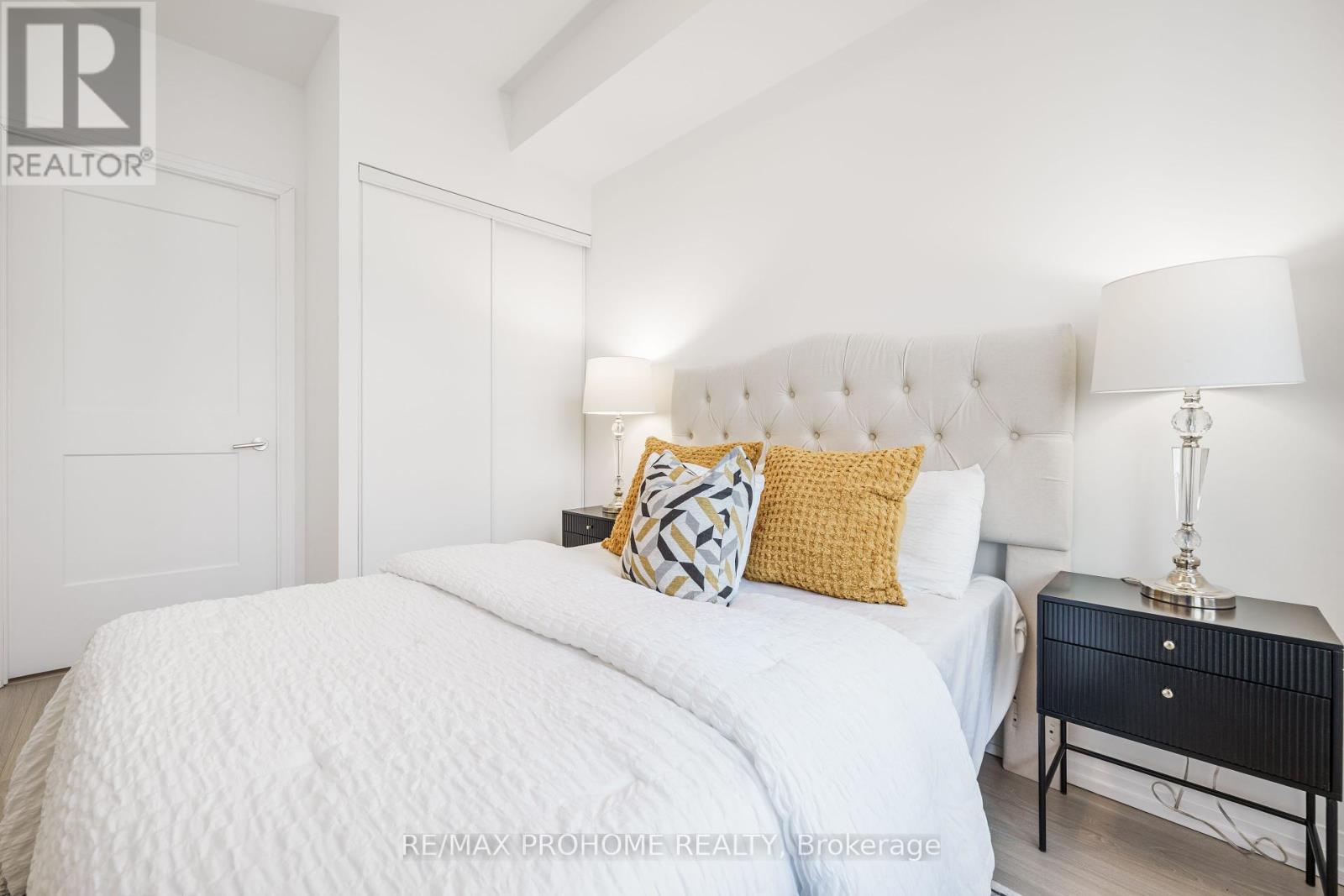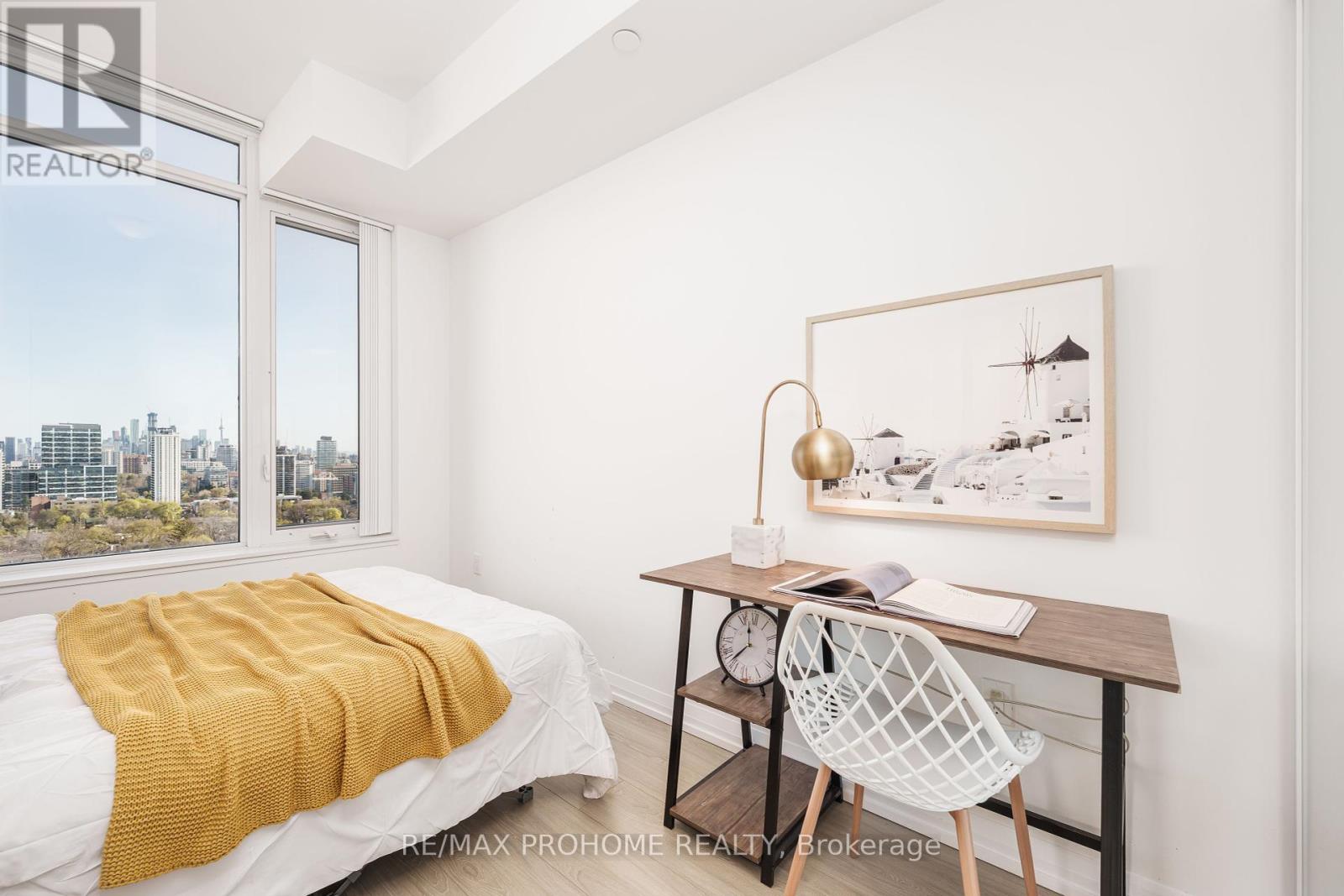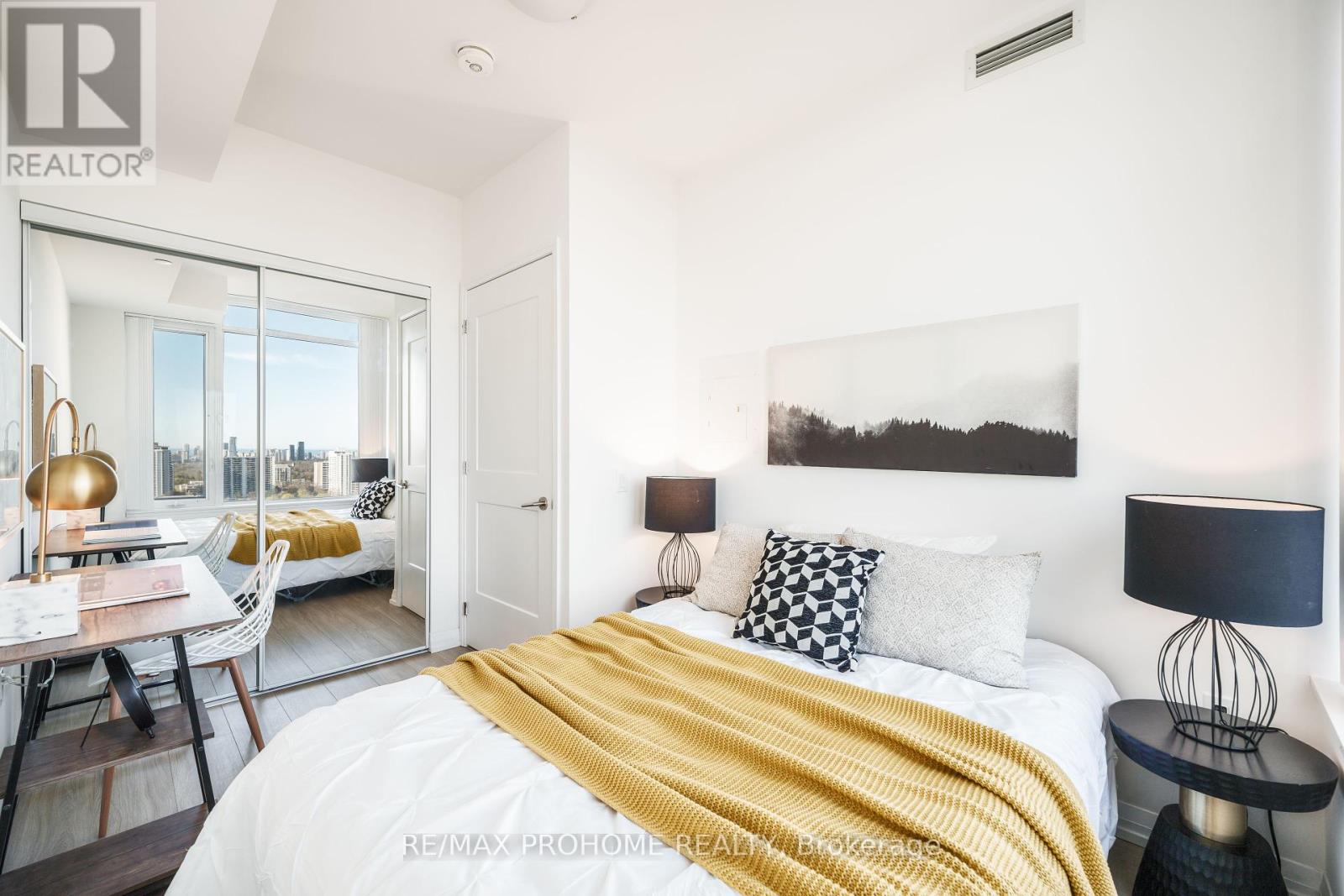2312 - 50 Dunfield Avenue Toronto, Ontario M4S 0E4
$729,000Maintenance, Common Area Maintenance, Insurance
$476.39 Monthly
Maintenance, Common Area Maintenance, Insurance
$476.39 MonthlyWelcome To Plaza Midtown A Luxurious 1-Year-New Condominium Located In The Heart Of Vibrant Midtown Toronto At Yonge & Eglinton! This Functional And Efficient 2-Bedroom, 2-Washroom Southeast-Facing Unit Offers A Bright, Open-Concept Layout, Perfect For Families Or Roommates. Featuring Quartz Countertops, Stainless Steel Appliances, Expansive Picture Windows, And A Spacious Private Balcony With Lovely City Views. Crafted By Renowned Builder Plazacorp, This Suite Provides An Exceptional Urban Lifestyle With A Walk Score Of 97 And A Transit Score Of 95. Enjoy Unmatched Convenience With Steps To Eglinton Subway, Upcoming LRT, Shopping Centres, Restaurants, Cafés, Banks, And Office Buildings. Experience Refined City Living In A Dynamic, Thriving Neighbourhood! Includes Storage Locker. Move-In Ready! (id:61852)
Property Details
| MLS® Number | C12112492 |
| Property Type | Single Family |
| Community Name | Mount Pleasant West |
| AmenitiesNearBy | Public Transit, Schools |
| CommunityFeatures | Pet Restrictions |
| Features | Balcony, Carpet Free |
Building
| BathroomTotal | 2 |
| BedroomsAboveGround | 2 |
| BedroomsTotal | 2 |
| Age | New Building |
| Amenities | Security/concierge, Party Room, Storage - Locker |
| CoolingType | Central Air Conditioning |
| ExteriorFinish | Concrete |
| FlooringType | Laminate |
| HeatingFuel | Natural Gas |
| HeatingType | Forced Air |
| SizeInterior | 700 - 799 Sqft |
| Type | Apartment |
Parking
| Underground | |
| Garage |
Land
| Acreage | No |
| LandAmenities | Public Transit, Schools |
Rooms
| Level | Type | Length | Width | Dimensions |
|---|---|---|---|---|
| Main Level | Living Room | 5.56 m | 3.2 m | 5.56 m x 3.2 m |
| Main Level | Dining Room | 5.56 m | 3.2 m | 5.56 m x 3.2 m |
| Main Level | Kitchen | 5.56 m | 3.2 m | 5.56 m x 3.2 m |
| Main Level | Bedroom | 3.45 m | 2.75 m | 3.45 m x 2.75 m |
| Main Level | Bedroom 2 | 3.51 m | 2.44 m | 3.51 m x 2.44 m |
Interested?
Contact us for more information
Faye Wang
Broker of Record
1380 Rodick Rd #100
Markham, Ontario L3R 4G5






























