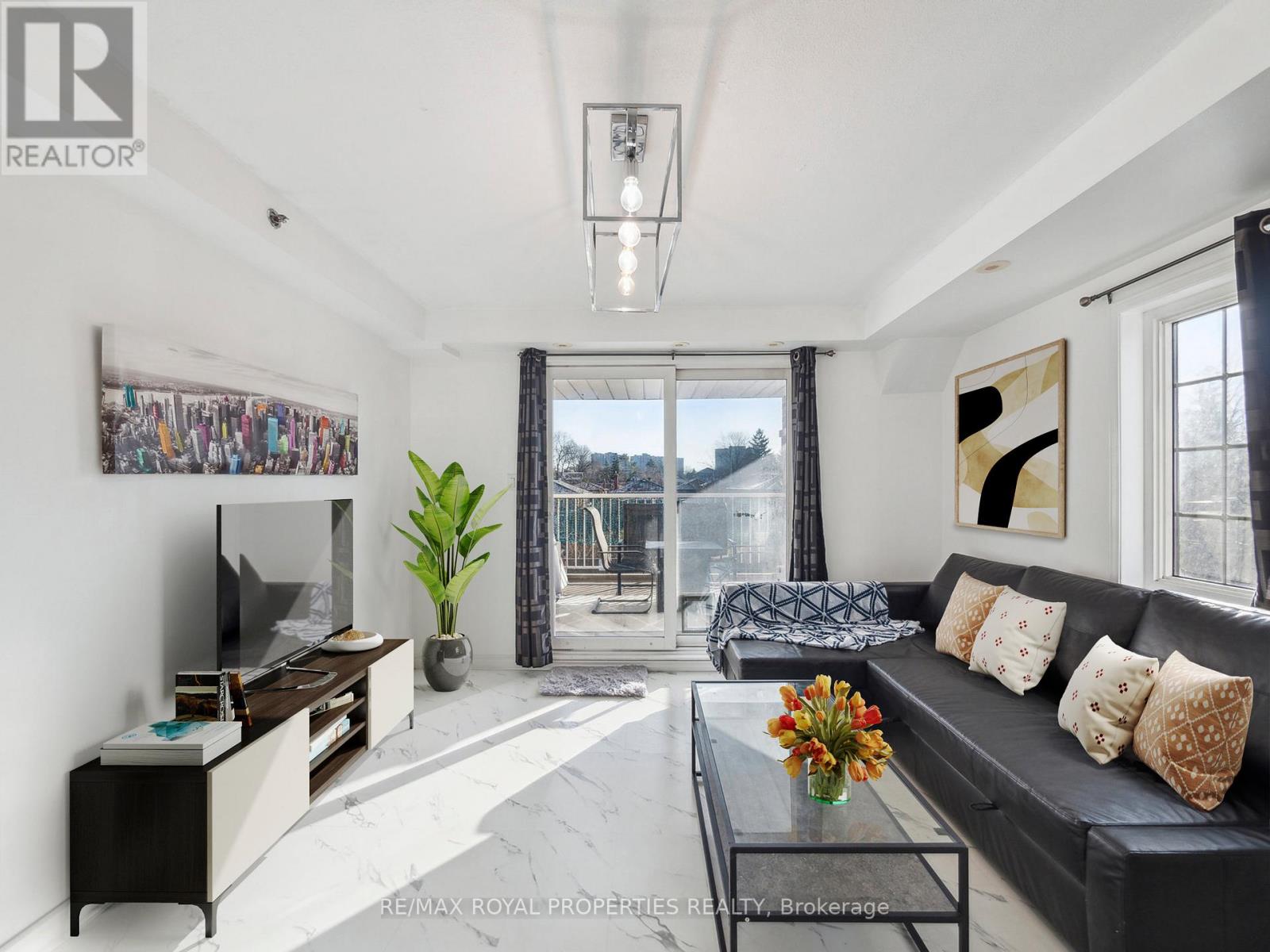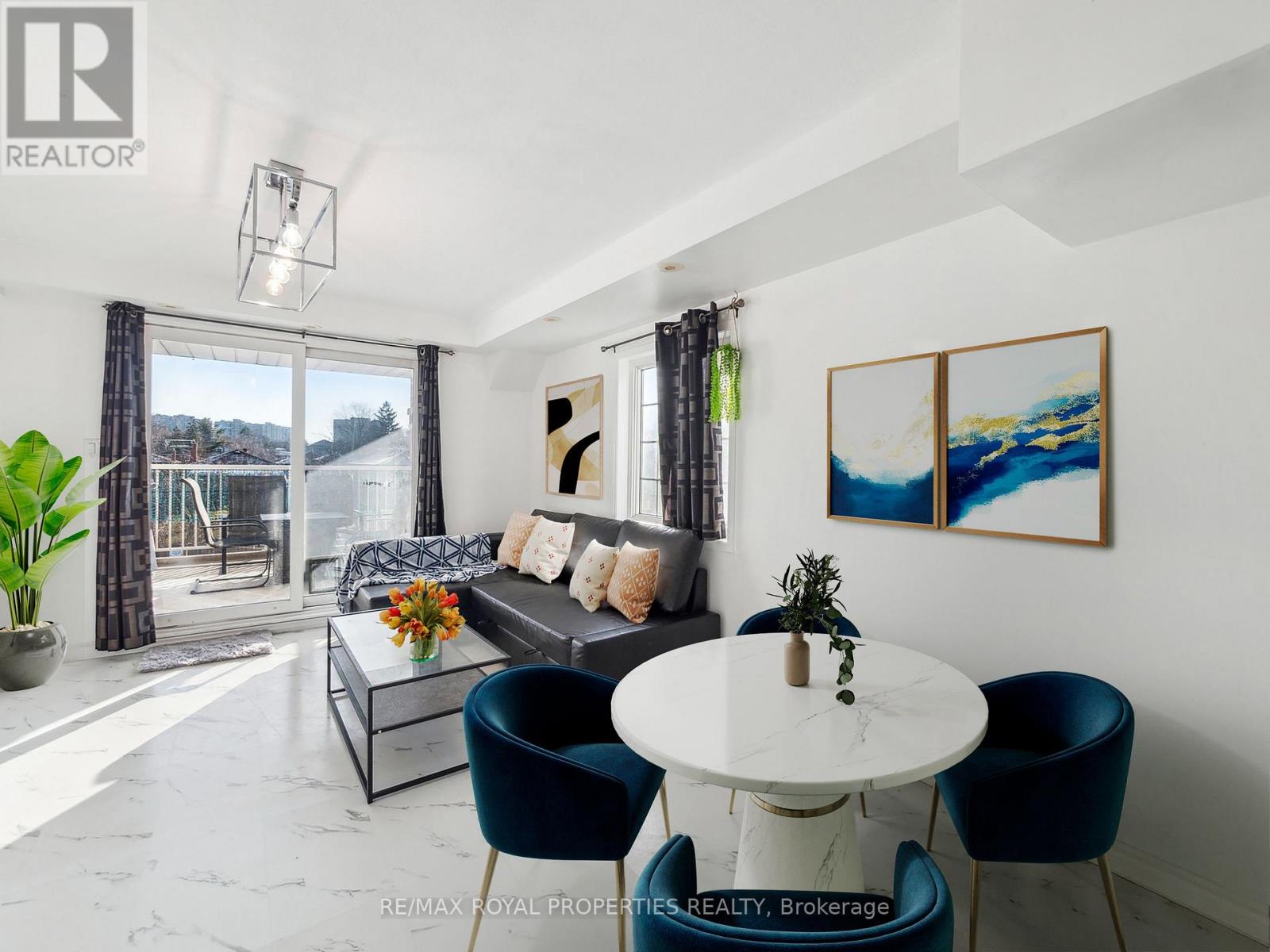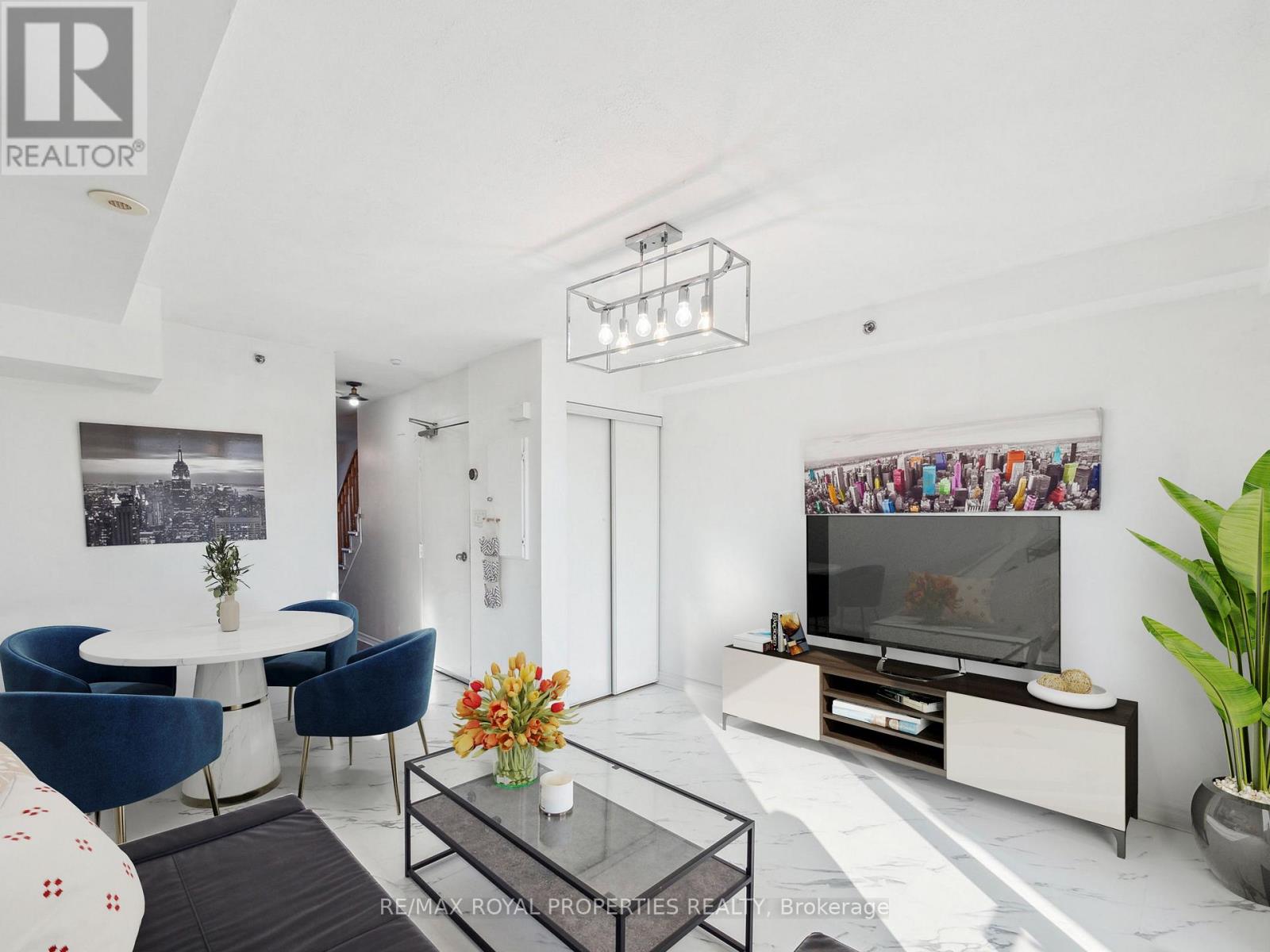22 - 593 Kennedy Road Toronto, Ontario M1K 2B2
$569,000Maintenance, Common Area Maintenance, Insurance, Parking
$500.17 Monthly
Maintenance, Common Area Maintenance, Insurance, Parking
$500.17 MonthlyConvenient Hidden Gem In Coveted Kennedy Park Area. Renovated Upper Corner Unit Townhouse With Functional Layout, Rare 2 Parking Spots And Larger Than Average Terrace With Corner Exposure. Located Mins from Kennedy Subway/Metrolinx/GO Train Hub, Great Restaurants, Supermarkets, Schools And Much More. New Kitchen With Stainless Steel Fridge (2024), Rangehood (2025), Gas Stove (2023), Cabinets and Granite Counter Tops (2025). New Potlights (2025) New Owned Furnace & Hot Water Tank (2024). New Laminate Flooring On 2nd Floor (2025) & Freshly Painted Throughout (2025). Plans To Replace All Windows And Glass Sliding Doors In Summer 2025 By Management. Spacious 12' 4" x 11' Terrace Balcony Is Great for Entertaining And Can be Used Rain Or Shine. You Won't Want To Miss Out On This Great Opportunity To Make This Upper Corner Unit Townhouse Your New Home! Note: Some photos were virtually staged. (id:61852)
Property Details
| MLS® Number | E12112421 |
| Property Type | Single Family |
| Neigbourhood | Scarborough |
| Community Name | Kennedy Park |
| CommunityFeatures | Pet Restrictions |
| EquipmentType | None |
| ParkingSpaceTotal | 2 |
| RentalEquipmentType | None |
Building
| BathroomTotal | 2 |
| BedroomsAboveGround | 3 |
| BedroomsTotal | 3 |
| Appliances | Water Heater, All, Dishwasher, Dryer, Microwave, Stove, Washer, Window Coverings, Refrigerator |
| CoolingType | Central Air Conditioning |
| ExteriorFinish | Brick |
| FlooringType | Laminate |
| HalfBathTotal | 1 |
| HeatingFuel | Natural Gas |
| HeatingType | Forced Air |
| StoriesTotal | 2 |
| SizeInterior | 1200 - 1399 Sqft |
| Type | Row / Townhouse |
Parking
| No Garage |
Land
| Acreage | No |
Rooms
| Level | Type | Length | Width | Dimensions |
|---|---|---|---|---|
| Second Level | Primary Bedroom | 3.68 m | 2.85 m | 3.68 m x 2.85 m |
| Second Level | Bedroom 2 | 3.68 m | 2.85 m | 3.68 m x 2.85 m |
| Second Level | Bedroom 3 | 3.81 m | 2.46 m | 3.81 m x 2.46 m |
| Second Level | Bathroom | 2.86 m | 1.52 m | 2.86 m x 1.52 m |
| Main Level | Living Room | 4.57 m | 3.67 m | 4.57 m x 3.67 m |
| Main Level | Dining Room | 4.57 m | 2.44 m | 4.57 m x 2.44 m |
| Main Level | Kitchen | 4.17 m | 3.67 m | 4.17 m x 3.67 m |
| Main Level | Bathroom | 1.63 m | 1.4 m | 1.63 m x 1.4 m |
https://www.realtor.ca/real-estate/28234593/22-593-kennedy-road-toronto-kennedy-park-kennedy-park
Interested?
Contact us for more information
Harry Kwan
Salesperson
19 - 7595 Markham Road
Markham, Ontario L3S 0B6
























