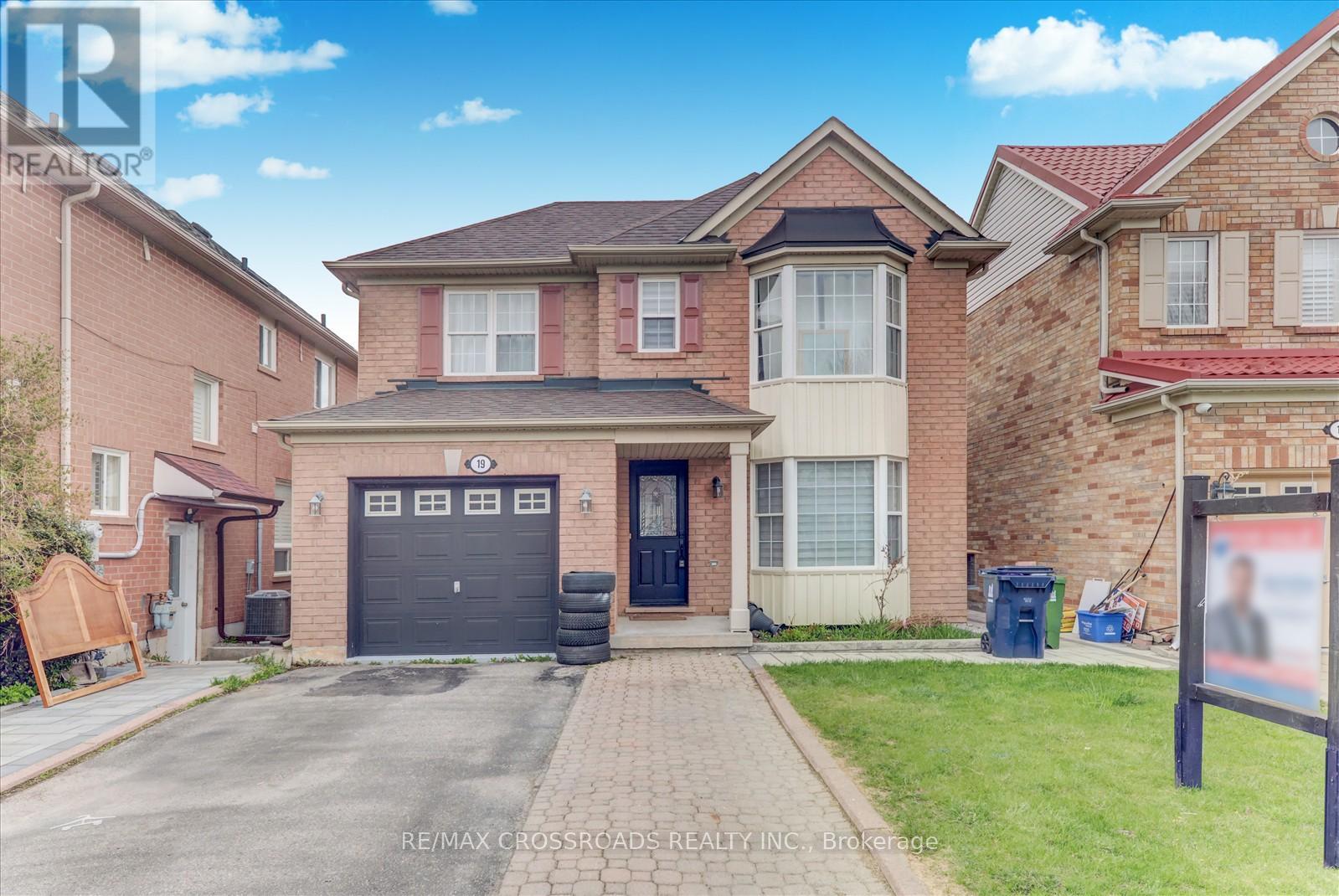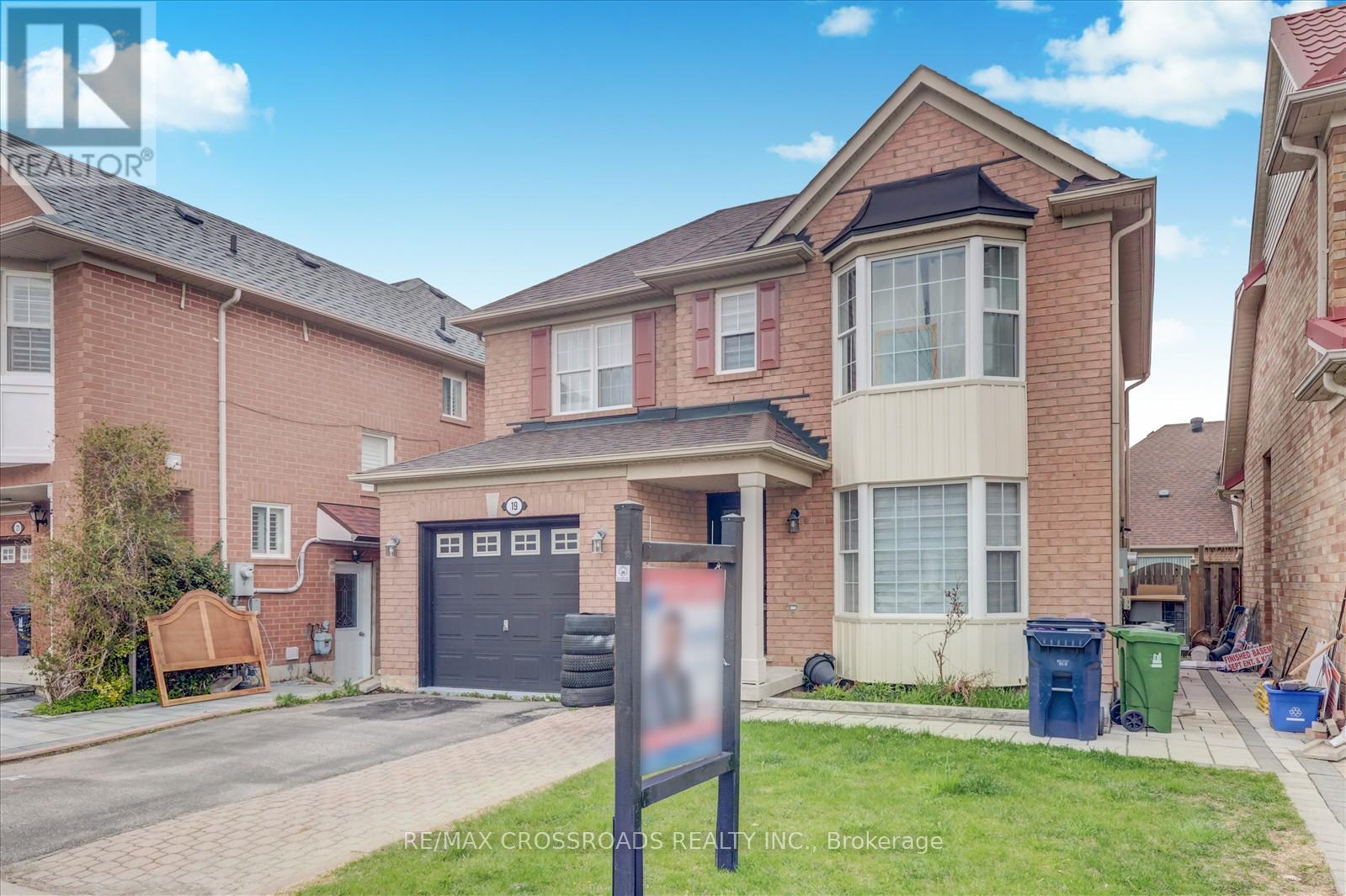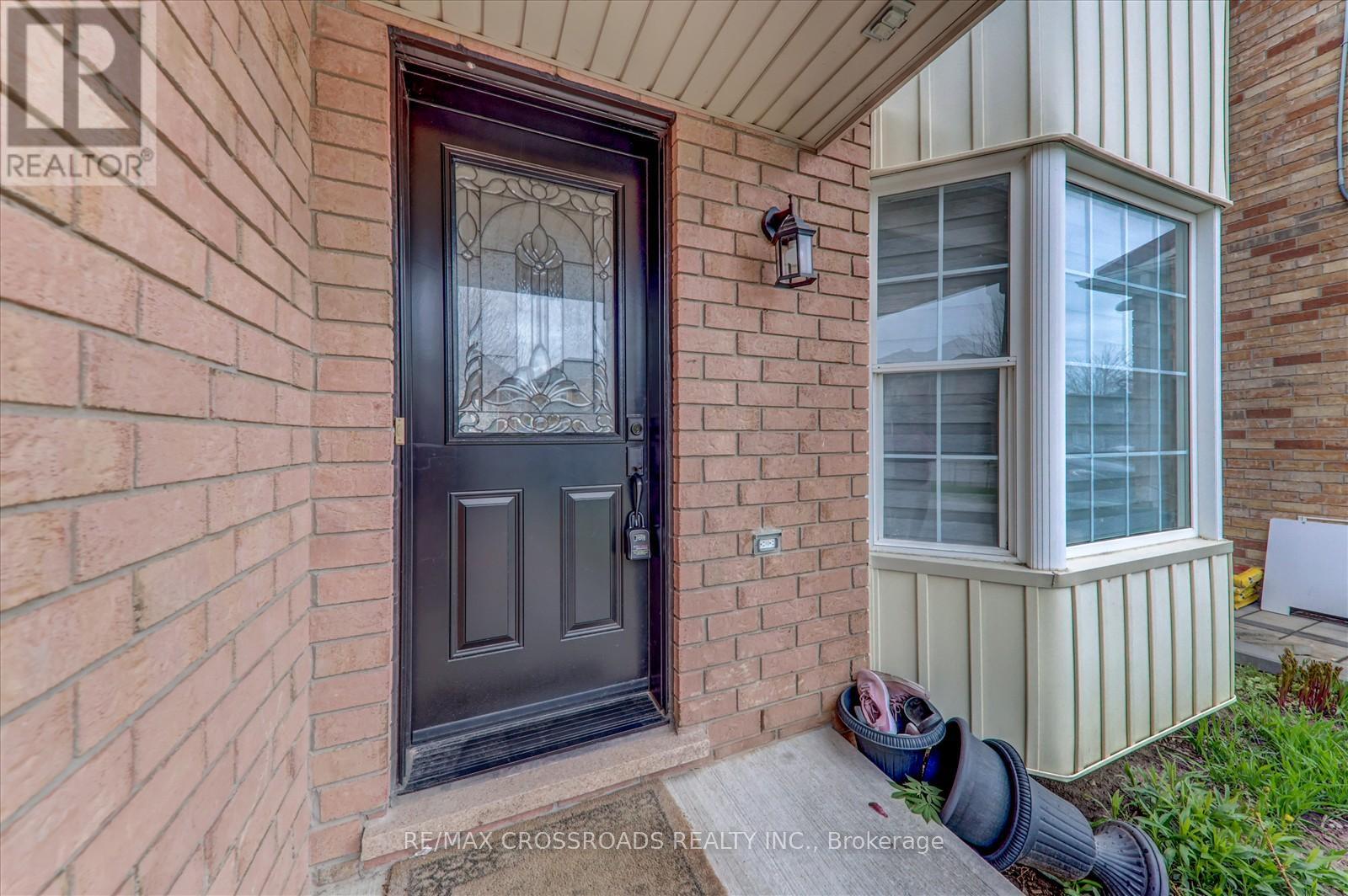19 Knotwood Crescent Toronto, Ontario M1X 1V6
$1,249,000
This beautiful home features 3 spacious bedrooms, 3 bathrooms, and a separate 1-bedroom basement apartment with its own private entrance perfect for extra income or extended family living. Located in a high-demand, family-friendly neighborhood, you are just minutes away from schools, shopping centers, restaurants, parks, and Scarborough General Hospital. Commuting is a breeze with easy access to TTC, GO Transit, Highway 401, and major routes connecting you to the rest of the GTA. A fantastic opportunity for homeowners and investors alike! (id:61852)
Property Details
| MLS® Number | E12112434 |
| Property Type | Single Family |
| Neigbourhood | Scarborough |
| Community Name | Rouge E11 |
| AmenitiesNearBy | Public Transit, Hospital, Park, Place Of Worship |
| EquipmentType | Water Heater |
| Features | Carpet Free |
| ParkingSpaceTotal | 3 |
| RentalEquipmentType | Water Heater |
Building
| BathroomTotal | 4 |
| BedroomsAboveGround | 3 |
| BedroomsBelowGround | 1 |
| BedroomsTotal | 4 |
| Appliances | Dishwasher, Dryer, Stove, Washer, Refrigerator |
| BasementDevelopment | Finished |
| BasementType | N/a (finished) |
| ConstructionStyleAttachment | Detached |
| CoolingType | Central Air Conditioning |
| ExteriorFinish | Brick |
| FlooringType | Hardwood, Ceramic, Laminate |
| FoundationType | Concrete |
| HalfBathTotal | 1 |
| HeatingFuel | Natural Gas |
| HeatingType | Forced Air |
| StoriesTotal | 2 |
| SizeInterior | 1100 - 1500 Sqft |
| Type | House |
| UtilityWater | Municipal Water |
Parking
| Attached Garage | |
| Garage |
Land
| Acreage | No |
| FenceType | Fenced Yard |
| LandAmenities | Public Transit, Hospital, Park, Place Of Worship |
| Sewer | Sanitary Sewer |
| SizeDepth | 81 Ft ,2 In |
| SizeFrontage | 36 Ft ,1 In |
| SizeIrregular | 36.1 X 81.2 Ft |
| SizeTotalText | 36.1 X 81.2 Ft |
Rooms
| Level | Type | Length | Width | Dimensions |
|---|---|---|---|---|
| Second Level | Primary Bedroom | 3.96 m | 3.49 m | 3.96 m x 3.49 m |
| Second Level | Bedroom 2 | 3.8 m | 3.44 m | 3.8 m x 3.44 m |
| Second Level | Bedroom 3 | 3.22 m | 3 m | 3.22 m x 3 m |
| Basement | Kitchen | Measurements not available | ||
| Basement | Bedroom | Measurements not available | ||
| Basement | Living Room | Measurements not available | ||
| Main Level | Living Room | 3.97 m | 3.47 m | 3.97 m x 3.47 m |
| Main Level | Dining Room | 4.72 m | 4 m | 4.72 m x 4 m |
| Main Level | Family Room | 4.72 m | 4 m | 4.72 m x 4 m |
| Main Level | Kitchen | 4.55 m | 3.07 m | 4.55 m x 3.07 m |
| Main Level | Eating Area | 4.55 m | 3.07 m | 4.55 m x 3.07 m |
https://www.realtor.ca/real-estate/28234594/19-knotwood-crescent-toronto-rouge-rouge-e11
Interested?
Contact us for more information
Suven Poopalasingam
Broker
312 - 305 Milner Avenue
Toronto, Ontario M1B 3V4

























