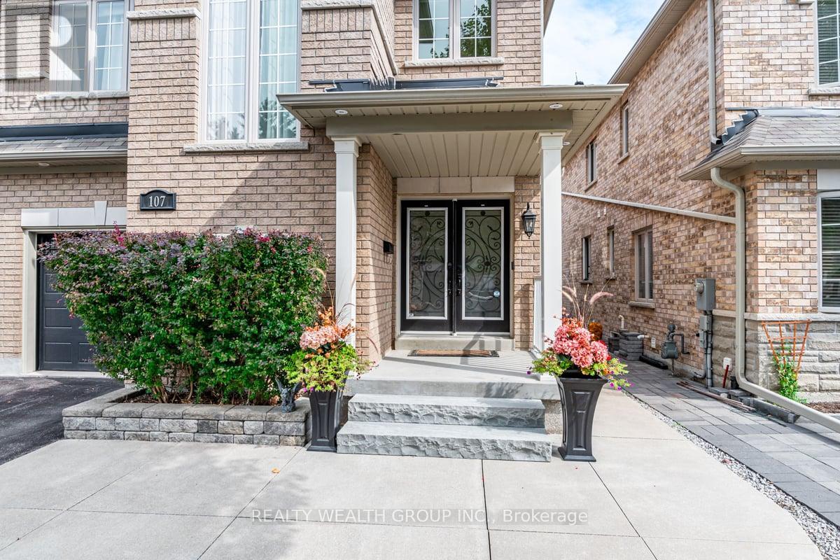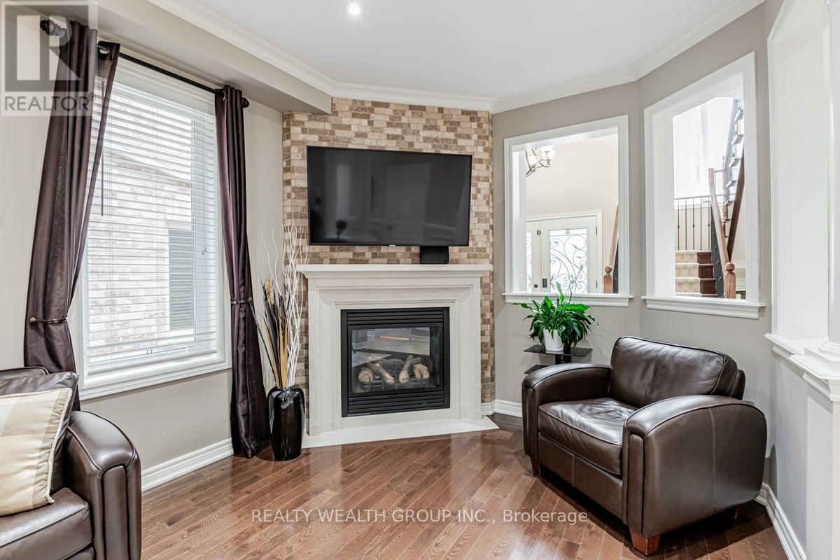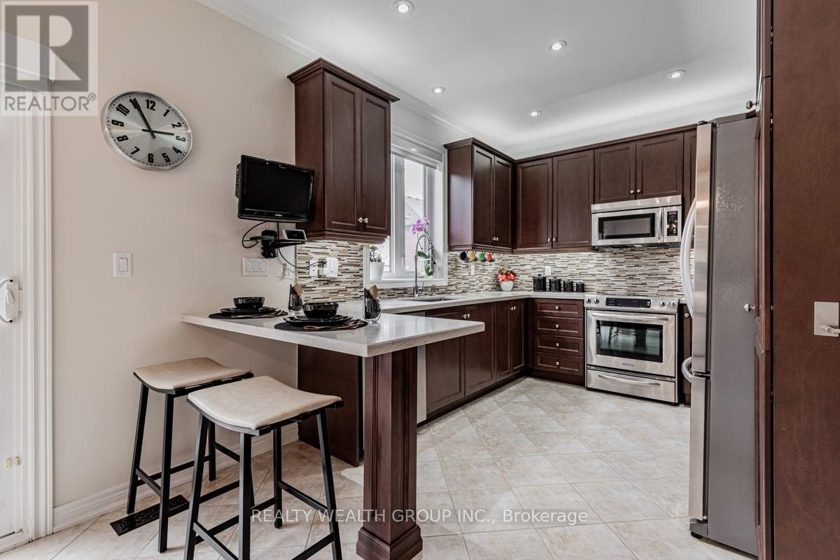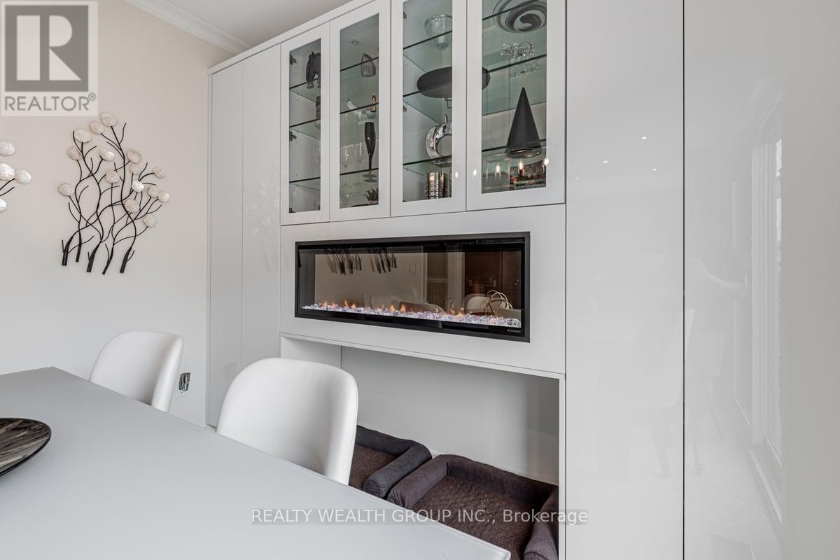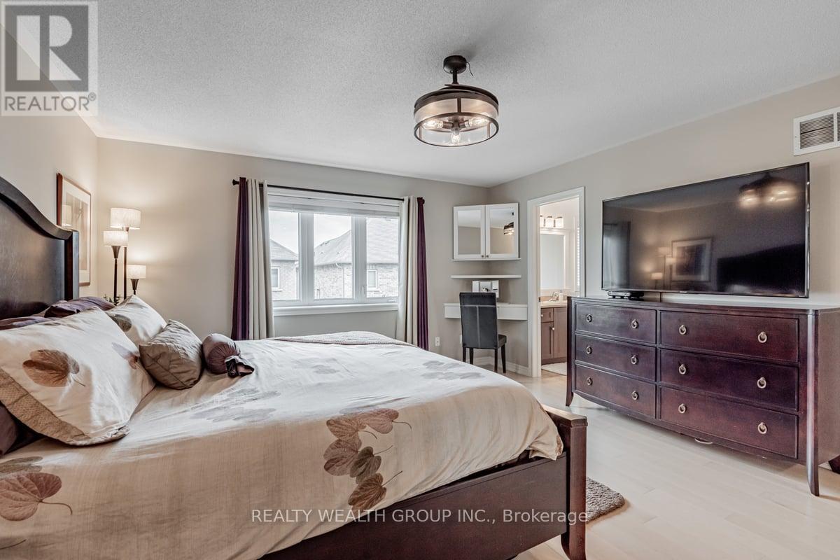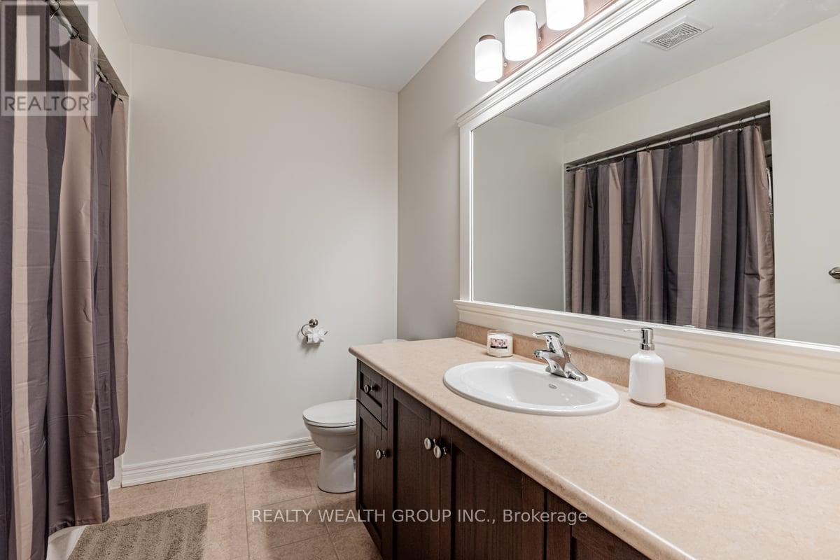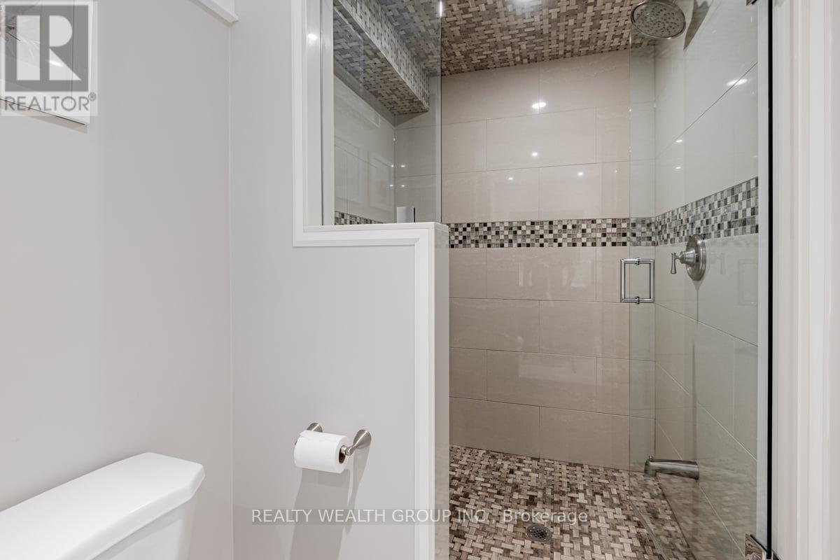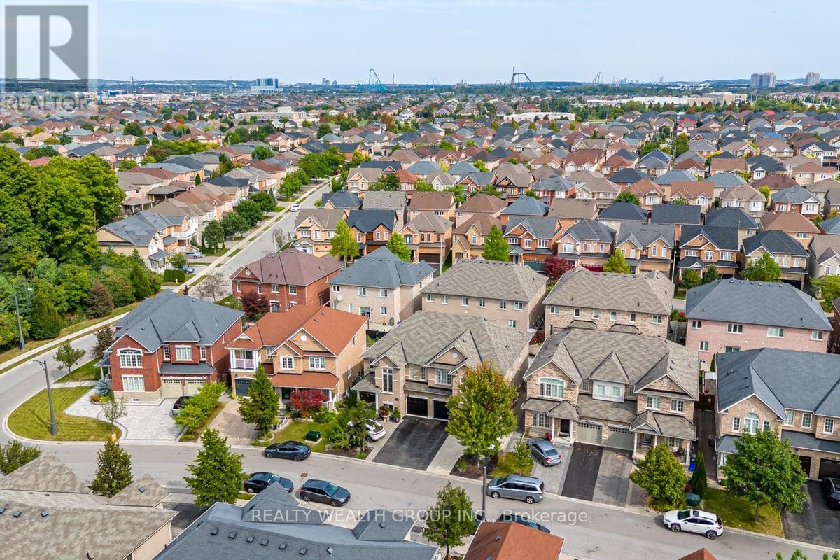107 Bellini Avenue Vaughan, Ontario L4H 0R7
$1,328,888
Welcome to 107 Bellini Avenue. Why Settle For A Small Detached When You Can Have It All? The Largest Semi On The Market In Vellore Village! With Over 2200 sq.ft. Above Grade Plus A Finished Basement Offering Over 3000 sq.ft. Of Fully Upgraded Living Space Delivering The Feel Of A Detached Without The Price! Featuring 4 Spacious Bedrooms Including An Oversized Primary Retreat And A Separate In-Law Suite Featuring A Kitchenette, Private Living Space And 3 PC Bath Perfect For Extended Family Or Rental Potential (Several Walk-Ups On The Street). Custom Wall-To-Wall Cabinetry With A Floating Electric Fireplace, Gourmet Kitchen With Stone Counters, European Deep Sink & Upgraded Backsplash. Maple Hardwood Floors On Upper Level, Recessed Pot Lights Throughout And Custom Built-In Shelving & ClosetMaid Organizers For Maximum Storage. Main Level Laundry Room Complete With Stone Countertops, Upgraded Backsplash & Industrial-Grade Drying Racks. Upgraded High Efficiency Heat Pump Providing Year Round Comfort With Improved Energy Savings And Reduced Utility Costs. Only One Shared Wall Ensures Ultimate Privacy - Feels Like A Detached With Access To The Garage From Laundry Room. Smart Home Features, Professionally Landscaped Front Yard And A Private Backyard Oasis Designed For Relaxation Or Entertaining. Situated In A Family Friendly, Highly Sought After Area Of Vellore Village. Steps To Top Schools, Parks, Transit, Shopping, Restaurants & Major Highways. A Rare Offering You Won't Want To Miss! (id:61852)
Property Details
| MLS® Number | N12112410 |
| Property Type | Single Family |
| Community Name | Vellore Village |
| AmenitiesNearBy | Hospital, Park, Place Of Worship, Public Transit, Schools |
| Features | Carpet Free, In-law Suite |
| ParkingSpaceTotal | 4 |
| Structure | Shed |
Building
| BathroomTotal | 4 |
| BedroomsAboveGround | 4 |
| BedroomsTotal | 4 |
| Appliances | Garage Door Opener Remote(s), Central Vacuum, Dishwasher, Dryer, Microwave, Stove, Washer, Window Coverings, Refrigerator |
| BasementDevelopment | Finished |
| BasementType | N/a (finished) |
| ConstructionStyleAttachment | Semi-detached |
| CoolingType | Central Air Conditioning |
| ExteriorFinish | Brick |
| FireProtection | Alarm System, Smoke Detectors |
| FireplacePresent | Yes |
| FlooringType | Hardwood, Ceramic, Laminate |
| FoundationType | Poured Concrete |
| HalfBathTotal | 1 |
| HeatingFuel | Natural Gas |
| HeatingType | Forced Air |
| StoriesTotal | 2 |
| SizeInterior | 2000 - 2500 Sqft |
| Type | House |
| UtilityWater | Municipal Water |
Parking
| Attached Garage | |
| Garage |
Land
| Acreage | No |
| FenceType | Fenced Yard |
| LandAmenities | Hospital, Park, Place Of Worship, Public Transit, Schools |
| Sewer | Sanitary Sewer |
| SizeDepth | 88 Ft ,8 In |
| SizeFrontage | 30 Ft ,1 In |
| SizeIrregular | 30.1 X 88.7 Ft |
| SizeTotalText | 30.1 X 88.7 Ft |
Rooms
| Level | Type | Length | Width | Dimensions |
|---|---|---|---|---|
| Second Level | Primary Bedroom | 4.6 m | 4.48 m | 4.6 m x 4.48 m |
| Second Level | Bedroom 2 | 3.35 m | 3.02 m | 3.35 m x 3.02 m |
| Second Level | Bedroom 3 | 3.32 m | 2.77 m | 3.32 m x 2.77 m |
| Second Level | Bedroom 4 | 3.04 m | 2.77 m | 3.04 m x 2.77 m |
| Basement | Recreational, Games Room | 7.27 m | 6.5 m | 7.27 m x 6.5 m |
| Main Level | Living Room | 6.13 m | 2.77 m | 6.13 m x 2.77 m |
| Main Level | Dining Room | 6.13 m | 2.77 m | 6.13 m x 2.77 m |
| Main Level | Kitchen | 7.47 m | 2.77 m | 7.47 m x 2.77 m |
| Main Level | Eating Area | 3.14 m | 3.02 m | 3.14 m x 3.02 m |
| Main Level | Foyer | 2.04 m | 2.01 m | 2.04 m x 2.01 m |
Interested?
Contact us for more information
Linda Kathleen O'doherty
Salesperson
1135 Stellar Drive Unit 3
Newmarket, Ontario L3Y 7B8


