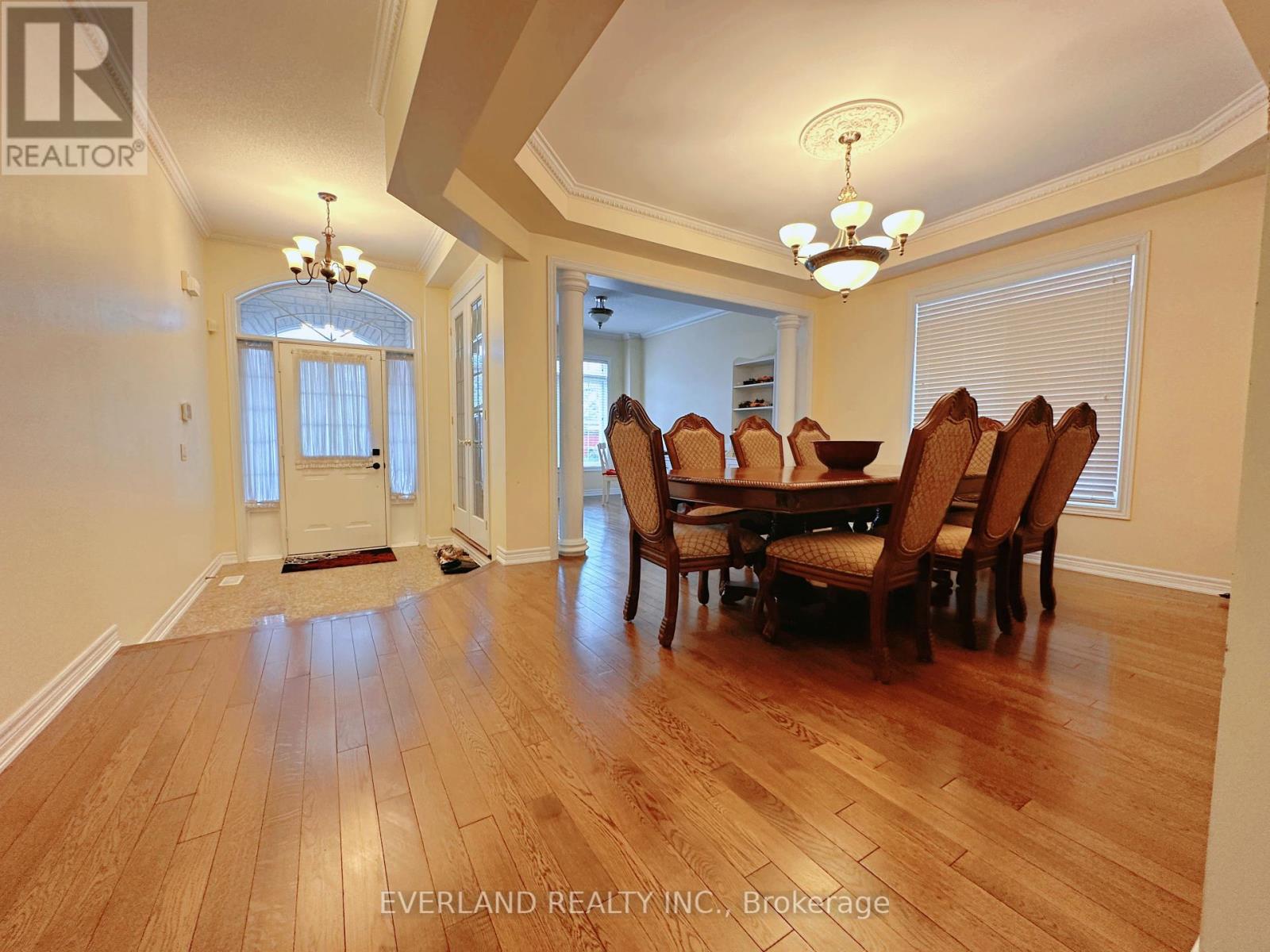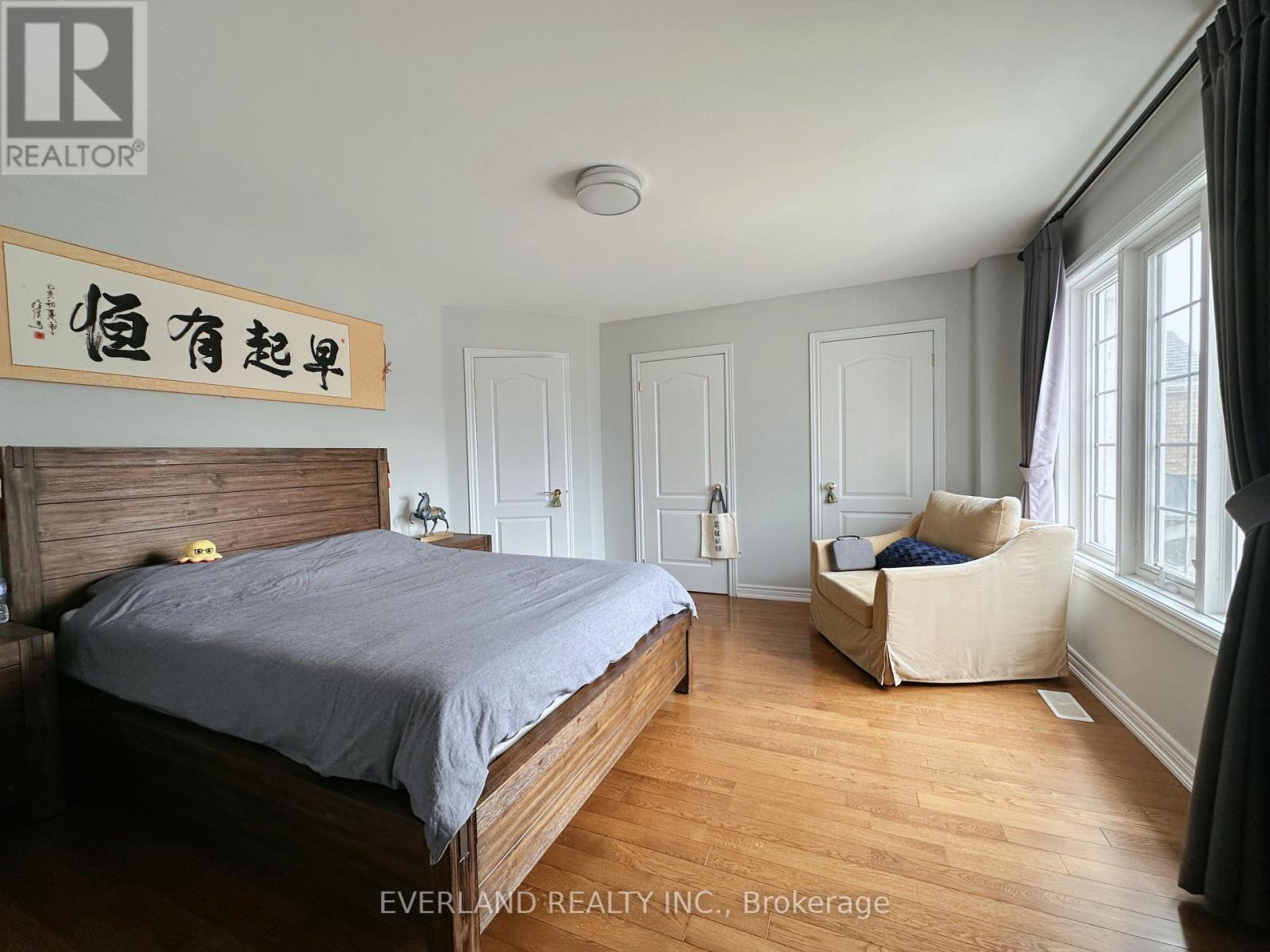37 Brass Drive Richmond Hill, Ontario L4E 4T3
$4,280 Monthly
Jefferson Neighborhood. Back On Ravine. 9 Ft. Ceiling On Main. Hardwood Throughout. Crown Molding, Approx. 3,100 S.F. 4 Bedrooms/4Washrooms, Oak Staircase, Fenced Backyard Back On Green Spaces, Pantry, W/O Deck. Well Maintained Home, New Roof/Insulation 2016. High Demand Richmond Hill High School Zone.Jefferson Neighborhood. Back On Ravine. 9 Ft. Ceiling On Main. Hardwood Throughout. Crown Molding, Approx. 3,100 S.F. 4 Bedrooms/4Washrooms, Oak Staircase, Fenced Backyard Back On Green Spaces, Pantry, W/O Deck. Well Maintained Home, High Demand Richmond Hill High School Zone. Basement is for landlord storage only (id:61852)
Property Details
| MLS® Number | N12112544 |
| Property Type | Single Family |
| Neigbourhood | Jefferson |
| Community Name | Jefferson |
| AmenitiesNearBy | Public Transit, Schools |
| Features | Ravine, Conservation/green Belt |
| ParkingSpaceTotal | 5 |
Building
| BathroomTotal | 4 |
| BedroomsAboveGround | 4 |
| BedroomsTotal | 4 |
| Age | 6 To 15 Years |
| Appliances | Dishwasher, Dryer, Stove, Washer, Window Coverings, Refrigerator |
| BasementDevelopment | Finished |
| BasementType | N/a (finished) |
| ConstructionStyleAttachment | Detached |
| CoolingType | Central Air Conditioning |
| ExteriorFinish | Brick |
| FireplacePresent | Yes |
| FlooringType | Hardwood |
| FoundationType | Brick |
| HalfBathTotal | 1 |
| HeatingFuel | Natural Gas |
| HeatingType | Forced Air |
| StoriesTotal | 2 |
| SizeInterior | 3000 - 3500 Sqft |
| Type | House |
| UtilityWater | Municipal Water |
Parking
| Garage |
Land
| Acreage | No |
| FenceType | Fenced Yard |
| LandAmenities | Public Transit, Schools |
| Sewer | Sanitary Sewer |
| SizeDepth | 121 Ft ,4 In |
| SizeFrontage | 44 Ft |
| SizeIrregular | 44 X 121.4 Ft |
| SizeTotalText | 44 X 121.4 Ft |
Rooms
| Level | Type | Length | Width | Dimensions |
|---|---|---|---|---|
| Second Level | Bedroom 4 | 3.45 m | 4.27 m | 3.45 m x 4.27 m |
| Second Level | Primary Bedroom | 6.08 m | 6.08 m | 6.08 m x 6.08 m |
| Second Level | Bedroom 2 | 4.17 m | 4.38 m | 4.17 m x 4.38 m |
| Second Level | Bedroom 3 | 4.27 m | 3.96 m | 4.27 m x 3.96 m |
| Ground Level | Living Room | 3.35 m | 3.66 m | 3.35 m x 3.66 m |
| Ground Level | Dining Room | 4.17 m | 3.66 m | 4.17 m x 3.66 m |
| Ground Level | Kitchen | 3.35 m | 3.35 m | 3.35 m x 3.35 m |
| Ground Level | Eating Area | 3.45 m | 3.05 m | 3.45 m x 3.05 m |
| Ground Level | Family Room | 3.45 m | 4.98 m | 3.45 m x 4.98 m |
| Ground Level | Library | 2.74 m | 3.96 m | 2.74 m x 3.96 m |
https://www.realtor.ca/real-estate/28234637/37-brass-drive-richmond-hill-jefferson-jefferson
Interested?
Contact us for more information
Crystal Zhang
Salesperson
350 Hwy 7 East #ph1
Richmond Hill, Ontario L4B 3N2














